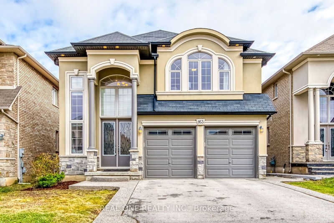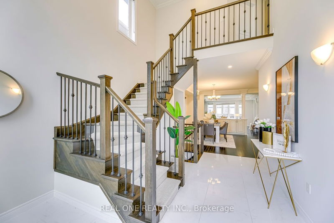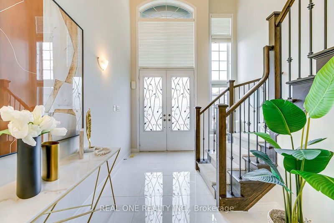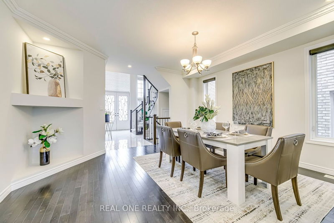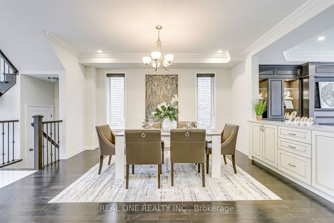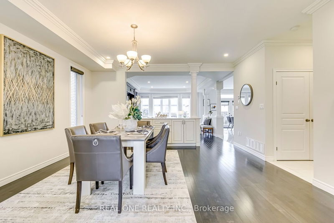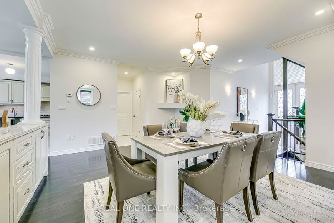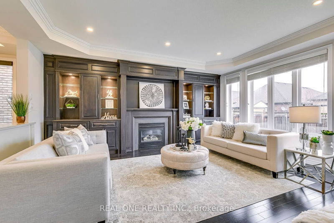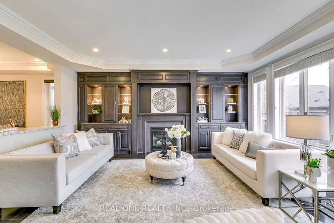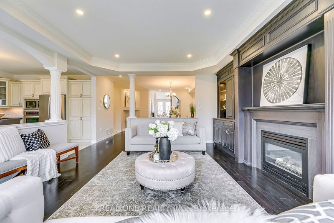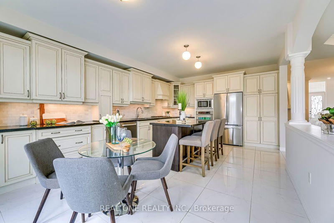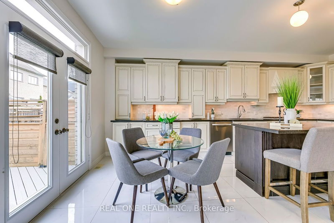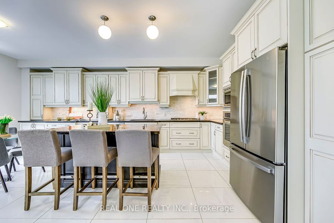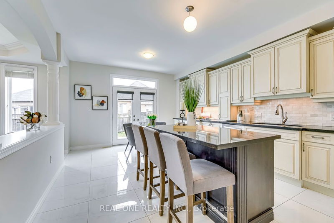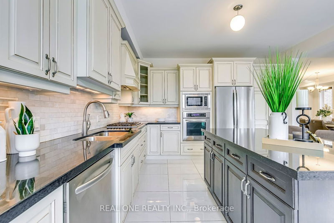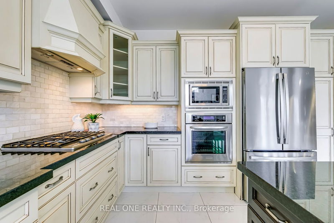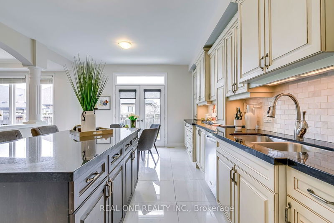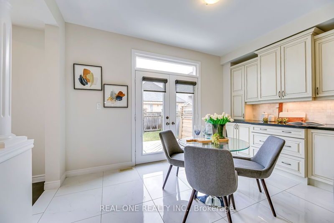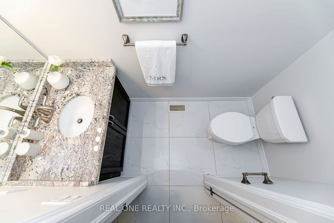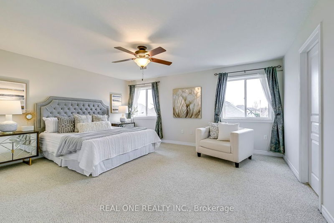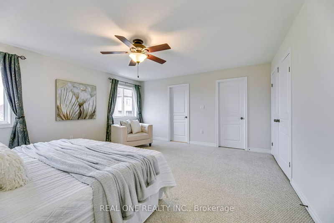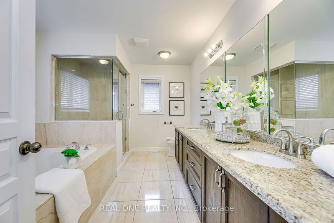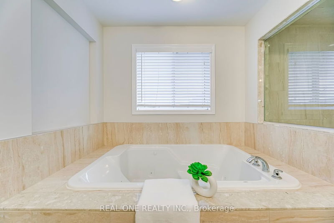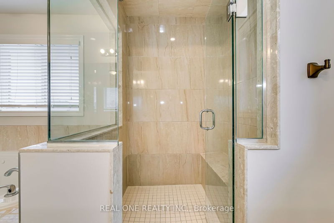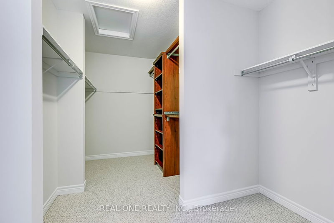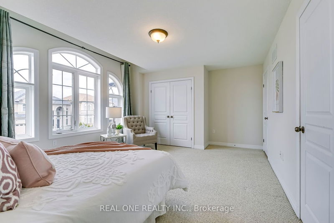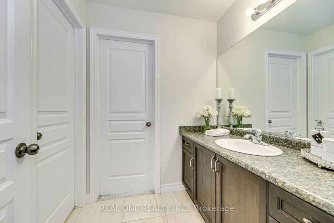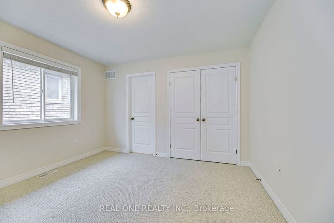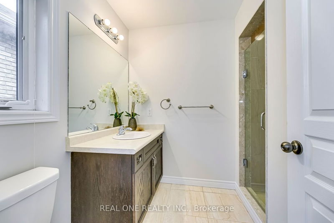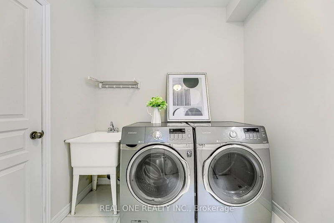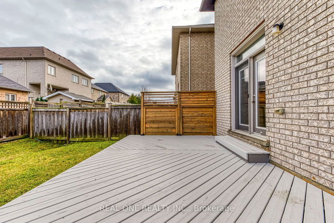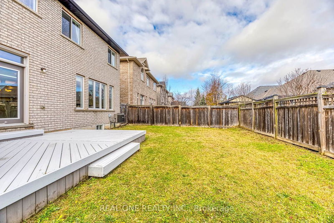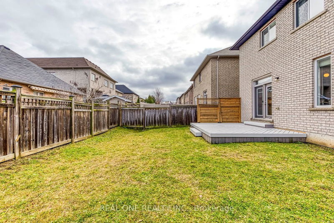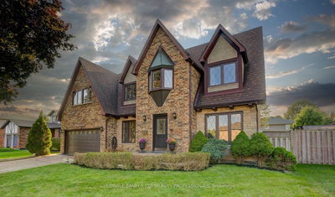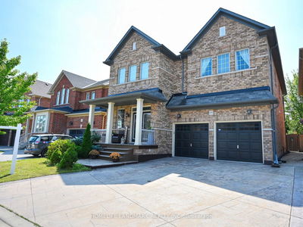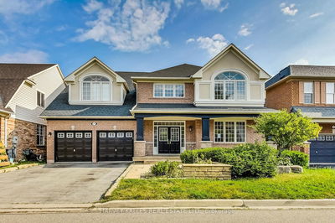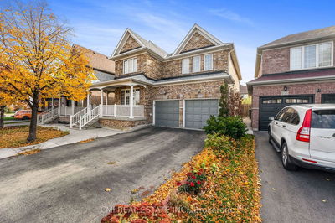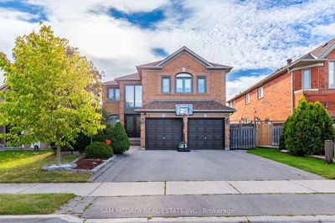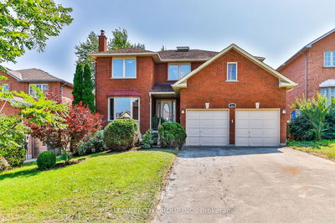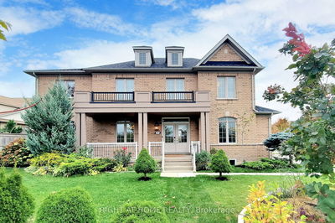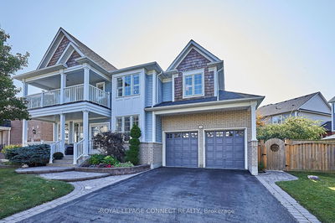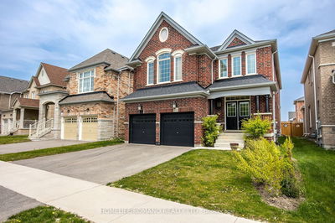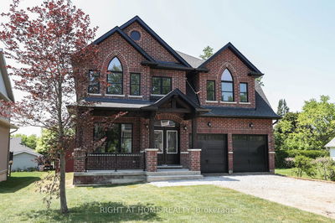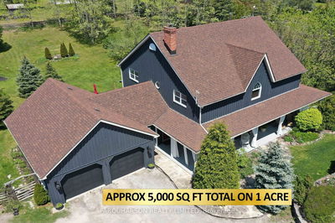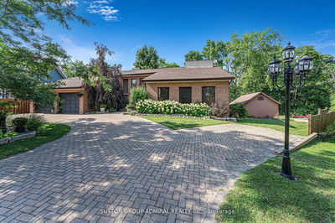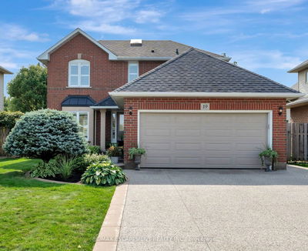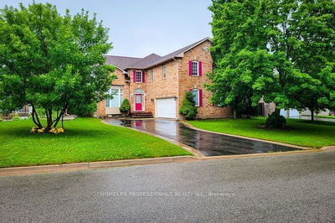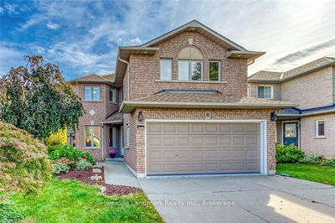3,119 sq ft 4-bedroom, 3.5-bath luxury detach home in the coveted Ancaster Meadowlands. Its modern open concept is highlighted by a majestic 18-ft foyer, porcelain tiles & lots of sunlights. The main flr boasts 9-ft ceilings & elegant hdwd, leading to a dining rm w/ chic potlights & custom dinette cabinetry. The family rm w/ built-in maple unit & cozy gas fireplace invites relaxation. The gourmet kitchen is a chef's delight w/ a grand central island, solid wood cabinets, high-end appliance wall, gas stove & undermount lighting. Enhanced by crown moulding & coffered ceiling, the home exudes sophistication. Main flr laundry. The oak staircase, with its elegant runners, ascends to four spacious bedrooms and three bathrooms. The master bedroom is a haven w/ large master ensuite w/ a jetted tub, frameless glass shower & double sinks. two other bedrooms share a Jack-and-Jill bathroom. The fourth bedroom includes a private 3pc ensuite, completing this exquisite abode. Large deck in the bkyd.
부동산 특징
- 등록 날짜: Tuesday, December 05, 2023
- 가상 투어: View Virtual Tour for 163 Chambers Drive
- 도시: Hamilton
- 이웃/동네: Meadowlands
- Major Intersection: Stonehenge/Raymond/Chambers
- 전체 주소: 163 Chambers Drive, Hamilton, L9K 0C2, Ontario, Canada
- 주방: Porcelain Floor, Granite Counter, Centre Island
- 리스팅 중개사: Real One Realty Inc. - Disclaimer: The information contained in this listing has not been verified by Real One Realty Inc. and should be verified by the buyer.

