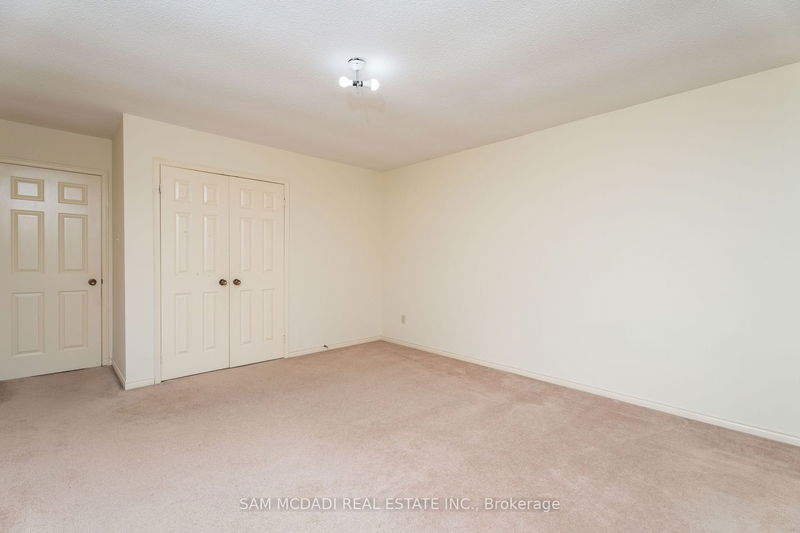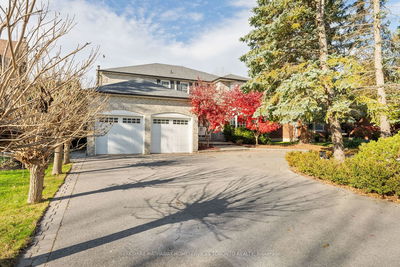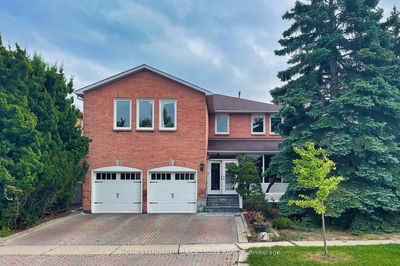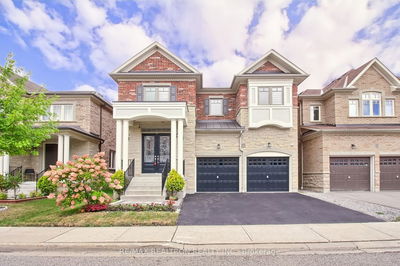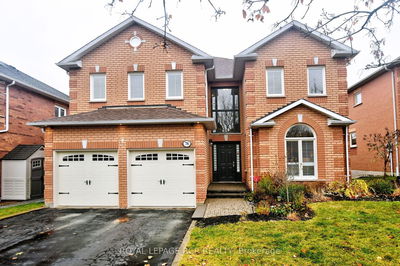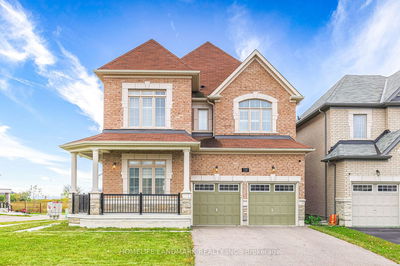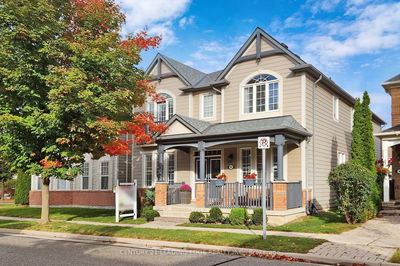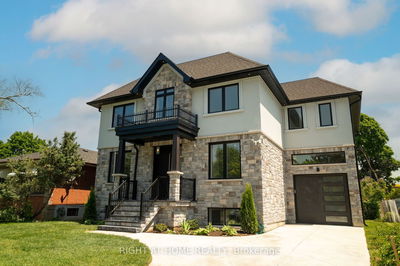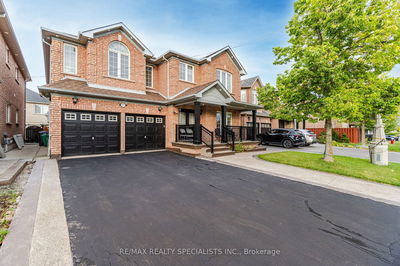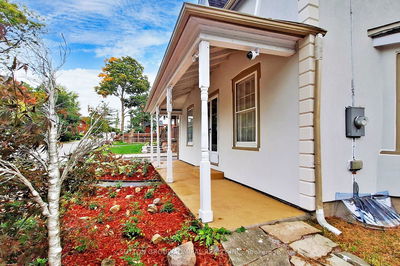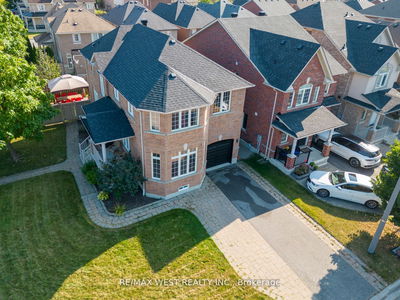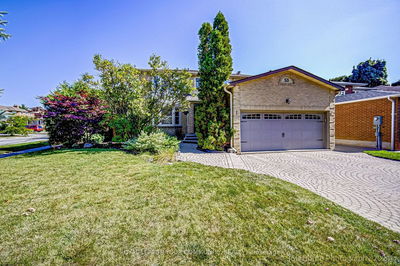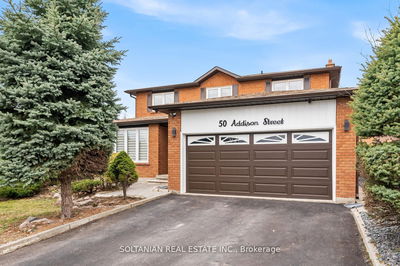Immaculate Traditional Family Home Located In Desirable Richmond Hill On A Sprawling 56.79 x 181.74 ft Lot. The Well Laid-Out Interior Offers 3,196 SF Above Grade & Is The Largest Home Model In The Subdivision With Respect to Sq Ft & Lot Size! The Spacious Kitchen That Overlooks The Breakfast/Family Rm Is Designed w/ S/S Appliances and Ample Upper & Lower Cabinetry Space. Charming Family Rm W/ Brick Fireplace and Direct Access To The Oversize Backyard Deck Overlooking The Private Backyard Encircled w/ Beautiful Mature Trees. Gleaming Hardwood Flrs On The Main Lvl & California Window Shutters In Many of The Rms. For Those That Love To Host Family & Friends, The Combined Living/Dining Rms Provide The Perfect Space To Entertain. Main Flr Office For Those That Work From Home or Want A Study Space For The Little Ones. The 2nd Lvl Above Boasts The Primary Bdrm W/ Double Closets & A 5pc Ensuite. 3 More Bdrms Down The Hall W/ Their Own Design Details That Share A 4pc Bath.
부동산 특징
- 등록 날짜: Wednesday, November 15, 2023
- 가상 투어: View Virtual Tour for 205 Carrington Drive
- 도시: Richmond Hill
- 이웃/동네: Mill Pond
- 중요 교차로: Bathurst/Major Mackenzie Dr W
- 전체 주소: 205 Carrington Drive, Richmond Hill, L4C 8A2, Ontario, Canada
- 주방: Stainless Steel Appl, Backsplash, Tile Floor
- 거실: O/Looks Dining, Wainscoting, Hardwood Floor
- 가족실: Brick Fireplace, W/O To Patio, Hardwood Floor
- 리스팅 중개사: Sam Mcdadi Real Estate Inc. - Disclaimer: The information contained in this listing has not been verified by Sam Mcdadi Real Estate Inc. and should be verified by the buyer.






























