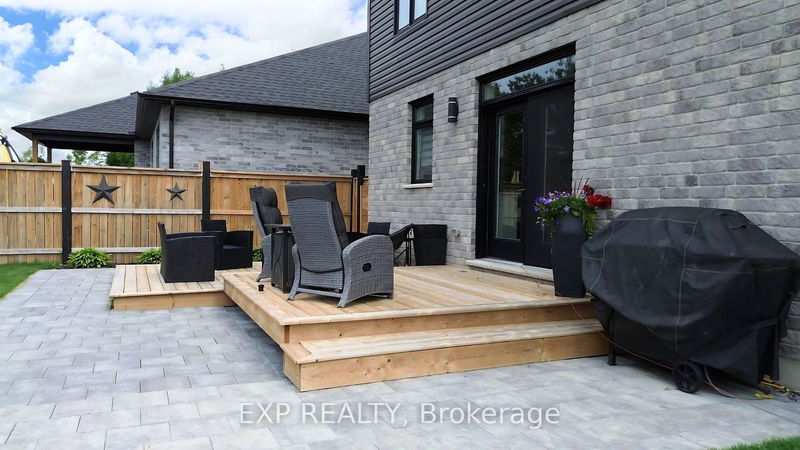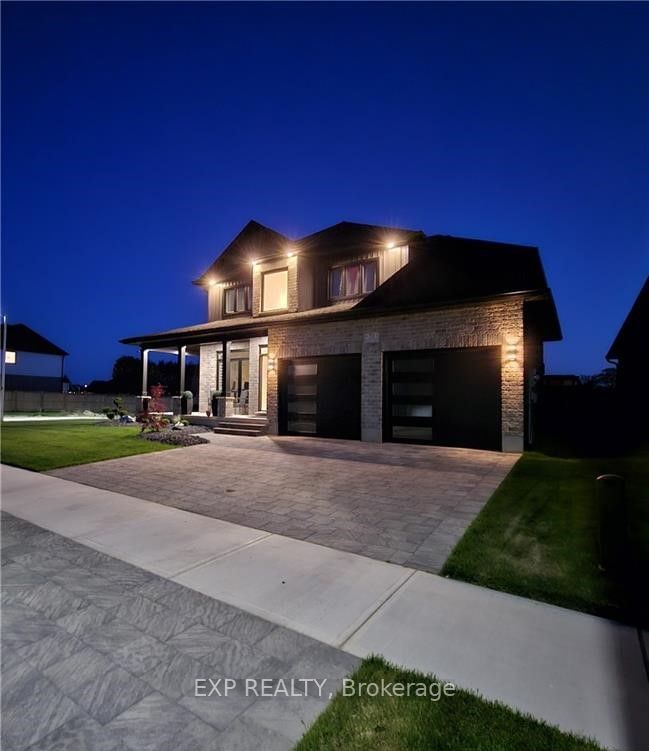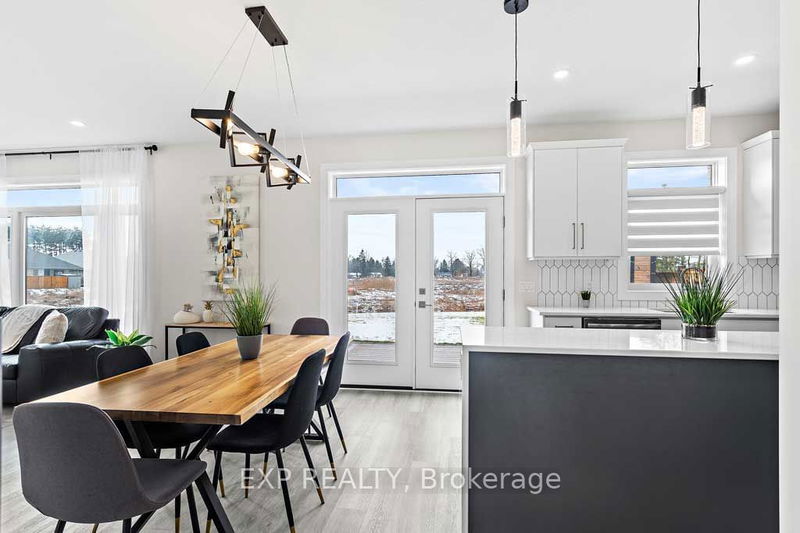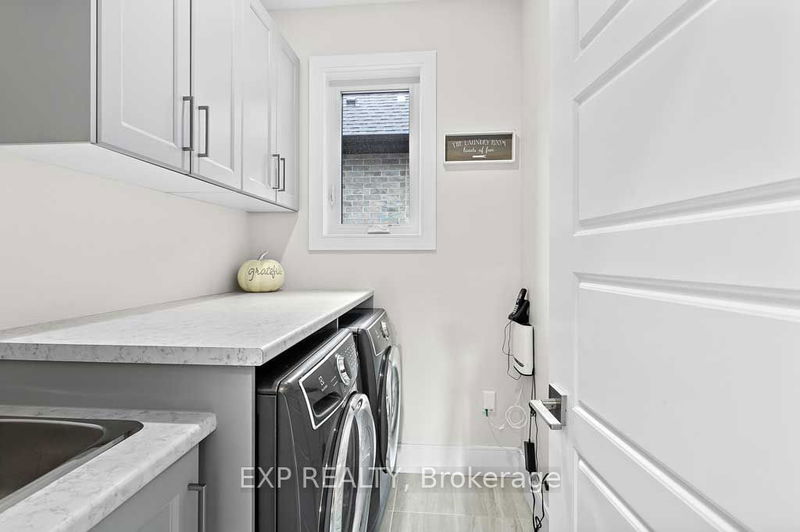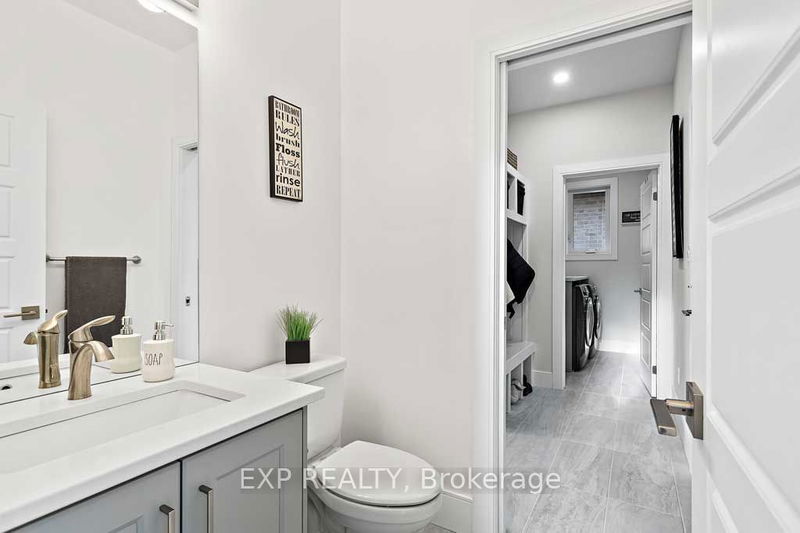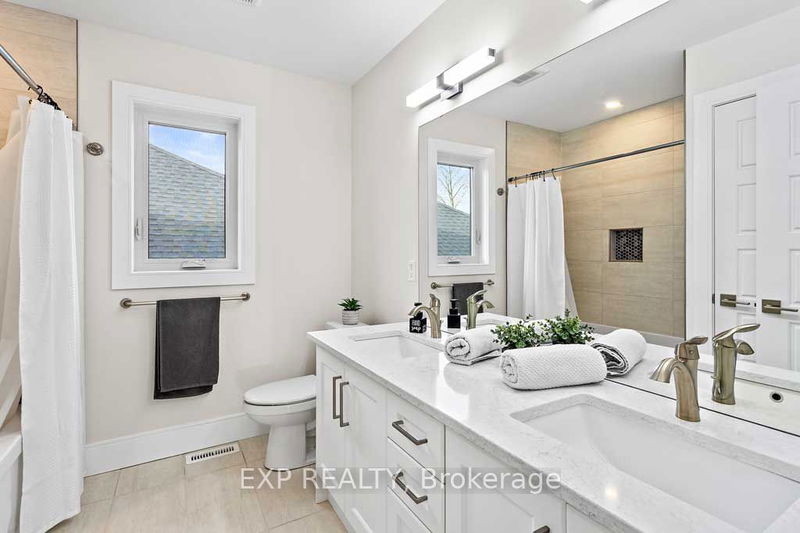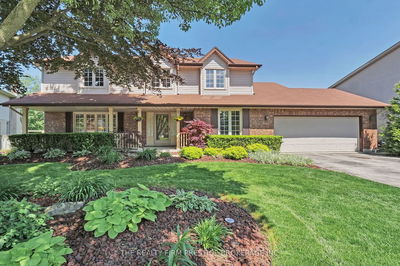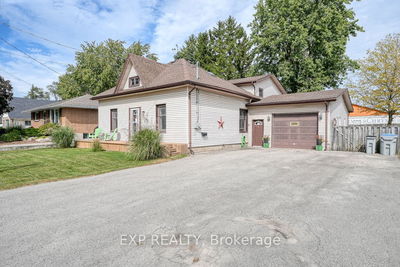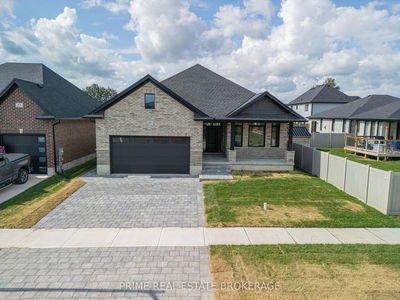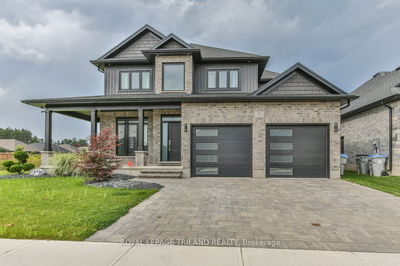This newly built dream home is exactly what a family home should be. The open living area allows the whole family to enjoy time together. A well-appointed kitchen boasts an extended island w/ quartz waterfall countertop, built-in beverage fridge, & pantry w/ pull out drawers, and overlooks the living room highlighted by a fireplace/tv wall. A functional office, mud room with built-in cabinetry, laundry room, and powder room round out the main floor. The second level features a large primary bedroom retreat complete w/ ensuite boasting a standalone tub, tiled walk-in shower, & double vanity. 3 bedrooms for the kids + a 5-pc bathroom helps round out the upper level. The basement is partially finished w/ 2 very good-sized bedrooms + a large unfinished family space. The rough-in for a basement bathroom is also ready for your creative ideas! Outside is a multi-level backyard deck overlooking the spacious yard w/ room for a pool.
부동산 특징
- 등록 날짜: Wednesday, March 06, 2024
- 도시: Strathroy-Caradoc
- 이웃/동네: SE
- 중요 교차로: Hardy Drive
- 전체 주소: 51 Elliott Street, Strathroy-Caradoc, N7G 3H4, Ontario, Canada
- 거실: Main
- 주방: Main
- 리스팅 중개사: Exp Realty - Disclaimer: The information contained in this listing has not been verified by Exp Realty and should be verified by the buyer.







