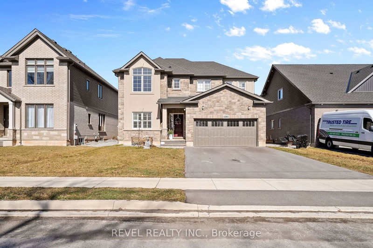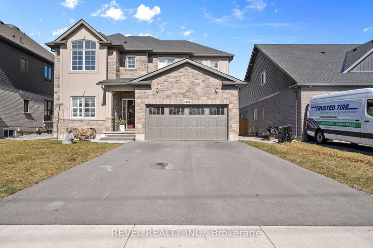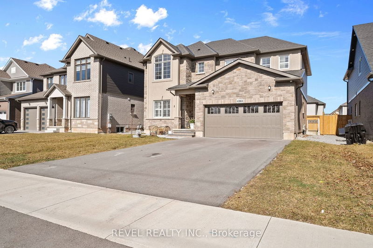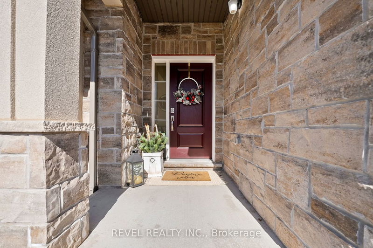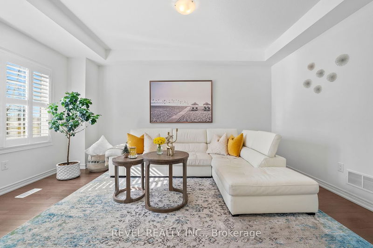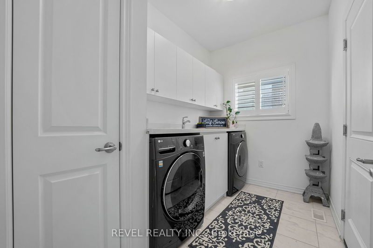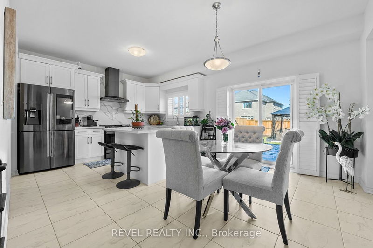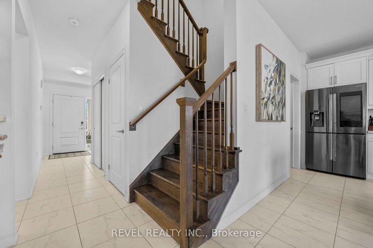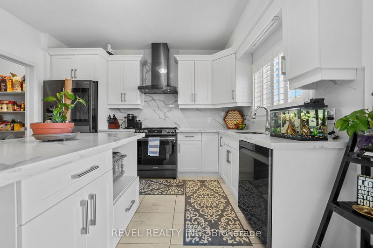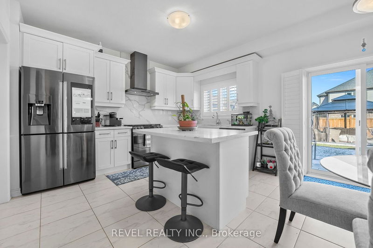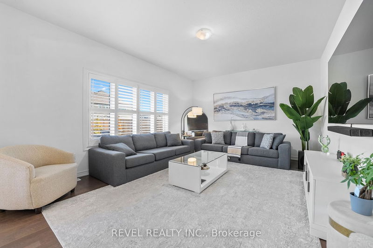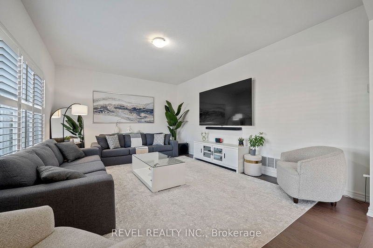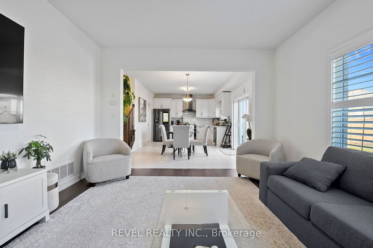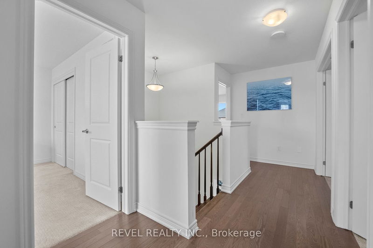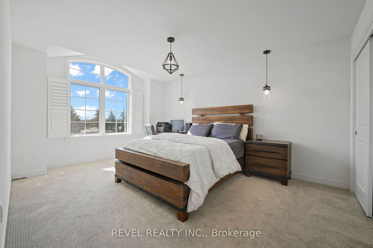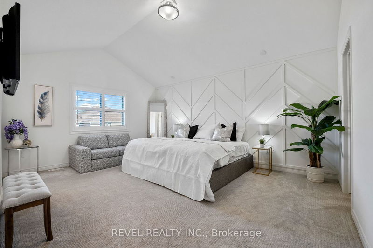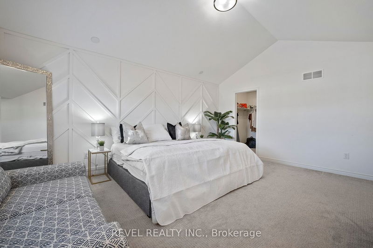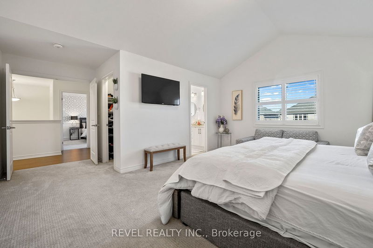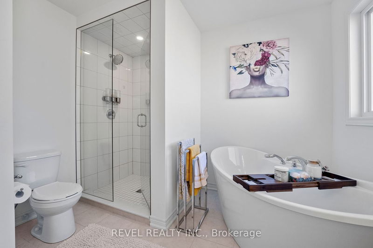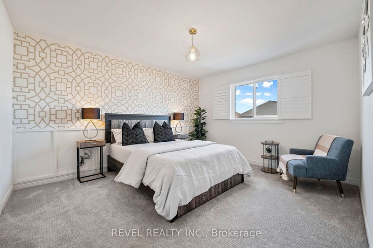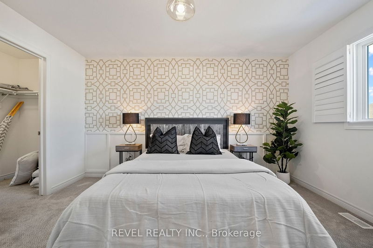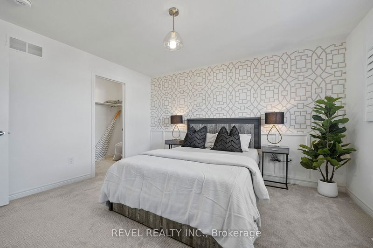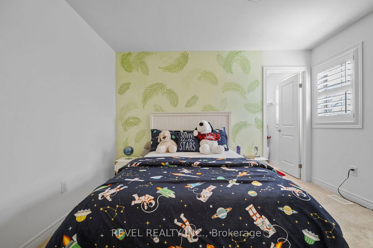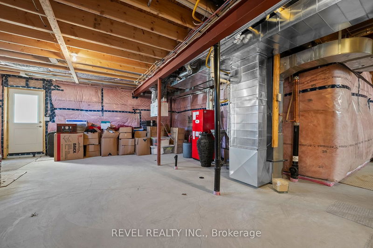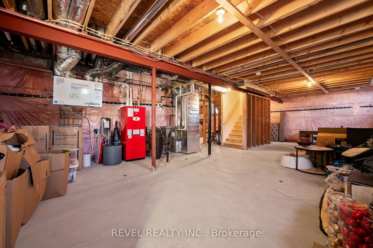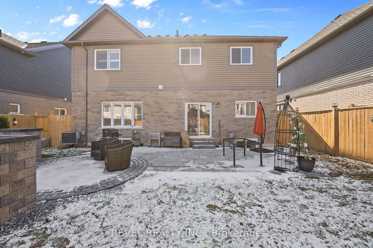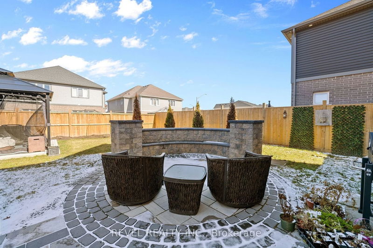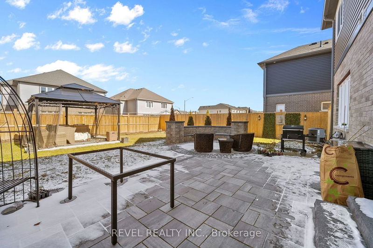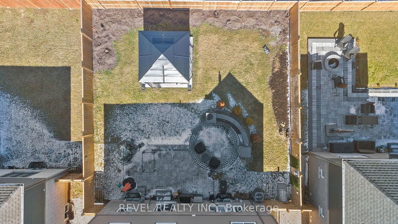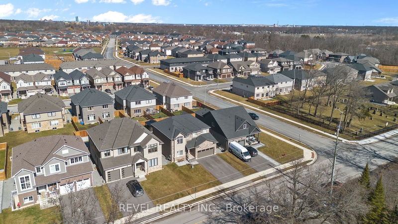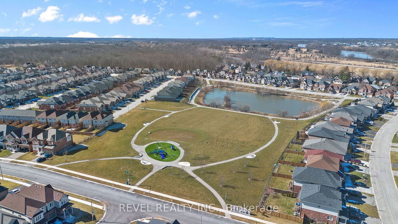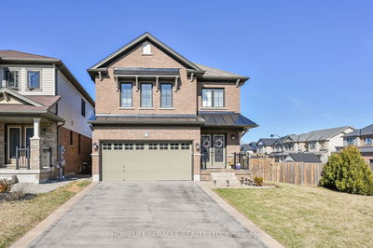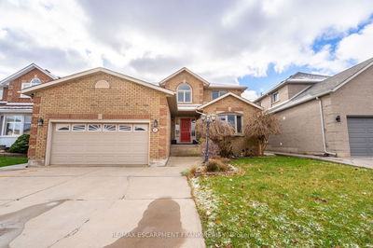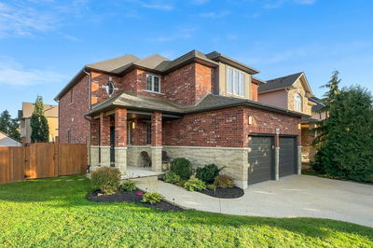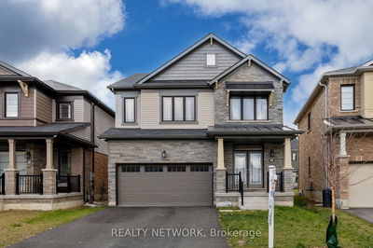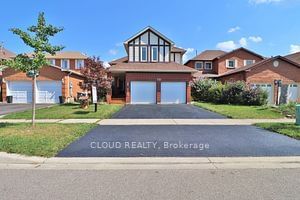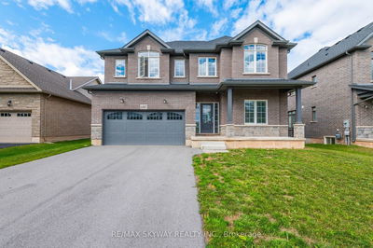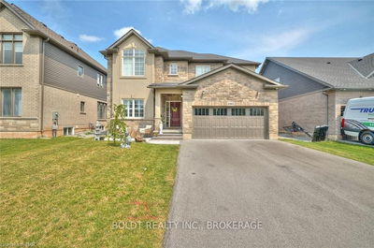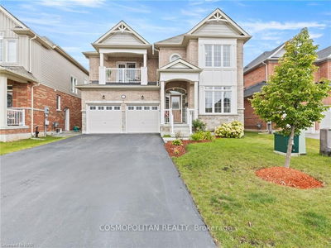Welcome Home to Serene Luxury Living in Chippawa. Nestled on a generous 50 x 110 lot, this stunning home offers the perfect blend of modern convenience and tranquil living. First Look! absolutely Love the Charming stone & Brick Exterior. The moment you open the front door Wow! Factor starts right from there. Beautiful Layout with separate Living, Dining and Family room. Gorgeous Kitchen dazzles with upgraded quartz backsplash and countertops, Top-of-the-Line Appliances and a Walk in Pantry. Step outside from your patio doors to your private oasis - a fenced-in backyard perfect for outdoor gatherings and relaxation. Up the stairs you will find 4 Generous size bedrooms All with walking Closets. Spacious primary bedroom with elegant 5pc ensuite. How can I forget Separate Entrance to the Basement with High ceiling and egress windows. If you're seeking a home that combines luxury, functionality, and the allure of Niagara living, look no further.
부동산 특징
- 등록 날짜: Thursday, March 07, 2024
- 도시: Niagara Falls
- 중요 교차로: Sodom Rd & Emerald Ave
- 전체 주소: 4363 Willick Road, Niagara Falls, L2G 0Y3, Ontario, Canada
- 주방: Main
- 리스팅 중개사: Revel Realty Inc. - Disclaimer: The information contained in this listing has not been verified by Revel Realty Inc. and should be verified by the buyer.

