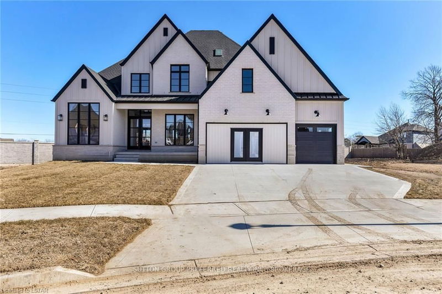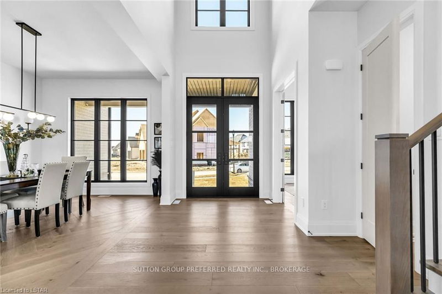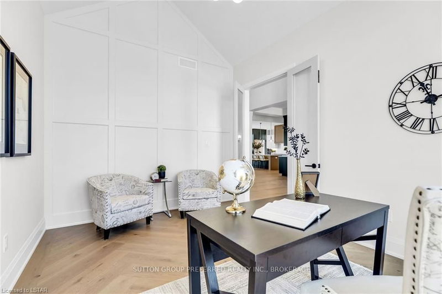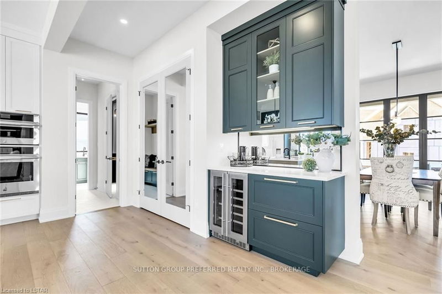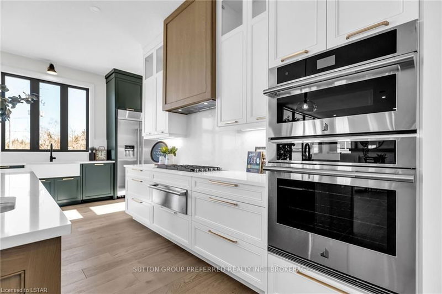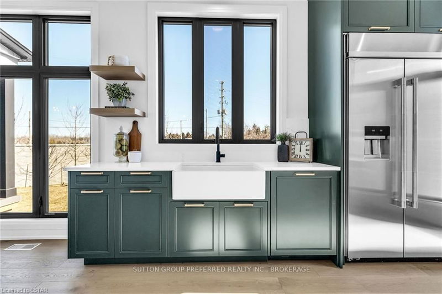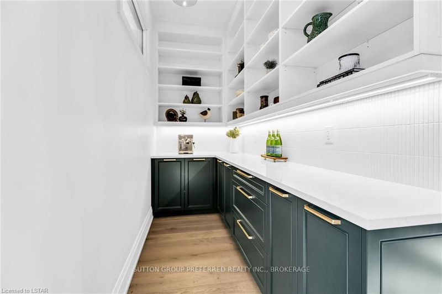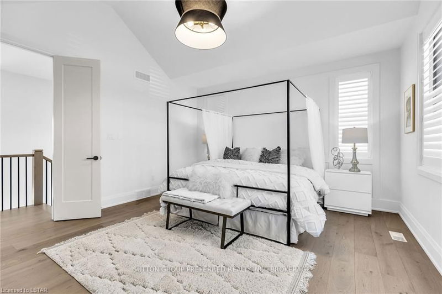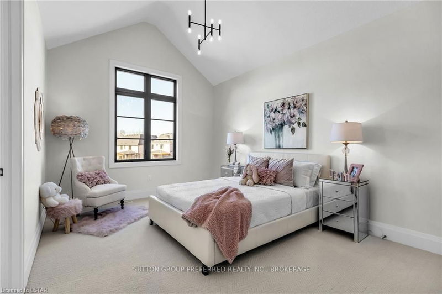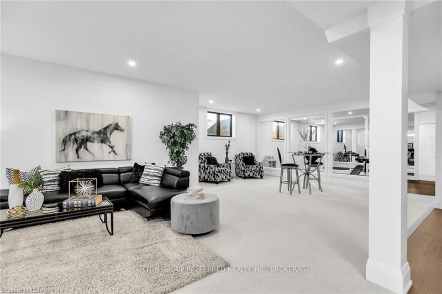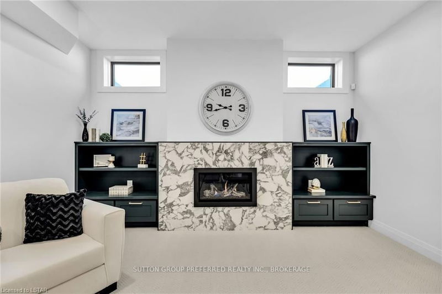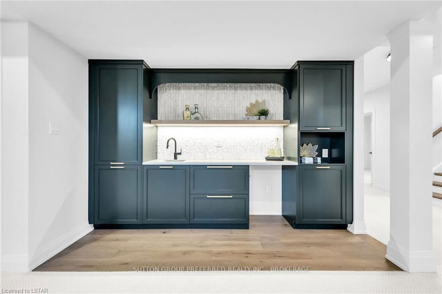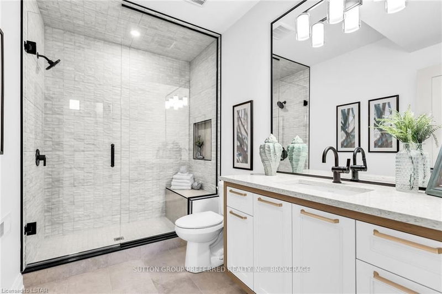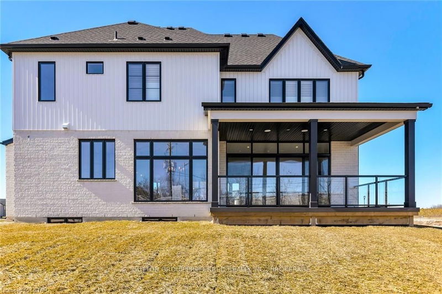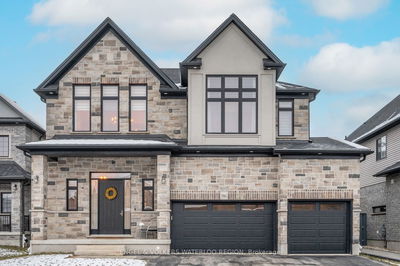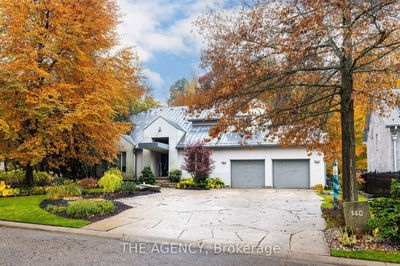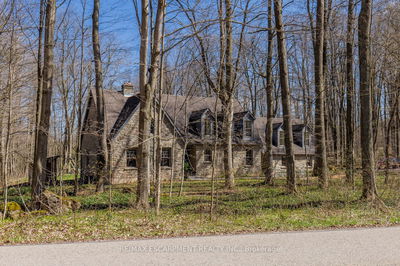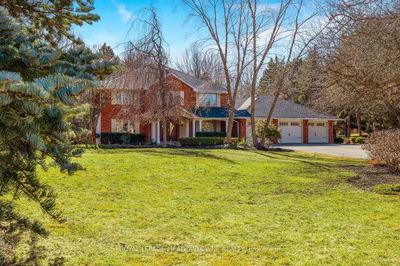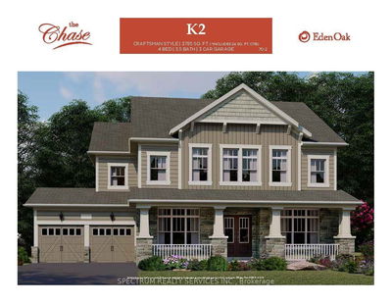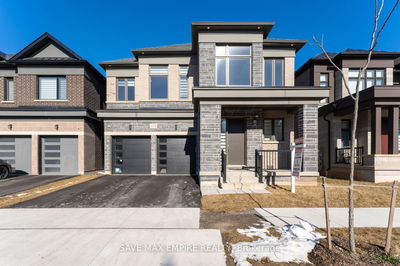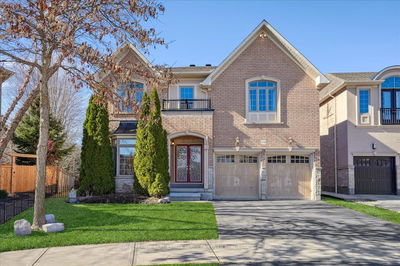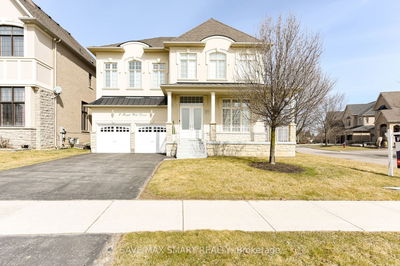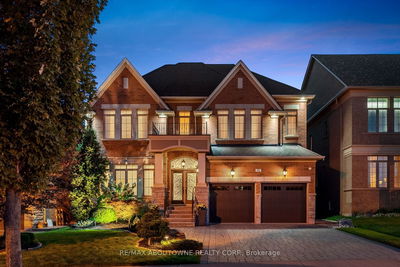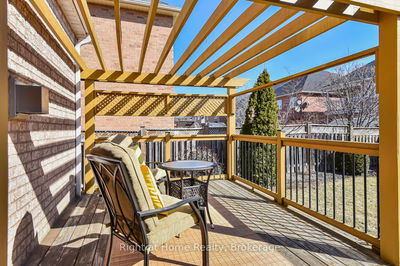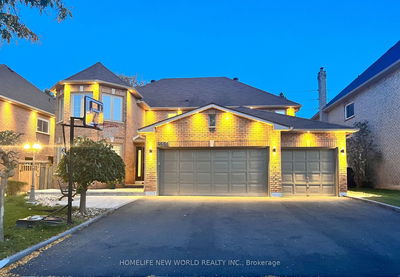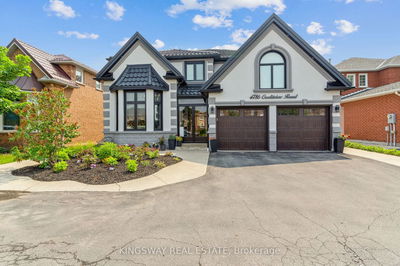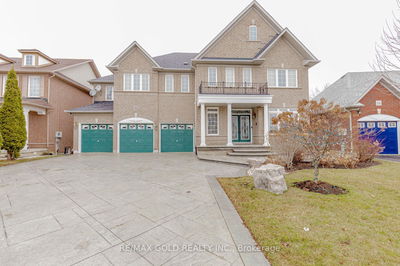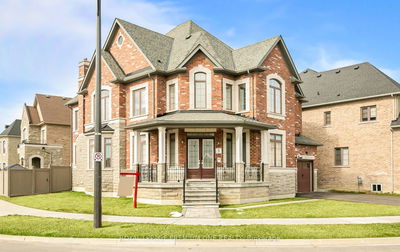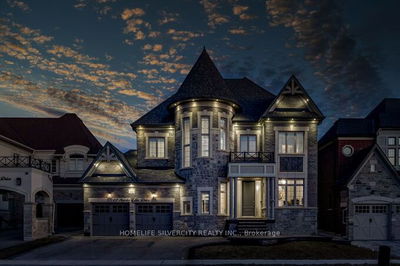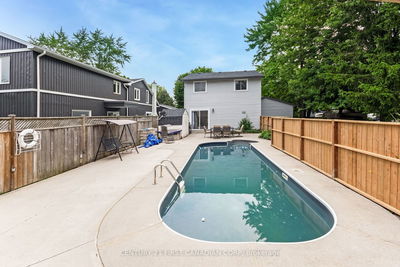Two story home, with 3 car garage, built by "Aleck" Harasym Homes Inc. Large pie shaped lot, custom window and door treatments with black interior finish. 3,512 sq. ft. plus 1,429 sq. ft. Finished lower level. Covered rear deck measures 21' 4" X 12', . The main floor has 10' ceilings, with a vaulted ceiling. The second floor has 9' ceilings with vaulted ceilings . The lower level is approx. 8' 9". 4+1 bedrooms, 5 bathrooms and 2 gas fireplaces. kitchen has walk in pantry, quartz counters and backsplash, lrg island and high end appliances.7 1/2" oak engineered hardwood flooring on main floor, stairs, landings, upper hall and primary bedroom. There is upgraded carpet in the three 2nd floor bedrooms, lower level family room, and lower level bedroom. All bathrooms and laundry have ceramic floors. There are quartz counters inpantry, bathrooms, laundry and lower level bar. The lower level boasts a media room, games room, gym with mirrored and glass walls, built in wet bar and 5th bedroom.
부동산 특징
- 등록 날짜: Saturday, March 02, 2024
- 도시: London
- 이웃/동네: North S
- 전체 주소: 1953 Buroak Crescent, London, N6G 3X9, Ontario, Canada
- 주방: Hardwood Floor, Open Concept, Pantry
- 리스팅 중개사: Sutton Group Preferred Realty Inc., Brokerage - Disclaimer: The information contained in this listing has not been verified by Sutton Group Preferred Realty Inc., Brokerage and should be verified by the buyer.

