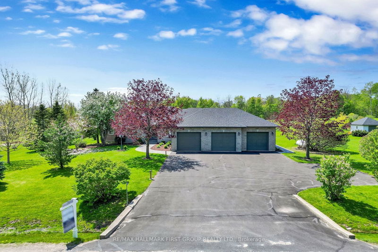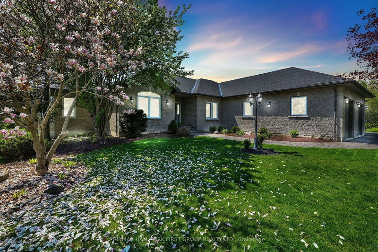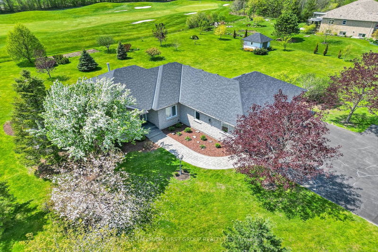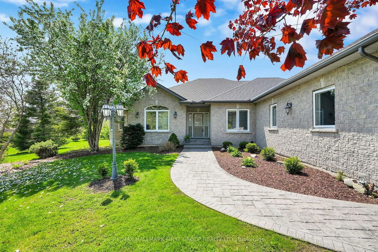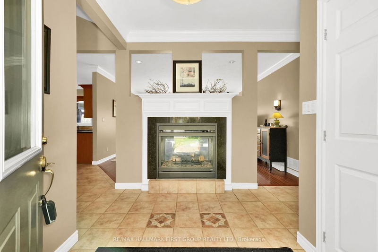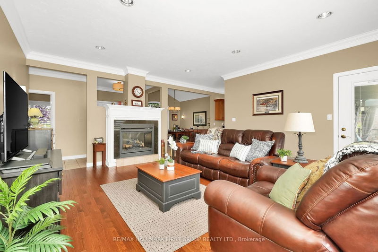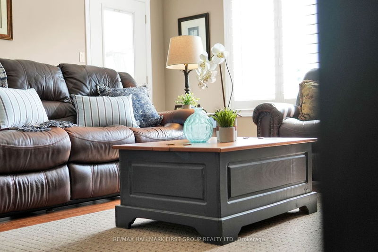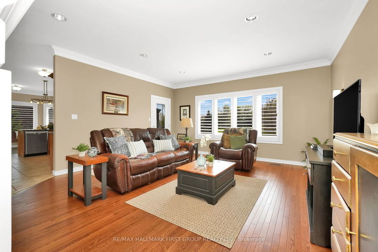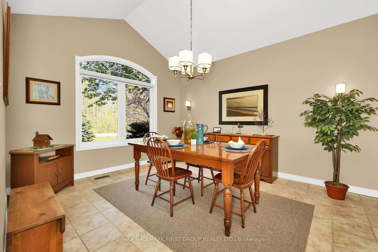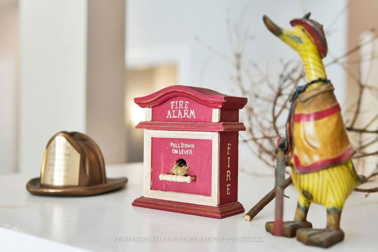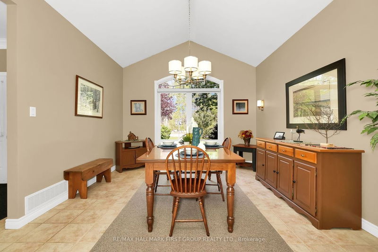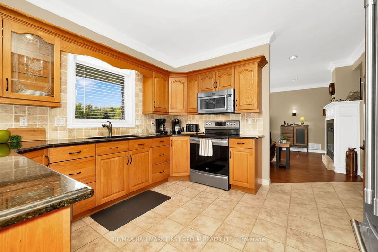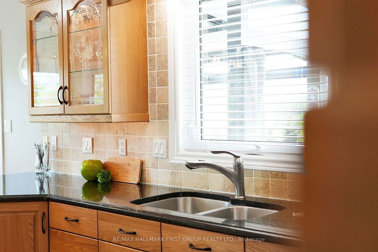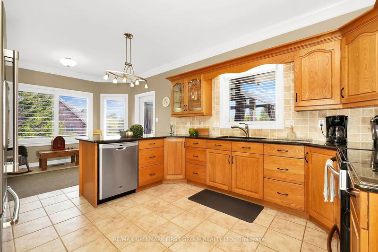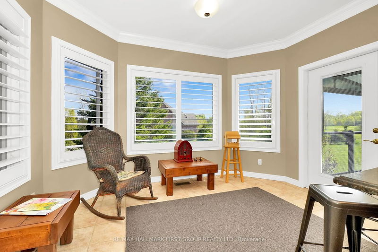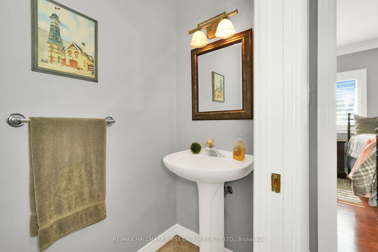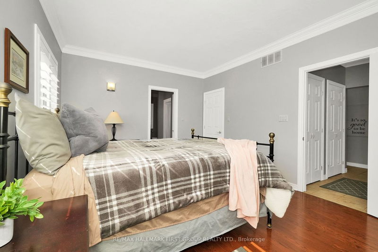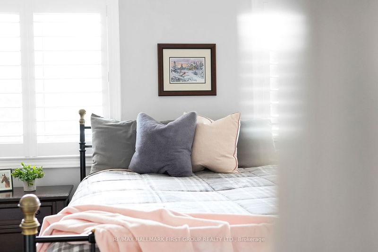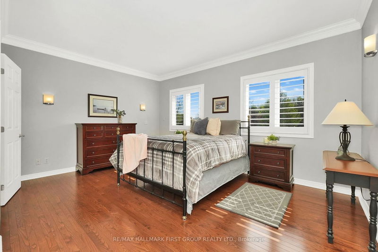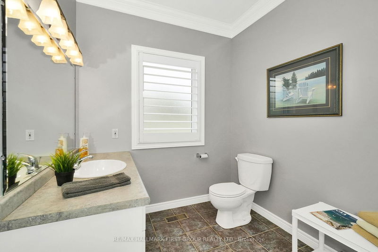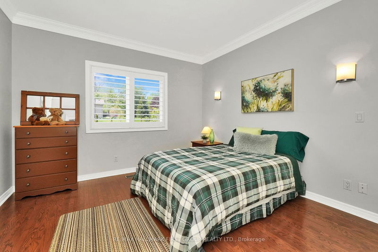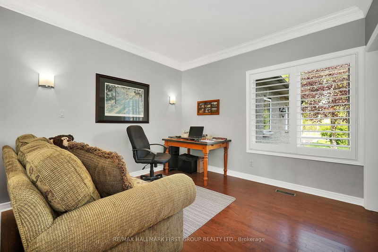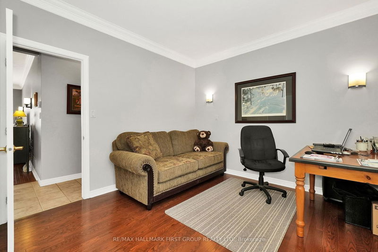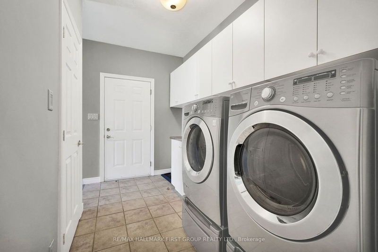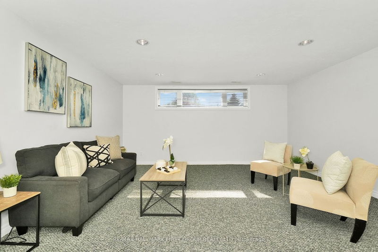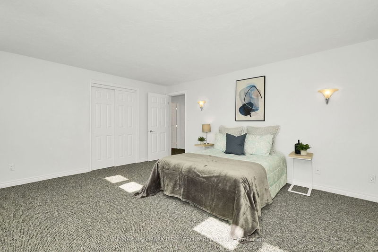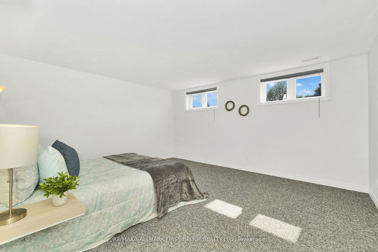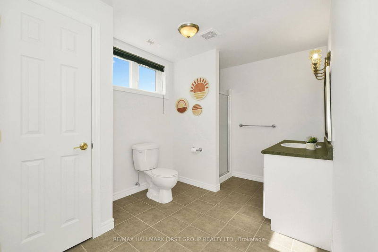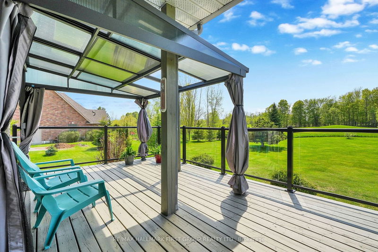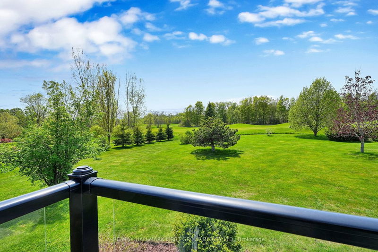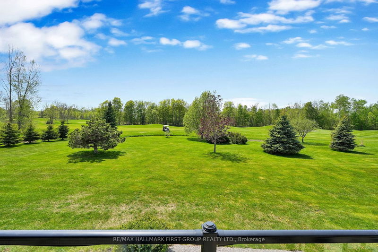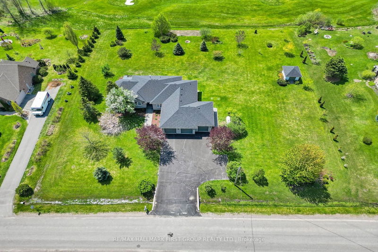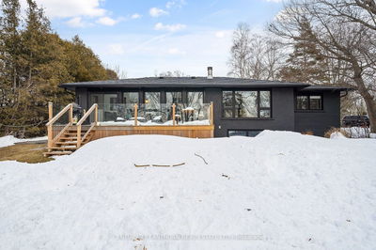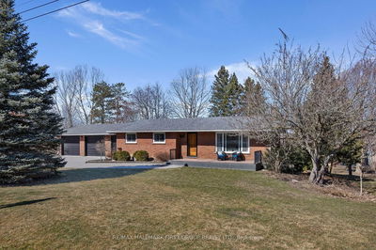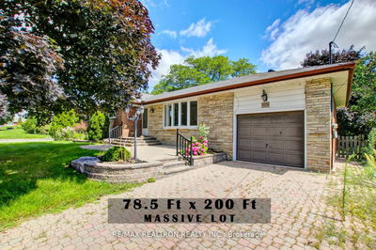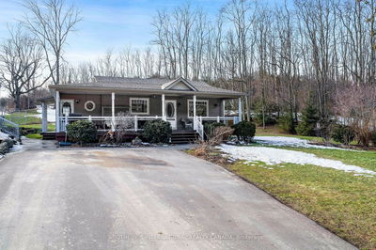If You Have Been Searching For A Home With Incredible Views, Look No Further! This Meticulously Kept Bungalow Is Nestled On 1 Acre And Has Views Of The Northumberland Countryside And Timber Ridge Golf Course. The Inviting Open Concept Layout Offers A Double Sided Stone-Faced Fireplace, And A Show-Stopping Wall Of Windows That Take Advantage Of The Spectacular Views Of The Fairway. The Spacious Dining Room Provides Ample Space For Family Gatherings. The Kitchen Is A Chef's Dream With Ample Counter, Cupboards, Breakfast Bar, And Eat In Area. The Main Floor Primary Suite Has A Spacious Ensuite With A Shower Enclosure. Additionally, There Is A Guest Bedroom, Full Guest Bathroom, Convenient Main Floor Laundry, And A Dedicated Office Space Or Third Bedroom. The Lower Level Features A Sprawling Rec Room, Spacious Bedrooms, A Full Bath, And Ample Storage. Outdoors Enjoy The Sweeping Views From The deck With Pergola.
부동산 특징
- 등록 날짜: Friday, March 15, 2024
- 가상 투어: View Virtual Tour for 214 Bullis Road
- 도시: Brighton
- 이웃/동네: Rural Brighton
- 전체 주소: 214 Bullis Road, Brighton, K0K 1H0, Ontario, Canada
- 거실: Main
- 주방: Main
- 리스팅 중개사: Re/Max Hallmark First Group Realty Ltd. - Disclaimer: The information contained in this listing has not been verified by Re/Max Hallmark First Group Realty Ltd. and should be verified by the buyer.

