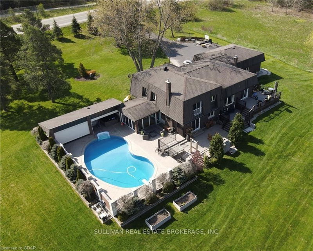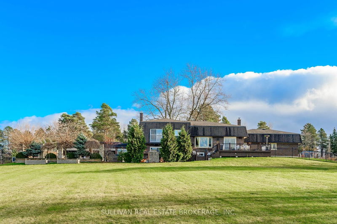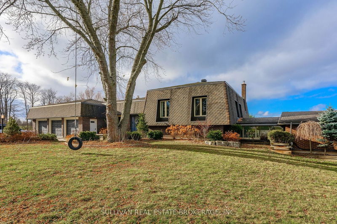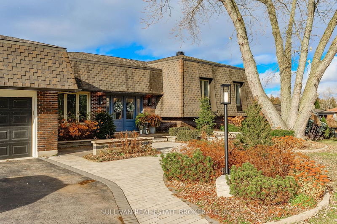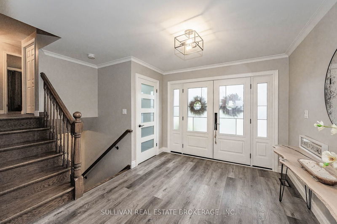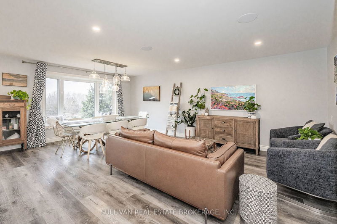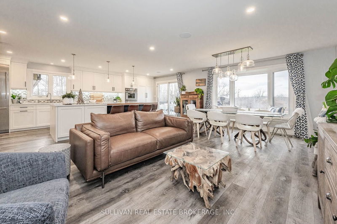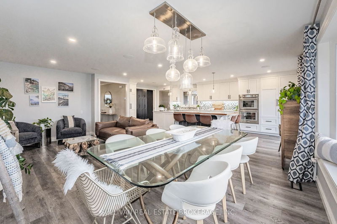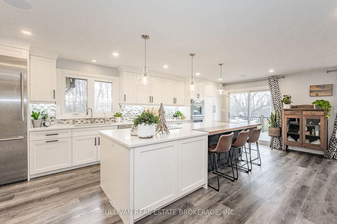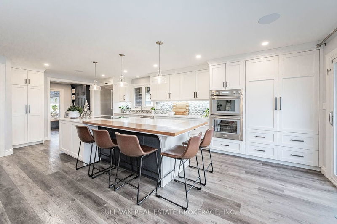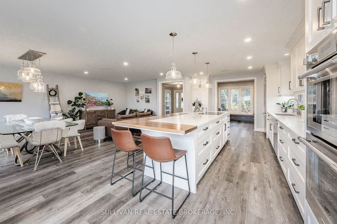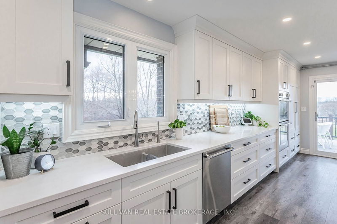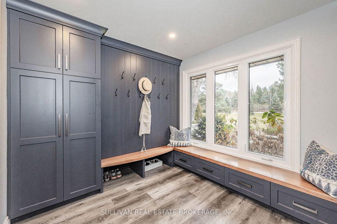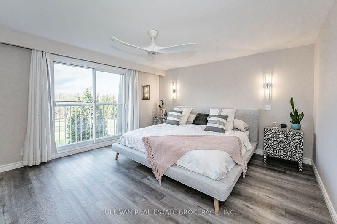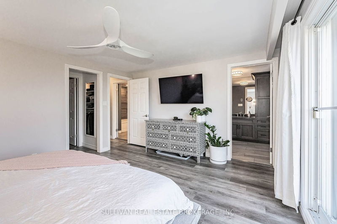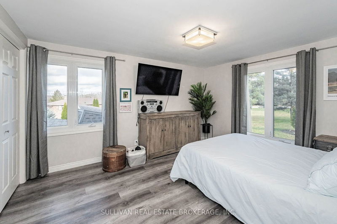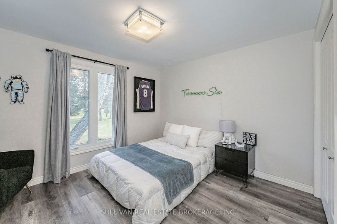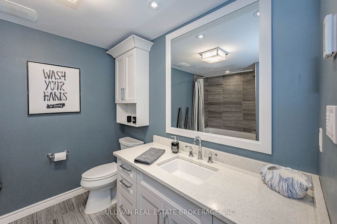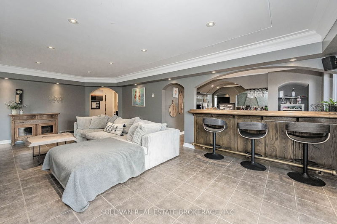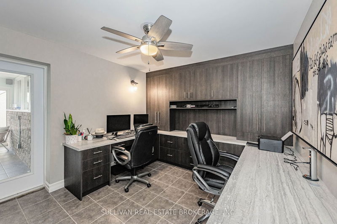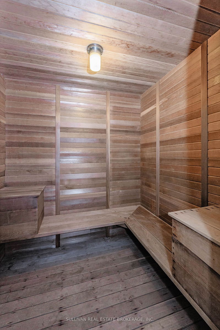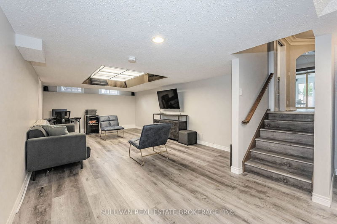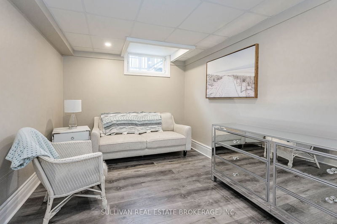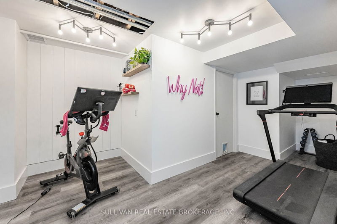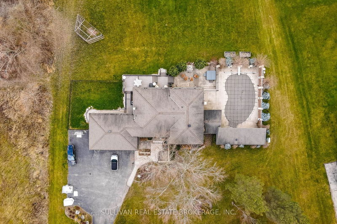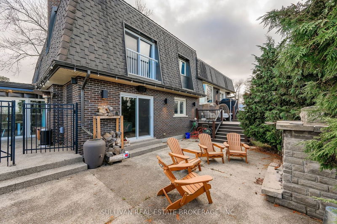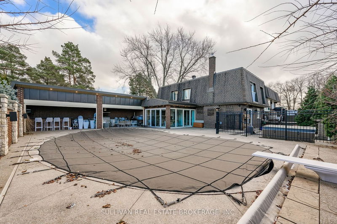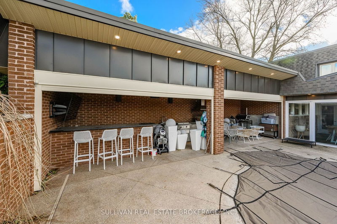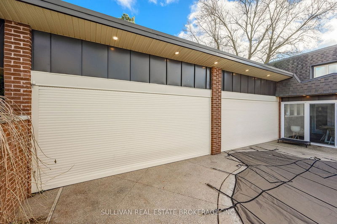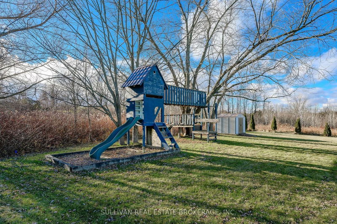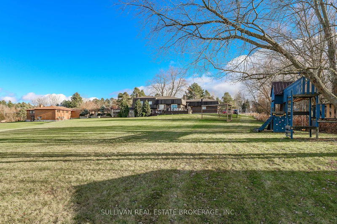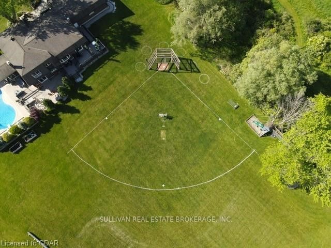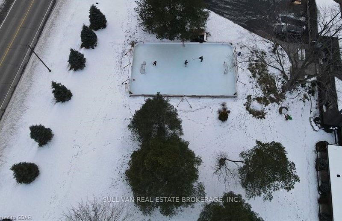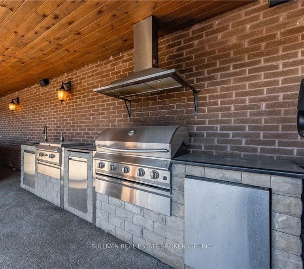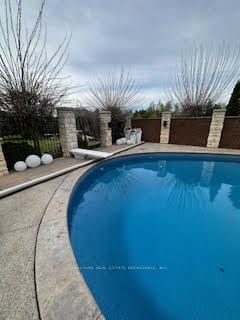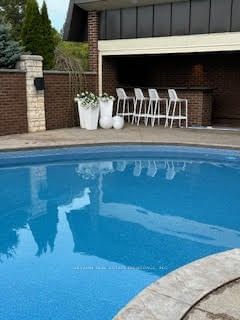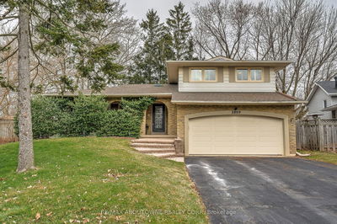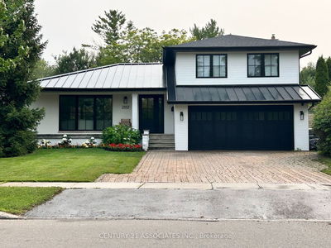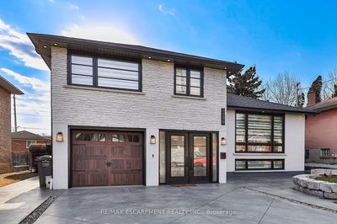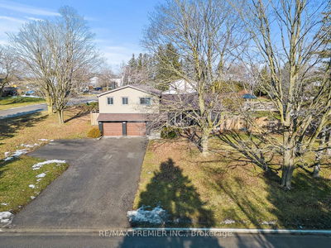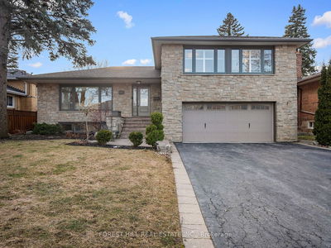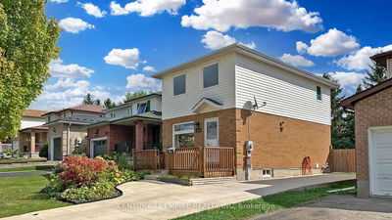Nestled on 1.95 acres, this 4 level side split has over 3700 sq/ft of luxurious living space. The main level offers a wide open concept w/ updated kitchen, new Thermador appliances, center island, loads of cupboard and a w/o to a raised composite deck O/L the backyard oasis. Main foor boasts dining and living rm area, large mud rm w custom cabinetry which leads into the heated 3 car garage. Upper level has newer fooring, 3 large bedrooms. Primary rm has 3 pc ensuite, his & her w/i closets with custom organizers. Lower level has a 3 pc bath, sauna, large fam rm, wet bar, freplace, w w/o out to patio w/ stone fre place. Off the rec rm is an ofce with a w/o to the sunroom and O/L a gorgeous heated in-ground salt water pool. Off the pool deck you have an outdoor BBQ kitchen and bar with retractable doors. The fnished basement offers a large rec room, an additional bedroom, excercise room and cold cellar
부동산 특징
- 등록 날짜: Monday, March 18, 2024
- 가상 투어: View Virtual Tour for 7706 Speedvale Ave East Avenue E
- 도시: Guelph/Eramosa
- 이웃/동네: Rural Guelph/Eramosa
- 중요 교차로: Watson Prkwy / Speedvale
- 전체 주소: 7706 Speedvale Ave East Avenue E, Guelph/Eramosa, N1H 6J1, Ontario, Canada
- 주방: Centre Island, Stainless Steel Appl, W/O To Deck
- 거실: Open Concept, Laminate
- 가족실: B/I Bar, W/O To Patio, Brick Fireplace
- 리스팅 중개사: Sullivan Real Estate Brokerage, Inc. - Disclaimer: The information contained in this listing has not been verified by Sullivan Real Estate Brokerage, Inc. and should be verified by the buyer.

