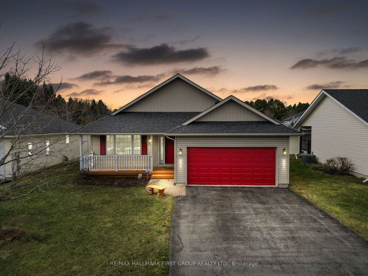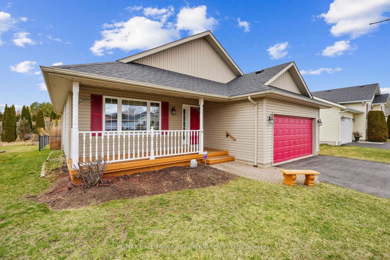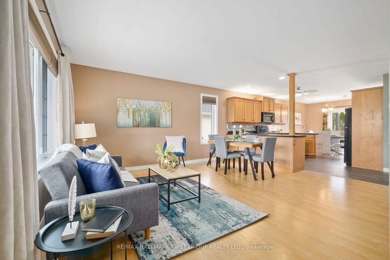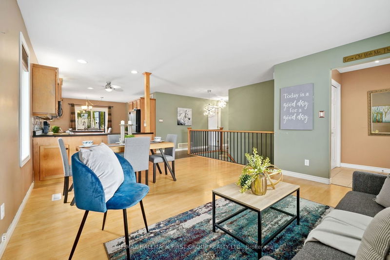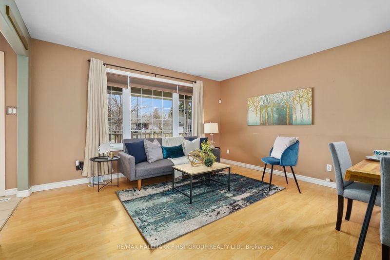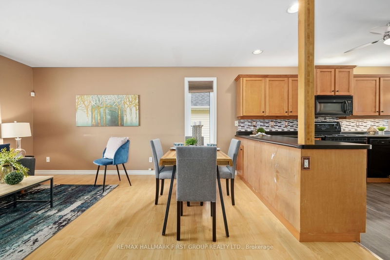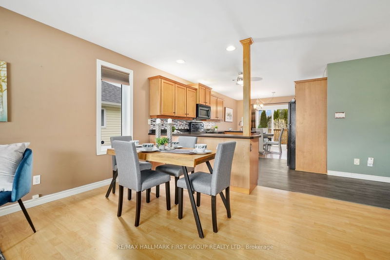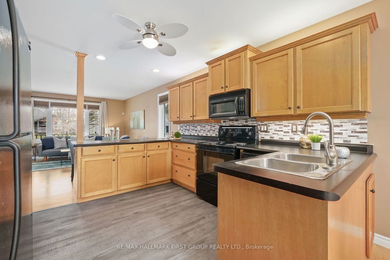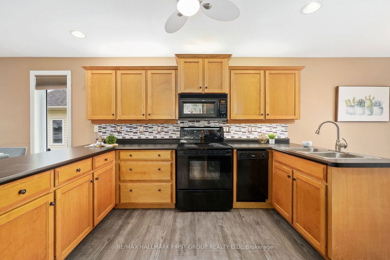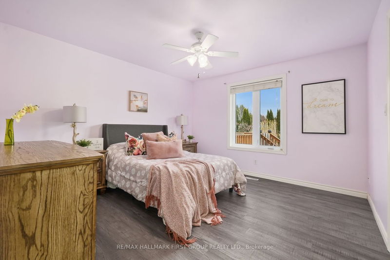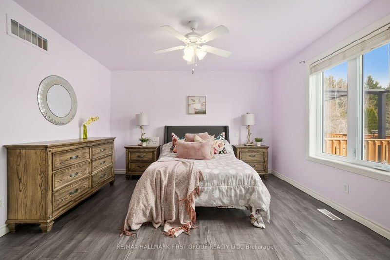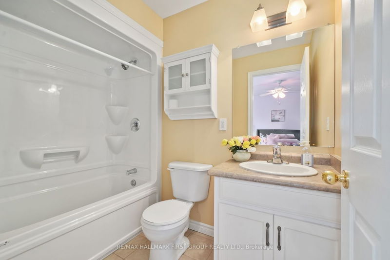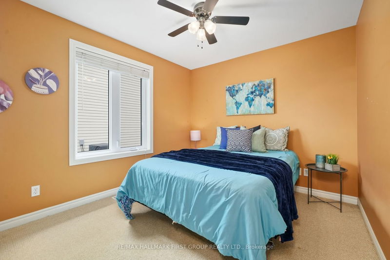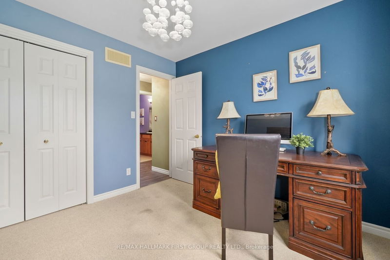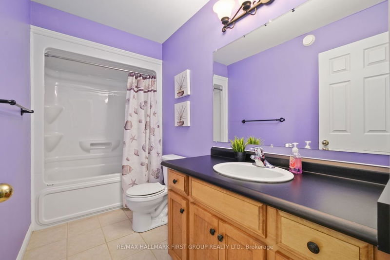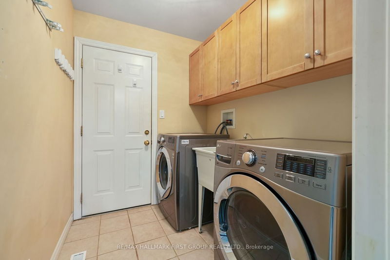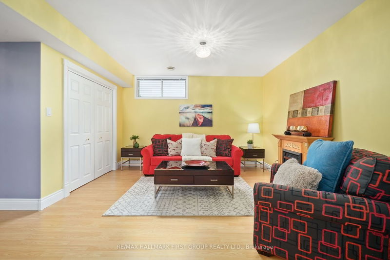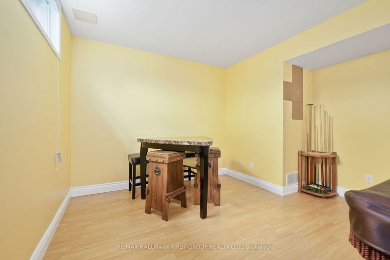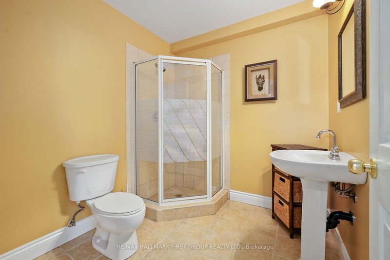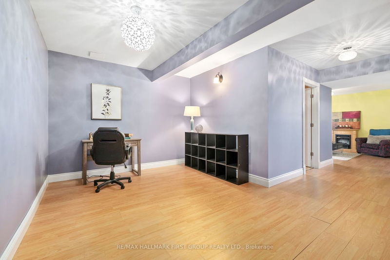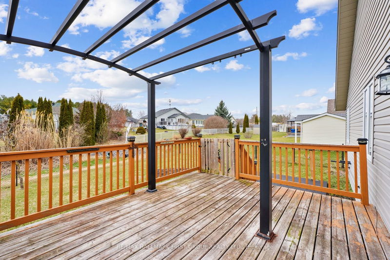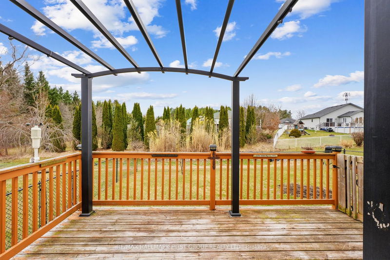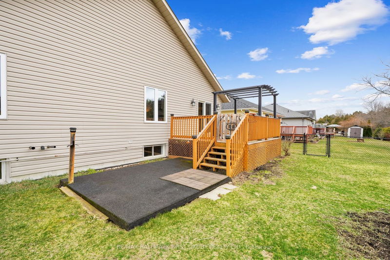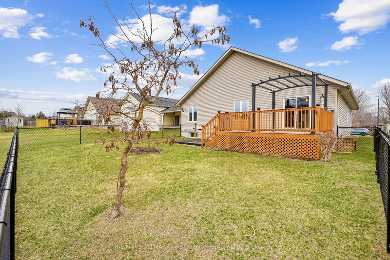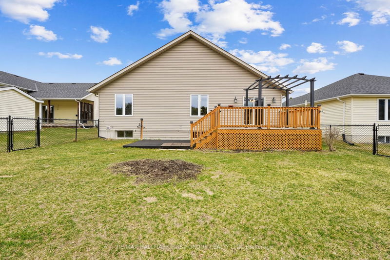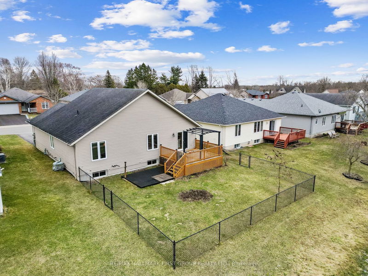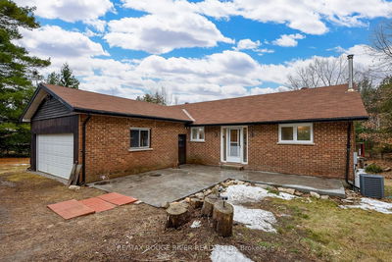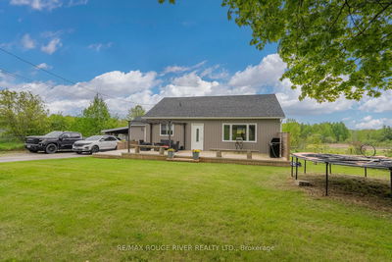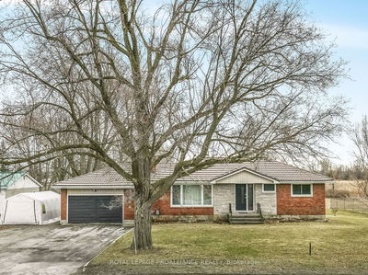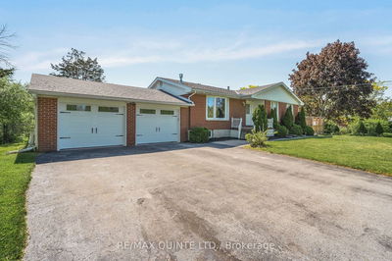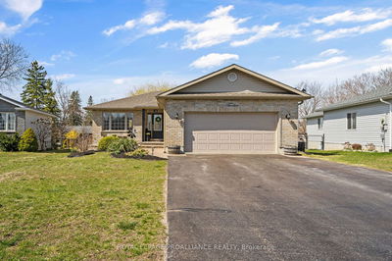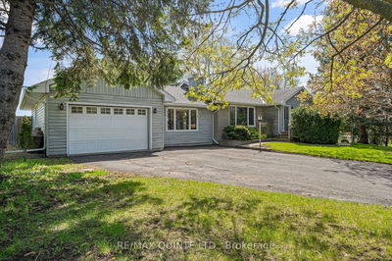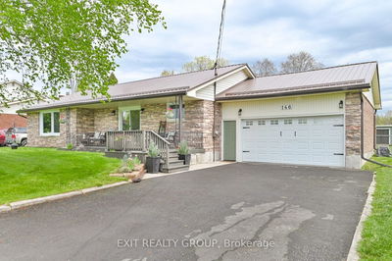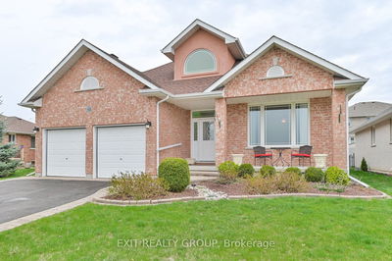This charming home offers the perfect blend of comfort and functionality with one level living with the added bonus of a fully finished lower level, adding extra living space for your convenience. Step inside to experience the inviting ambiance of the open floor plan, featuring a spacious living room seamlessly connected to the kitchen. Ample counter and pantry space, built-in appliances, and a cozy dining room with a walkout to the back deck make this area perfect for both daily living and entertaining. Retreat to the main floor primary bedroom with a walk-in closet and ensuite bathroom, while two additional bedrooms, bathroom, and convenient main floor laundry complete this level. Downstairs, the lower level boasts a sprawling rec room with a games area, designated office, and bathroom. Outside, enjoy the serene setting of a fully fenced yard, deck, and patio area, backing onto a private mature treed nature area.
부동산 특징
- 등록 날짜: Tuesday, March 19, 2024
- 가상 투어: View Virtual Tour for 10 Lucas Court
- 도시: Brighton
- 이웃/동네: Brighton
- 전체 주소: 10 Lucas Court, Brighton, K0K 1H0, Ontario, Canada
- 거실: Main
- 주방: Main
- 리스팅 중개사: Re/Max Hallmark First Group Realty Ltd. - Disclaimer: The information contained in this listing has not been verified by Re/Max Hallmark First Group Realty Ltd. and should be verified by the buyer.

