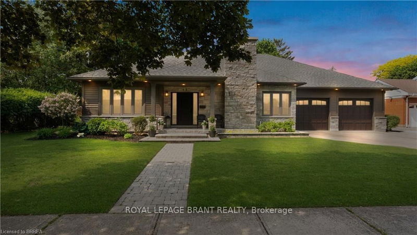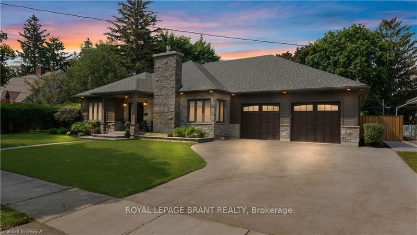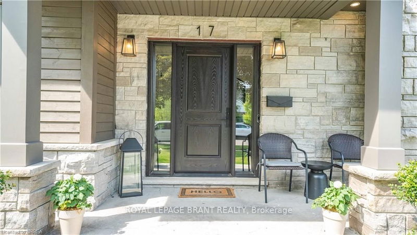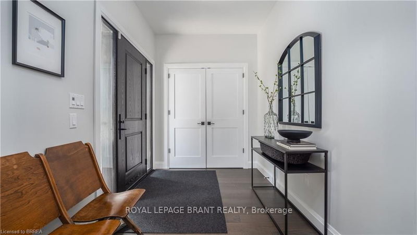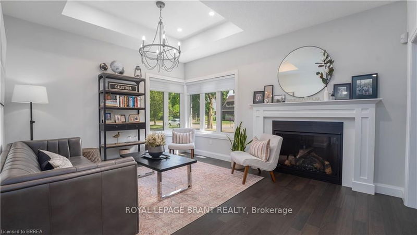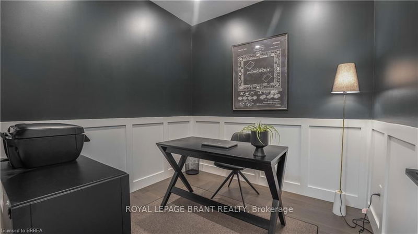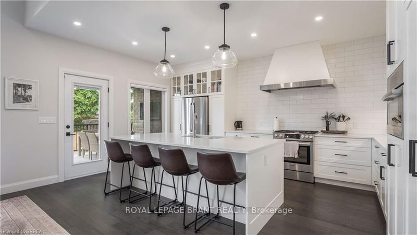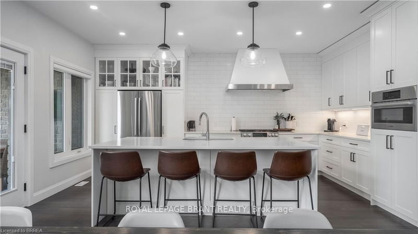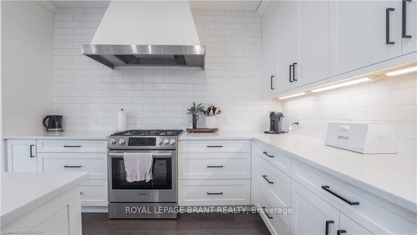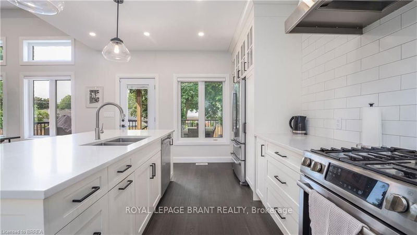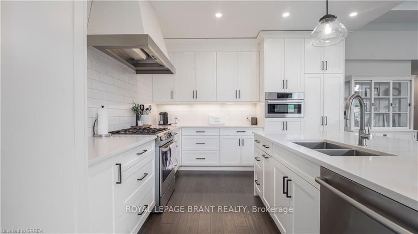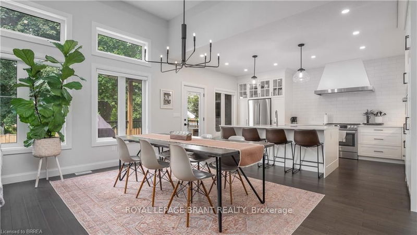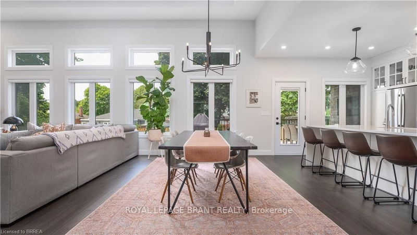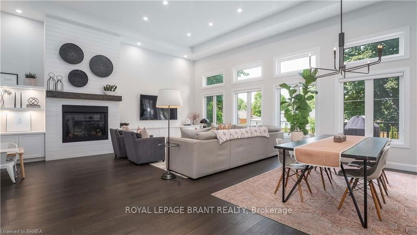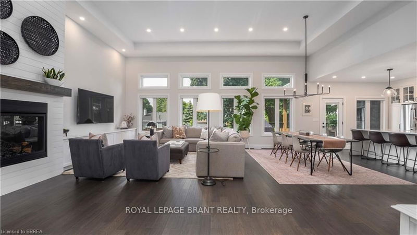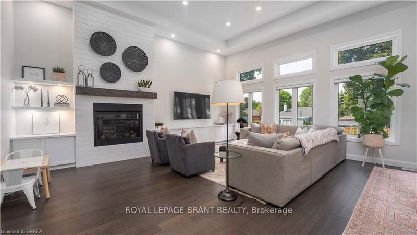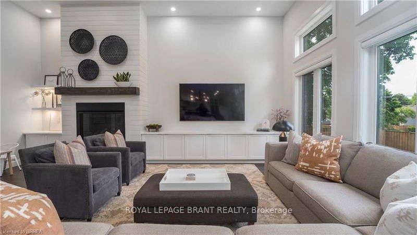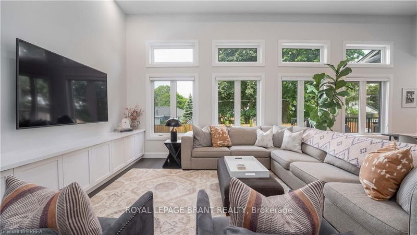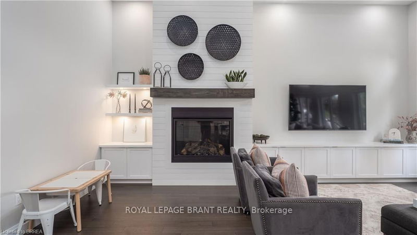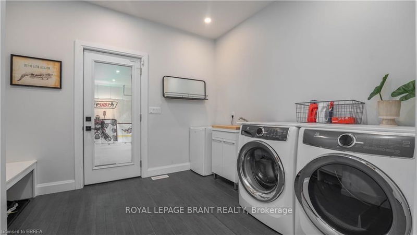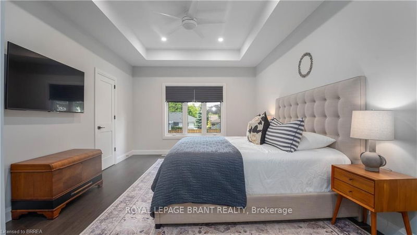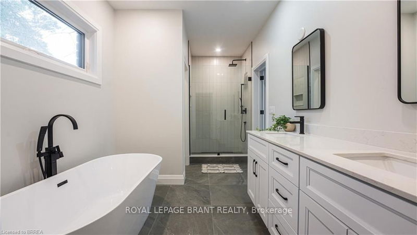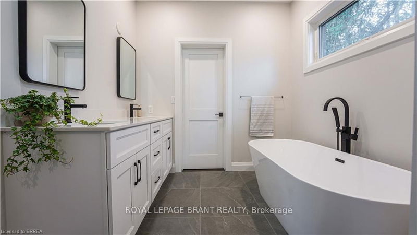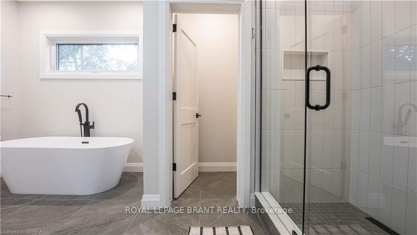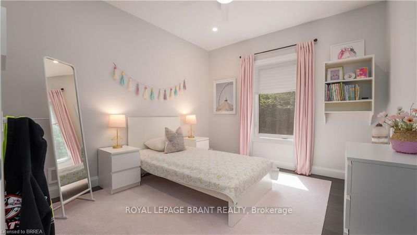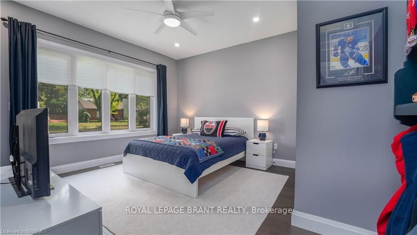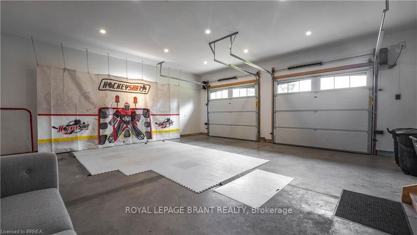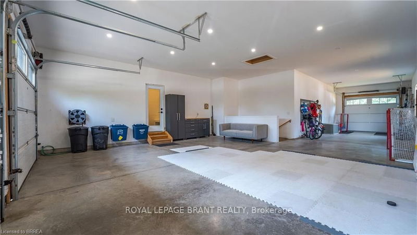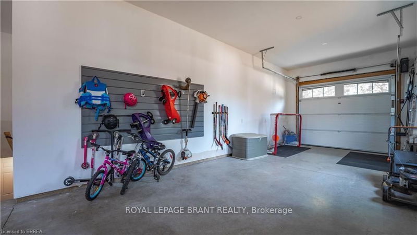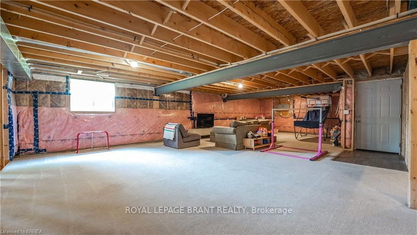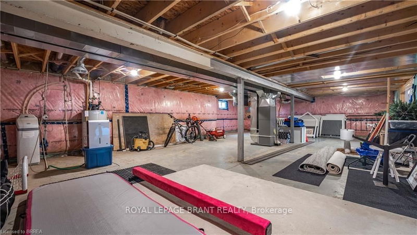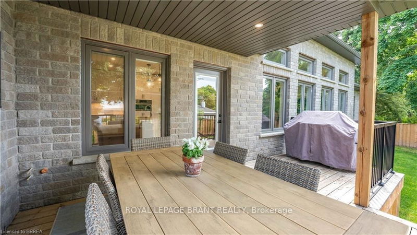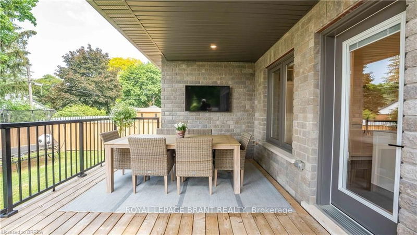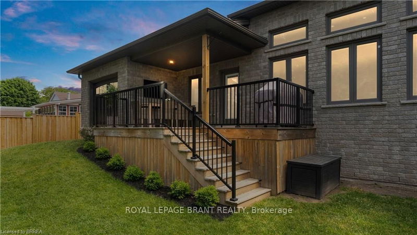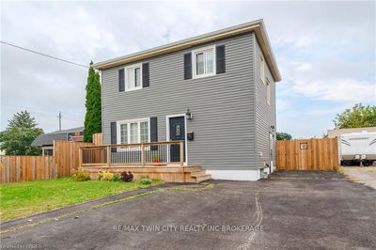This home is sure to impress. The main living area features soaring ceilings, open concept layout and is flooded with natural light. The kitchen is finished with a massive island, quartz countertops, pantry and french doors to the covered patio. The living/dining area has 13 foot tray ceilings, custom cabinetry and gas fireplace complete with shiplap. You will love the convenient mudroom/laundry room off of the 53'x25' garage with radiant heated floors (ready to be hooked up) and drive-through garage doors. The primary bedroom has a huge walk in closet and ensuite bathroom that has just been completed with relaxing soaker tub, walk in shower, private water closet and double vanity in 2024. You will find 2 more bedrooms on this level and a four piece bathroom. The lower level opportunities are endless with approximately 2,800 square feet of space, you can transform this area to an in law suite, complete with a walk up to the garage, great ceiling height and huge egress windows.
부동산 특징
- 등록 날짜: Monday, March 18, 2024
- 가상 투어: View Virtual Tour for 17 Springfield Drive
- 도시: Brantford
- 중요 교차로: See Remarks For Brokerage
- 전체 주소: 17 Springfield Drive, Brantford, N3R 1N1, Ontario, Canada
- 주방: Main
- 거실: Combined W/Dining
- 리스팅 중개사: Royal Lepage Brant Realty - Disclaimer: The information contained in this listing has not been verified by Royal Lepage Brant Realty and should be verified by the buyer.

