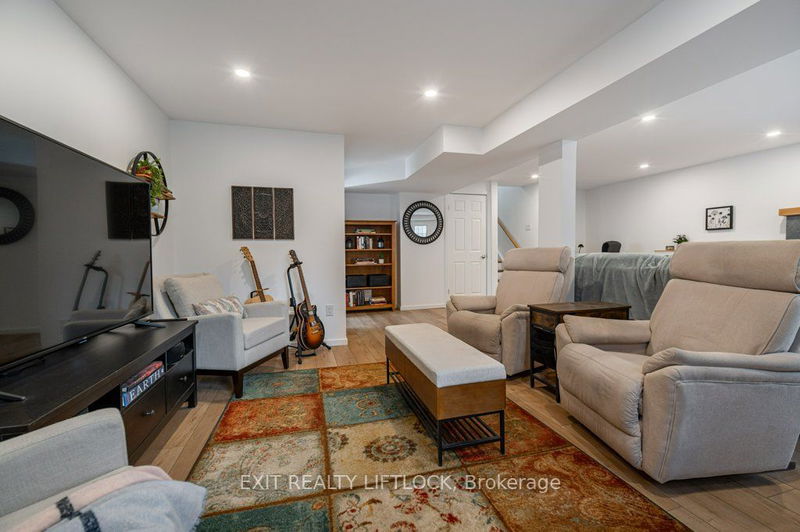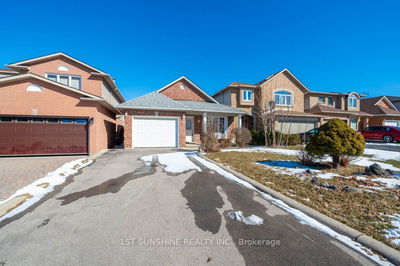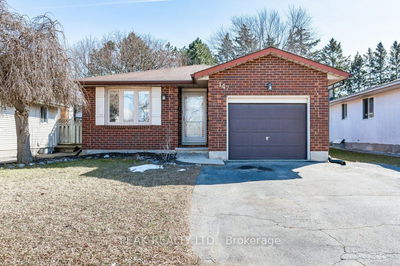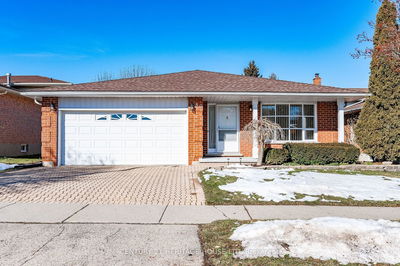Welcome to 1427 Hawthorne Dr. located in Peterborough's west end on a large mature lot. Located within walking distance to the Hospital and two doors from Weller Crescent park. A beautifully updated family home with new kitchen and open concept Kitchen/ Living/Dining area on the main level. Upper level has three bedrooms, 4pc and 2pc ensuite. Lower level features an extra large family room with gas fireplace, 3pc bathroom and walk out to the rear yard, great for large families and entertaining. Home updates & renovations include doors/windows, kitchen cabinetry & quartz counter tops, main bathroom, family room, sun room, heat pump & furnace. The rear yard is private, totally fenced and also accessible from the sun room. Well maintained, this spacious family home offers space for everyone to enjoy. Completing the home is a garage and paved driveway with ample parking for family and guests.
부동산 특징
- 등록 날짜: Friday, March 22, 2024
- 가상 투어: View Virtual Tour for 1427 Hawthorne Drive
- 도시: Peterborough
- 이웃/동네: Monaghan
- 중요 교차로: Weller St. To Hawthorne Dr.
- 전체 주소: 1427 Hawthorne Drive, Peterborough, K9J 7N6, Ontario, Canada
- 거실: Main
- 주방: Main
- 가족실: Main
- 리스팅 중개사: Exit Realty Liftlock - Disclaimer: The information contained in this listing has not been verified by Exit Realty Liftlock and should be verified by the buyer.
































































