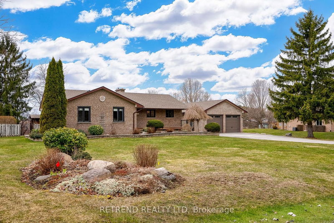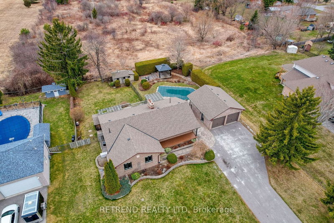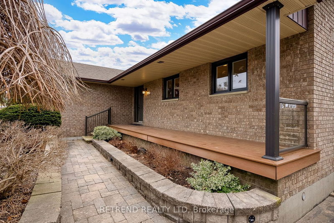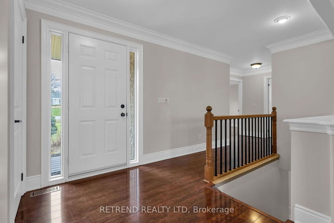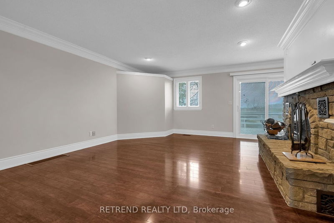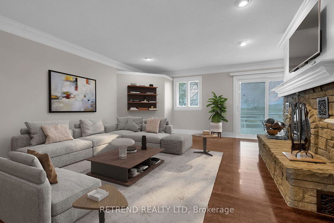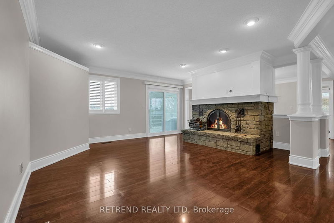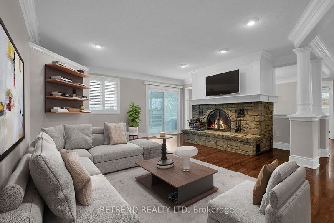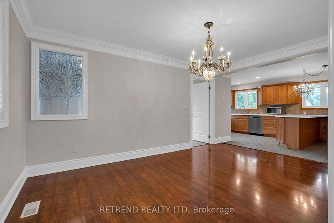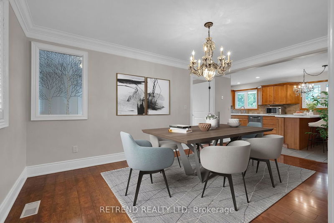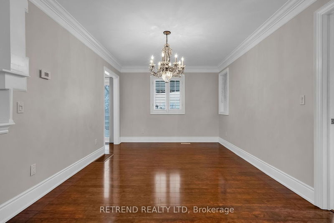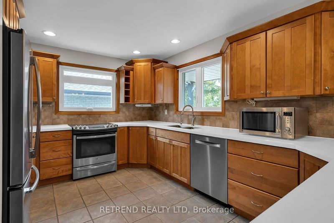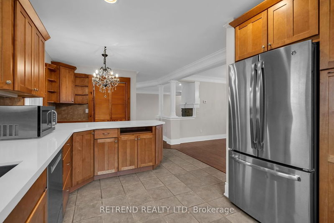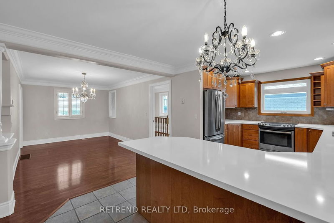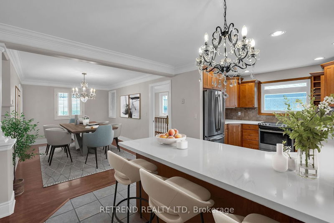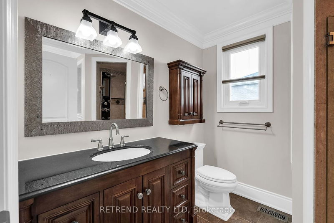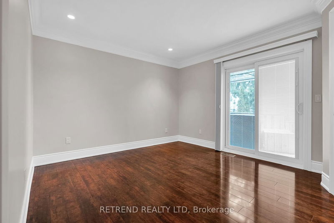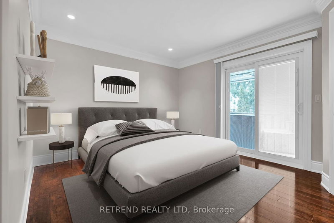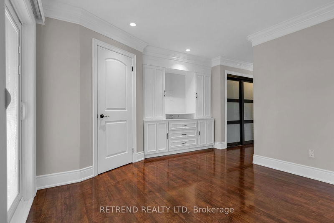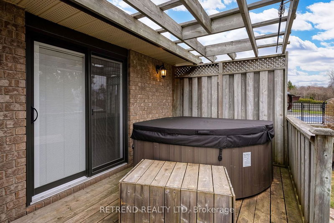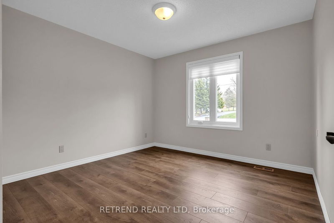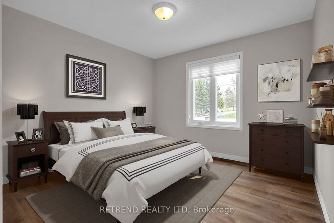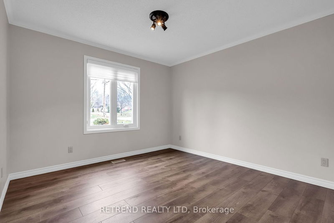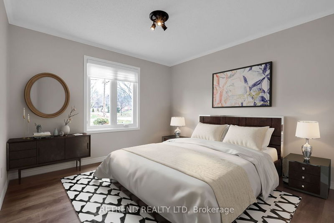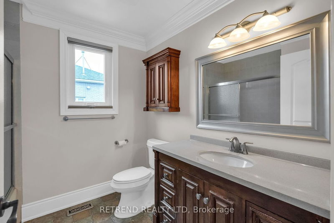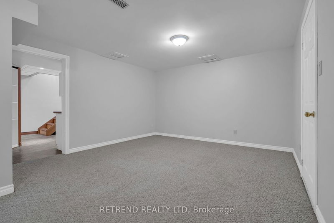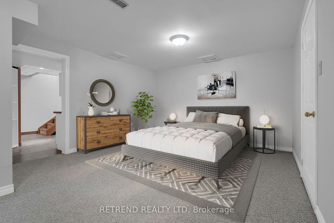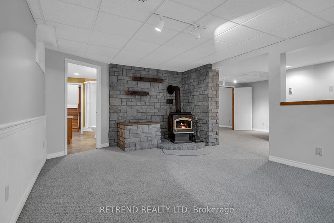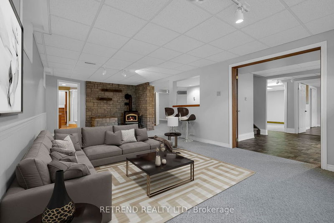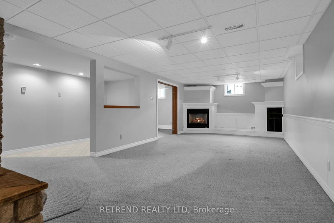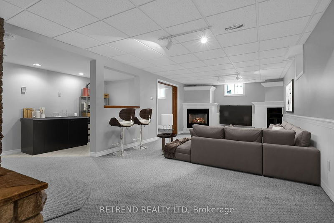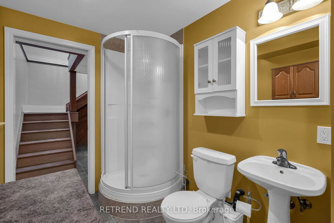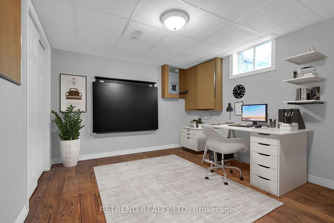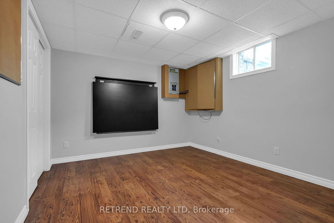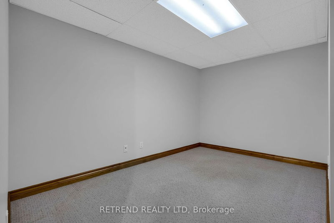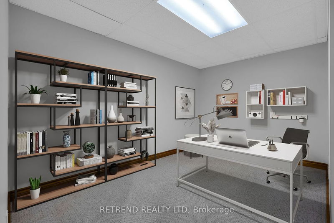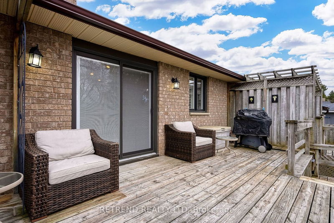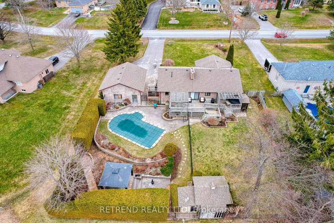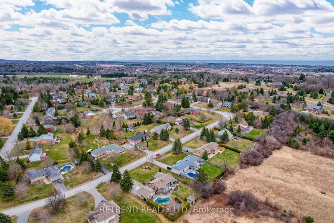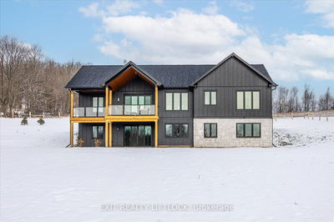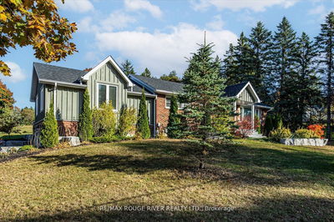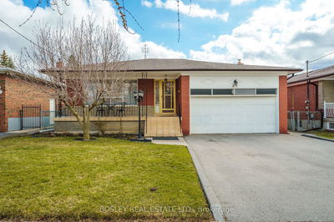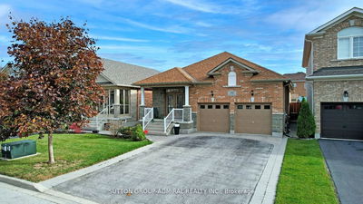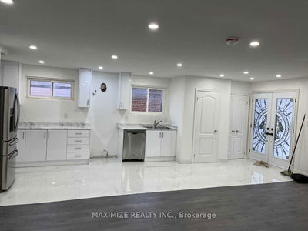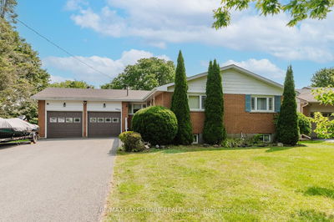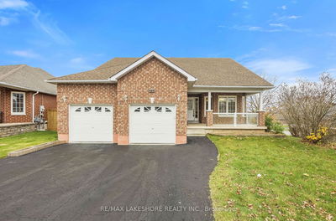Located in a Sought After community just north of Cobourg, this bungalow home complete with a full lower level. Hardwood flooring and new laminate floor (2nd & 3rd B/R) on the main floor. The living room has a fireplace & beautiful crown moldings through out the home. The kitchen equipped with stainless steel appliances, reverse osmosis water filter, spacious countertop and pantry. Beautiful chandelier lighting over the breakfast area. Spacious Formal Dining Room. The primary bedroom has a walkout to a private deck and to a hot tub, one walk-in closet and one reach-out closet, ensuite with glass shower & heated floor. Two bedrooms, full bathroom across the hallway away from the primary bedroom. The lower level features a spacious rec room/family room with gas fireplace & a spacious bedroom, and full bathroom, office with window, storage room. Spacious deck with pergola that overlooks the open field for a perfect sunset view. In-ground pool & gazebo surrounded by evergreen hedge. Pool fenced.
부동산 특징
- 등록 날짜: Saturday, April 06, 2024
- 도시: Cobourg
- 이웃/동네: Cobourg
- 중요 교차로: Ontario St. & Danforth Rd. W.
- 거실: Hardwood Floor, Fireplace, W/O To Deck
- 주방: Stainless Steel Appl, Ceramic Floor, Eat-In Kitchen
- 가족실: Gas Fireplace, Window, Broadloom
- 리스팅 중개사: Retrend Realty Ltd - Disclaimer: The information contained in this listing has not been verified by Retrend Realty Ltd and should be verified by the buyer.

