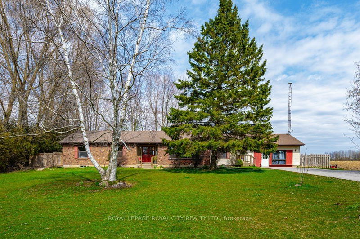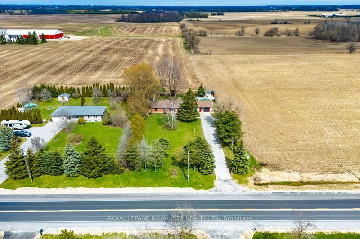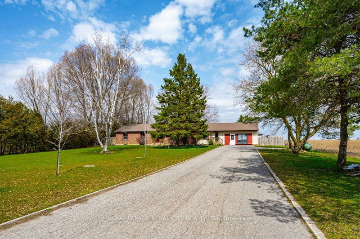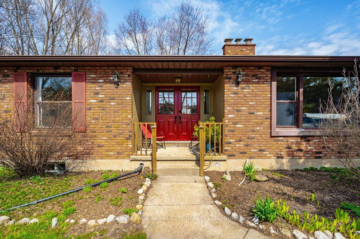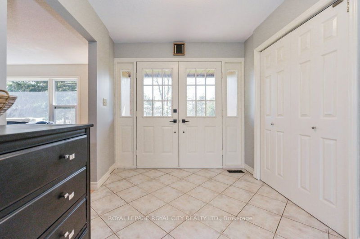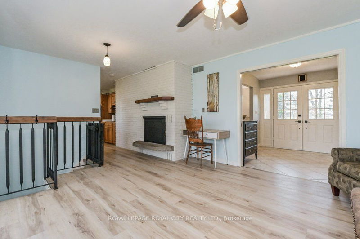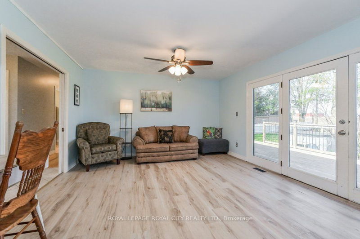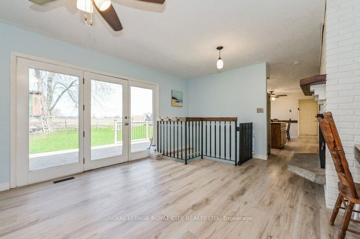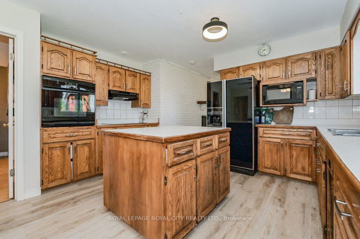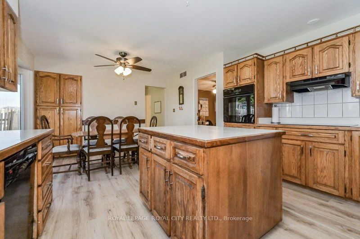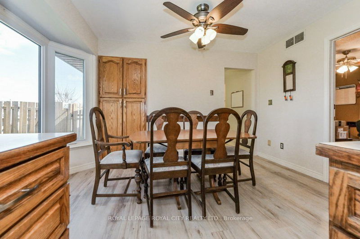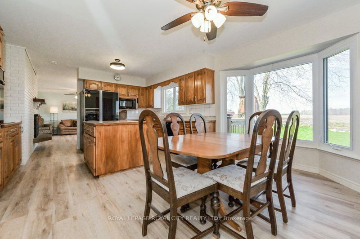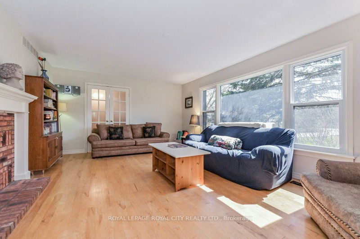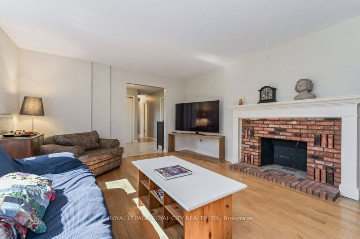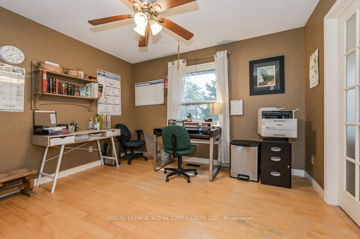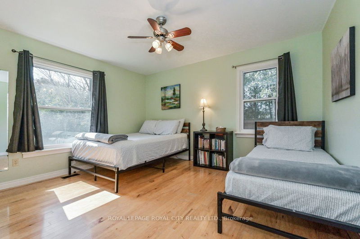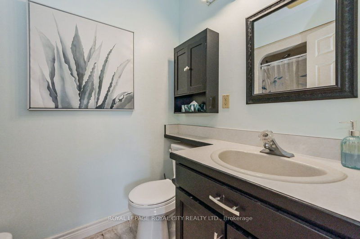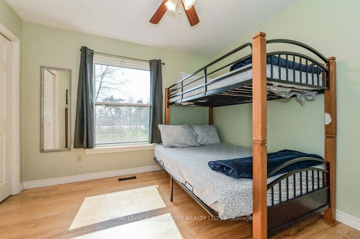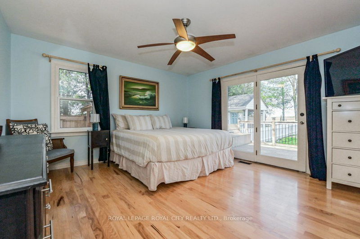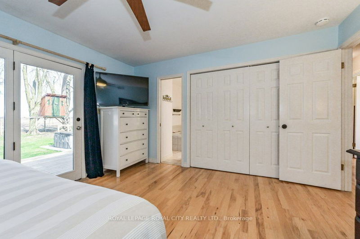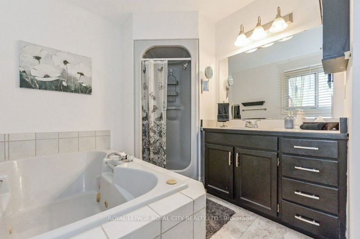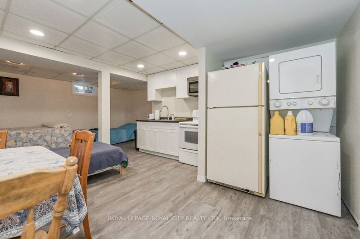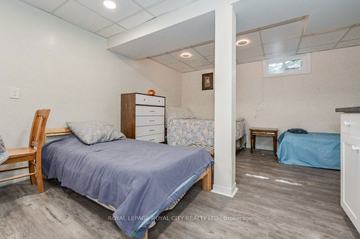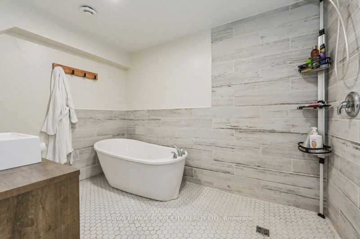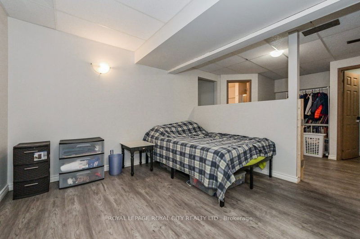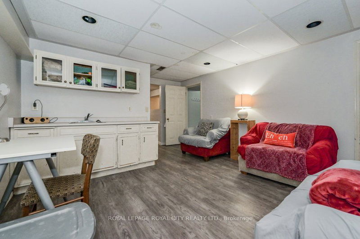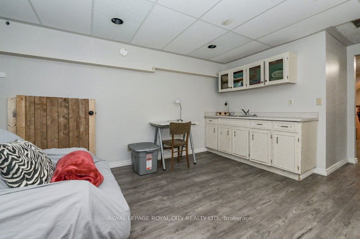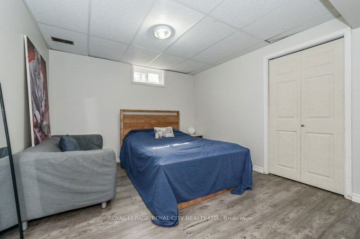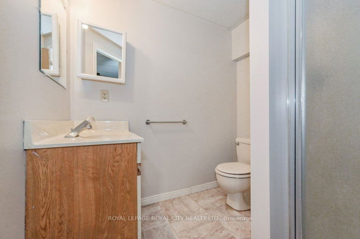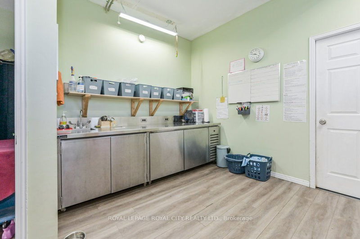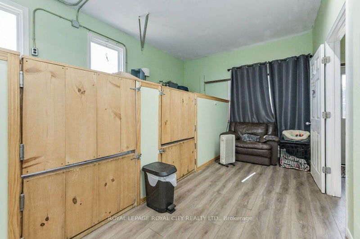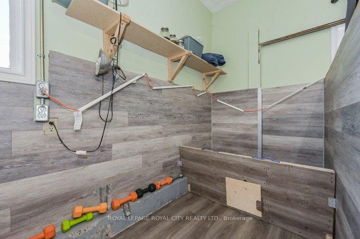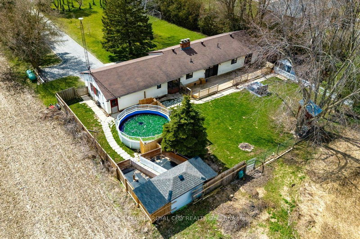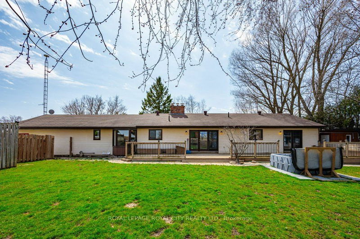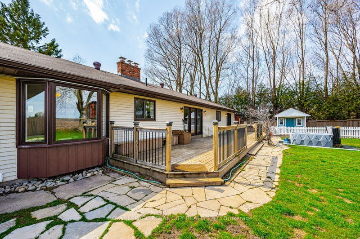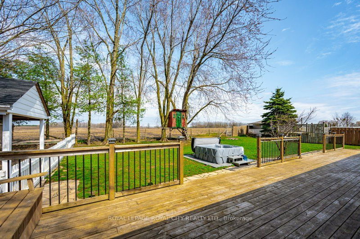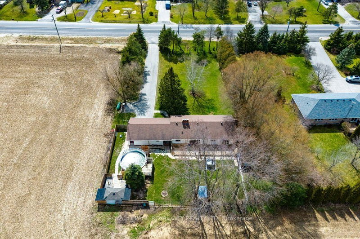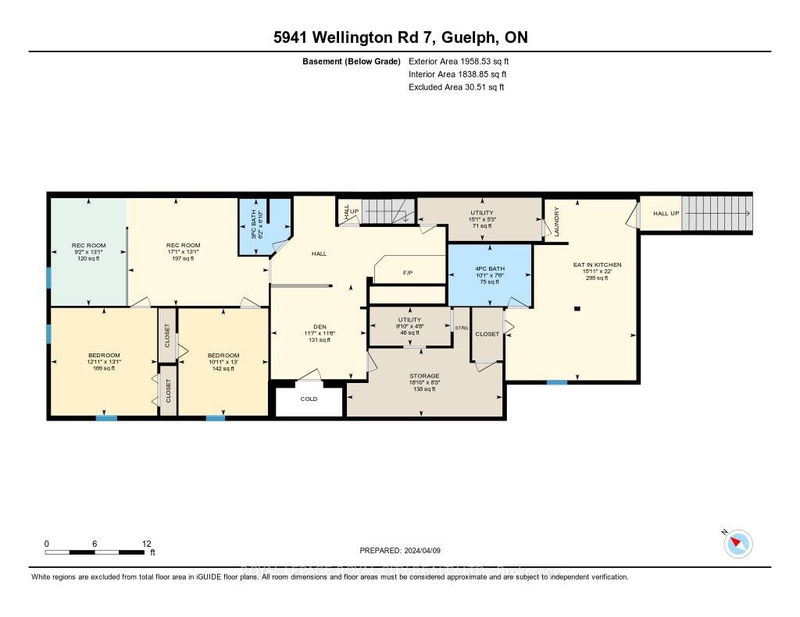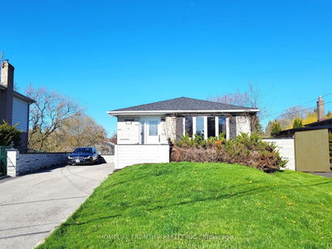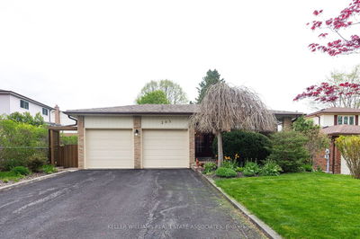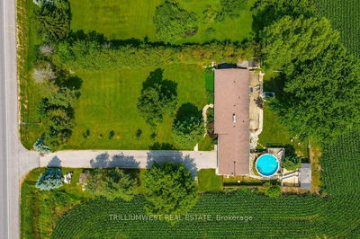Sprawling bungalow of over 4,000 sq ft of living space and is a fantastic opportunity for multi-generational living OR home-based business opportunity! (There is an highly profitable operating Goldendoodle breeding business that can be SOLD in addition to the property.) The property spans a generous parcel of ~3/4 of an acre, providing ample space for outdoor activities, gardening, or simply unwinding amidst nature. The interior of the home presents spacious principal rooms with large windows allowing for an abundance of natural light to flow throughout as well as providing panoramic and picturesque views from every room. The functional eat-in kitchen offers plenty of cupboard and counter space along with a convenient island providing further space for preparing meals. Three bedrooms and an office also occupy the main level including the primary suite with a 4 piece bathroom and patio door access to the backyard. Experience breathtaking views of the surrounding countryside and wildlife on the expansive deck at the rear of the home, enjoy summer days by the pool, or watch the stars from the hot tub. The fabulous outdoor space is perfect for dining al fresco and hosting guests. The finished basement adds ~1,900 sq ft of living space and features a separate, walk-up entrance allowing the opportunity for a possible in-law suite. Perfect for those seeking a rural lifestyle without sacrificing convenience, this wonderful home provides easy access to all of Guelph, Elora and Fergus fabulous amenities, restaurants and conservation areas and is a stone's throw away from Ponsonby Public School.
부동산 특징
- 등록 날짜: Wednesday, April 10, 2024
- 도시: Centre Wellington
- 이웃/동네: Rural Centre Wellington
- 중요 교차로: North of Sideroad 14
- 전체 주소: 5941 Wellington Rd. 7, Centre Wellington, N1H 6J2, Ontario, Canada
- 거실: Main
- 주방: Main
- 가족실: Main
- 주방: Eat-In Kitchen
- 리스팅 중개사: Royal Lepage Royal City Realty Ltd. - Disclaimer: The information contained in this listing has not been verified by Royal Lepage Royal City Realty Ltd. and should be verified by the buyer.

