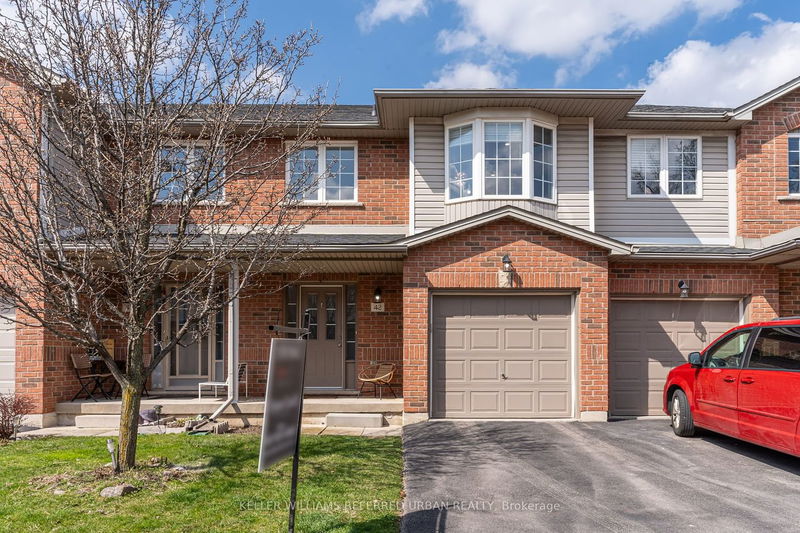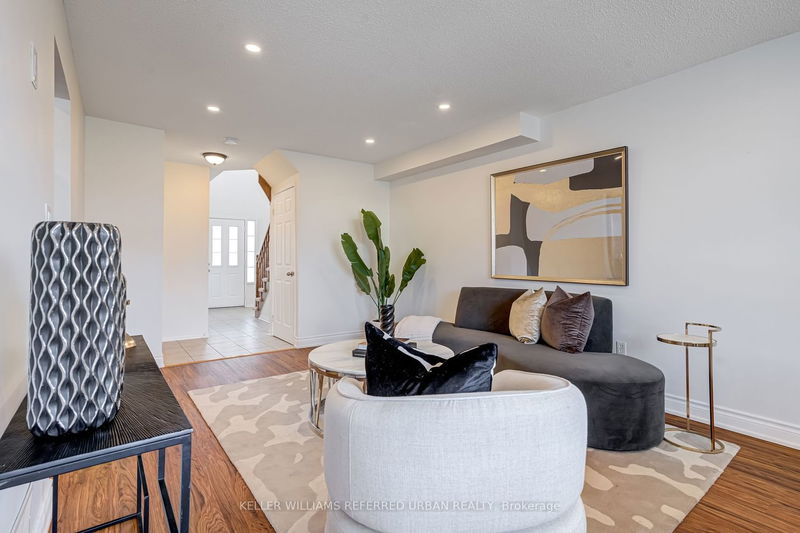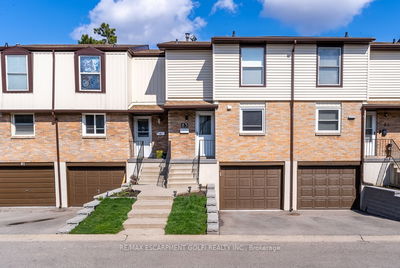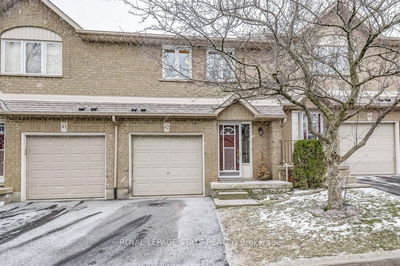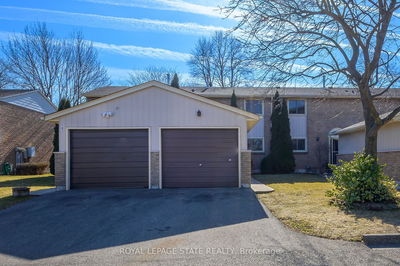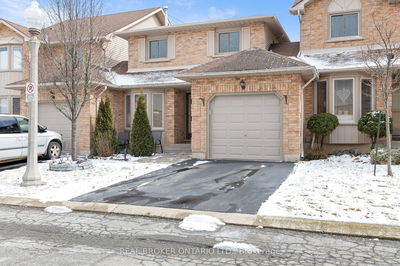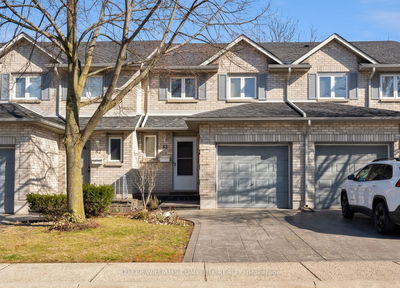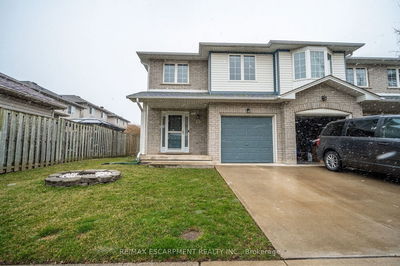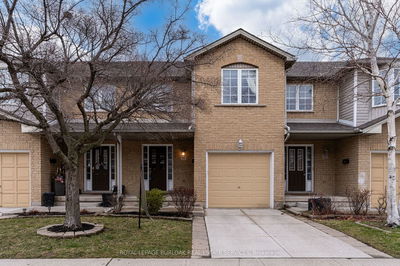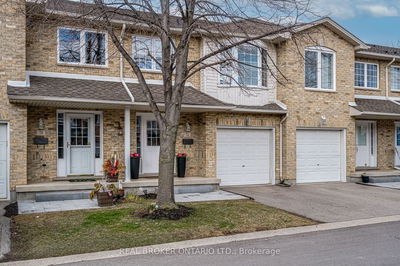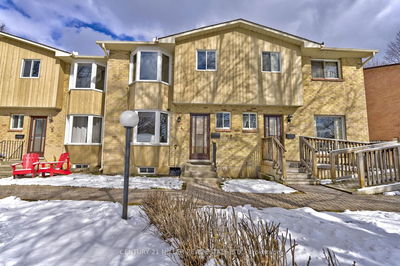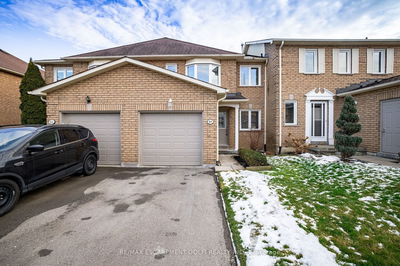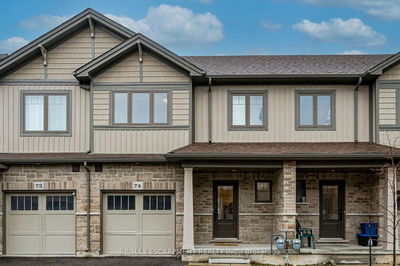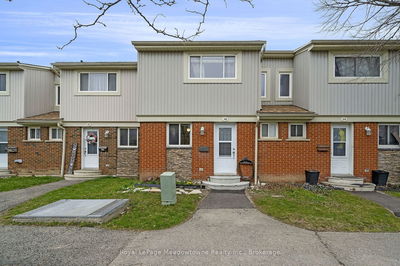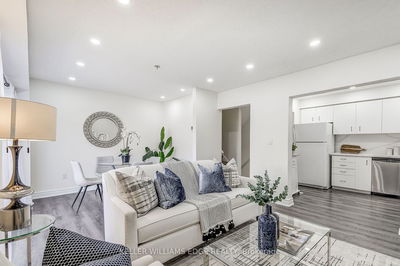Welcome to Paramount Valley Townhomes! Step into this bright and inviting 3-bedroom, 3-bath residence with vaulted ceilings that accentuate its charm. This welcoming townhome offers an ideal open-concept living and dining area on the spacious main floor. The eat-in kitchen boasts a walkout to a private backyard, providing picturesque views of the park and serene surroundings with no rear neighbours. Relax in the spacious master retreat, complete with an ensuite bath and a walk-in closet featuring built-in storage. Perfect for families, this home is situated in an excellent location backing onto Stoneywood Park. Convenience is paramount, with shopping, schools, Cineplex, and Milestones all within walking distance. Easy access to major highways and Devils Punchbowl Conservation Area adds to the appeal of this location. Recently refreshed with fresh paint, a new furnace, and updated basement finishes, this townhome offers added comfort and living space. Additional features include a powder room on the main floor and a 1-car attached garage for added convenience. Experience the perfect blend of comfort, convenience, and tranquility. This may be the best layout on the street.. Welcome home! Open House April 13 & 14th - 2pm-5pm. - See Virtual Tour! https://propertyvision.ca/tour/10999?unbranded
부동산 특징
- 등록 날짜: Wednesday, April 10, 2024
- 가상 투어: View Virtual Tour for 42-800 Paramount Drive
- 도시: Hamilton
- 이웃/동네: Stoney Creek Mountain
- 중요 교차로: Winterberry And Paramount
- 전체 주소: 42-800 Paramount Drive, Hamilton, L8J 3V8, Ontario, Canada
- 거실: Combined W/Dining, Pot Lights, Open Concept
- 주방: Stainless Steel Appl
- 가족실: Finished, Vinyl Floor
- 리스팅 중개사: Keller Williams Referred Urban Realty - Disclaimer: The information contained in this listing has not been verified by Keller Williams Referred Urban Realty and should be verified by the buyer.


