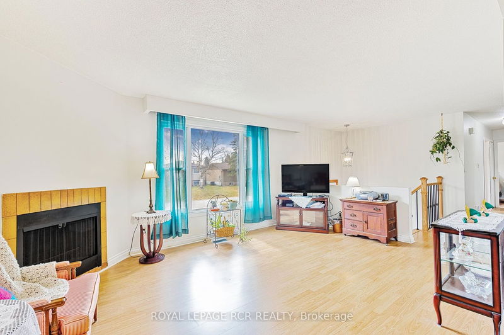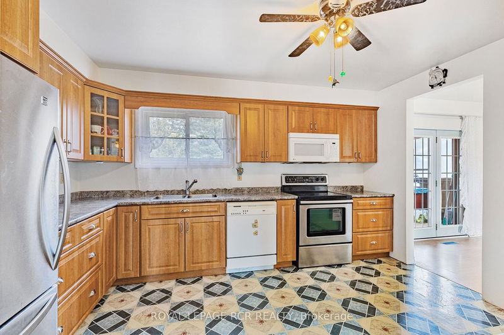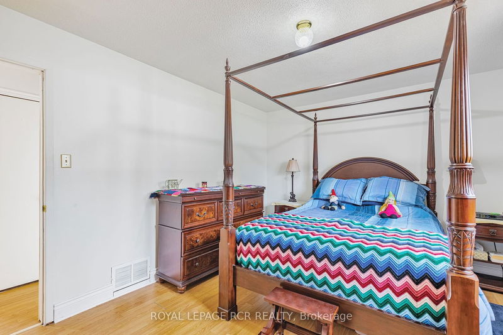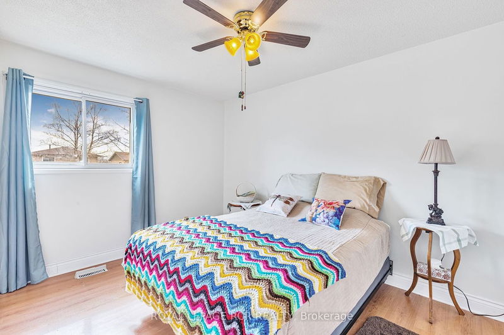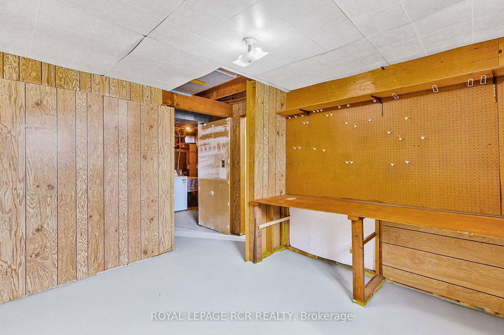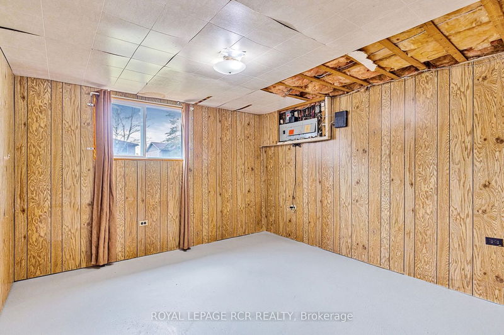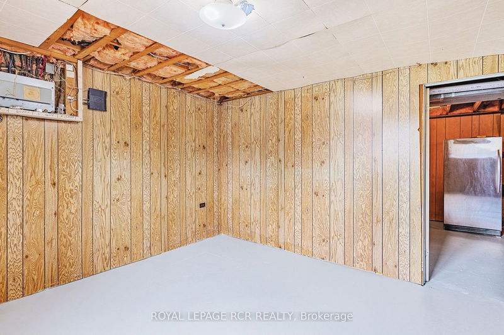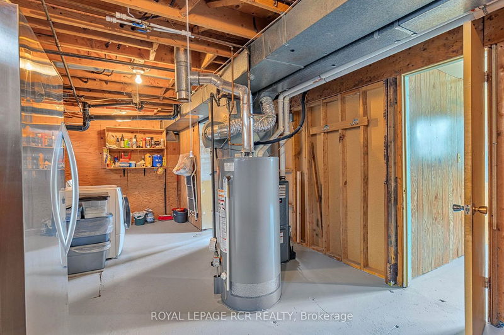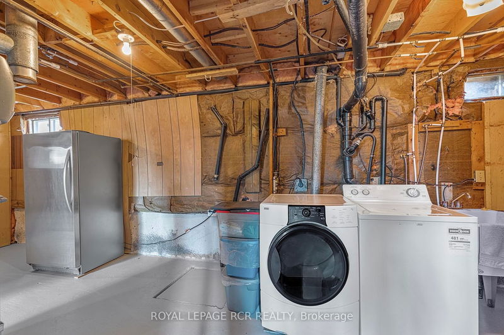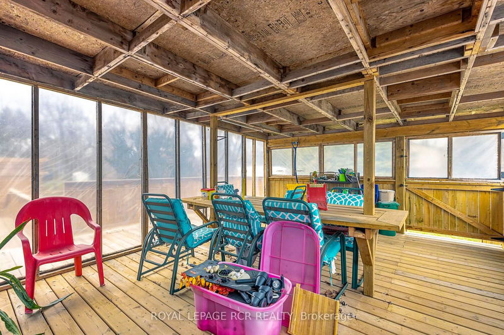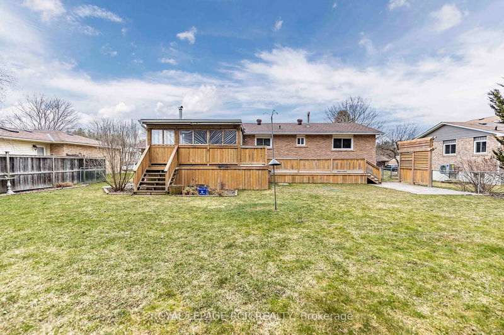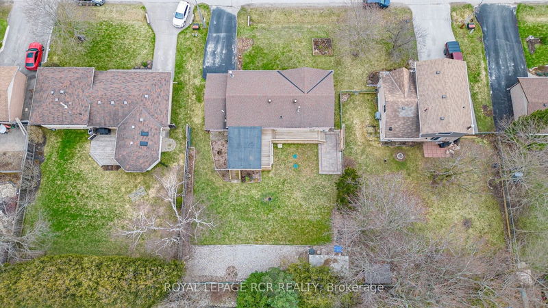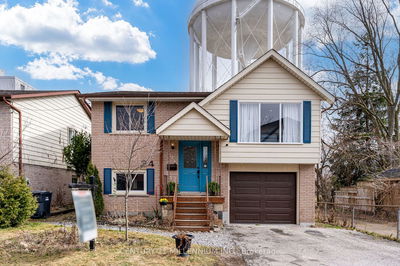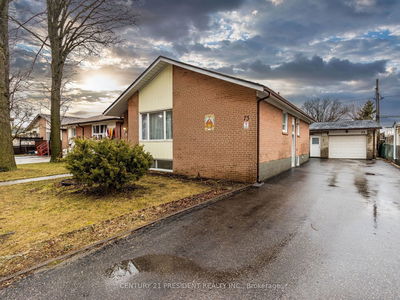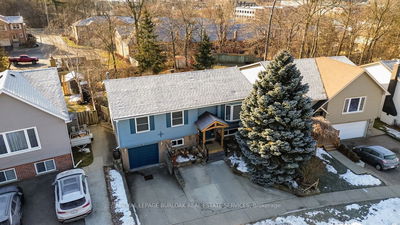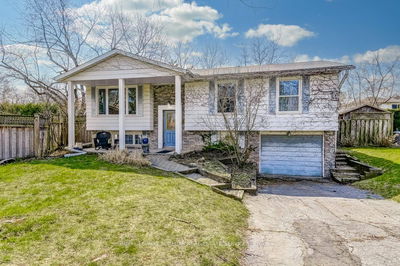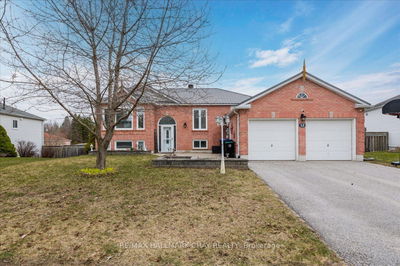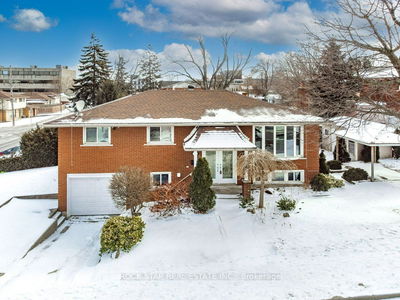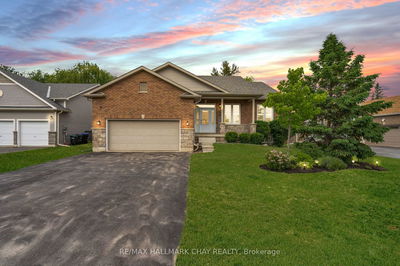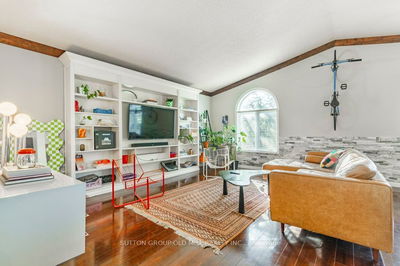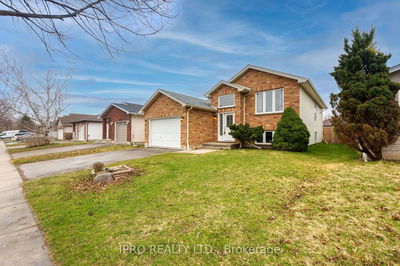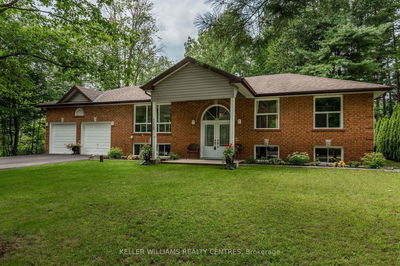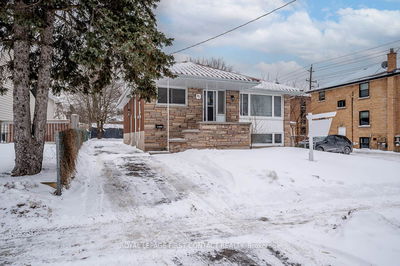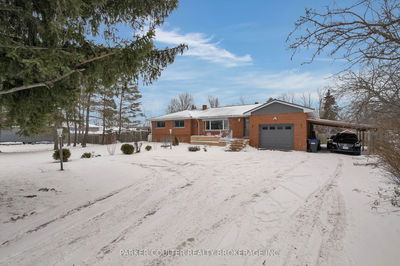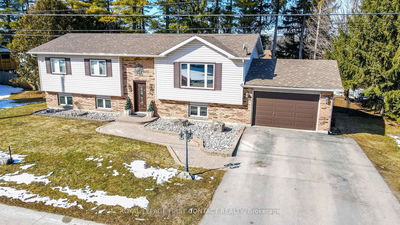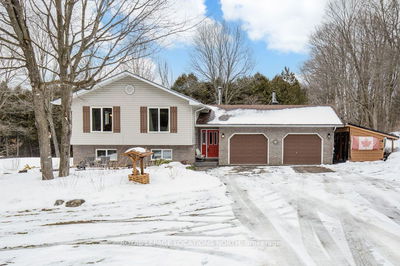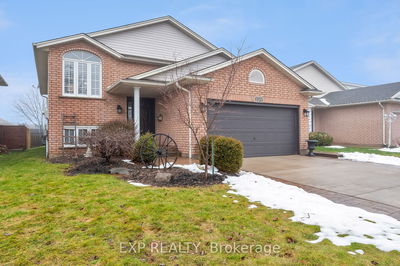Spacious 3 Bedroom Raised Bungalow with in-law potential located on a Mature Lot of 75 x 125 FT. Living room features large front window allowing natural sunlight in. 3 generous sized bedrooms. Main floor features laminate flooring except in kitchen and washroom. The spacious Eat-In kitchen was renovated 2013 with plenty of cabinets and counterspace. The Dining area has a walk out to large covered deck. Add your touches to the unfinished lower level which features a large spacious Rec. Rm, an Office, Den and large storage area to put all those seasonal decorations. New Municipal Sewer System Approved. Buyers to make inquires for connection fees and dates. B/I dishwasher, jet tub & fireplace all in "As Is" condition. New septic tank 2018. Roof 2012, Furnace & A/C 2012, Eves 2018, deck 2018. Fridge, stove, washer & dryer, B/I dishwasher (as-is) central air, window coverings, garage door opener, freezer, B/I microwave. HWH rental.
부동산 특징
- 등록 날짜: Thursday, April 11, 2024
- 도시: Erin
- 이웃/동네: Hillsburgh
- 중요 교차로: Trafalgar Rd To Mill St. To Spruce To Douglas
- 전체 주소: 16 Douglas Crescent, Erin, N0B 1Z0, Ontario, Canada
- 주방: Eat-In Kitchen, Vinyl Floor
- 거실: Laminate, Large Window
- 리스팅 중개사: Royal Lepage Rcr Realty - Disclaimer: The information contained in this listing has not been verified by Royal Lepage Rcr Realty and should be verified by the buyer.





