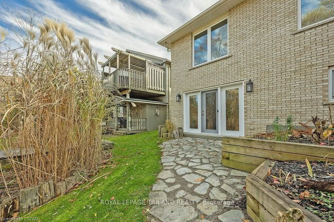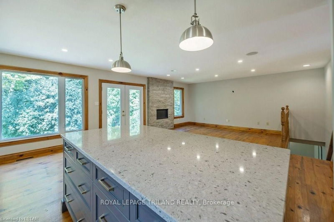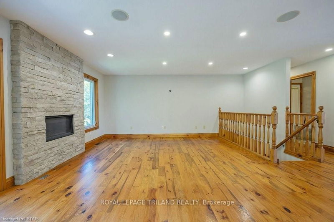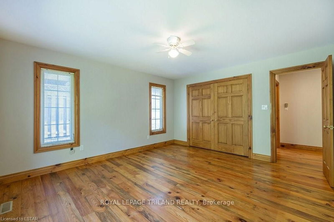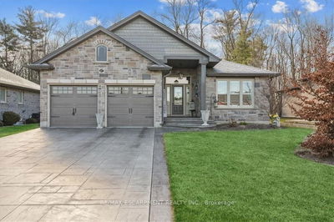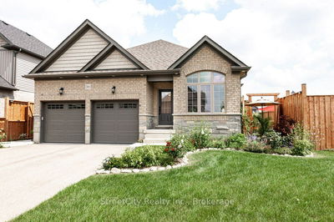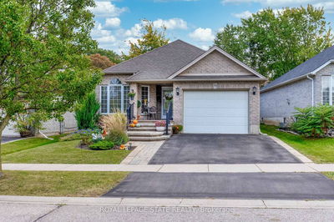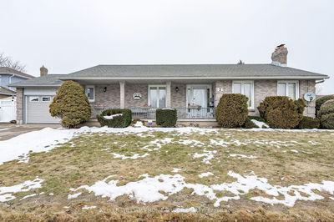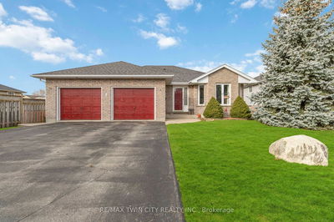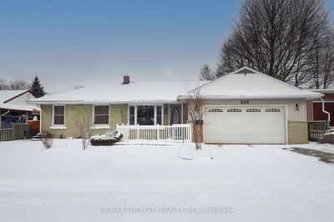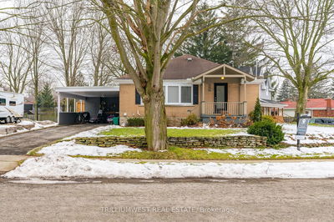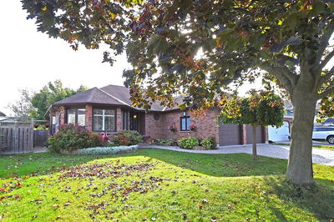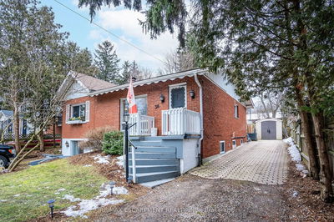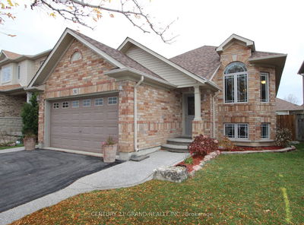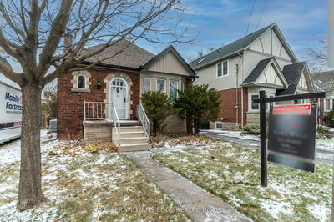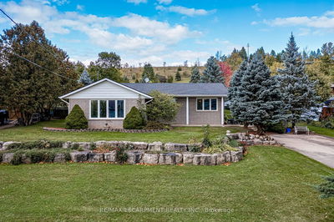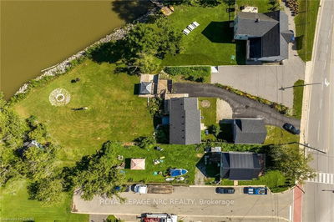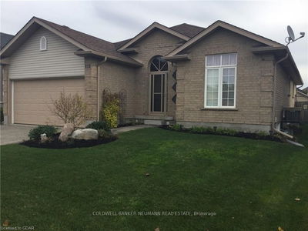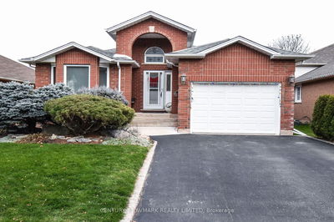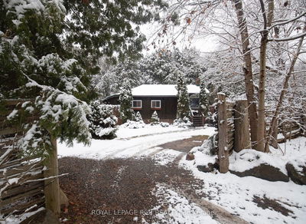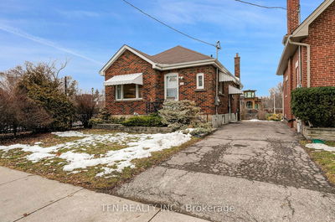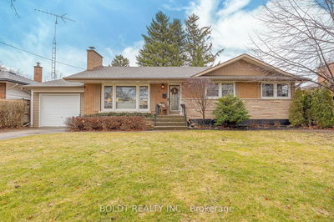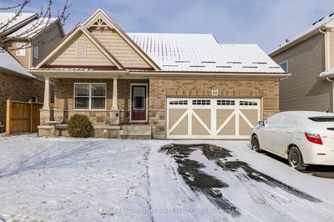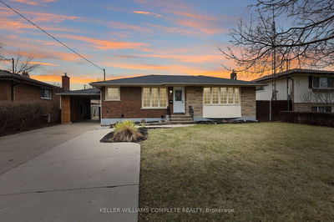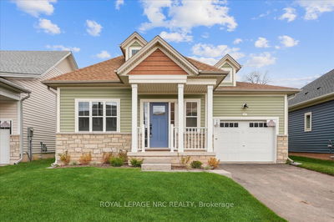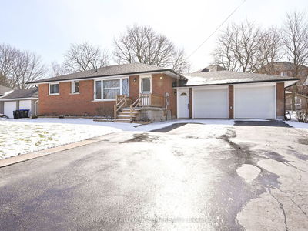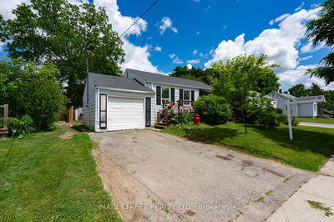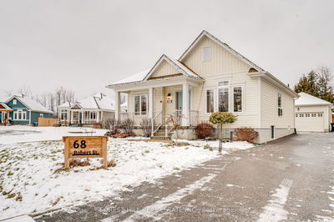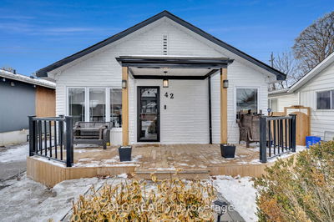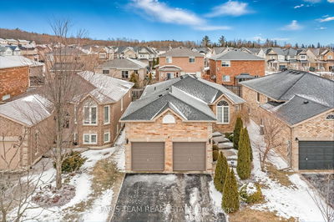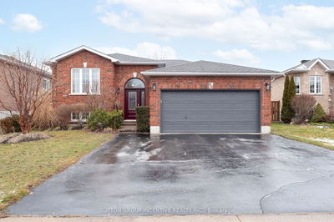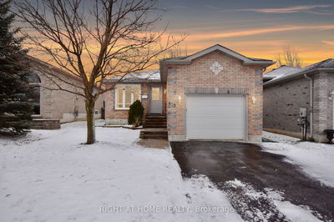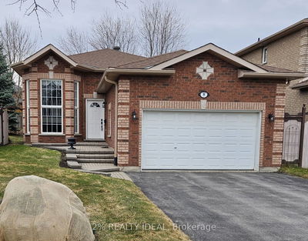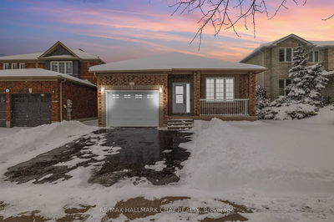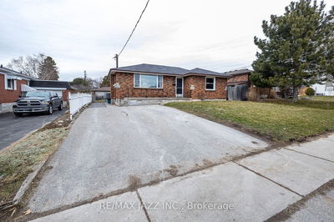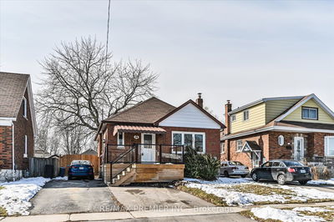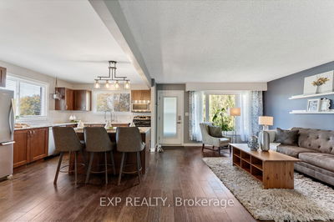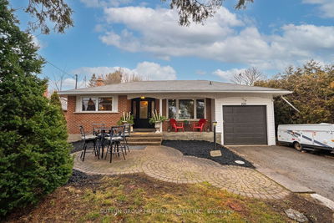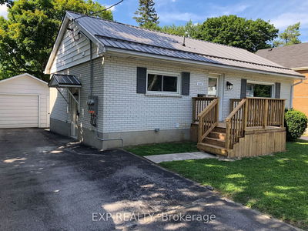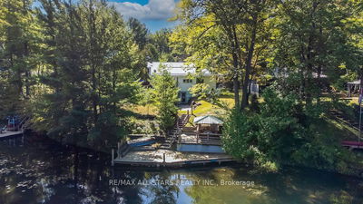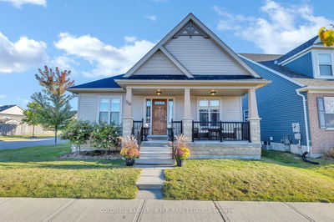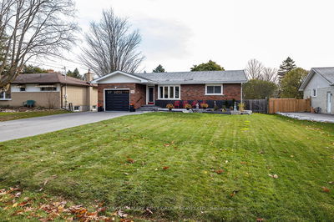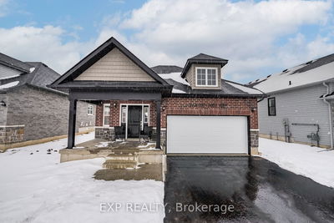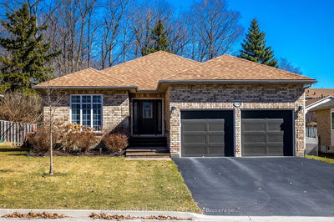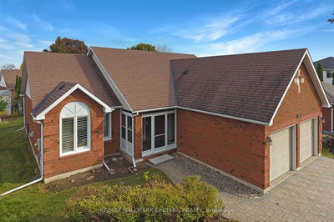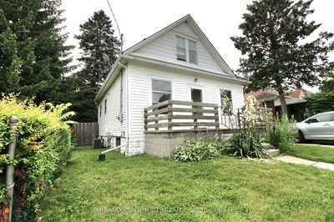Quality built 4-bedroom, 2-bathroom single-story home with walkout is located in the sought-after Lake Margaret Area, surrounded by scenic trails circling the pond. Within walking distance to schools and the Doug Tarry Complex, and just a short commute to Port Stanley beach! The home backs onto a protected ravine, providing stunning views of nature, and features a lower level with a walkout. The main floor includes a foyer with closet, an office/bedroom with built-ins, a 4pc bathroom, and an open-concept design showcasing a remarkable GCW kitchen (2018) with quartz counters, a spacious island, built-in desk, and backsplash tile. The dining area has a large patio door and offers picturesque views of the natural surroundings. The living room, adorned with hardwood floors, boasts a gas fireplace with stone veneer. The laundry room is equipped with a sink, cabinetry, closet & leads to garage featuring a custom-built cabinetry wall & epoxy floors. The primary bedroom overlooks the backyard and closet features an organization system. The lower level features a bright family room with a walkout to the backyard, two bedrooms (one with double walk-in closets), and a 3pc bathroom with a linen closet. Ample storage space is also available. The backyard boasts composite deck, an inground sprinkler system, landscaped gardens, a bubbling rock, patio, and a shed. This property is definitely worth a closer look!
부동산 특징
- 등록 날짜: Thursday, December 28, 2023
- 가상 투어: View Virtual Tour for 93 Axford Pkwy
- 도시: St. Thomas
- 이웃/동네: SE
- 중요 교차로: Sauve
- 전체 주소: 93 Axford Pkwy, St. Thomas, N5R 6G7, Ontario, Canada
- 주방: Main
- 거실: Main
- 가족실: Bsmt
- 리스팅 중개사: Royal Lepage Triland Realty - Disclaimer: The information contained in this listing has not been verified by Royal Lepage Triland Realty and should be verified by the buyer.


