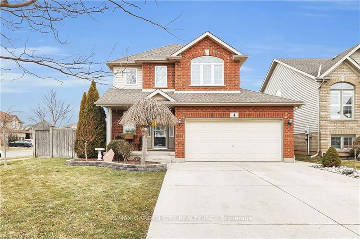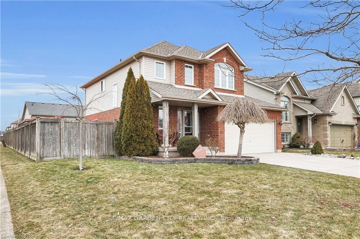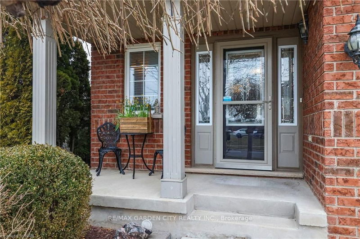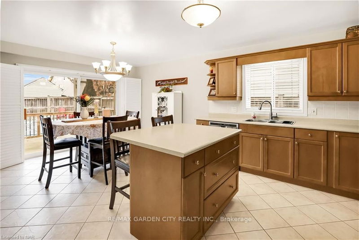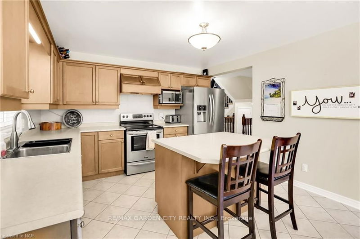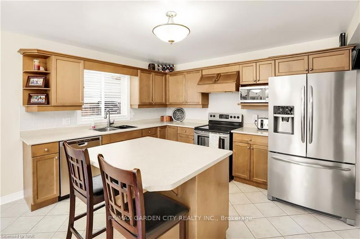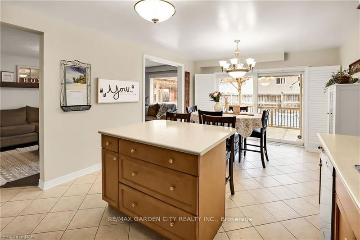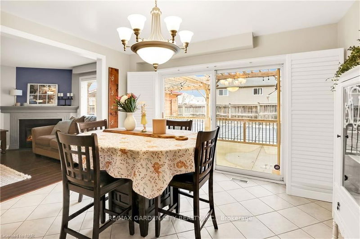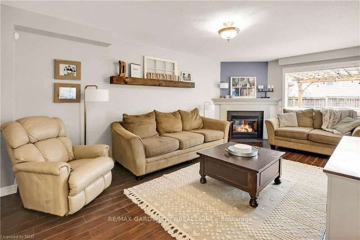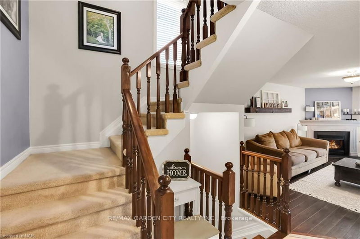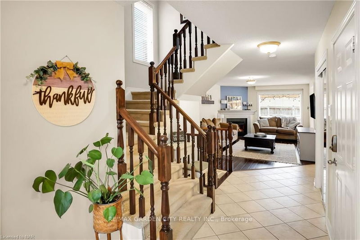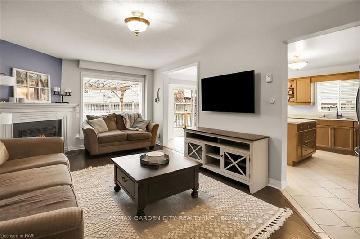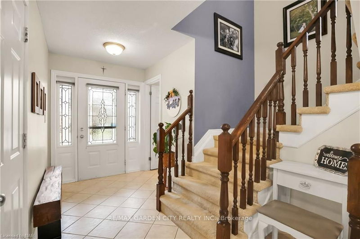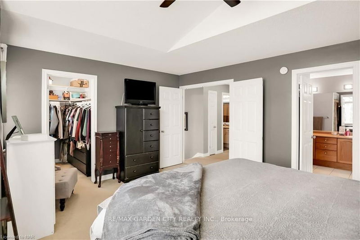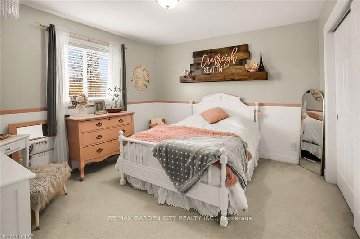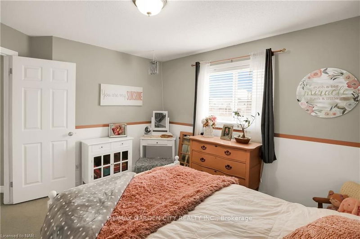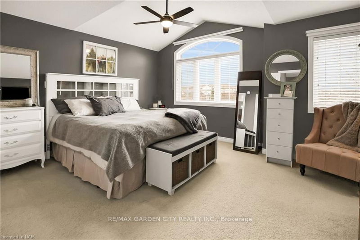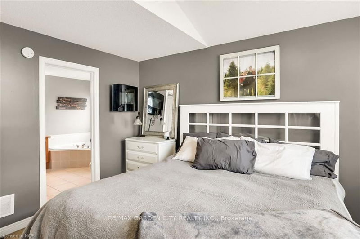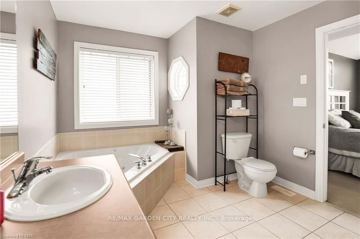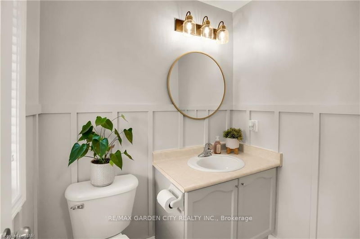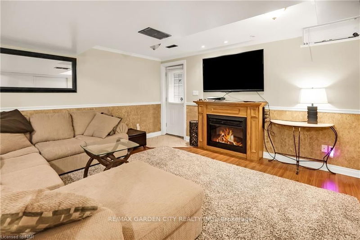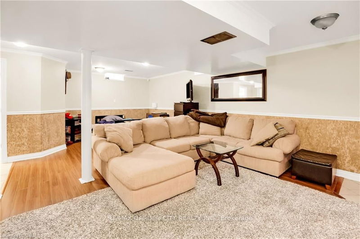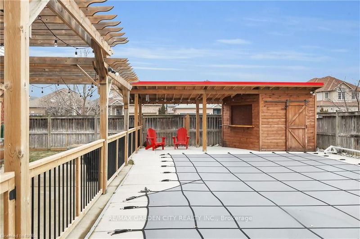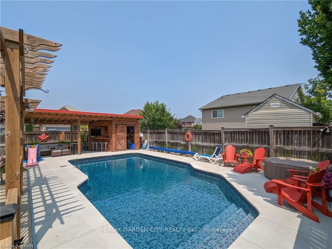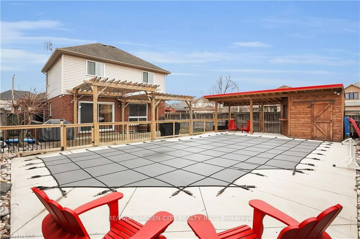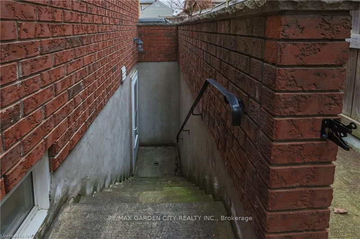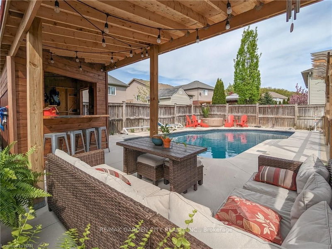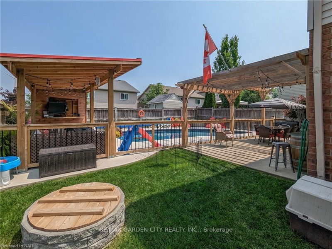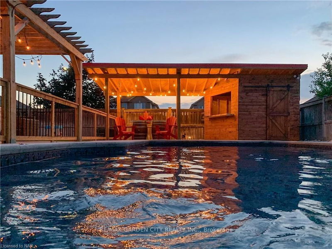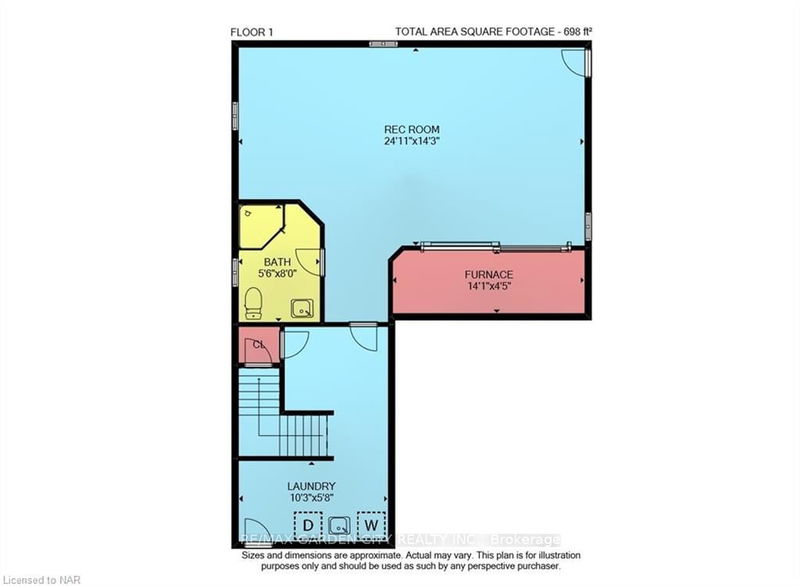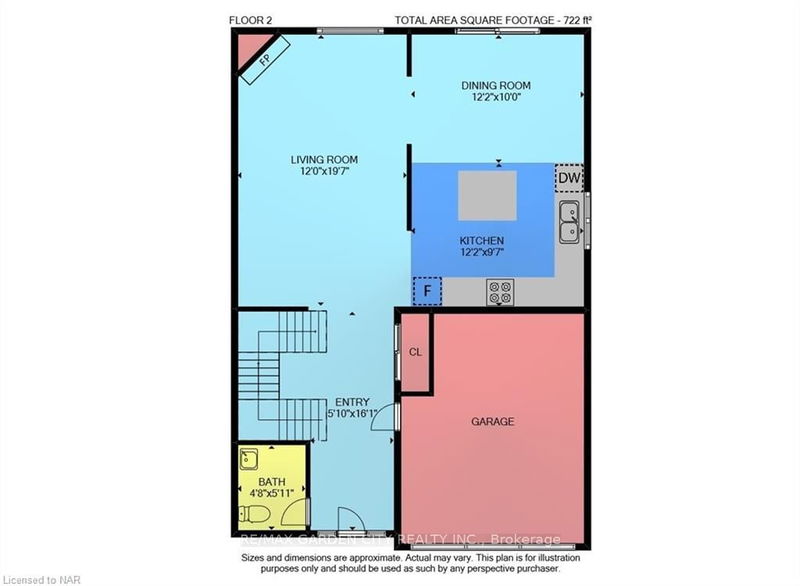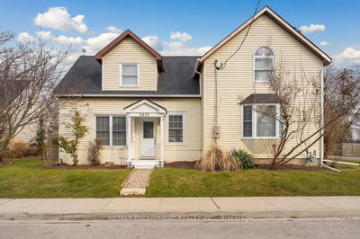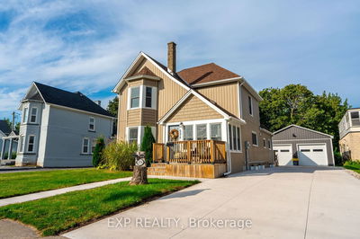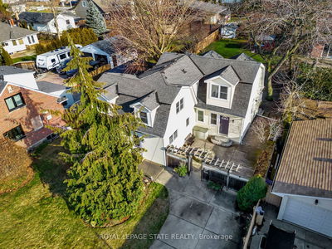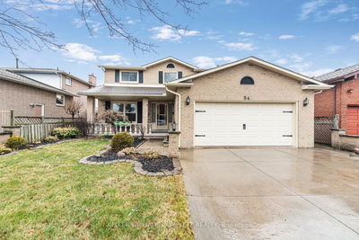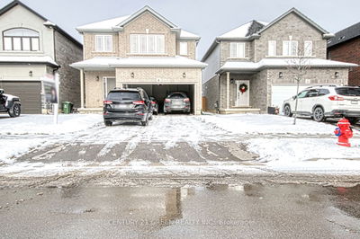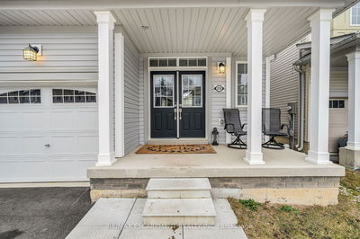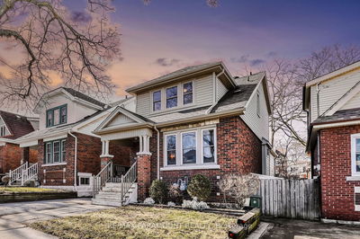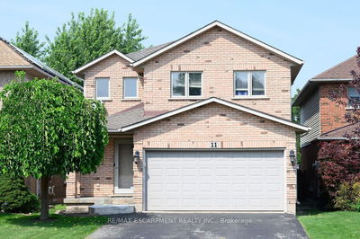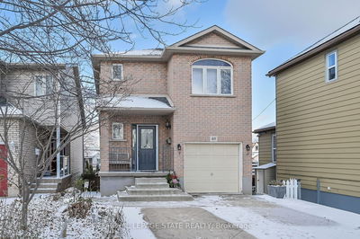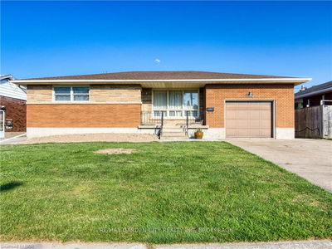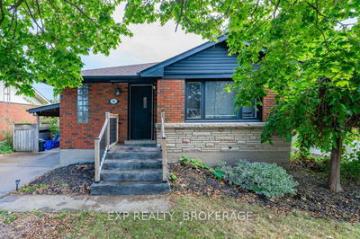Welcome to 4 Raspberry Trail! An impeccably maintained home with all the features a growing family need sand wants. Located in Confederation Heights this home is near great schools, shopping, parks, easy access to many major highways and Lake Gibson for nature walking or a canoe ride. Now about this beautiful fully finished 2 story home, featuring 3 good sized bedrooms plus 4 washrooms on a 51 ft. x105 ft, corner lot. The main floor consist of a bright living room with gas fireplace and hardwood floors, the kitchen/dining room has plenty of cabinets including undermount lighting an island for quick meals with the kids, sliding patio doors to the incredible back yard resort, and a 2 piece main floor bathroom complete the 1st floor. The fully finished basement features a large family room for those family times (perfect for theatre), electric fireplace, walkup to back yard, a 3 piece bathroom, laundry area, cold cellar and storage under the stairs. The second floor has a large primary with a 5 piece en-suite bathroom and walk in closet, the 2 other bedrooms are a very nicely sized and have plenty of natural light. Plus bonus full 4 piece 2nd bath for the kids to get ready. Now add to this the incredible back yard that features a 3 year old salt water heated pool with winter safety cover, walkout steps, concrete patio, pool house with covered area, pergola and a fence that can be easily removed around the pool for open access. What a place for friends and family to play all summer long. Don't miss the 2car garage, fully fenced yard with nice landscaping, concrete driveway for up to 4 cars and so much more. POOL SEASON IS ALMOST HERE!
부동산 특징
- 등록 날짜: Thursday, April 11, 2024
- 도시: Thorold
- 중요 교차로: Raspberry And Winterberry
- 전체 주소: 4 Raspberry Trail, Thorold, L2V 5E4, Ontario, Canada
- 거실: Fireplace, Hardwood Floor
- 주방: Tile Floor
- 가족실: Bsmt
- 리스팅 중개사: Re/Max Garden City Realty Inc. - Disclaimer: The information contained in this listing has not been verified by Re/Max Garden City Realty Inc. and should be verified by the buyer.

