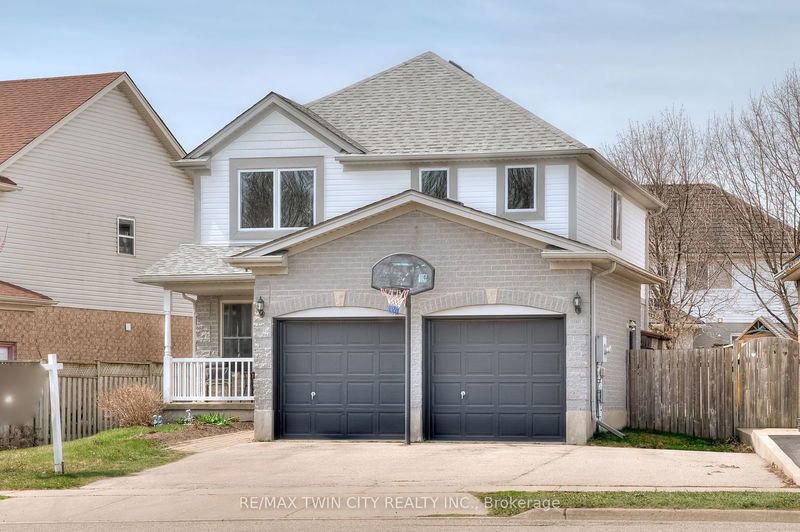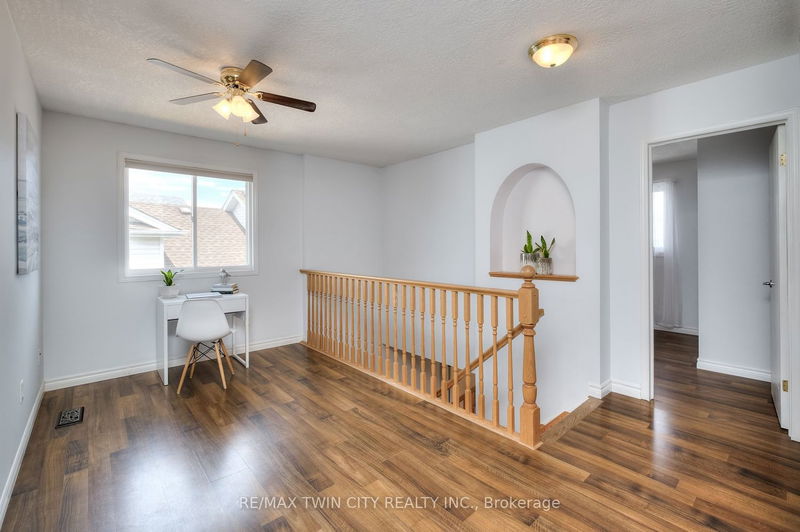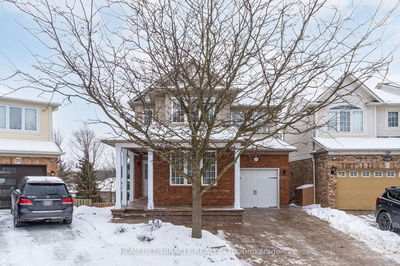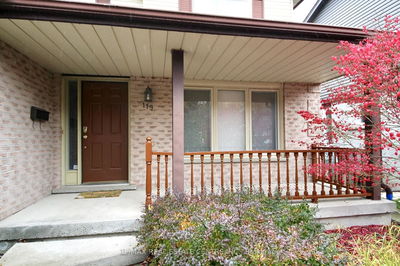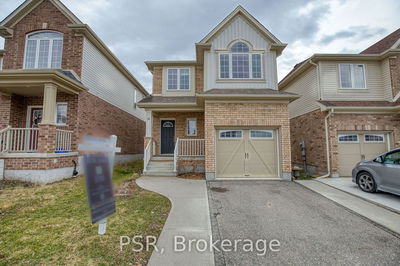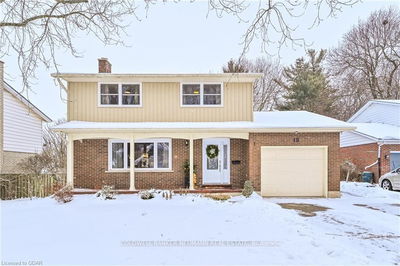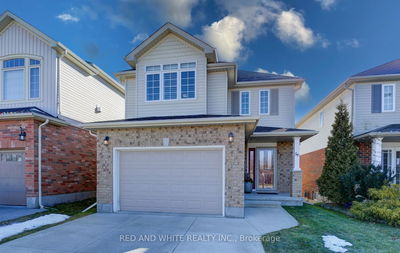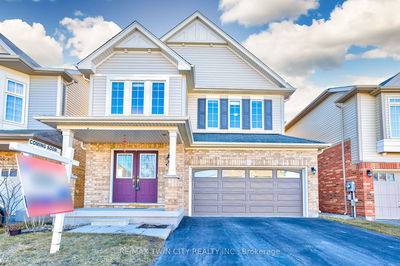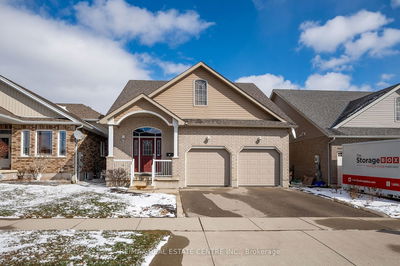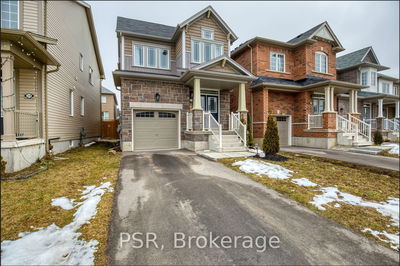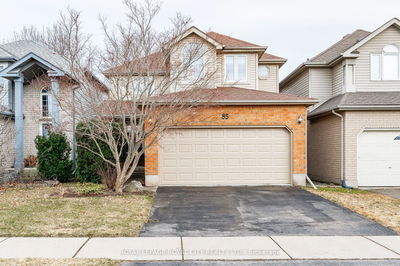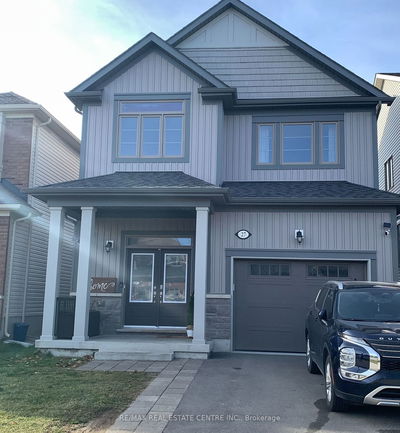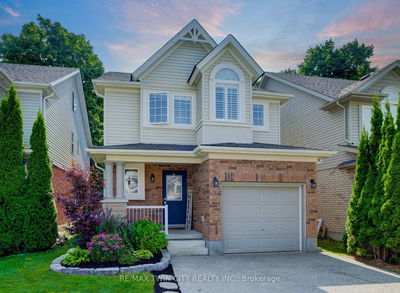SUNDAY OPEN HOUSE - CANCELLED. Welcome home to 104 Sofron Drive located in a highly desirable Hespeler neighbourhood. This spacious 3 bed, 3.5 bath, single-detached home, with a finished basement and double garage, has over 2600 sqft of finished living space and is move-in ready! This home features an open concept main floor living space with a newly updated eat-in kitchen (2024) with a breakfast bar, stainless steel appliances and a dinette area with patio door access to the backyard and patio with gazebo; a separate formal dining room; cozy living room; neutral paint throughout; and a 2 piece bath. On the second level of this lovely home you will find a primary suite with a 4 piece ensuite bath and large walk-in closet; 2 more good-sized bedrooms; an additional 4 piece bath; and a bonus space which can be used as an office, reading nook, sitting area, play room, etc. The fully finished basement offers a cozy rec room, 3 piece bath and a newer furnace and AC. You will find plenty of thoughtful space for the whole family to enjoy and it is all situated in an ideal location close to many amenities including,parks, green spaces, downtown, schools, and is easily accessible to Kitchener, Guelph and Hwy 401 - perfect for commuters! This home has been meticulously maintained - pride of ownership is evident and it won't last long!
부동산 특징
- 등록 날짜: Thursday, April 11, 2024
- 가상 투어: View Virtual Tour for 104 Sofron Drive
- 도시: Cambridge
- 중요 교차로: Townline To Kerwood To Sofron
- 전체 주소: 104 Sofron Drive, Cambridge, N3C 4H9, Ontario, Canada
- 주방: Main
- 거실: Main
- 리스팅 중개사: Re/Max Twin City Realty Inc. - Disclaimer: The information contained in this listing has not been verified by Re/Max Twin City Realty Inc. and should be verified by the buyer.


