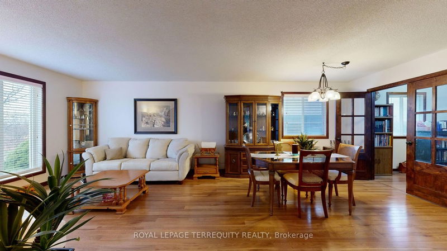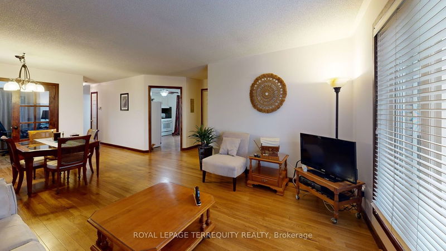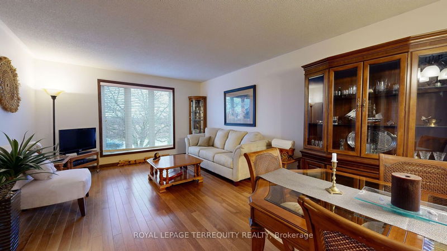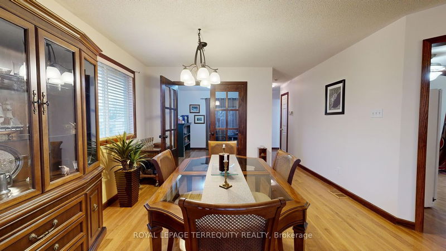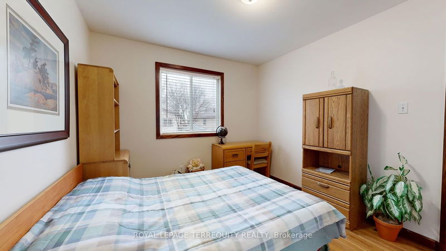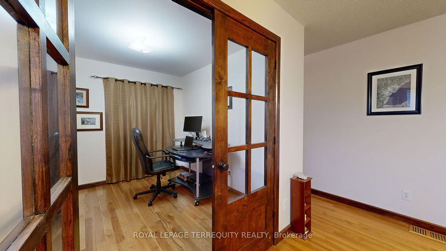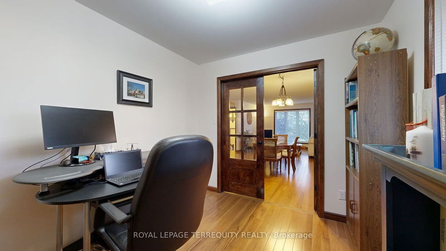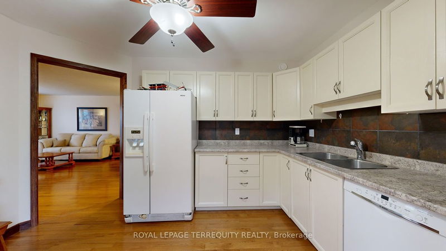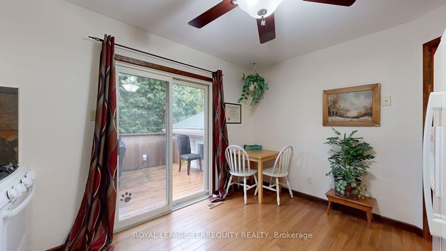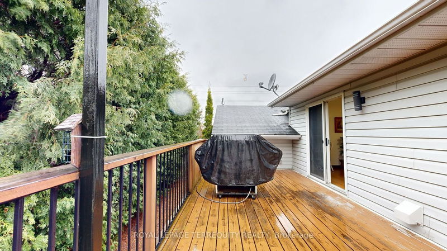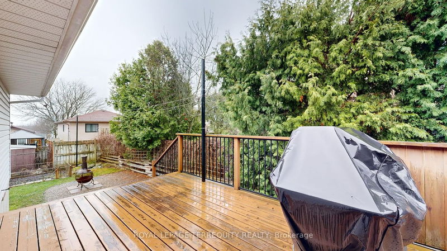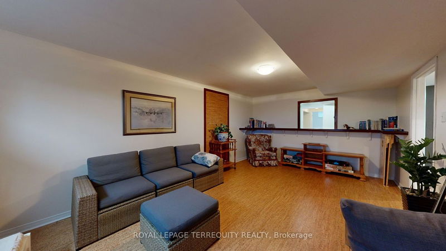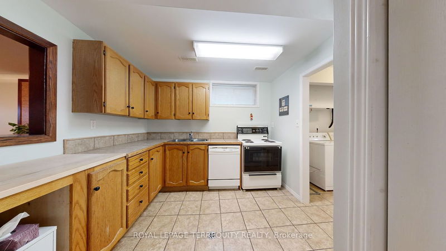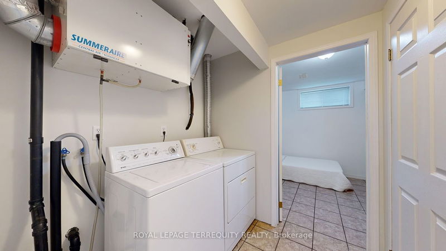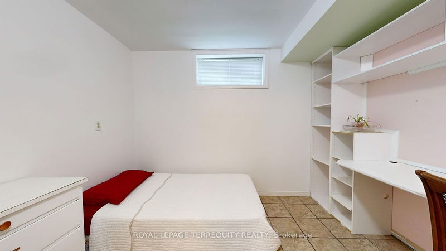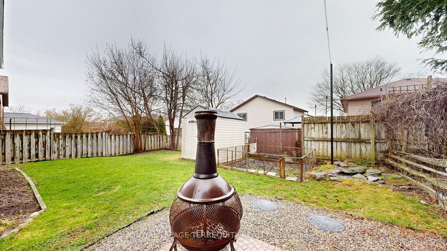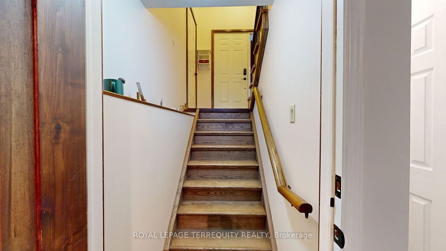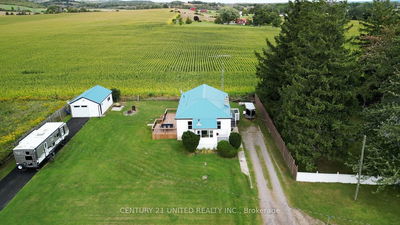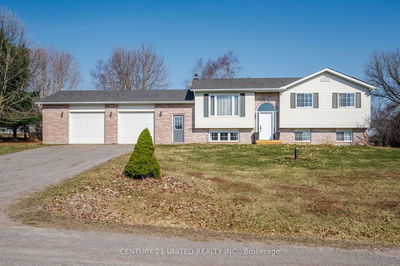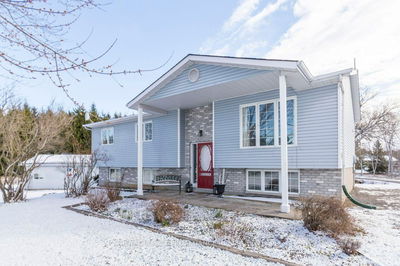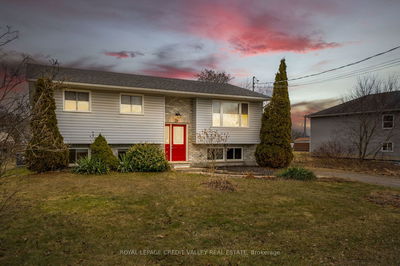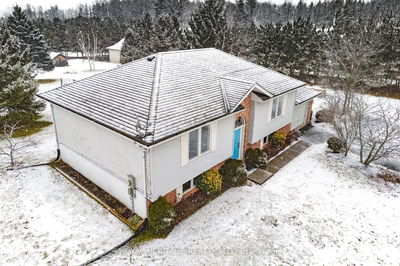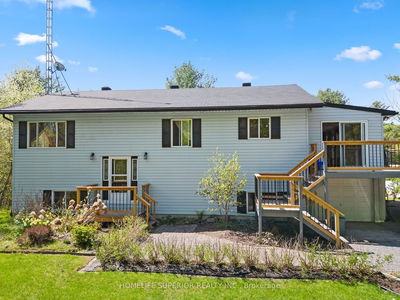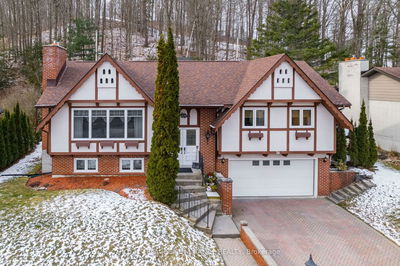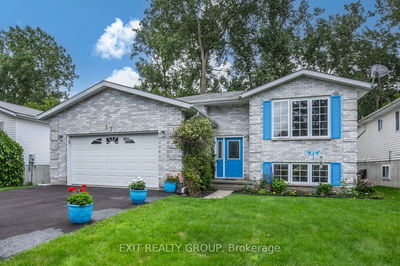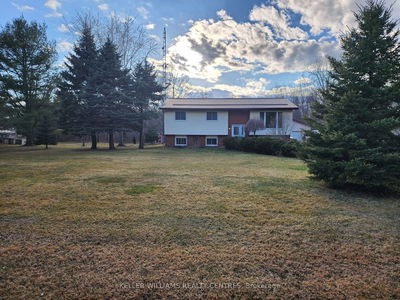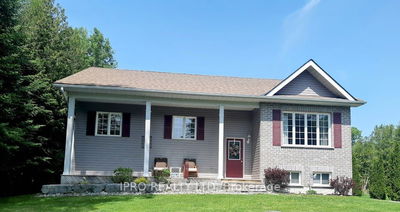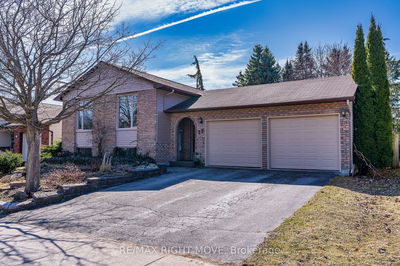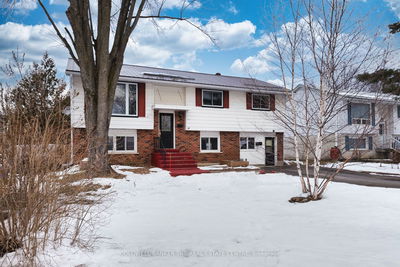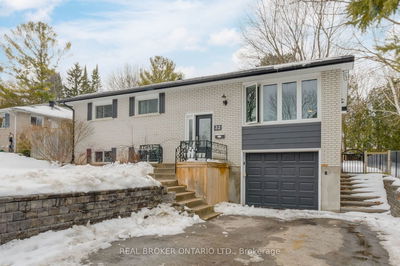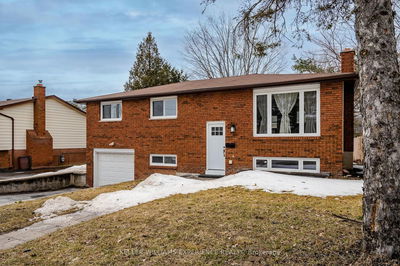Bright and spacious raised bungalow in impeccable condition. Main floor hardwood floors, 2 kitchens, upper and lower, with separate entrance and separate laundry facilities. Attached garage with lots of storage and double driveway. Convenient sliding glass door from spacious eat-in kitchen to the large backyard deck. Great for easy BBQ'ing on the deck near the kitchen. 3 bedrooms and one is currently being used as a den with French doors. Separate upper floor laundry and lower laundry too for convenience. Lower kitchen has pass through to the recreation room. 2 bathrooms that are in great condition. Close proximity to downtown Peterborough restaurants, bars, shopping. 407 access to Toronto West easy off HWY 115 South. Nice sized fenced backyard with garden and pond! Act fast!!
부동산 특징
- 등록 날짜: Wednesday, April 17, 2024
- 가상 투어: View Virtual Tour for 484 Otonabee Drive
- 도시: Peterborough
- 이웃/동네: Ashburnham
- 중요 교차로: Bensforth/Hwy 7
- 전체 주소: 484 Otonabee Drive, Peterborough, K9J 7R1, Ontario, Canada
- 거실: Hardwood Floor, Open Concept, Picture Window
- 주방: Eat-In Kitchen, W/O To Deck, Sliding Doors
- 주방: B/I Dishwasher, Ceramic Floor, Pass Through
- 리스팅 중개사: Royal Lepage Terrequity Realty - Disclaimer: The information contained in this listing has not been verified by Royal Lepage Terrequity Realty and should be verified by the buyer.




