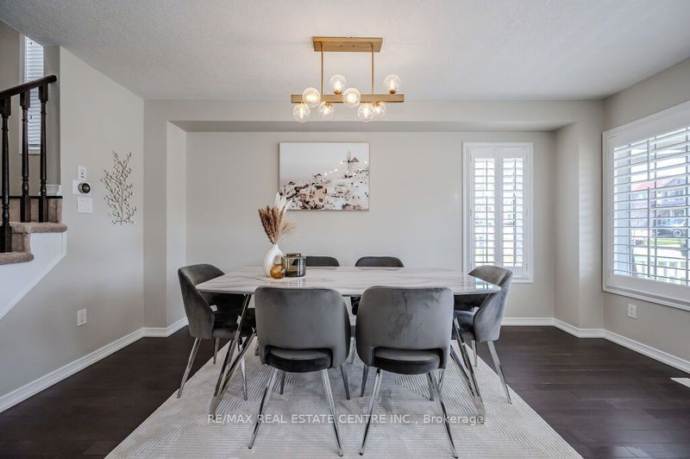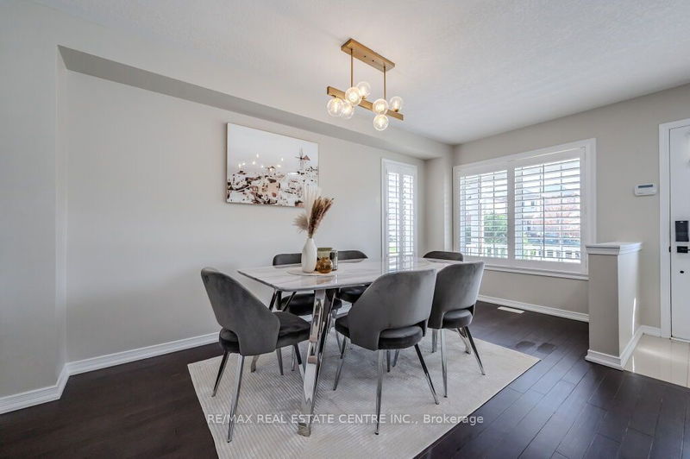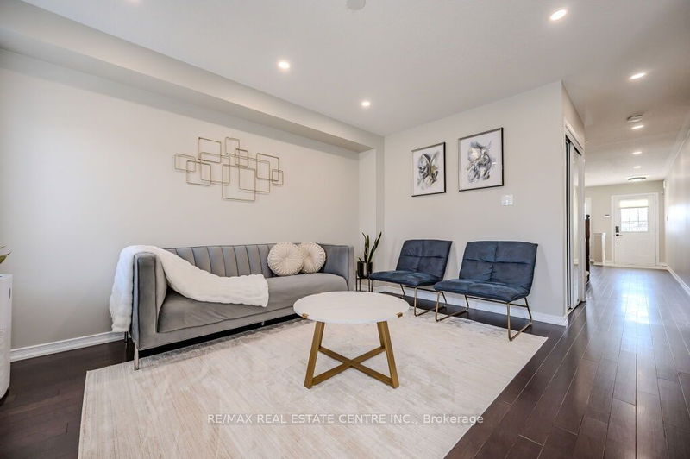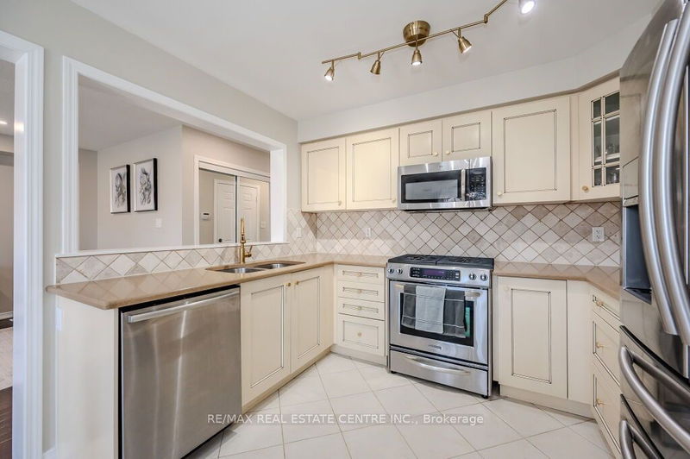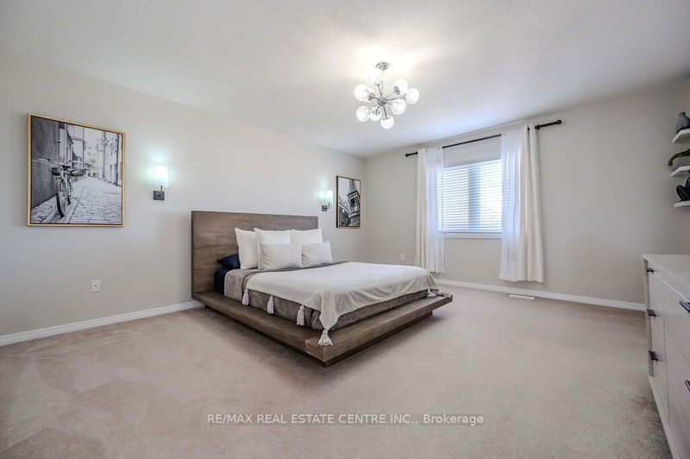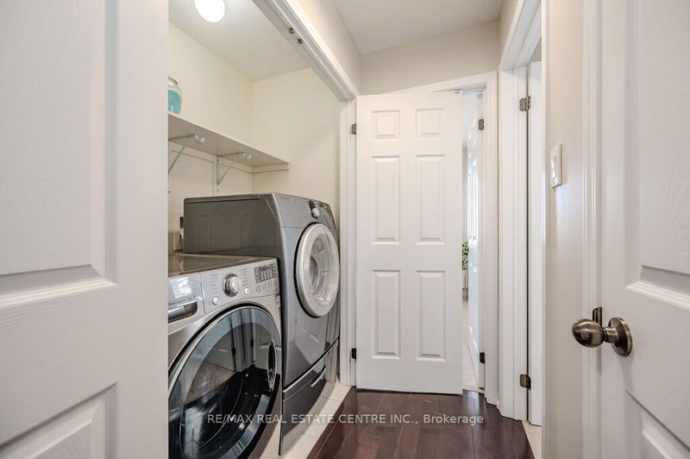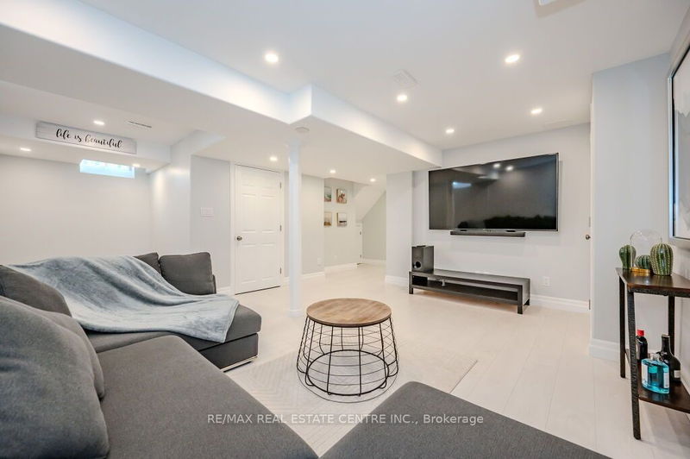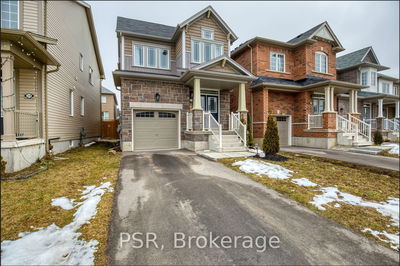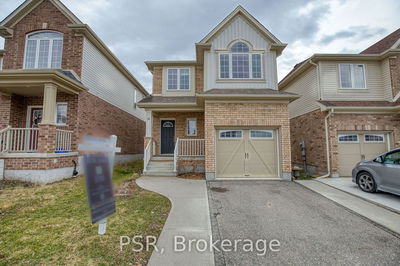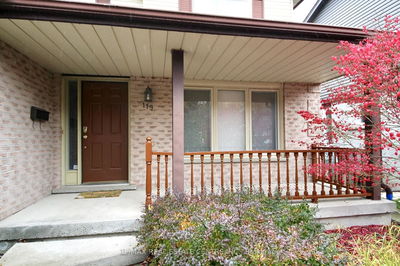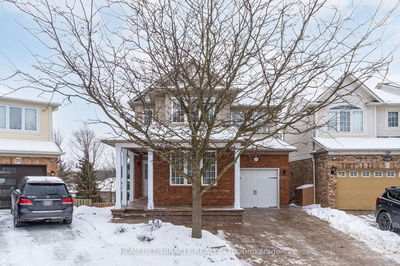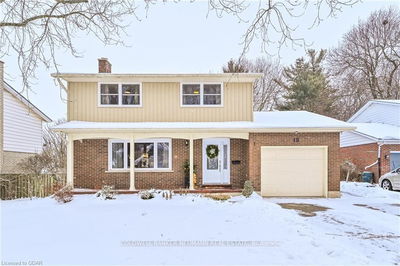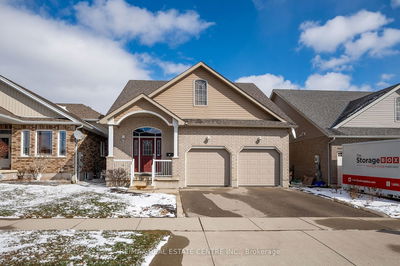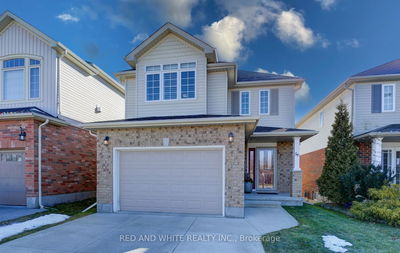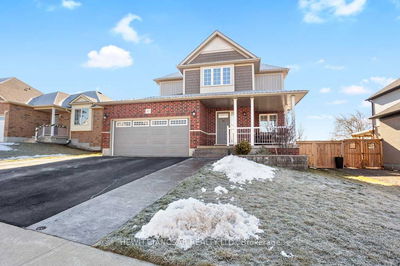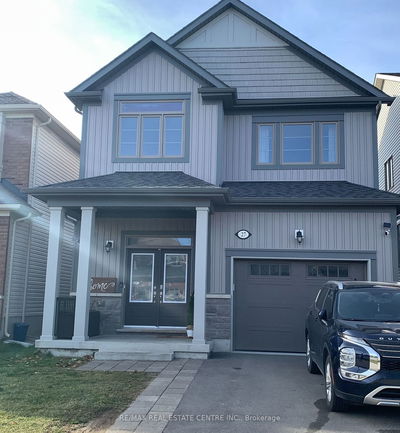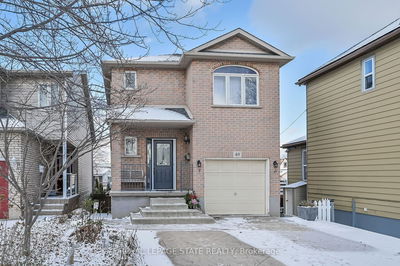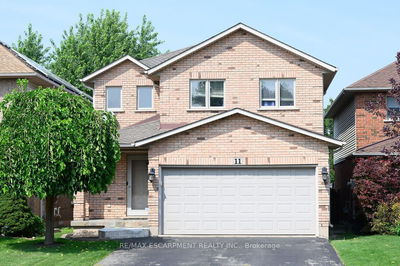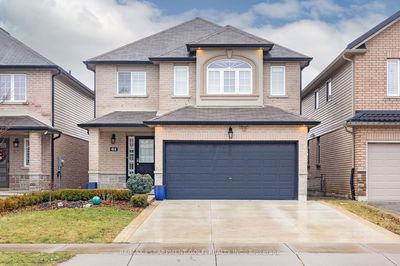BETTER THAN NEW | LIKE A MODEL HOME | MUST SEE! . . . This exquisite three-bedroom detached residence showcases a bright and airy main floor design, accentuated by gleaming hardwood flooring spanning the living and dining rooms. Stylish window shutters, drapes and captivating light fixtures, including pot lights, enhance the ambiance. The chef-inspired kitchen exudes elegance with its premium features, such as quartz countertops, a striking diagonal backsplash, and ceramic flooring. High-end stainless steel appliances, including a multi-door fridge, gas stove, and built-in microwave, elevate the culinary experience, complemented by gold hardware and faucet accents. The spacious living room offers a cozy retreat, centred around a fireplace. The grand master's bedroom boasts a luxurious ensuite bathroom with a deep soaker tub and separate shower, along with a unique and highly desired dressing room!!! The remaining bedrooms are generously sized, with convenient laundry facilities on the same floor and a walk-in closet in the second bedroom. The finished basement serves as a versatile recreational area, currently featuring entertainment space and a potential bar nook, alongside a three-piece washroom that has a rolling and sliding glass door for the shower and a dedicated office space. The staircase in this home is designed with child safety in mind, featuring wide turning landings positioned halfway between each floor. Outside, the very spacious and sun-filled backyard spans 40 feet wide and features a beautiful stamped concrete patio area. Enjoy the serenity and privacy of the fully fenced yard, enhanced by the elongated lots and distant neighbouring houses. Nestled in a tranquil neighbourhood, strategically positioned for convenient access to Kitchener, Waterloo, Cambridge, and Guelph. The charming resort-like exterior is enhanced by the vinyl sidings with dark blue and earth tone accents, completing the picture-perfect setting of this exquisite home.
부동산 특징
- 등록 날짜: Wednesday, April 17, 2024
- 가상 투어: View Virtual Tour for 276 Norwich Road
- 도시: Woolwich
- 중요 교차로: Woolwich St S / Andover Dr
- 전체 주소: 276 Norwich Road, Woolwich, N0B 1M0, Ontario, Canada
- 거실: Gas Fireplace, Hardwood Floor, Pot Lights
- 주방: Breakfast Area, Quartz Counter, Ceramic Back Splash
- 리스팅 중개사: Re/Max Real Estate Centre Inc. - Disclaimer: The information contained in this listing has not been verified by Re/Max Real Estate Centre Inc. and should be verified by the buyer.





