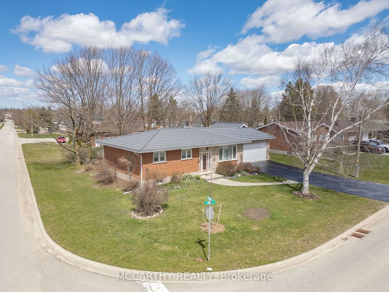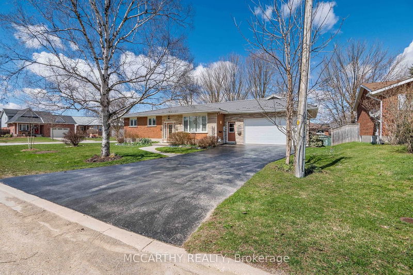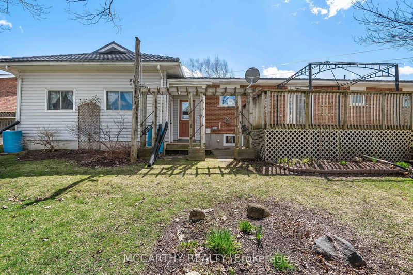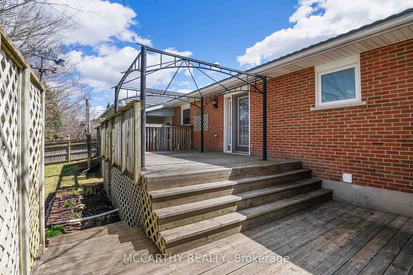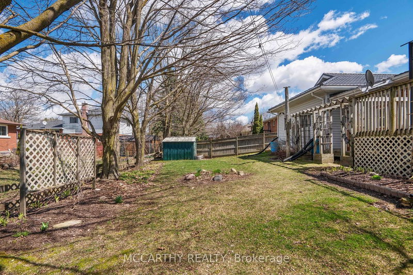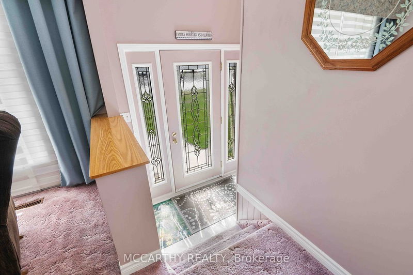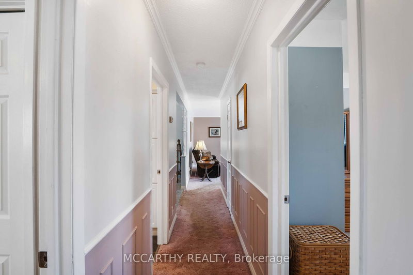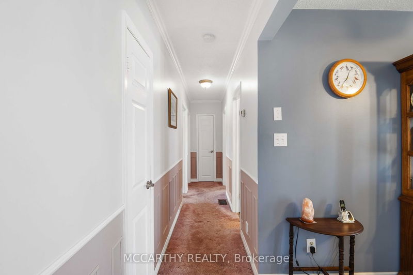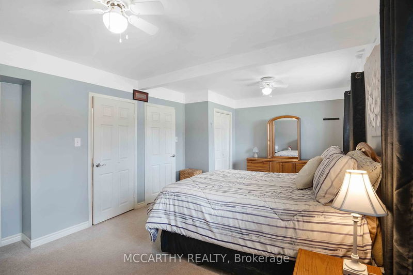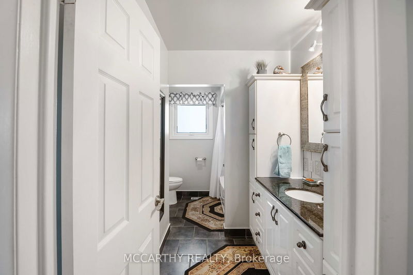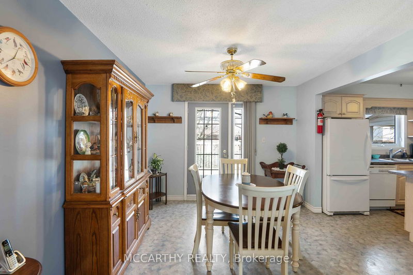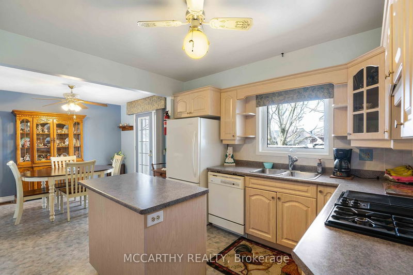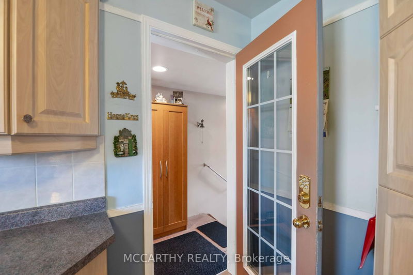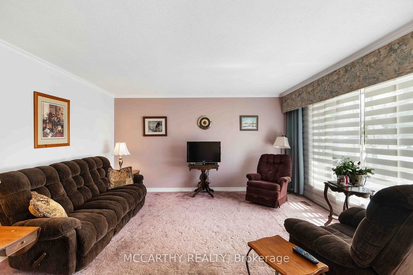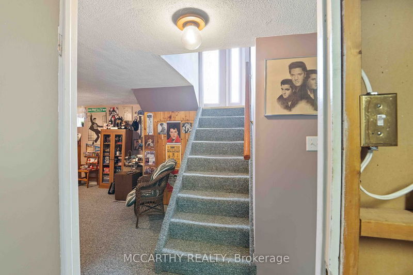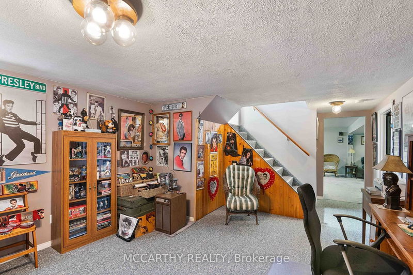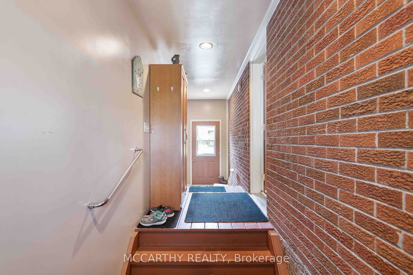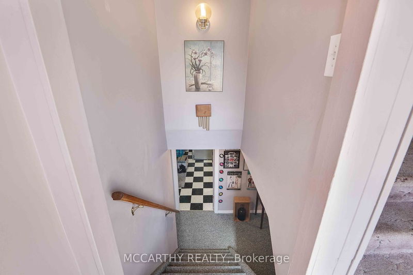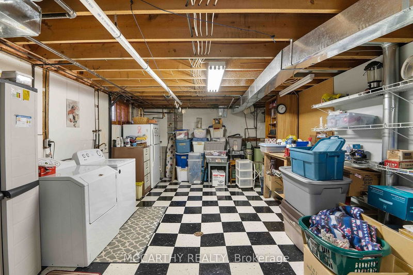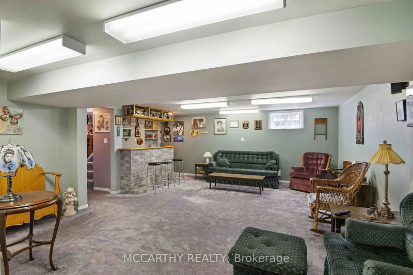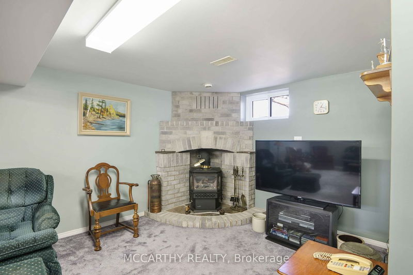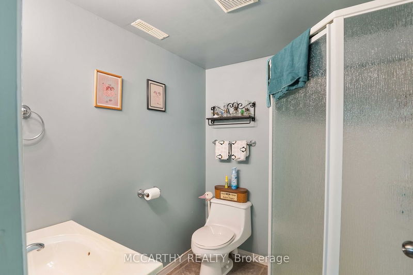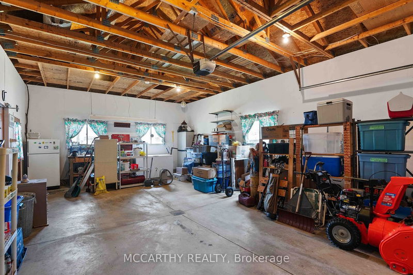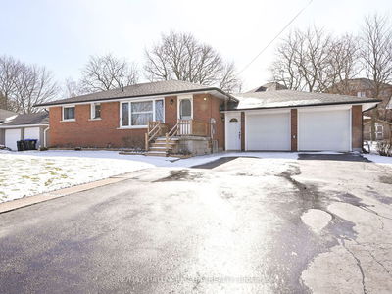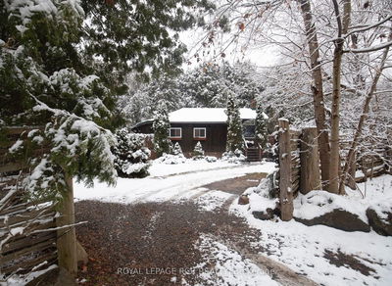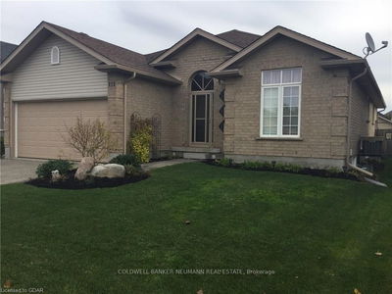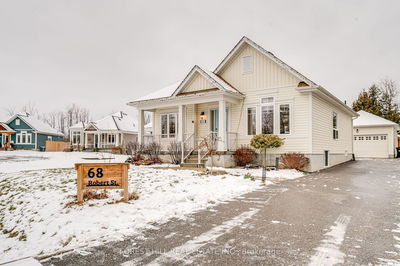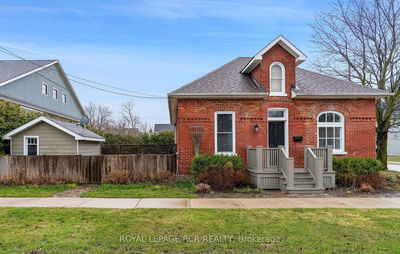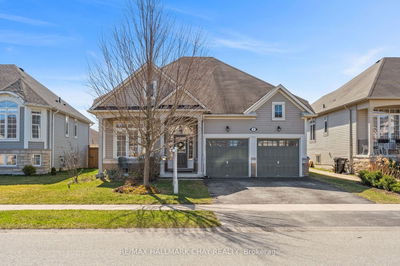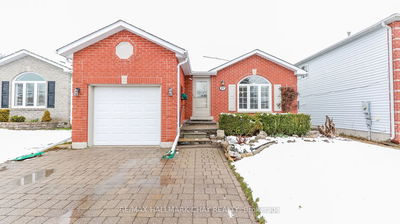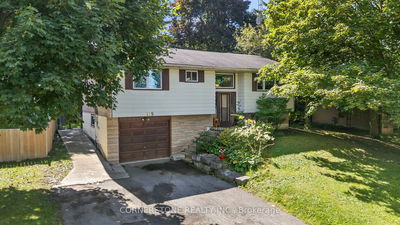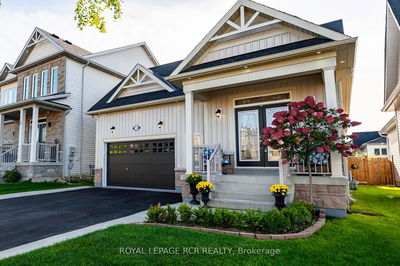Placed on a Large corner lot. A Brick raised bungalow that offers a cozy retreat with 2 bedrooms and 2 baths and room to add 2 more Bedrooms on lower level. The 2-car garage adds convenience. The finished basement expands living space. A large living room features a picture window overlooks a beautiful tree in the front yard. Splits, entry to a rec room and family room. Could be a future in-law suit. Gas fireplaceand dry bar in the rec room create an inviting ambiance. The extra-large primary bedroom with double closets adds comfort (was two bedroom in the past.) (Outside, a spacious deck extends from the dining room, perfect for outdoor gatherings.) An unfinished room holds the Laundry & Utilities potential for additional bedroom space, making this home versatile andaccommodating for various needs. The Large corner lot is ideal close to schools
부동산 특징
- 등록 날짜: Thursday, April 18, 2024
- 가상 투어: View Virtual Tour for 140 Jane Street
- 도시: Shelburne
- 이웃/동네: Shelburne
- 중요 교차로: West Off Hwy 10 To Jane St & Cedar St
- 전체 주소: 140 Jane Street, Shelburne, L9V 2W6, Ontario, Canada
- 주방: B/I Oven, B/I Microwave, Access To Garage
- 거실: Large Window, Closet, Broadloom
- 가족실: Gas Fireplace, Dry Bar, Window
- 리스팅 중개사: Mccarthy Realty - Disclaimer: The information contained in this listing has not been verified by Mccarthy Realty and should be verified by the buyer.

