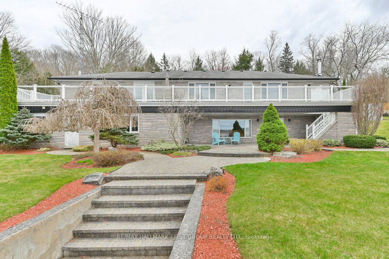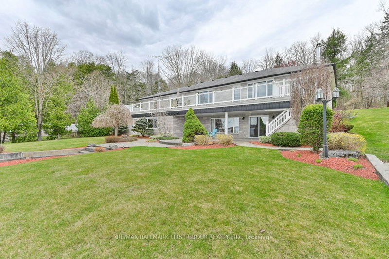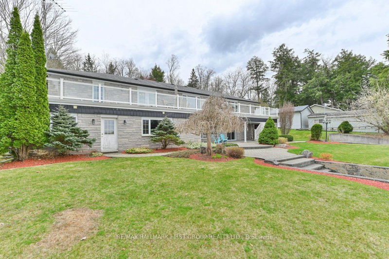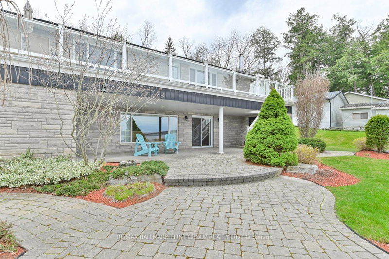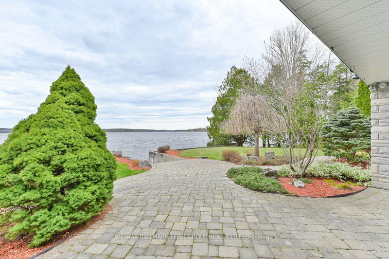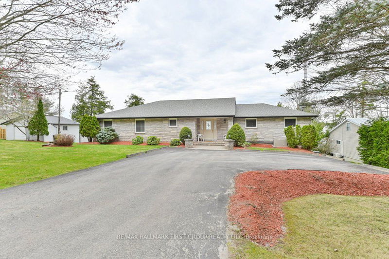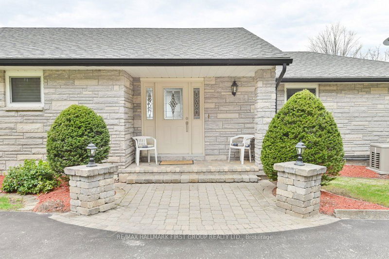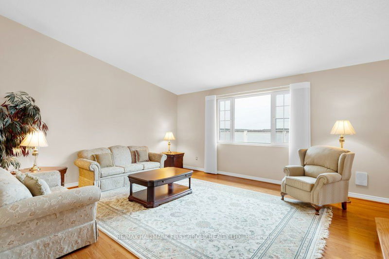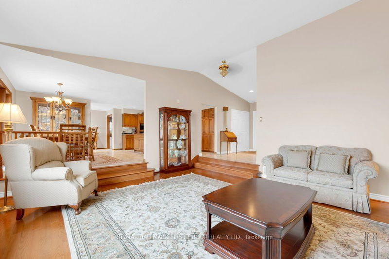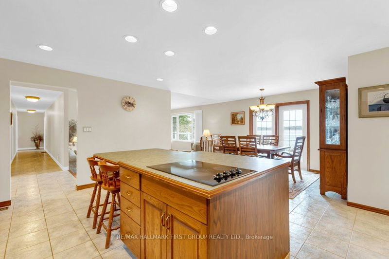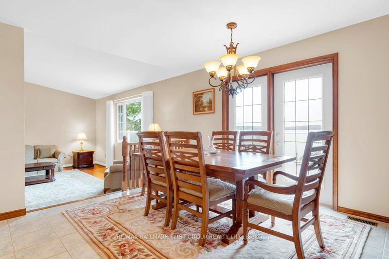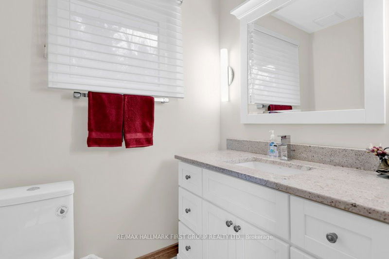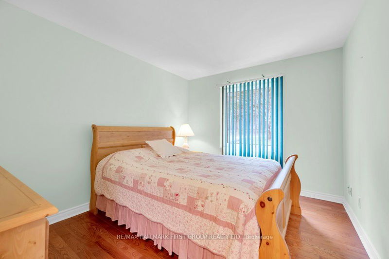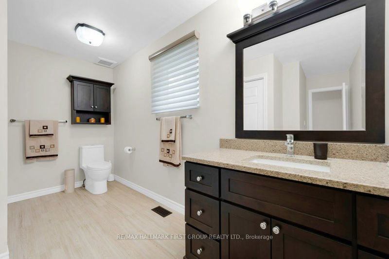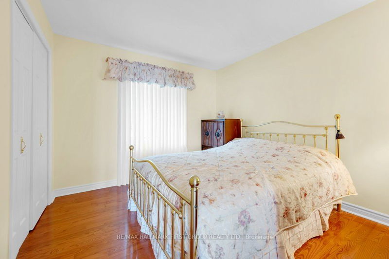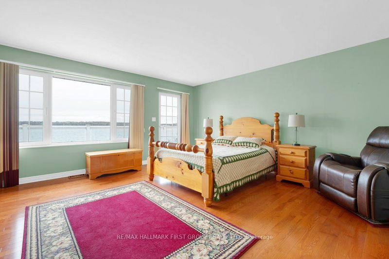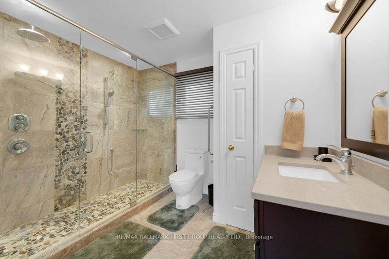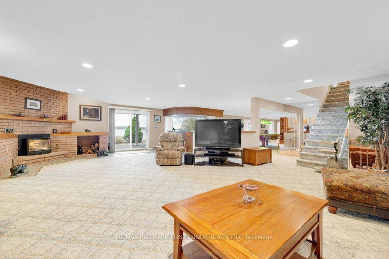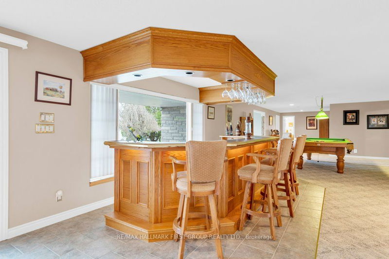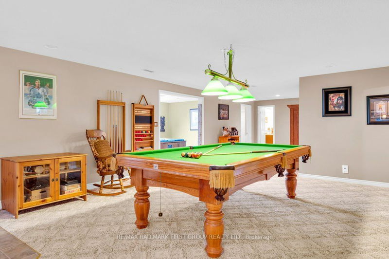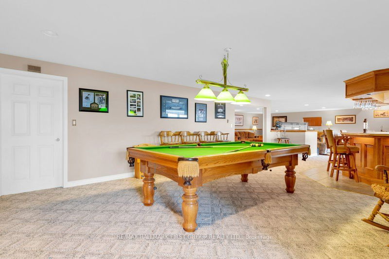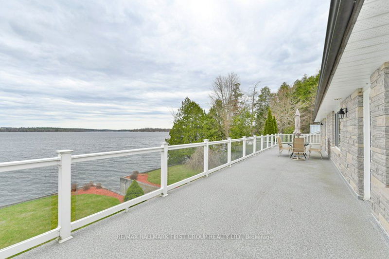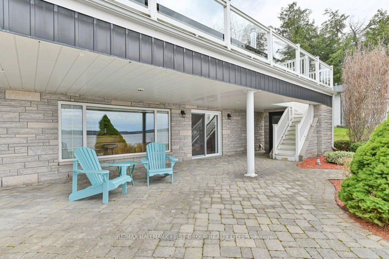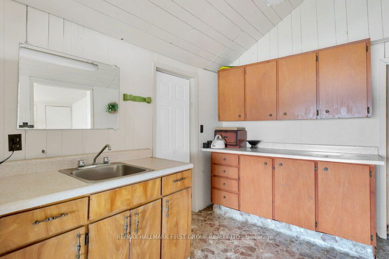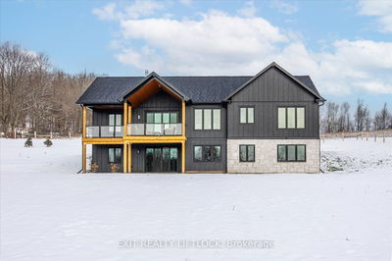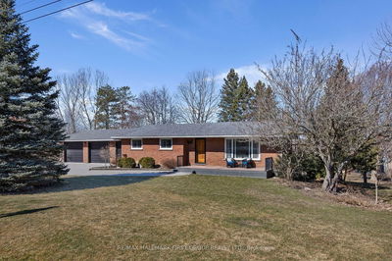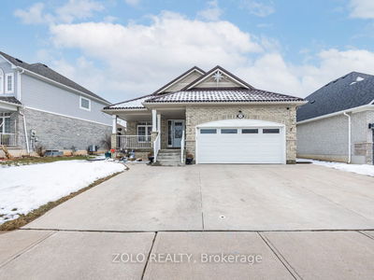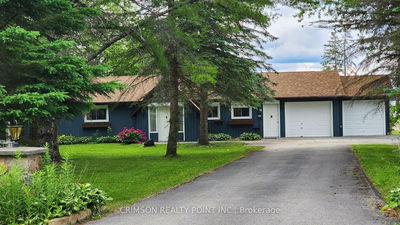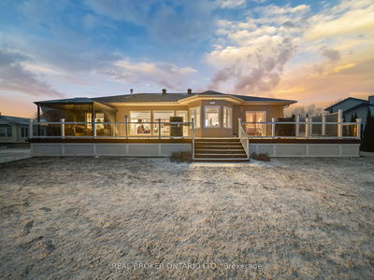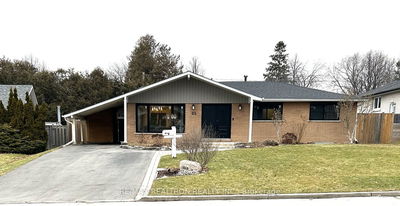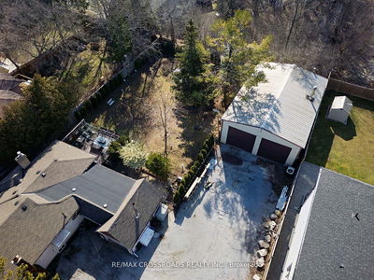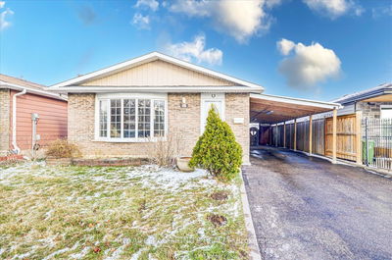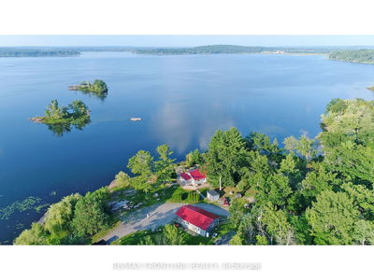GO FIRST CLASS! Executive WATERFRONT Property on Stoco Lake in Tweed! Immaculate Custom Built All Stone Bungalow features 2 finished levels, over 4500 sq ft of living space.This well kept home is sure to impress. Open foyer leads to spacious sunkin living room with view of the water & gleaming hardwoods floors. Nice kitchen with centre island, ample cupboards, built in cook top & oven, open to Dining area with garden doors lead onto large deck with gorgeous glass railing for exceptional lake views. Main floor laundry & pantry. 3+1 Bedrooms & 4 Baths. 3 Good sized bedrooms on main level, primary bedroom features entry to deck overlooking the lake, updated modern ensuite bath with custom double tiled shower & glass entry, walk-in closet. Full Lower Level is an entertainers dream! Massive rec room area for your family to gather around cozy propane fireplace, walkout to covered patio area to make entertaining easy, plus custom wet bar with built in bar fridge, bright picture window overooks the water. Pool table & assessories included, plus pamper youself in your own spa including hot tub and sauna. Lower level also accommodates 1 bedroom & 3pc Bath for guests or potential in-law suite. Need extra space for guests or extra income? Added bonus this property includes a seperate seasonal guest cottage, setup with 2 bedrooms, full bath, nice kitchen & living room, private deck at water's edge. Lots of possibilites! Additional detached garage for extra storage or place for the boat/toys! Lovely lot with manicured grounds & gardens, on approx 150ft of Lakefront. This turn key home has been well cared for over the years. Stoco Lake provides excellent boating & fishing! Located mins to the Village of Tweed for all amenties. 30 mins to 401 at Belleville. 2 hours to GTA or Ottawa. This Gem is a must see to be appreciated. Home & Cottage being sold together at an exceptional price!
부동산 특징
- 등록 날짜: Wednesday, April 17, 2024
- 가상 투어: View Virtual Tour for 125 Rush Lane
- 도시: Tweed
- 중요 교차로: Marlbank Rd/Rush Lane
- 주방: Ceramic Floor, Open Concept
- 거실: Hardwood Floor, O/Looks Dining
- 가족실: Broadloom, Walk-Out, Fireplace
- 리스팅 중개사: Re/Max Hallmark First Group Realty Ltd. - Disclaimer: The information contained in this listing has not been verified by Re/Max Hallmark First Group Realty Ltd. and should be verified by the buyer.


