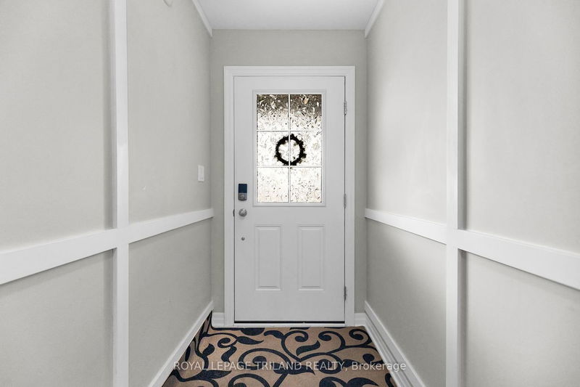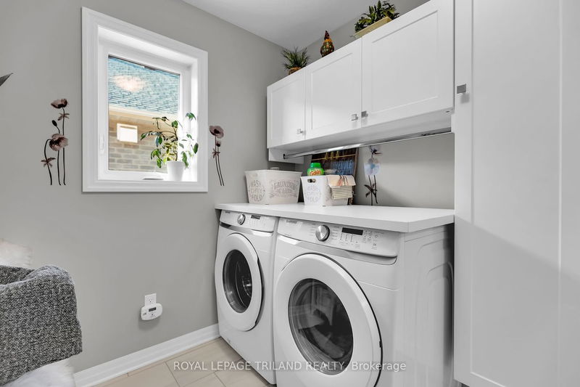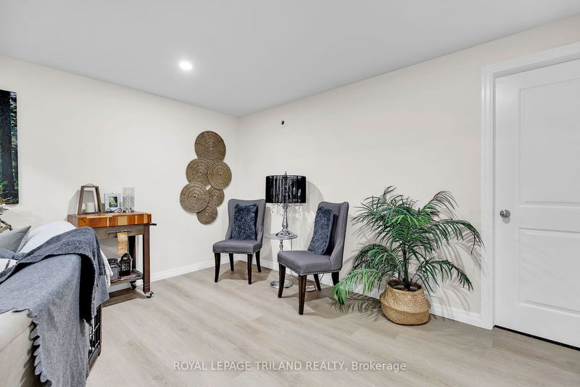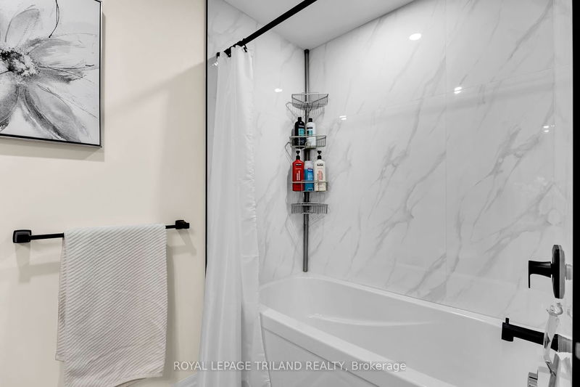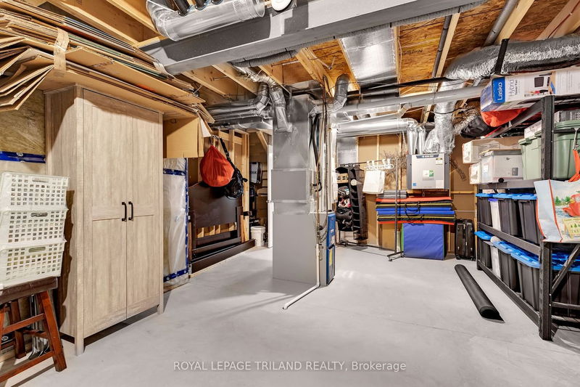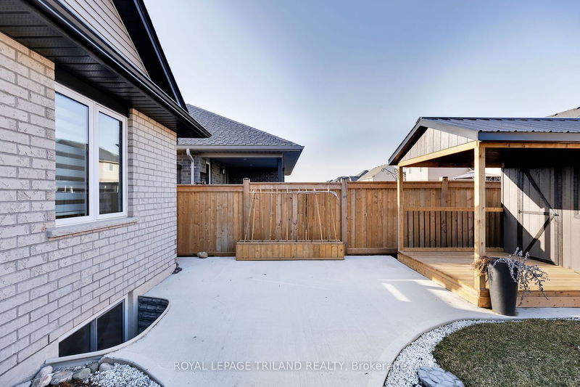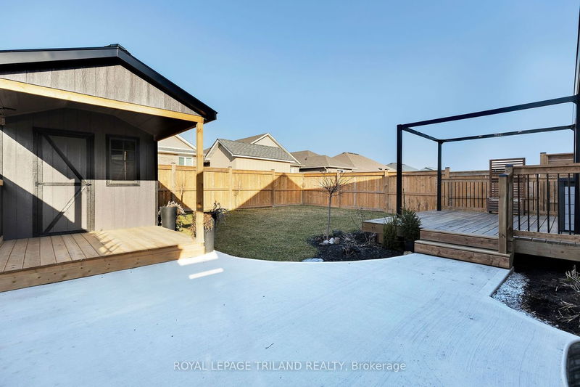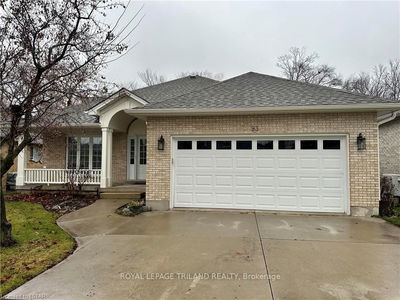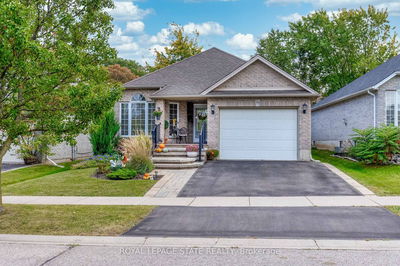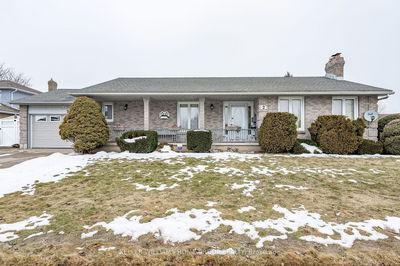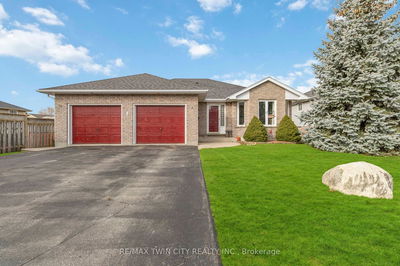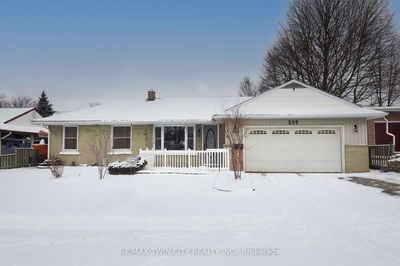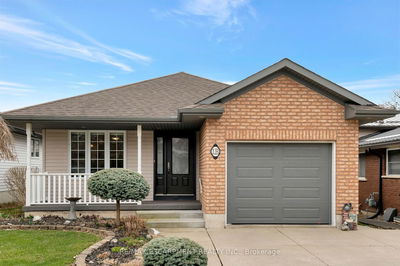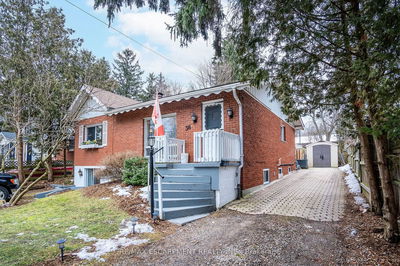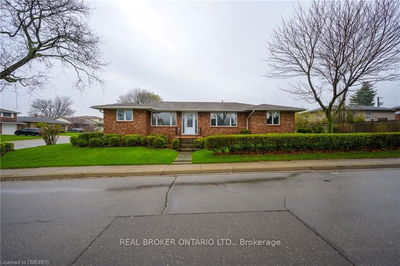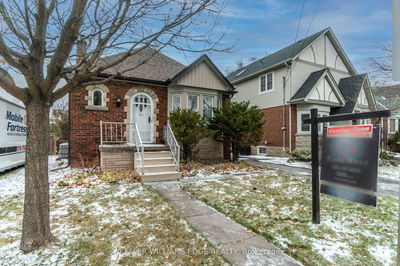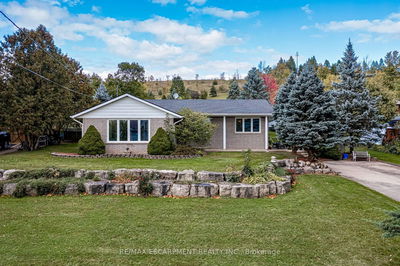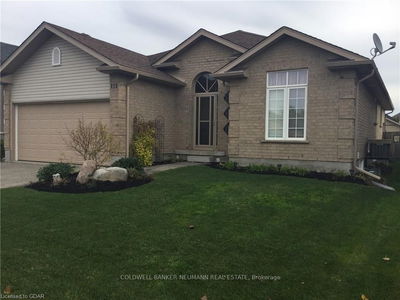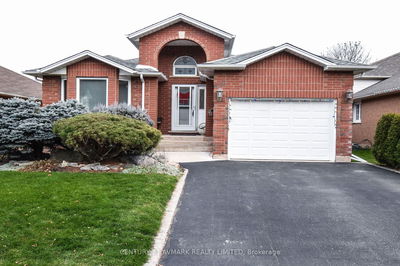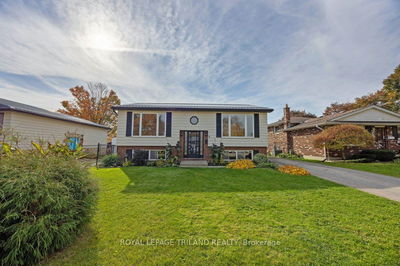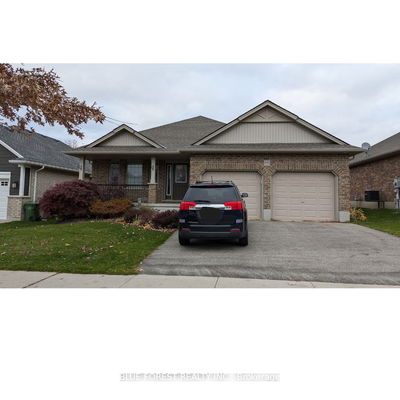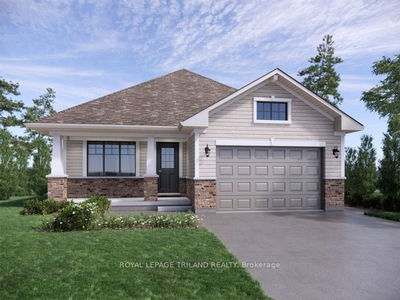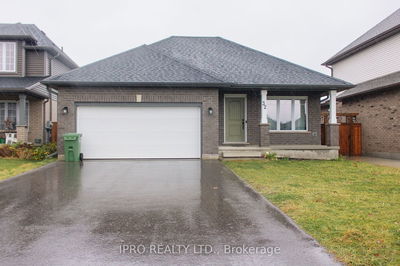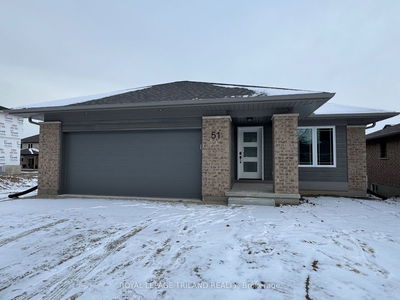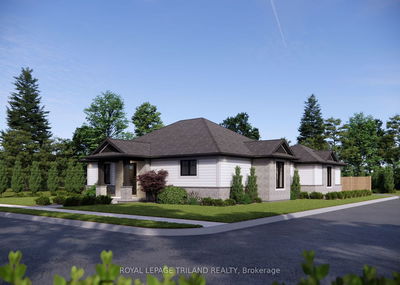Welcome to your serene haven in the sought-after Harvest Run community! This charming single-floor bungalow, built by Doug Tarry, is meticulously crafted for young families, first-time home buyers, empty-nesters, investors, prioritizing convenience. With main floor laundry and an inviting open concept design, this home exudes elegance and is perfect for modern living. Featuring 2+1 bedrooms and 2.5 bathrooms, including a primary suite with a spacious walk-in closet and ensuite, comfort and convenience are paramount. The delightful kitchen is equipped with a central island, pantry, and dedicated coffee area. Step into the dining area where a French door seamlessly extends to the patio, offering an idyllic setting for outdoor dining. The main floor offers engineered hardwood floors and cathedral ceiling in the living and dining areas. Main floor laundry. Step outside to discover your private retreat, complete with a fenced yard boasting three distinct sitting areas, a sun-drenched deck, concrete patio, and an oversized shed with a covered deck all set amidst meticulously landscaped grounds. The lower level expands the living space with a recreation room, additional bedroom, and spacious bathroom, complemented by a utility room with a laundry tub and abundant storage. Impeccably maintained, this home radiates charm with its covered front porch and accommodates five cars with its 1.5 attached garage and double drive. Close to parks, schools, and with easy access to major highways, embrace the epitome of comfort, convenience, and charm - all within this impeccable package! Don't miss the opportunity to call this exquisite residence yours!
부동산 특징
- 등록 날짜: Friday, April 19, 2024
- 가상 투어: View Virtual Tour for 100 Renaissance Drive
- 도시: St. Thomas
- 이웃/동네: SE
- 전체 주소: 100 Renaissance Drive, St. Thomas, N5R 0K1, Ontario, Canada
- 주방: Centre Island, Hardwood Floor
- 거실: Cathedral Ceiling, Hardwood Floor
- 리스팅 중개사: Royal Lepage Triland Realty - Disclaimer: The information contained in this listing has not been verified by Royal Lepage Triland Realty and should be verified by the buyer.



