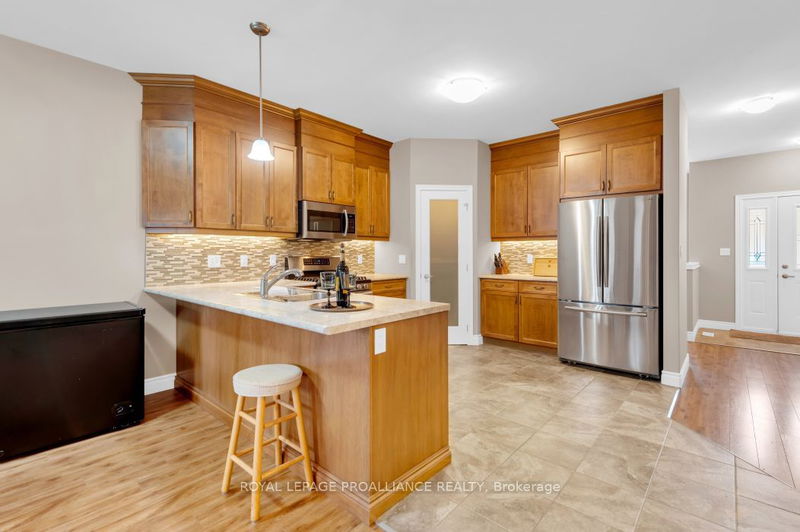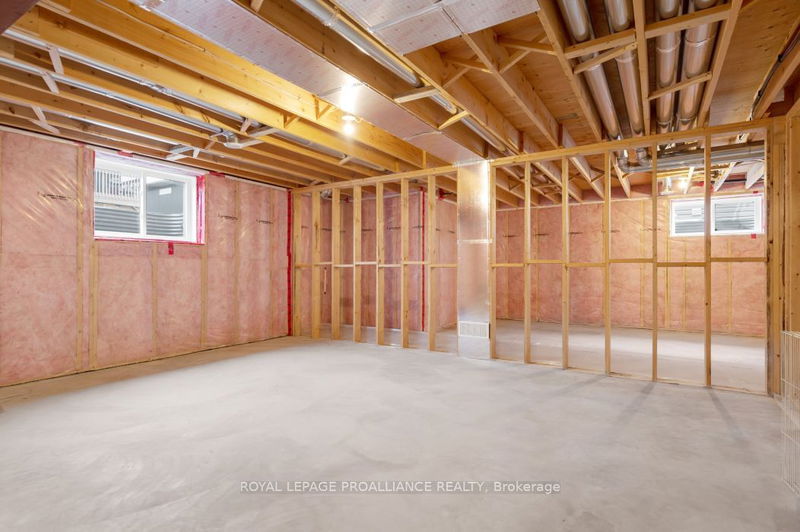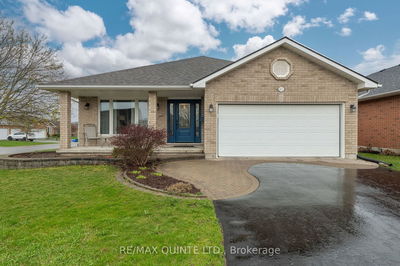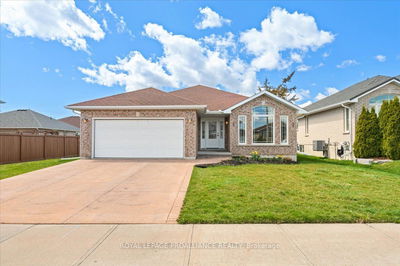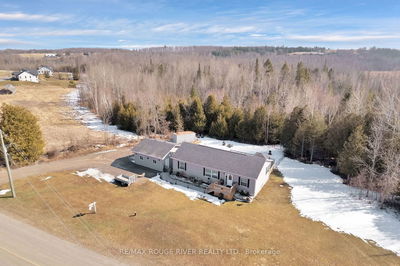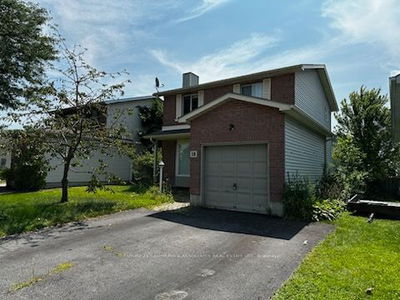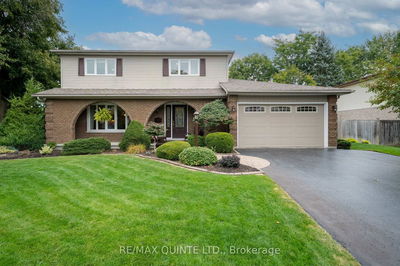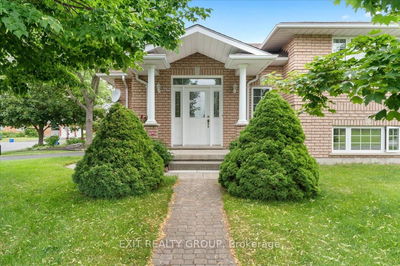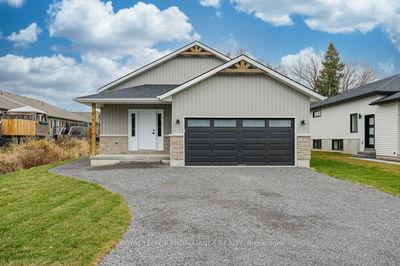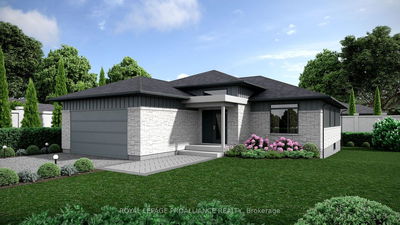Discover the pinnacle of comfort and style in 80 Sienna's Rondeau model. Selected for its many perks above the others with its 1,592 sq feet offering 3 bedrooms on the main floor & one level living. Entry via the front foyer or the attached double finished garage, insulated, drywalled & painted to the mudroom providing laundry sink & ample storage shelving. Open yet comfortable in this well planned living space with unblemished walls throughout. Spacious kitchen offers full corner pantry & trending wood toned cabinetry extending to ceiling. Peninsula breakfast bar overlooks the eat-in option. Prefer a formal dining room? This dedicated space comes with an oversized window & vaulted ceiling feature. Alternatively an ideal space for an office or quiet den. Enjoy the grand great room with pot lighting along the vaulted ceiling & full stone wall surrounding the gas fireplace. The bedrooms tucked away on their own with the primary granting walk-in closet + 3 piece ensuite with step in shower & bench seating. Bonus, the basement is insulated & partially framed for future potential development. More advantages in the rear yard with the covered upper deck offering gas BBQ line overlooking the fully wooden fenced yard & thriving Brandywine Maple tree.
부동산 특징
- 등록 날짜: Saturday, April 20, 2024
- 도시: Belleville
- 중요 교차로: North From Dundas W
- 전체 주소: 80 Sienna Avenue, Belleville, K8P 0E5, Ontario, Canada
- 주방: Main
- 리스팅 중개사: Royal Lepage Proalliance Realty - Disclaimer: The information contained in this listing has not been verified by Royal Lepage Proalliance Realty and should be verified by the buyer.






