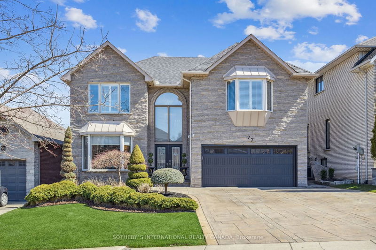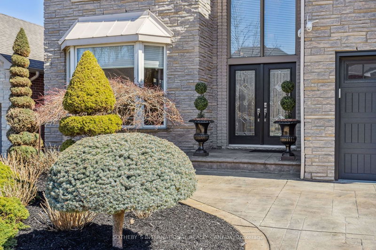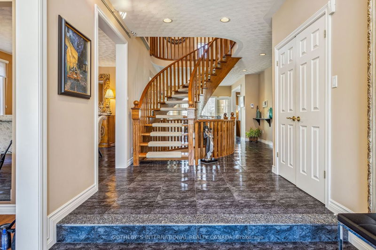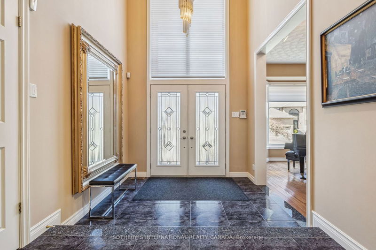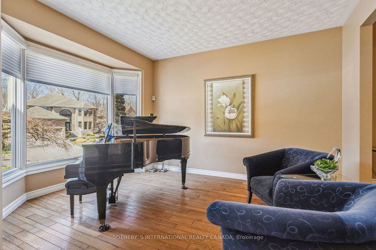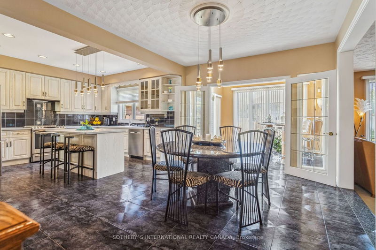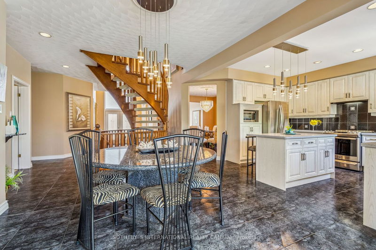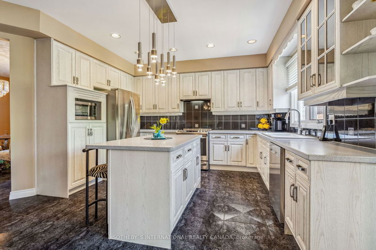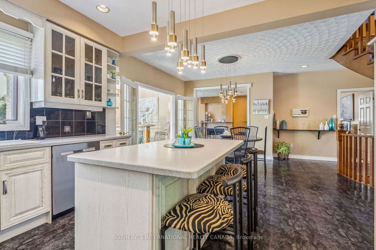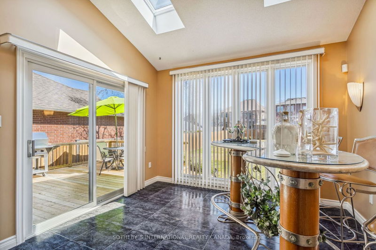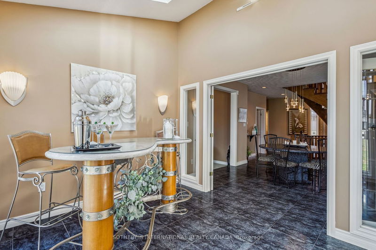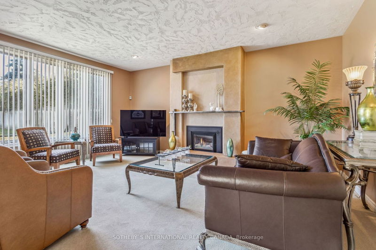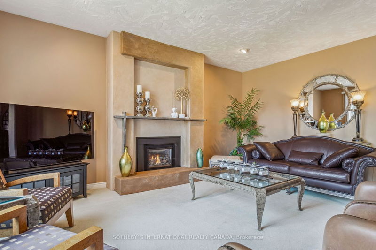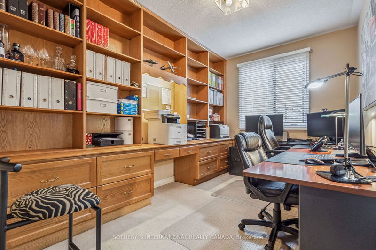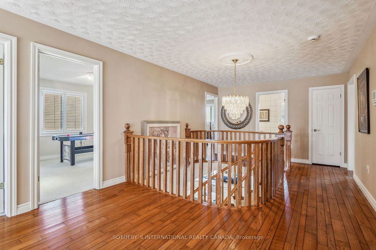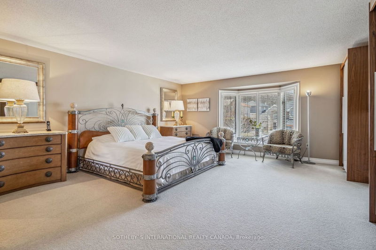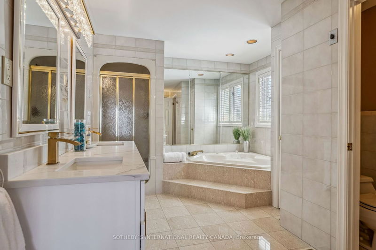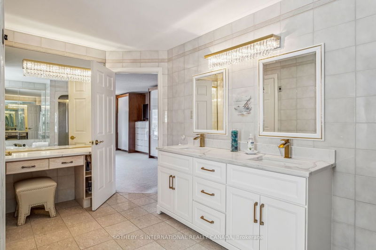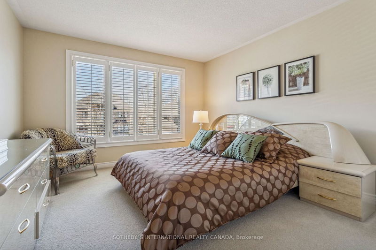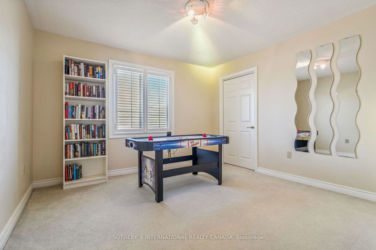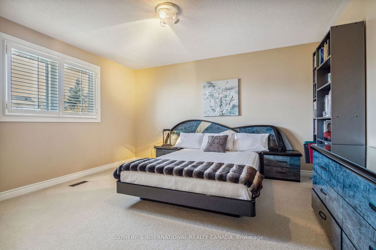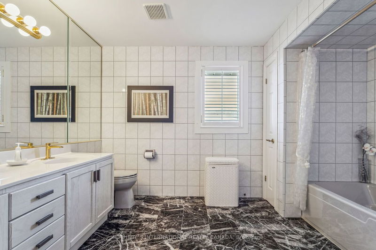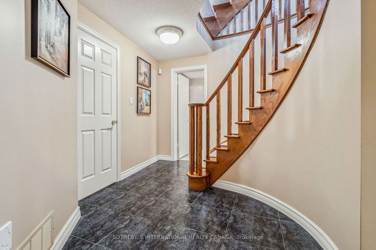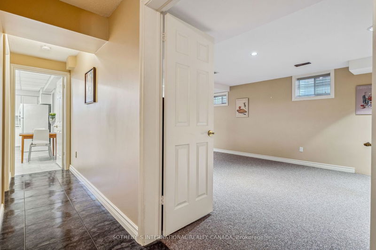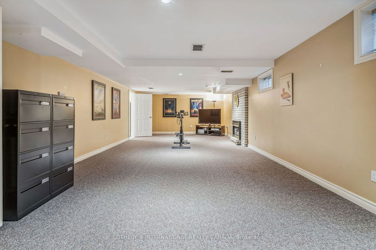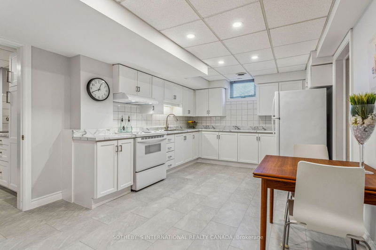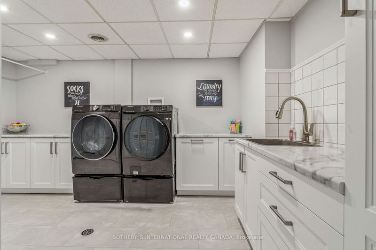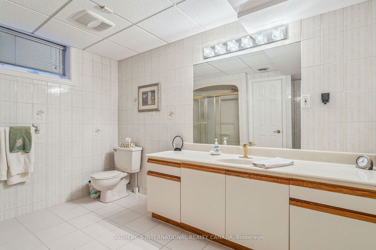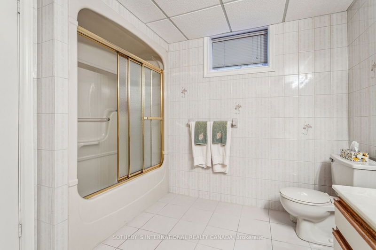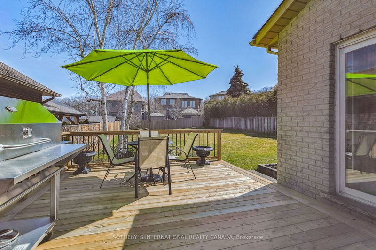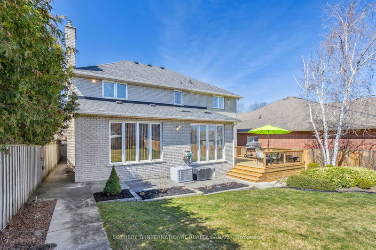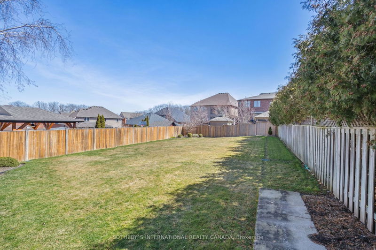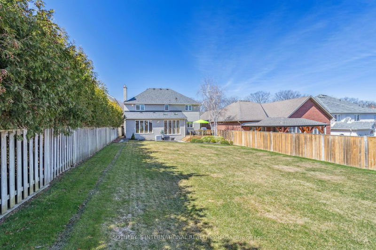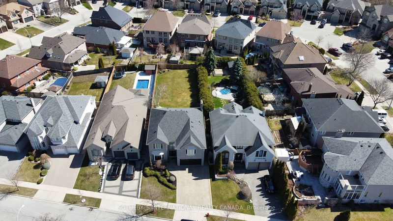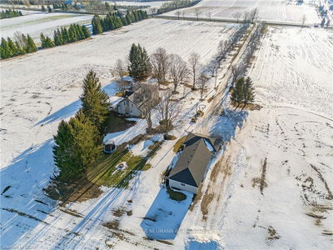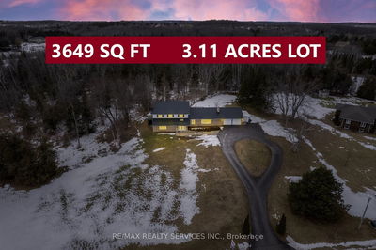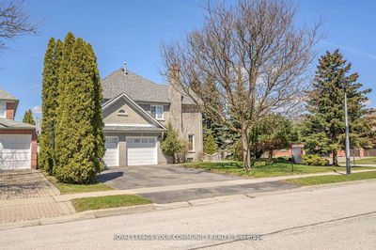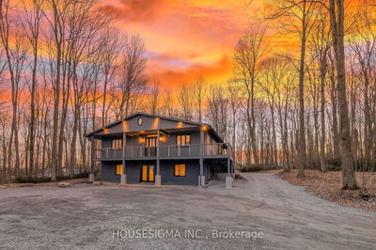Absolutely pristine executive home in an exclusive enclave on the plateau in Stoney Creek! Boasting over 5000 square feet of finished living space, this spectacular property is beautifully set up for raising a family, multi-generational living, and entertaining. With soaring ceilings, spacious rooms, and generous common living areas, the smart floor plan offers exceptional livability on all three levels. An impressive foyer with adjacent piano lounge welcomes guests into the home's sprawling centre hall plan. The custom kitchen offers ample storage and counter space and is ideally positioned between the formal and casual dining rooms across from the beautiful living room with gas fireplace. The back deck is accessible through a fabulous rear room that is bathed in light from its skylights. An office, utility room, and powder room complete the floor. The upper level of the house has a large shared bathroom and five large bedrooms, including a huge primary suite with walk-in closet and spa-like ensuite. The fully-finished basement suggests in-law suite potential, with a full 4-pc bathroom, updated kitchen, plenty of storage and a massive rec room with gas fireplace. The property also includes a full 2-vehicle garage, and a gigantic pool-sized back yard. Maintained meticulously by the same owners since 1996, this property is immaculate and in incredible condition. This home offers a truly superior value for anyone seeking a large, high-quality home in a highly desirable location! See BROCHURE link below for full gallery and more!
부동산 특징
- 등록 날짜: Wednesday, April 24, 2024
- 도시: Hamilton
- 이웃/동네: Stoney Creek
- 중요 교차로: Adriatic Blvd near Orr Crescent
- 거실: Fireplace
- 주방: Double Sink
- 가족실: Bay Window
- 리스팅 중개사: Sotheby`S International Realty Canada - Disclaimer: The information contained in this listing has not been verified by Sotheby`S International Realty Canada and should be verified by the buyer.

