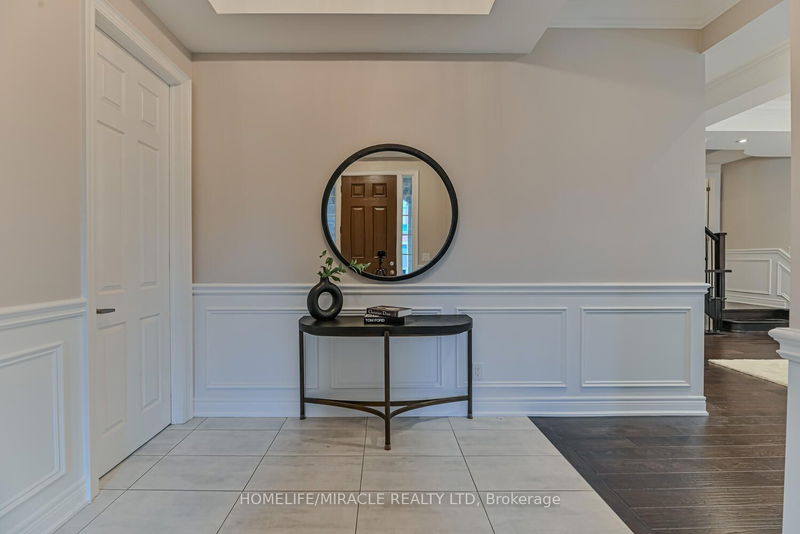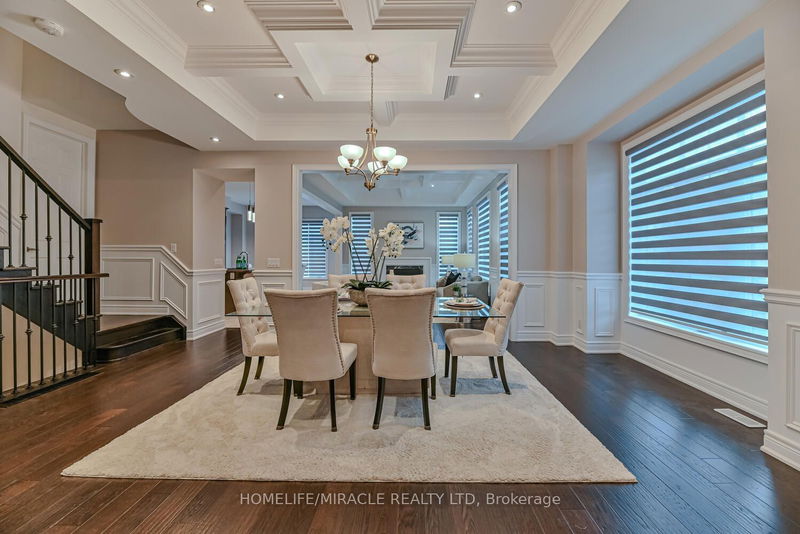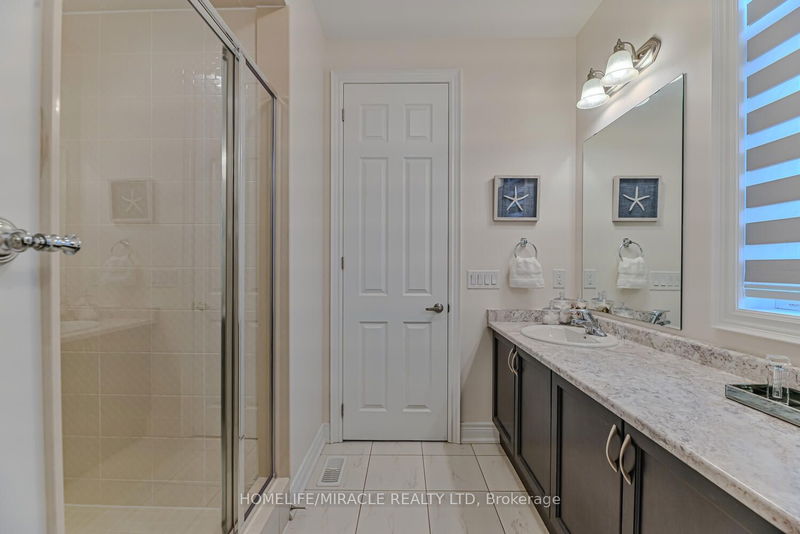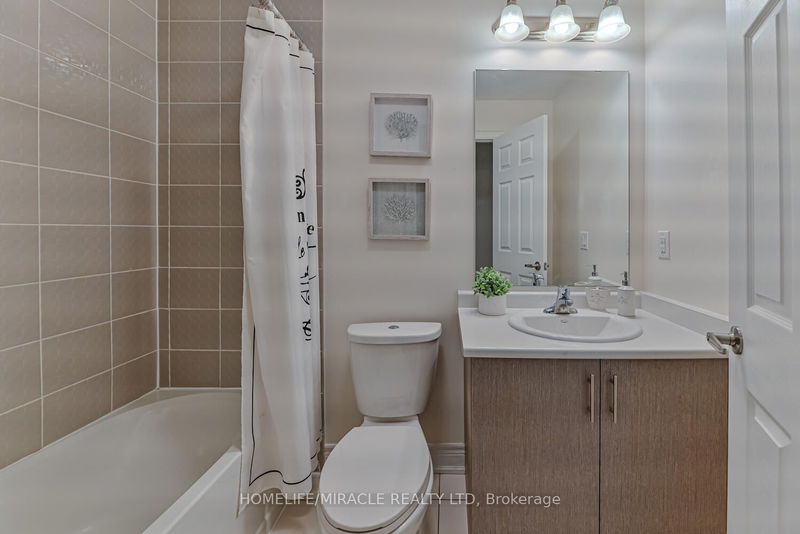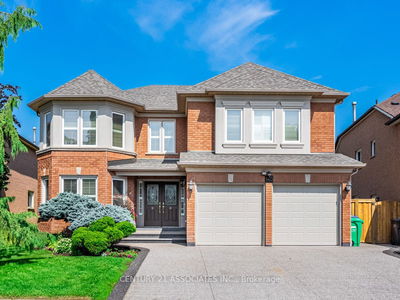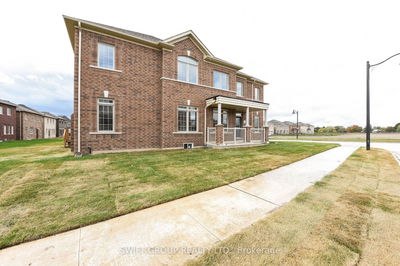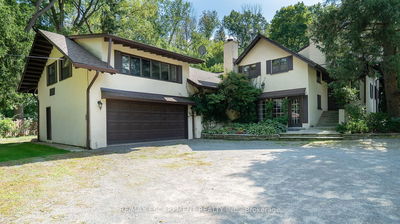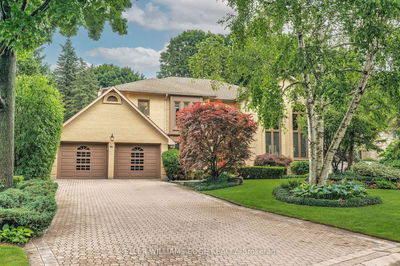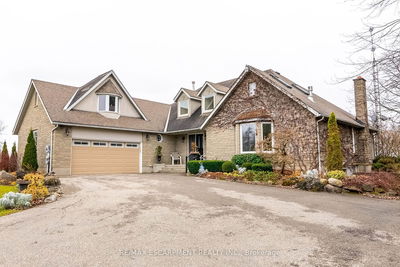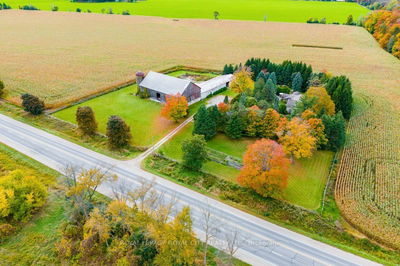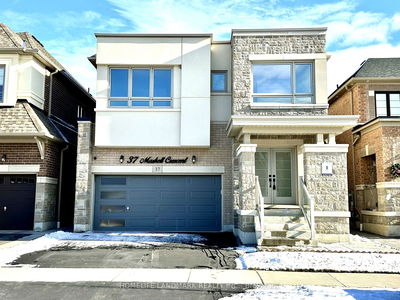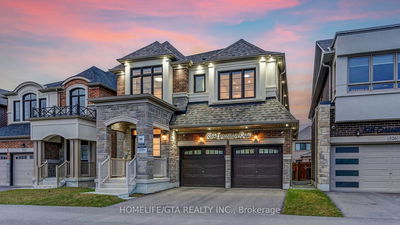Beautiful, well lit corner lot with 10 & 11 feet on main floor, 9 feet second floor & 9 feet basement with 8 feet fiber glass main door. Smooth ceiling throughout main floor. 8 feet safe & sound interior doors throughout and interior Pot light on the Main floor. Custom designed Kitchen cabinetry with extra upper height. 5 x bedroom & 4 x washrooms, office with family room & dinning room. Open concept large kitchen cabinetry with center island with crown molding. Fully insulated garage doors, exterior & soffit pot lights with beautiful land scaping. HRV, Humidifier and Central AC. Free-Standing soaker tub, frameless glass shower and upgraded vanity cabinets. Cold storage & Large unfinished storage area.
부동산 특징
- 등록 날짜: Monday, April 15, 2024
- 가상 투어: View Virtual Tour for 59 Brabin Circle
- 도시: Whitby
- 이웃/동네: Whitby Industrial
- Major Intersection: Taunton Rd X Countrylane Rd
- 전체 주소: 59 Brabin Circle, Whitby, L1P 0C2, Ontario, Canada
- 주방: Custom Counter, Centre Island, Crown Moulding
- 리스팅 중개사: Homelife/Miracle Realty Ltd - Disclaimer: The information contained in this listing has not been verified by Homelife/Miracle Realty Ltd and should be verified by the buyer.





