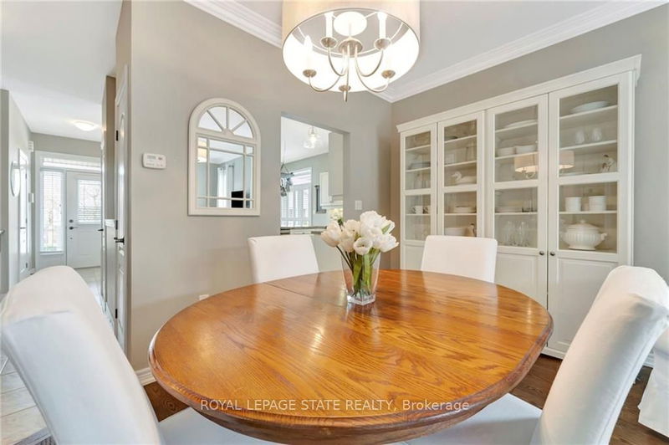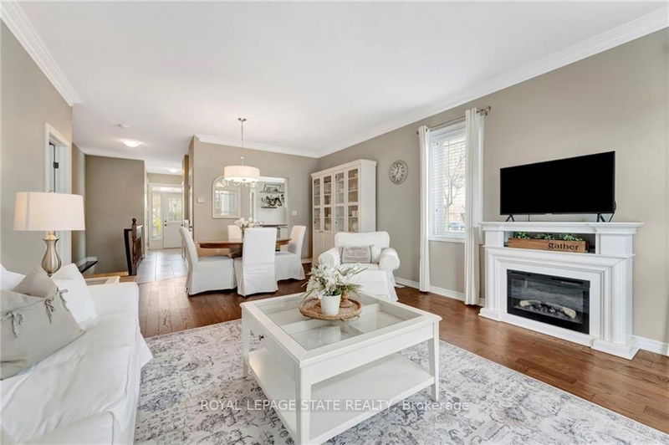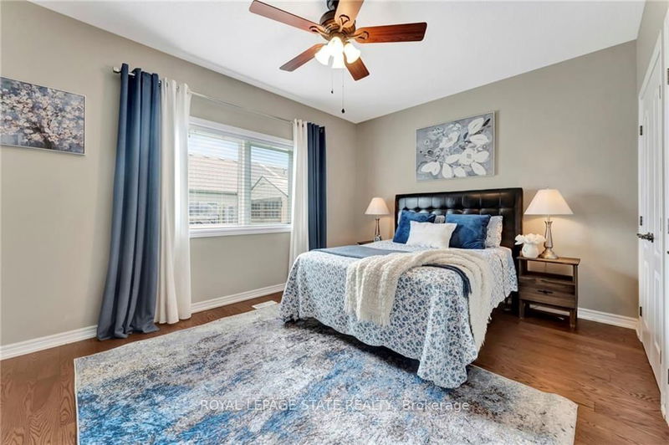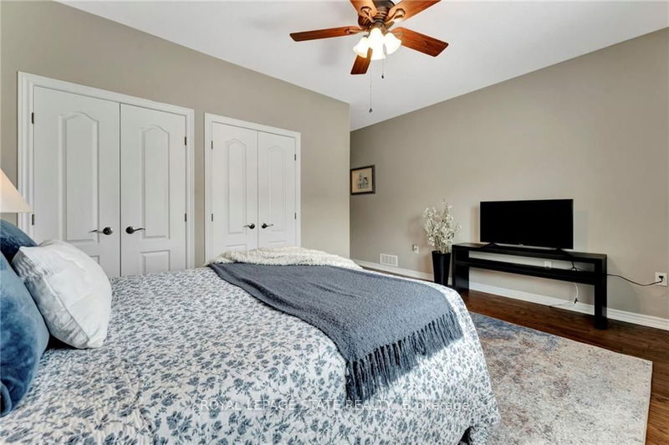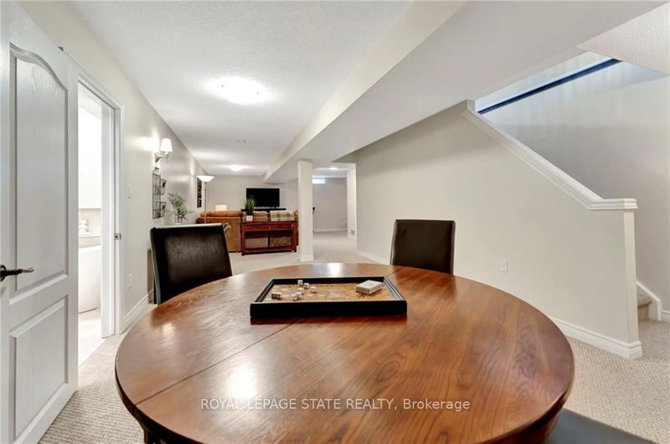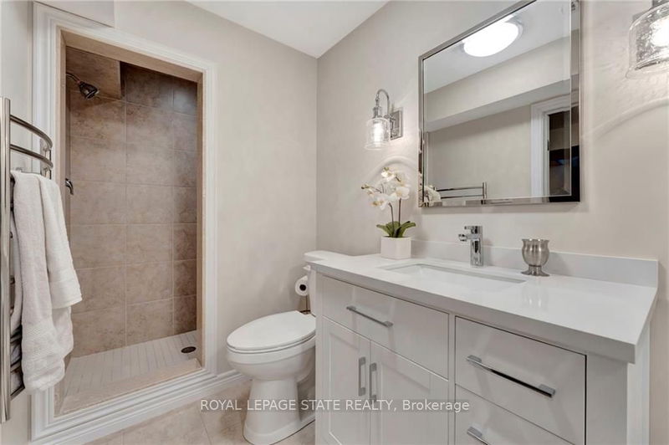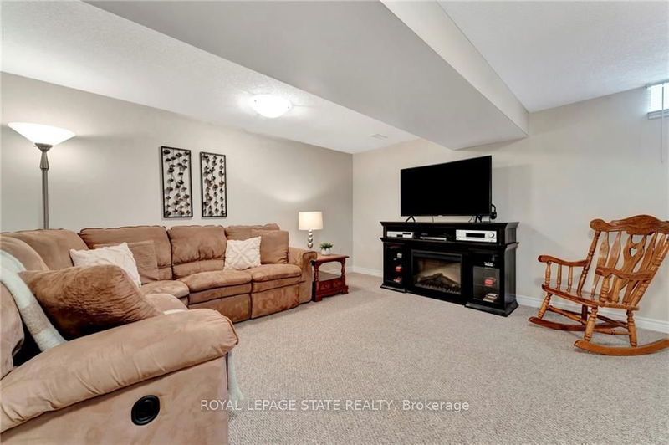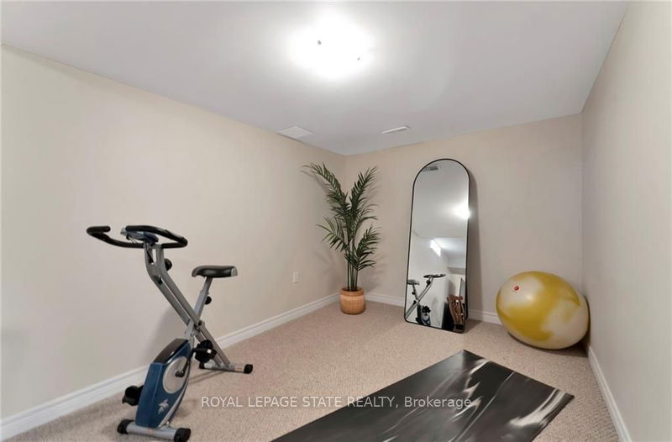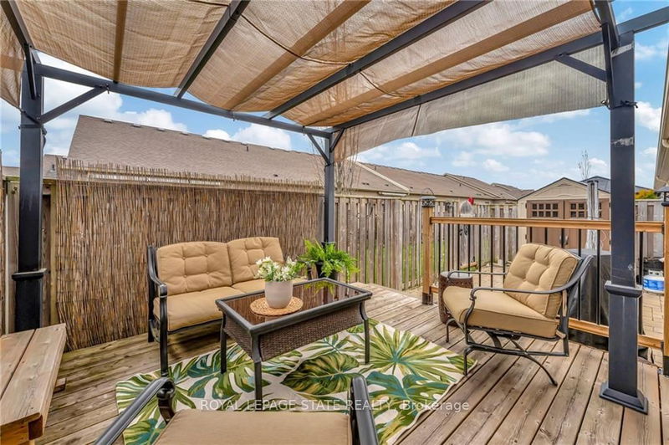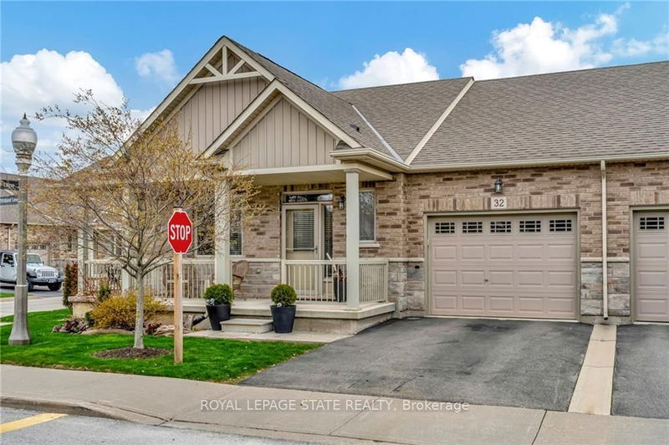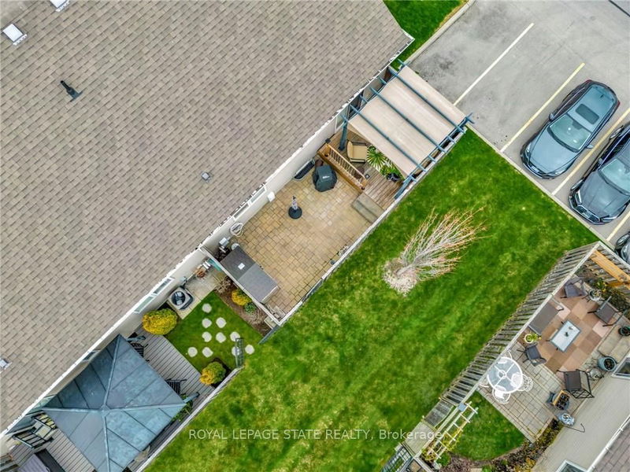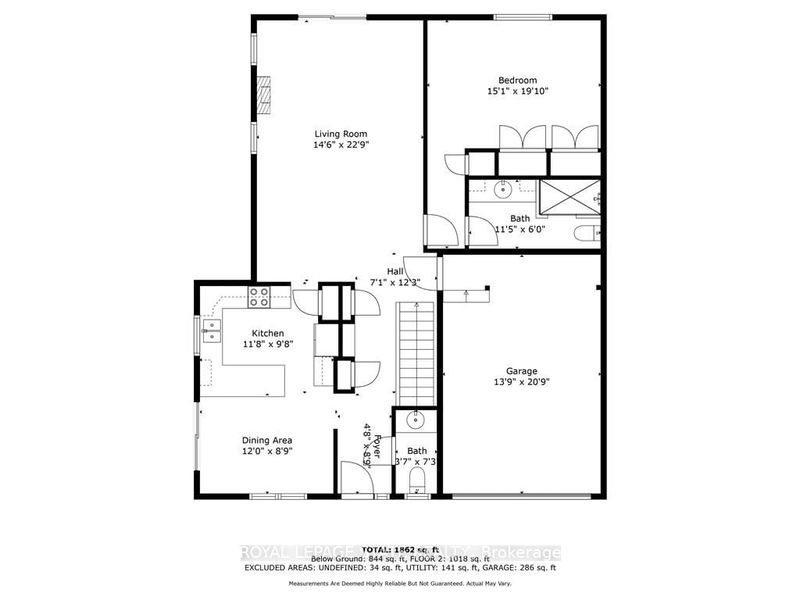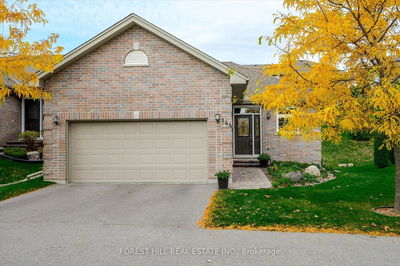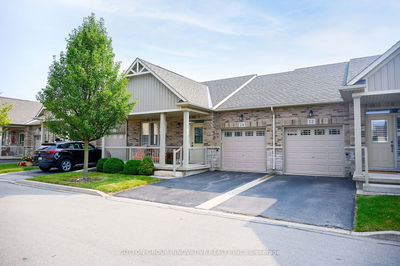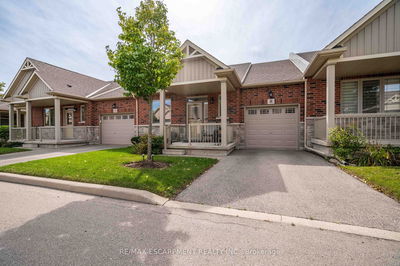Immaculately kept end unit bungalow townhome in sought after Binbrook Heights. This light and airy Mulberry floor plan features 1,103 sq/ft on the main level with 9 ft ceilings. The bright eat in kitchen boasts shaker style cabinetry, granite countertops, breakfast bar, tumbled marble backsplash, stainless steel appliances, undermount valance with lighting & large pantry closet. The open concept living/dining room features crown moulding & engineered hardwood. The principal bedroom also features engineered hardwood, double closets and an ensuite with spacious walk in shower, floating shelves and vanity with vertical cabinets for ample storage. Private backyard boasts a deck with gazebo plus a large lower level complete with interlocking stone and garden shed. The finished basement features approx. 750 sq/ft of finished space including a huge rec room, berber carpeting, recently updated bathroom in 2023 with new vanity, lighting, stunning soaker tub & luxurious towel warmer.
부동산 특징
- 등록 날짜: Wednesday, April 24, 2024
- 가상 투어: View Virtual Tour for 32 Stickland Lane
- 도시: Hamilton
- 이웃/동네: Binbrook
- 전체 주소: 32 Stickland Lane, Hamilton, L0R 1C0, Ontario, Canada
- 주방: Eat-In Kitchen
- 가족실: Ground
- 리스팅 중개사: Royal Lepage State Realty - Disclaimer: The information contained in this listing has not been verified by Royal Lepage State Realty and should be verified by the buyer.











