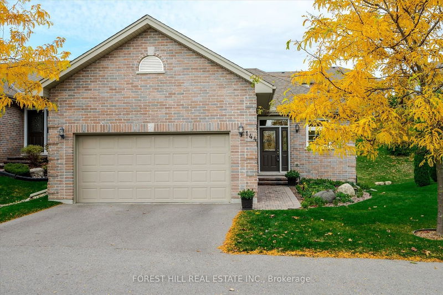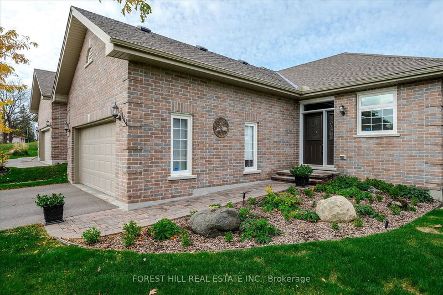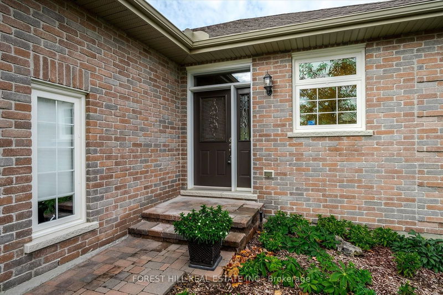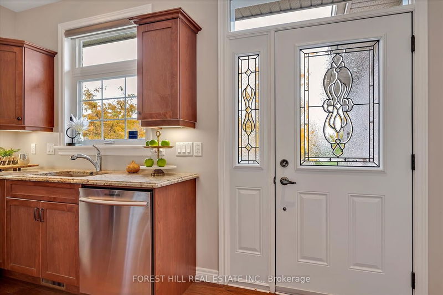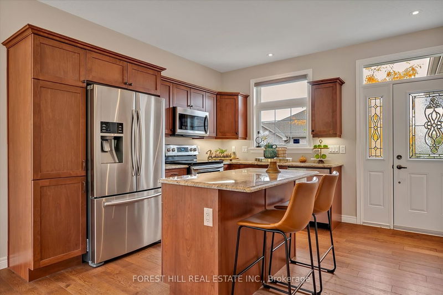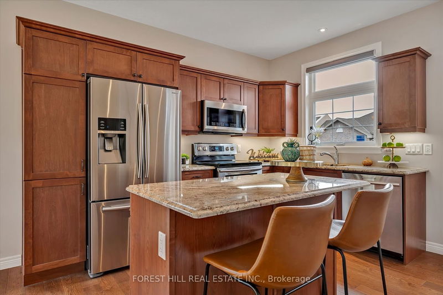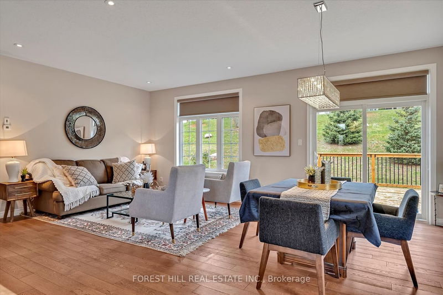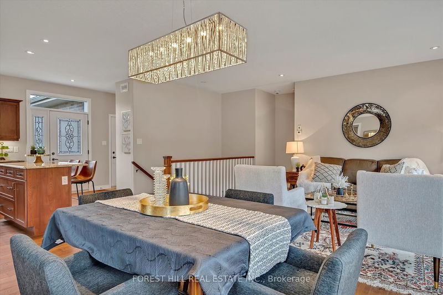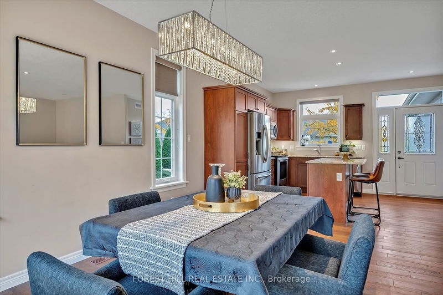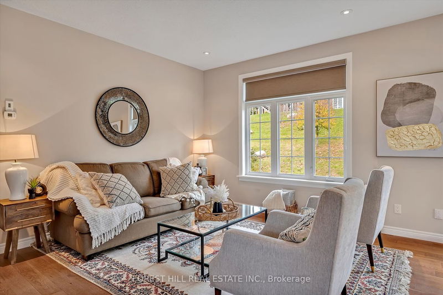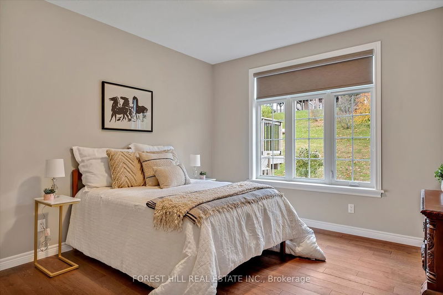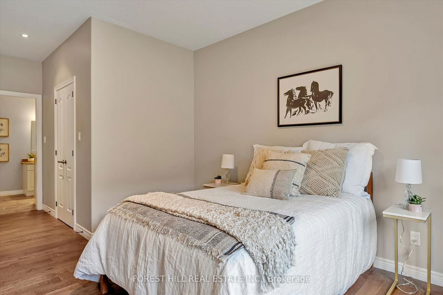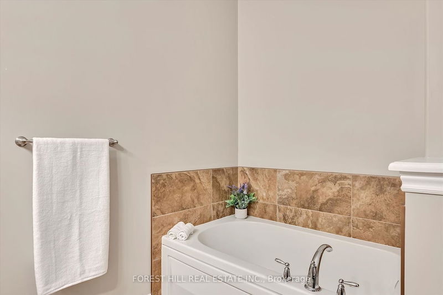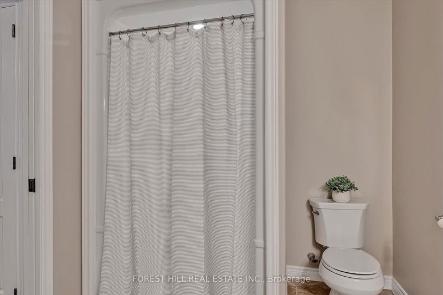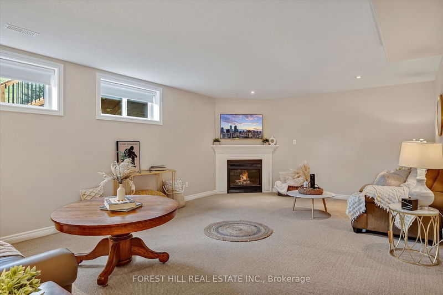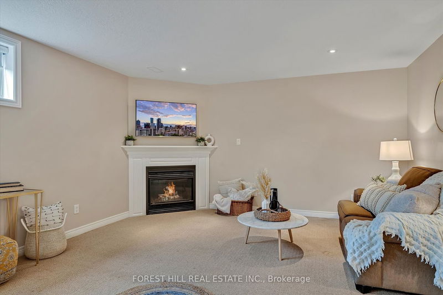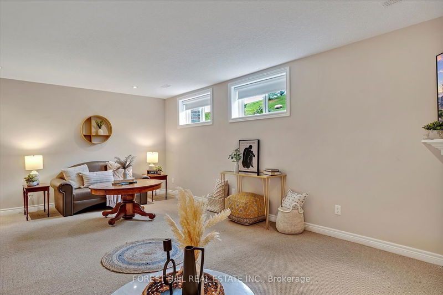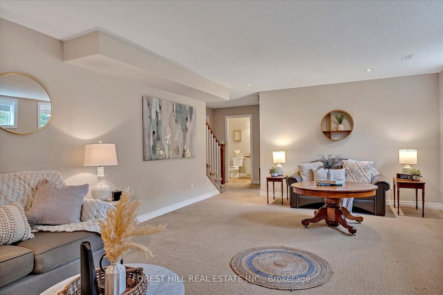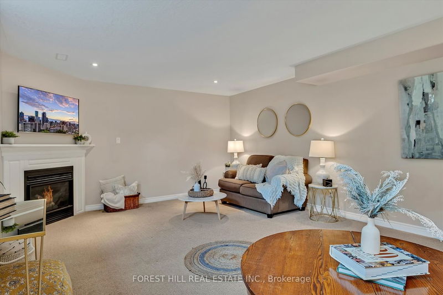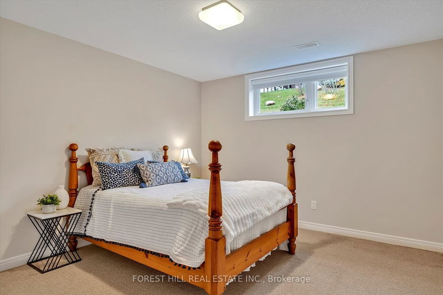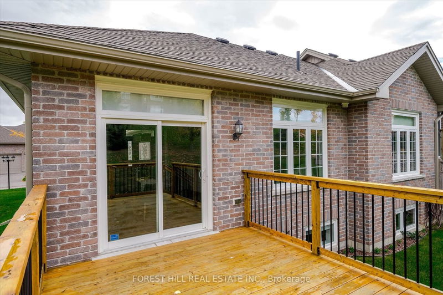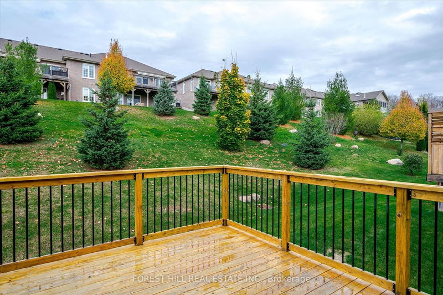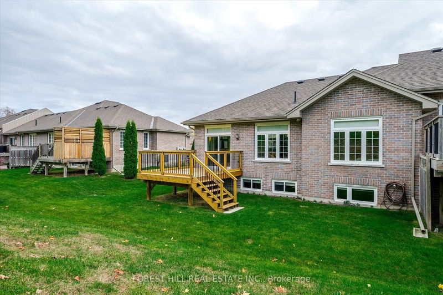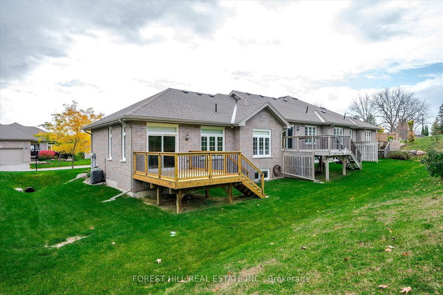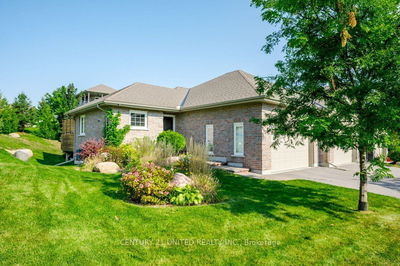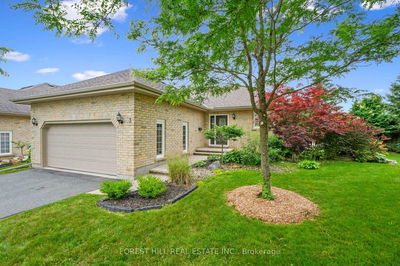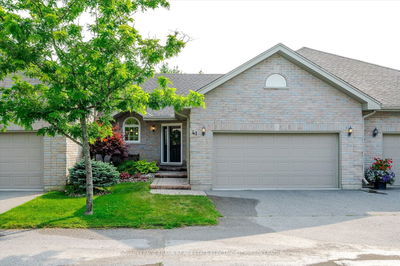Welcome to this stunning 1 + 1 bedroom, 3 bath end unit, located in Farghana! One of Peterborough's best Condominium Communities. Walk into the Light-Filled, Open Concept main floor with crafted engineer hardwood floors, oversized picture windows & A walk out to the custom deck and beautiful backyard, Perfect for entertaining! A designer kitchen with Granite counters & Island with breakfast bar & stainless steel appliances. The spacious primary has a W/I Closet, laundry area and a spa like ensuite with double sinks, granite counters, a walk in glass shower and luxurious soaker tub. Downstairs is the spacious rec-room with a cozy fireplace and enough room for a 3rd bedroom or office space. the 4 pc bathroom is located beside the delightful 2nd bedroom, perfect for guests. The storage room is a bonus and a fantastic size. Walk Out to a large attached 2 car garage & enjoy the Maintenance Free Living. Grass cutting, Snow removal, Garbage Removal & more is taken care of. 1392 total sq ft.
부동산 특징
- 등록 날짜: Tuesday, January 16, 2024
- 도시: Peterborough
- 이웃/동네: Northcrest
- 중요 교차로: Carnegie And Water Street
- 전체 주소: 144-301 Carnegie Avenue, Peterborough, K9L 0E9, Ontario, Canada
- 주방: Granite Counter, Undermount Sink, Hardwood Floor
- 거실: Combined W/Dining, Hardwood Floor
- 리스팅 중개사: Forest Hill Real Estate Inc. - Disclaimer: The information contained in this listing has not been verified by Forest Hill Real Estate Inc. and should be verified by the buyer.

