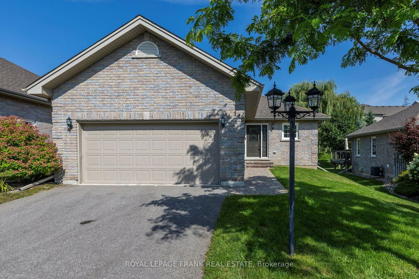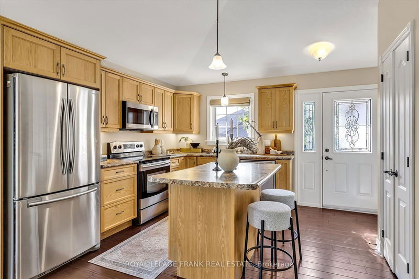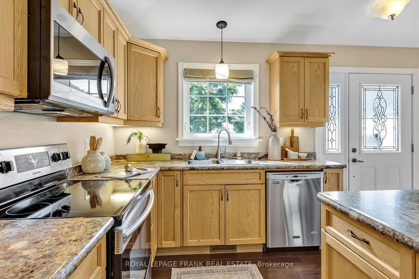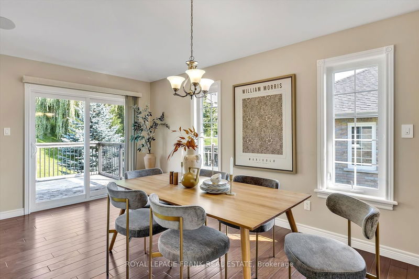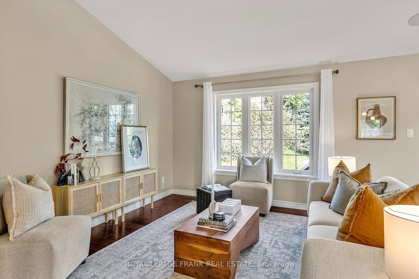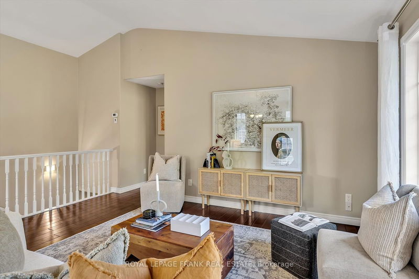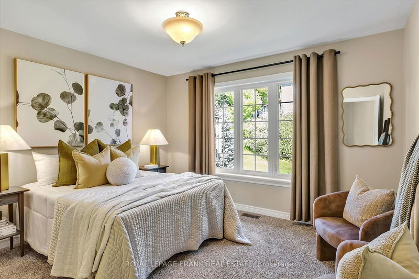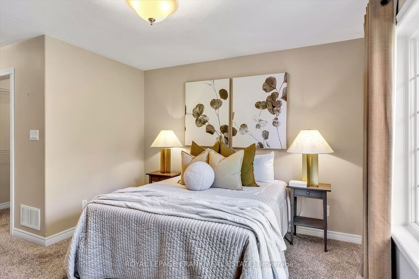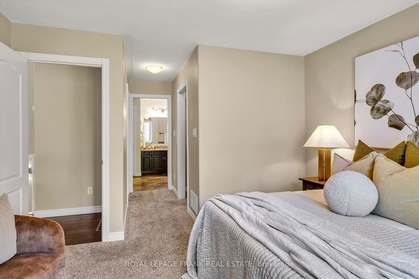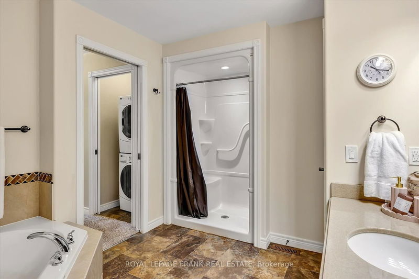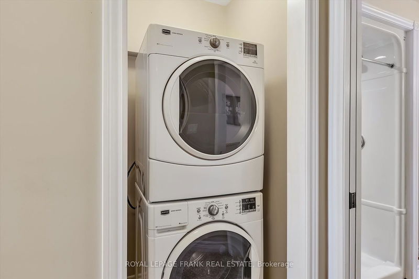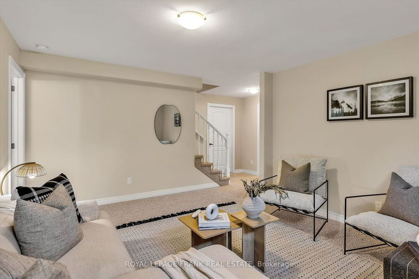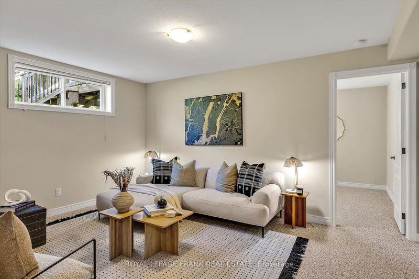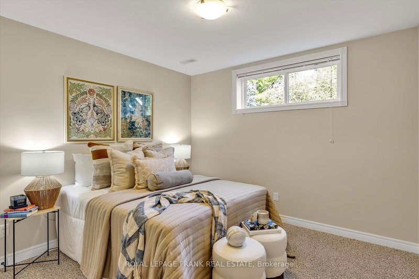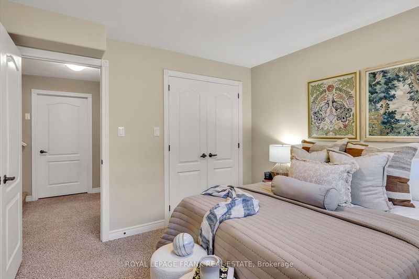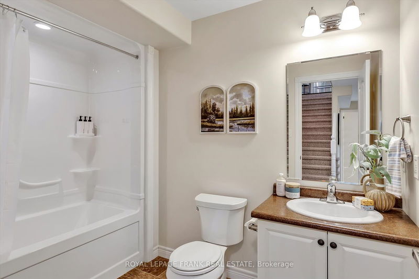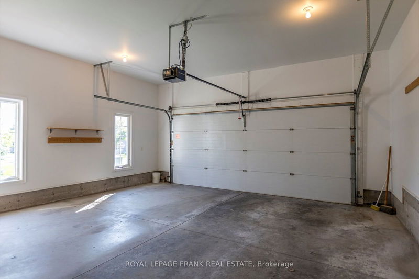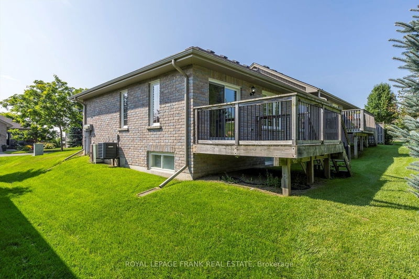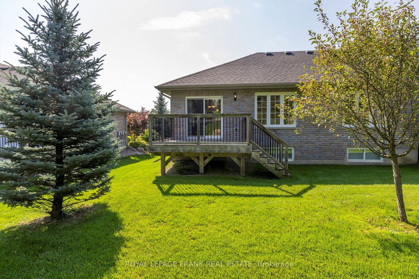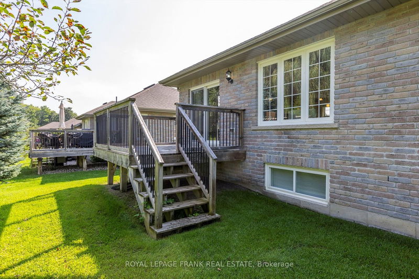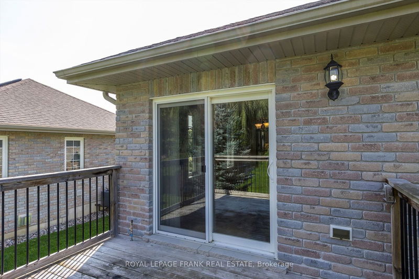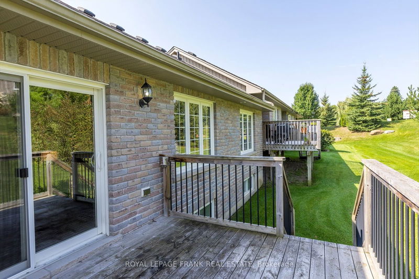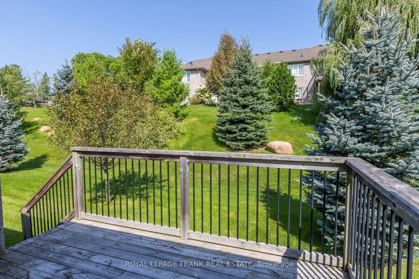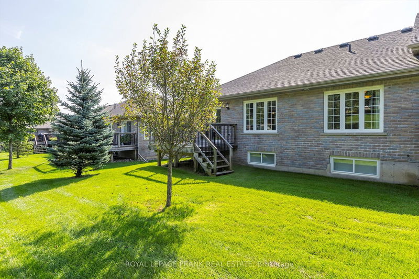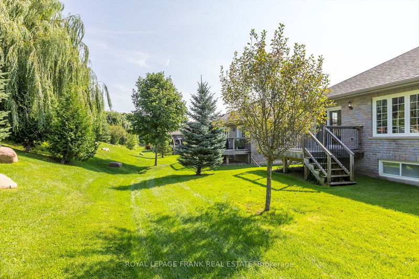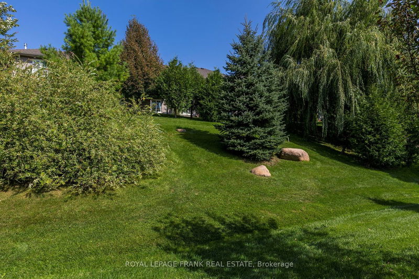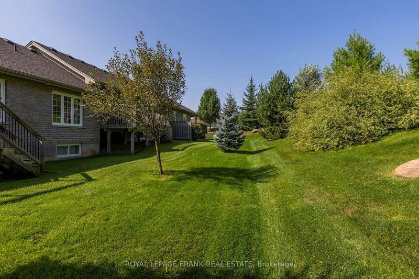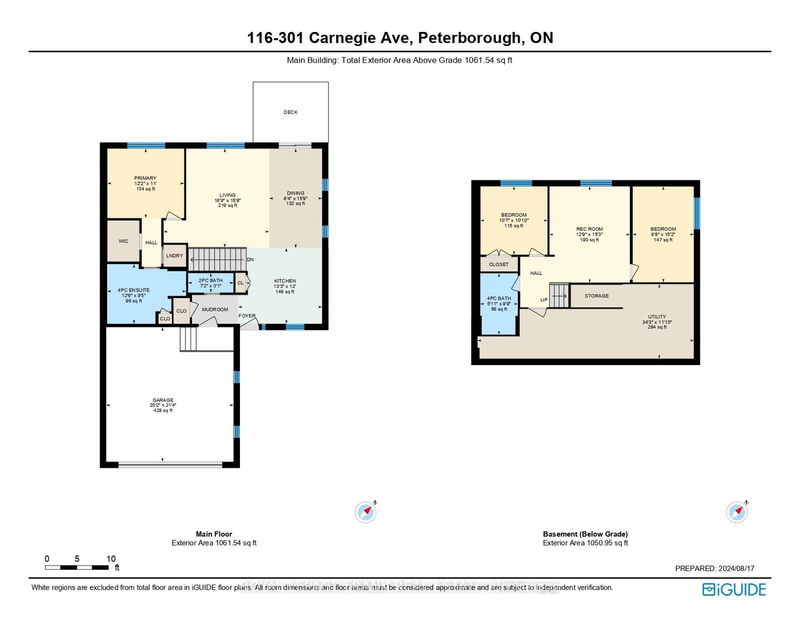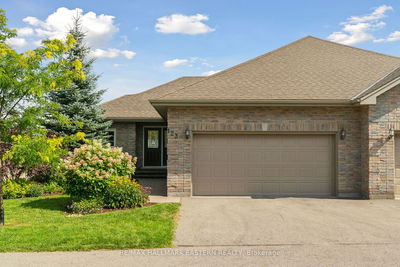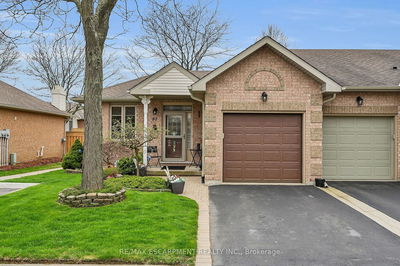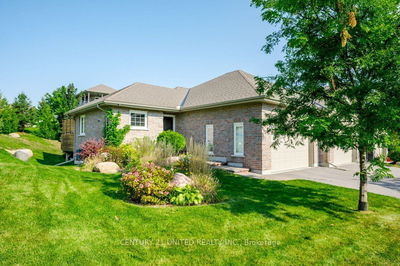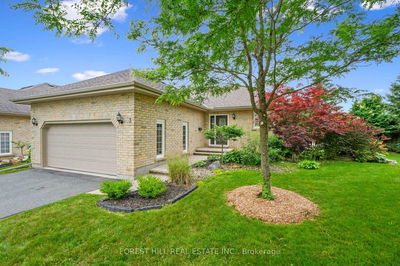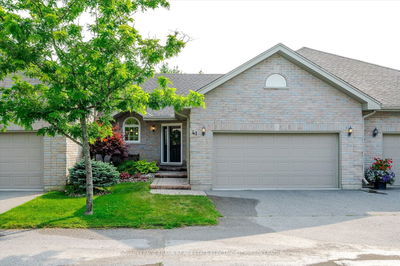Welcome to 116-301 Carnegie Ave, a beautifully crafted all-brick end unit in the sought-after Ferghana Condominium complex. This prime north-end location offers the perfect blend of elegance and convenience. Step inside to an open-concept living, kitchen, and dining area, featuring a modern island and gleaming hardwood floors that flow seamlessly throughout the main level. The main floor primary suite is a true retreat, boasting a walk-in closet and a luxurious ensuite. Enjoy the ease of main floor laundry, a convenient powder room, and direct access to a spacious double car garage. The fully finished basement is a standout feature, offering high ceilings and large above-grade windows that flood the space with natural light. It includes two additional bedrooms, a cozy family room, and a 4-piece bathroom, making it perfect for guests or extended family. A large utility and storage area provides ample space for all your needs. This home offers the perfect combination of style, comfort, and functionality in a prime location. Don't miss your chance to make it yours!
부동산 특징
- 등록 날짜: Thursday, October 10, 2024
- 가상 투어: View Virtual Tour for 116-301 Carnegie Avenue
- 도시: Peterborough
- 이웃/동네: Northcrest
- 전체 주소: 116-301 Carnegie Avenue, Peterborough, K9L 1N2, Ontario, Canada
- 거실: Main
- 주방: Main
- 리스팅 중개사: Royal Lepage Frank Real Estate - Disclaimer: The information contained in this listing has not been verified by Royal Lepage Frank Real Estate and should be verified by the buyer.

