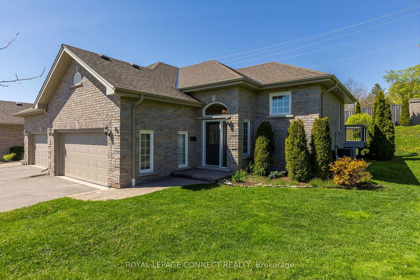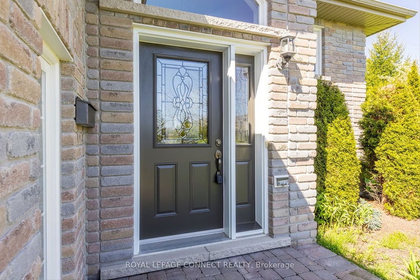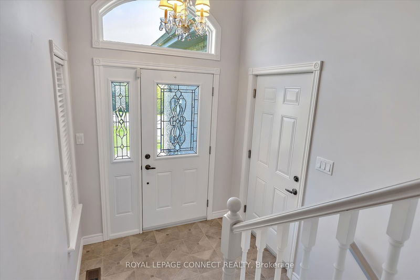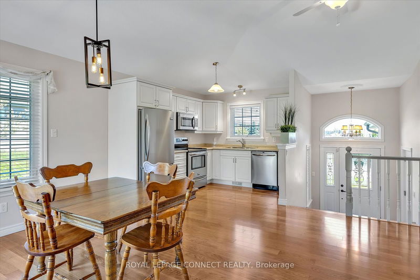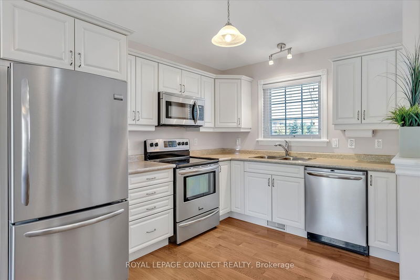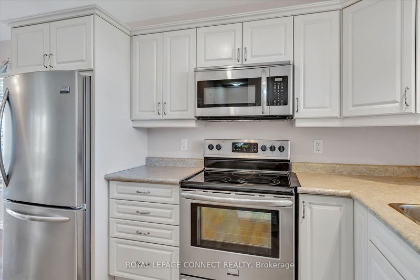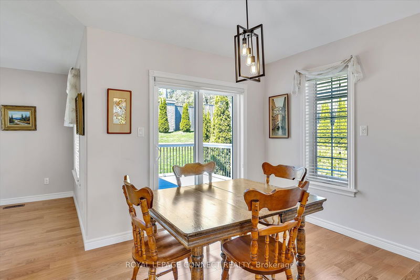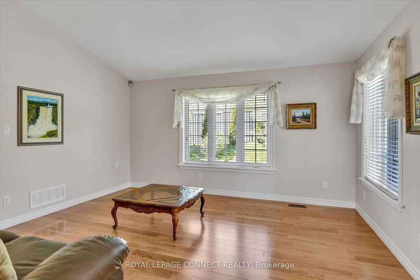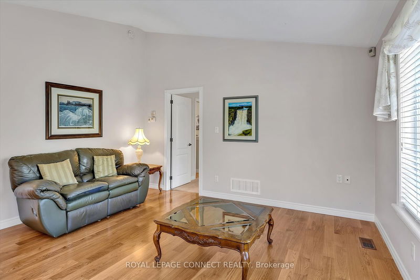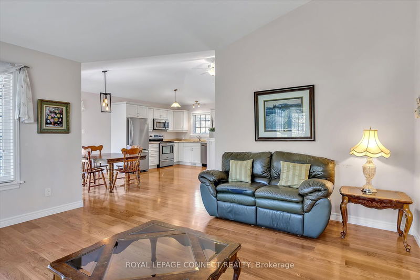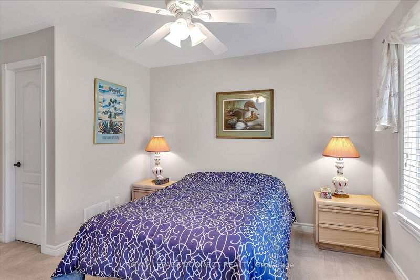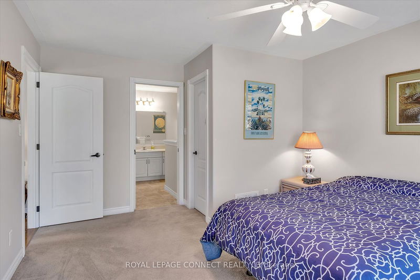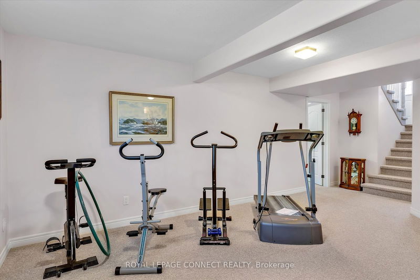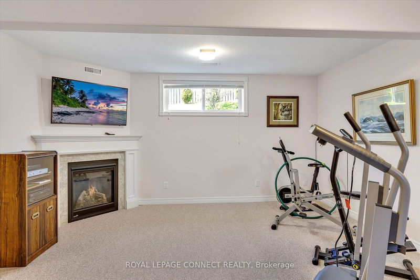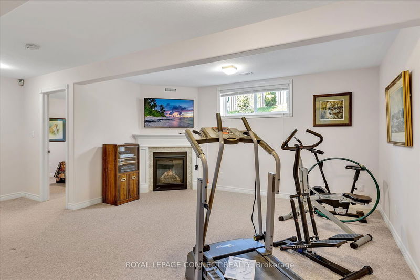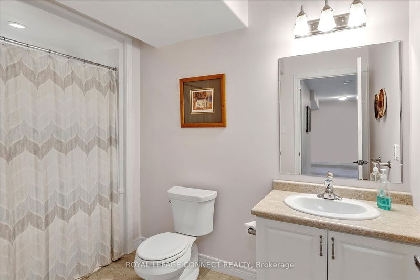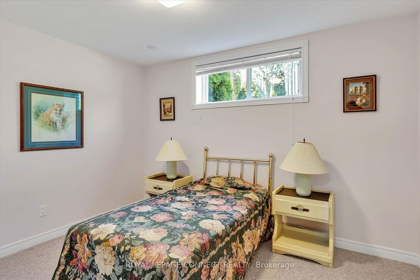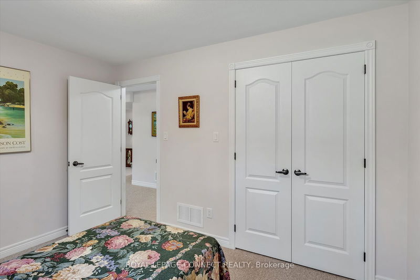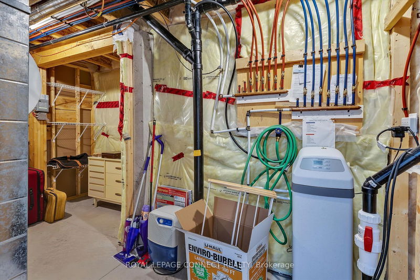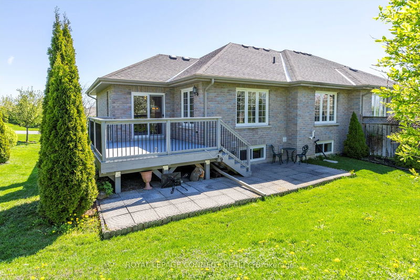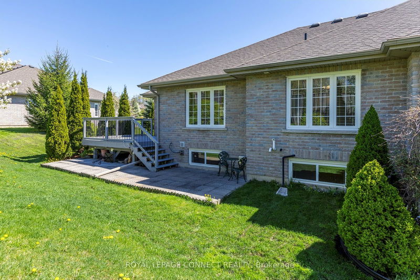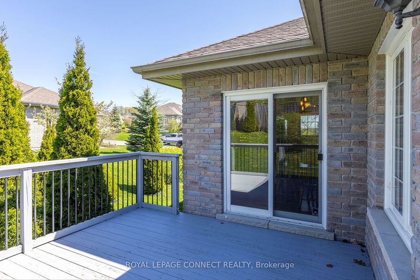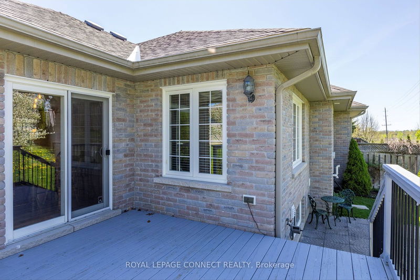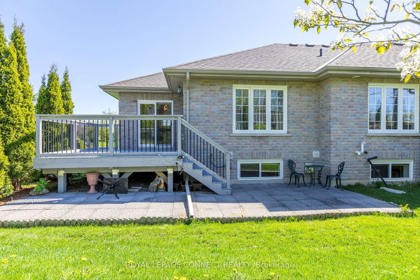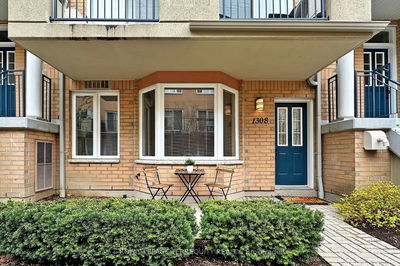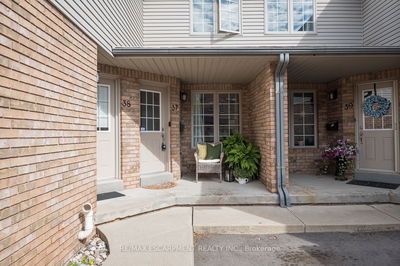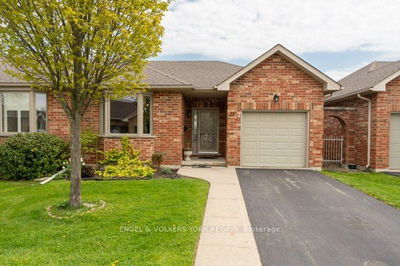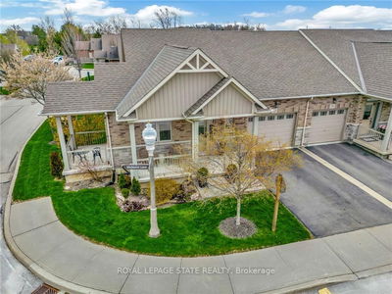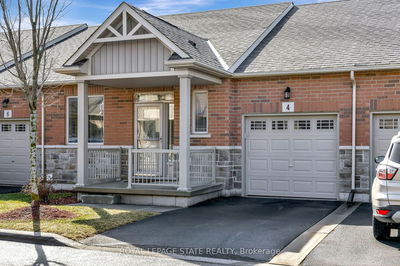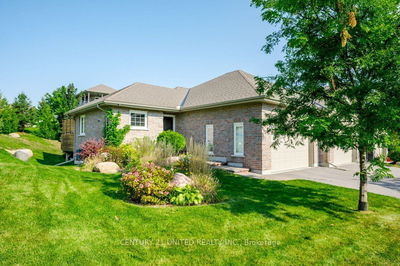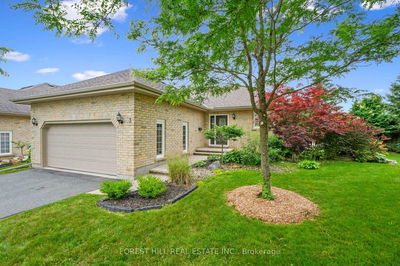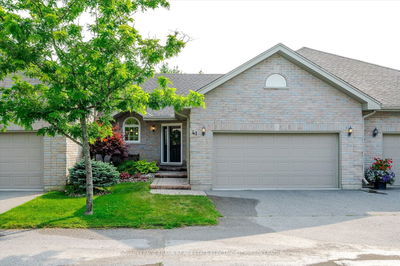Welcome To The Ferghana Condos, An Exclusive Adult Lifestyle Community In Peterborough, As One Of The City's Premier Condominium Communities-Offering A Carefree And Vibrant Lifestyle For discerning Residents, This Sun-Filled Open Concept Designed End-Unit Home With Over 1700 Sqft Of Living space, Boasts 3 Bedrooms 3 Baths, 6 Appliances, Main Floor Laundry, Garage Access, Vaulted Ceilings, Sliding Glass Door Walk-Out To Deck And Patio Perfect For Morning Coffee And Afternoon Barbecuing, The Main Floor Primary Bedroom Features A 5-Piece Ensuite And A Walk-In Closet, Offering Comfort And Privacy, Plus An Additional 2 Lower Level Bedrooms With Ample Space For Family, Guests, Or A Home Office, A Spacious Rec Room With A Cozy Fireplace, Ideal For Movie Nights, Hobbies, Or A Home Gym, There Is A Seamless Flow Between Rooms, Making It Perfect For Both Relaxation And Entertaining, The Property Includes A Double Garage And A Driveway Accommodating Up To 4 Cars, The Meticulously Maintained Landscaping Adds To The Curb Appeal, Say Goodbye To Lawn Mowing And Snow Shovelling! Combines Size, Location & Value! All This + More In A Well Maintained Complex, A Great Opportunity To Live In This Highly Sought After Community!
부동산 특징
- 등록 날짜: Thursday, August 01, 2024
- 가상 투어: View Virtual Tour for 94-301 Carnegie Avenue
- 도시: Peterborough
- 이웃/동네: Northcrest
- 전체 주소: 94-301 Carnegie Avenue, Peterborough, K9L 0B3, Ontario, Canada
- 거실: Open Concept, Vaulted Ceiling, Hardwood Floor
- 주방: Stainless Steel Appl, Double Sink, Hardwood Floor
- 리스팅 중개사: Royal Lepage Connect Realty - Disclaimer: The information contained in this listing has not been verified by Royal Lepage Connect Realty and should be verified by the buyer.

