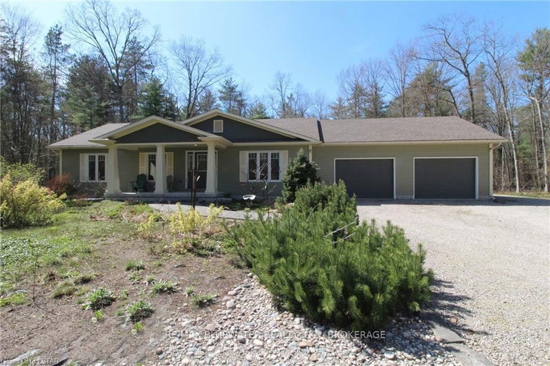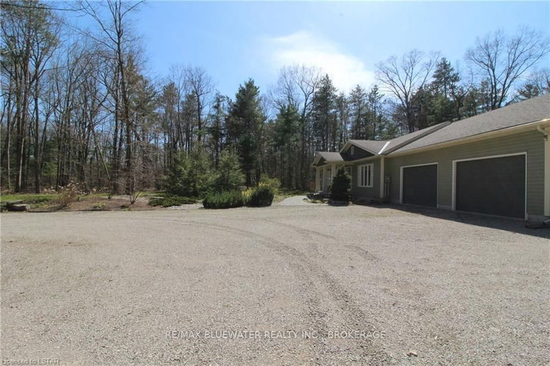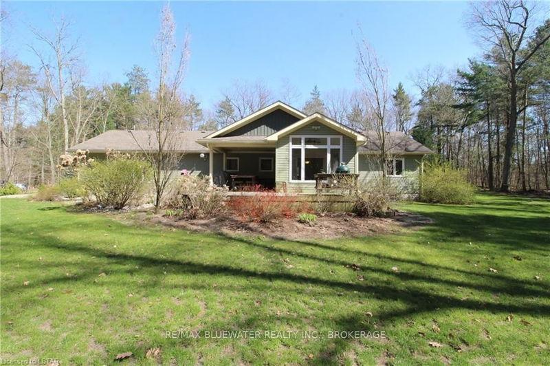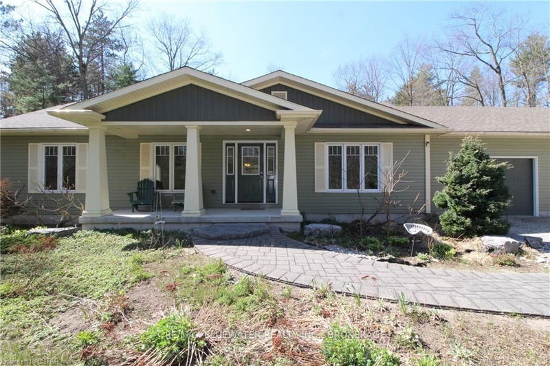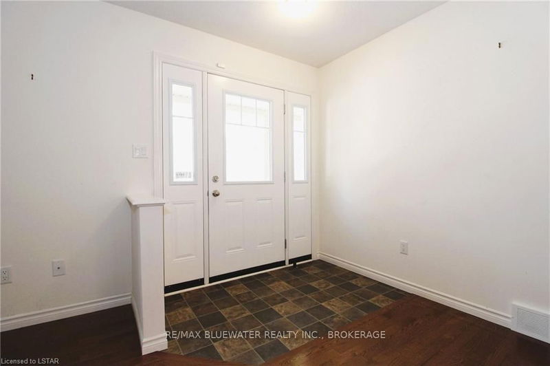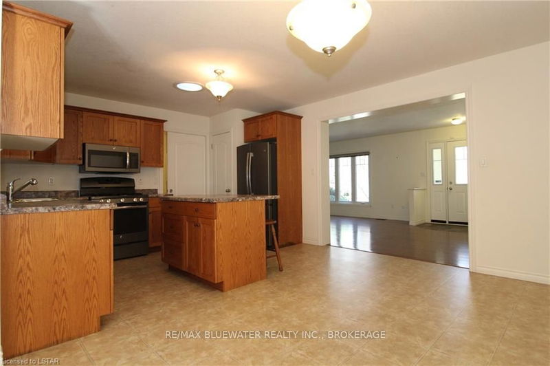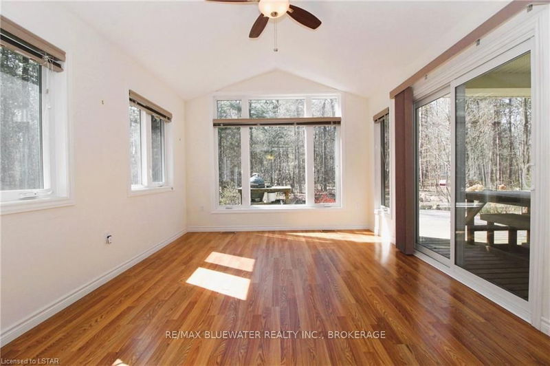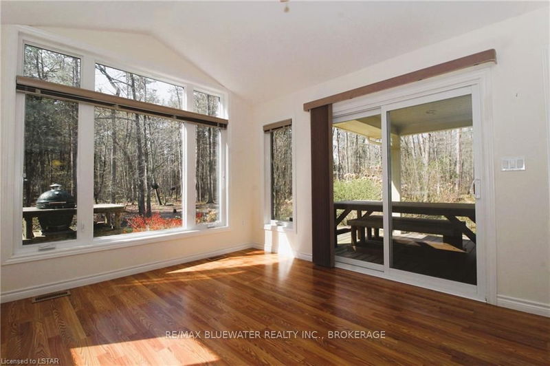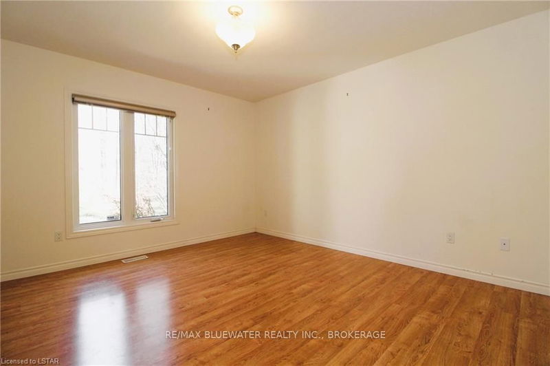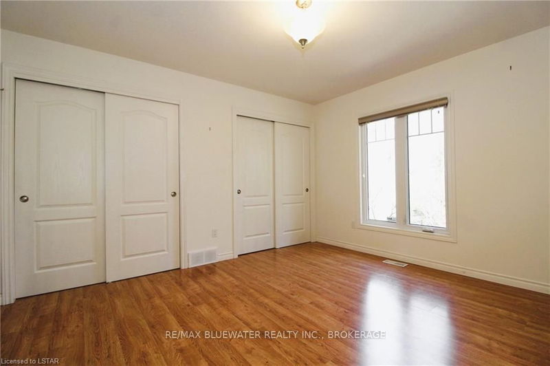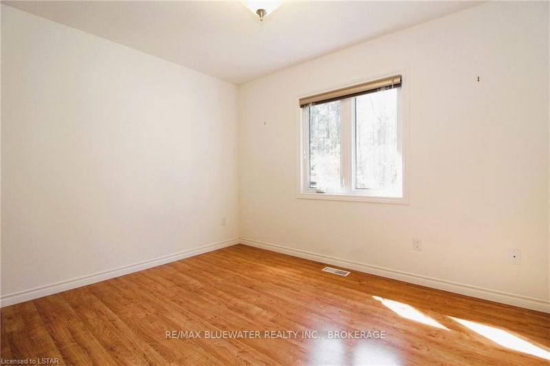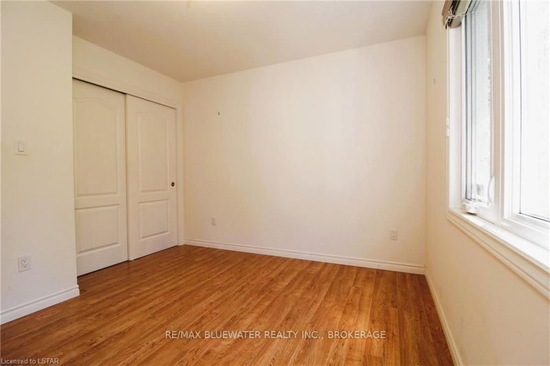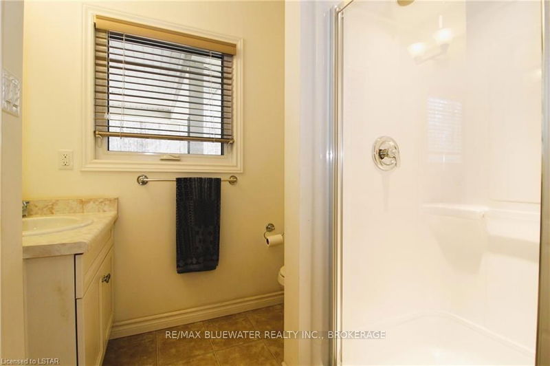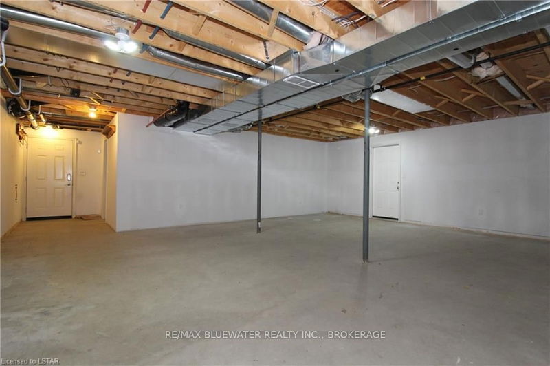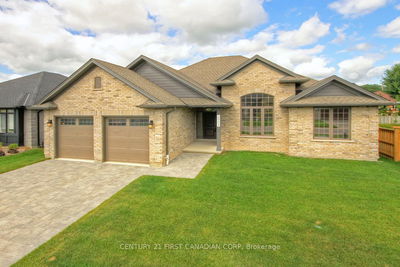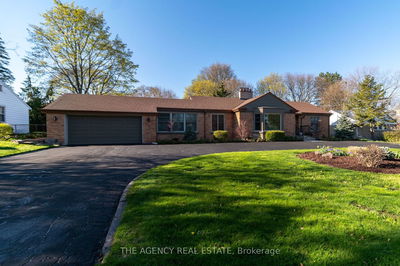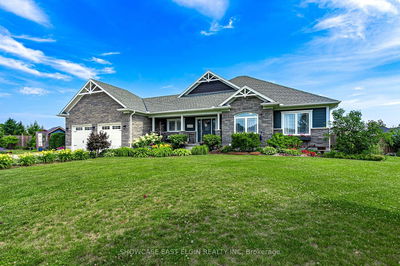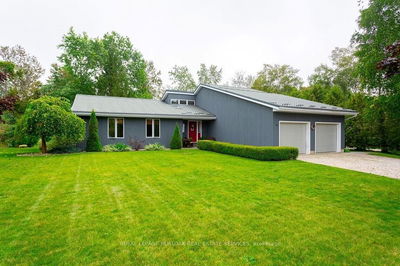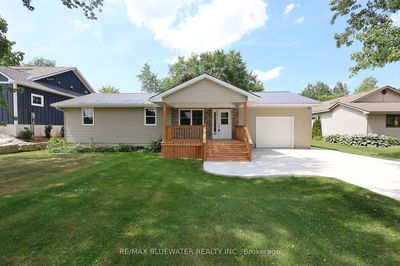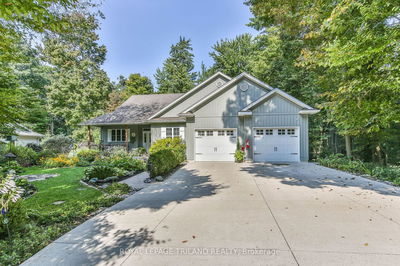Rare find in Lambton Shores a 5 acre oasis across the road from the Pinery Provincial Park just south of Grand Bend. Nestled at the end of a winding lane way through the mature treed setting you have the picture perfect bungalow home with vinyl siding, covered front porch, oversized double car garage and landscaped gardens. Surrounded by privacy on a 5 acre treed setting with a gravel driveway leading to an opening in the tree line for natural light throughout the home and ample yard space. Inside, you have a family room overlooking the front gardens with hardwood flooring and large picture window. The kitchen space includes an eating area, pantry, wood cabinetry, matching black stainless steel GE appliances and a picture window over the sink looking into the back yard. At the back of the home you have the family room with cathedral ceilings, large windows and patio doors leading to the back covered porch. 3 good sized bedrooms on the main floor including the Primary with his and her closets. 2 full bathrooms. Mud room with laundry off the 29' x 25' heated double car garage. Full lower level is all drywalled and could be finished off with more living space or great for storage and a workshop. Walk around the exterior of the home and you have the spacious back patio, partially covered, overlooking the back yard with a nice garden shed for all the lawn tools. Find out what living with nature truly feels like with this private oasis today.
부동산 특징
- 등록 날짜: Monday, April 29, 2024
- 가상 투어: View Virtual Tour for 8612 GOOSEMARSH Line
- 도시: Lambton Shores
- 이웃/동네: Lambton Shores
- 중요 교차로: From highway 21 turn onto Jenna Road. Take a right onto Goosemarsh Line. Property down the road on Right.
- 전체 주소: 8612 GOOSEMARSH Line, Lambton Shores, N0M 1T0, Ontario, Canada
- 주방: Vinyl Floor
- 가족실: Laminate, W/O To Deck
- 거실: Hardwood Floor
- 리스팅 중개사: Re/Max Bluewater Realty Inc., Brokerage - Disclaimer: The information contained in this listing has not been verified by Re/Max Bluewater Realty Inc., Brokerage and should be verified by the buyer.

