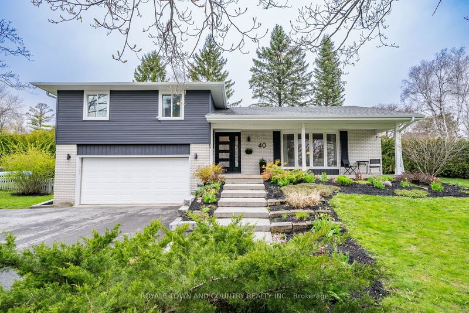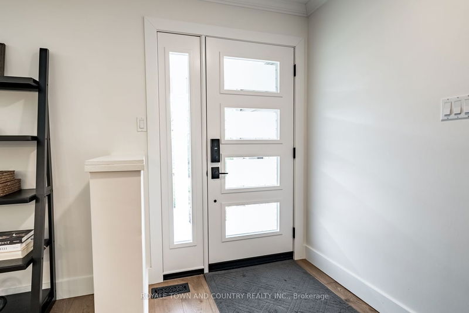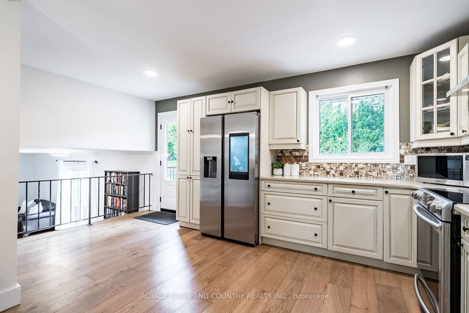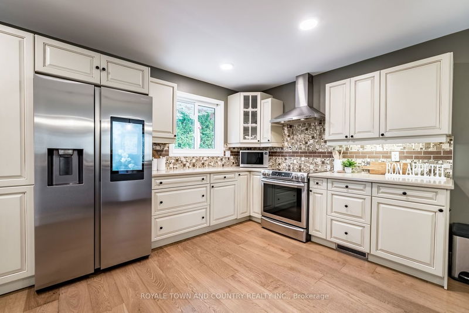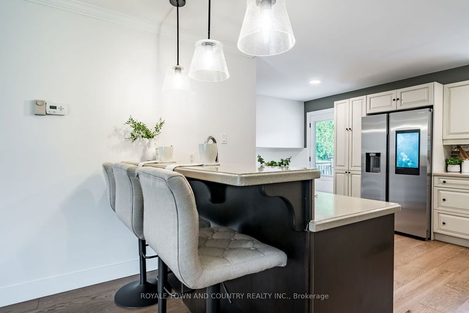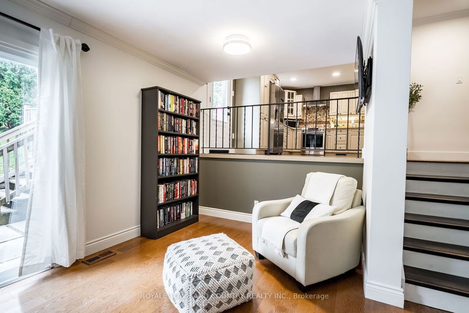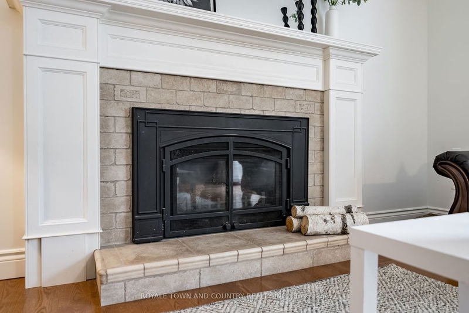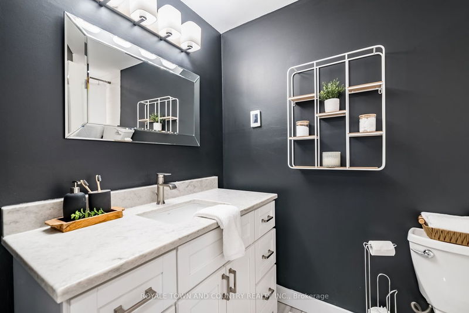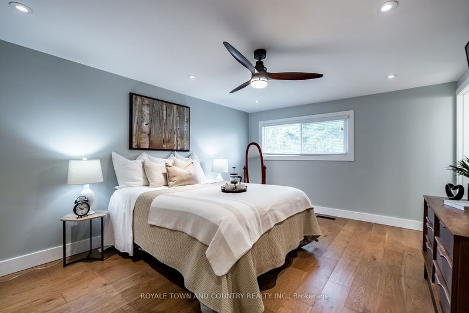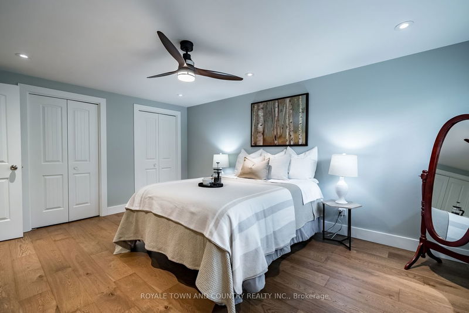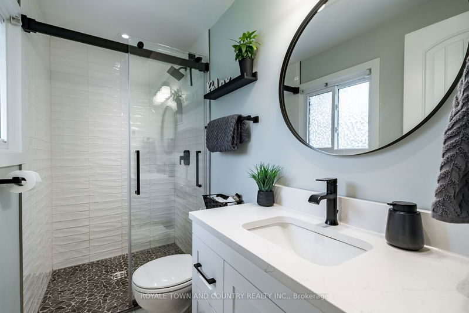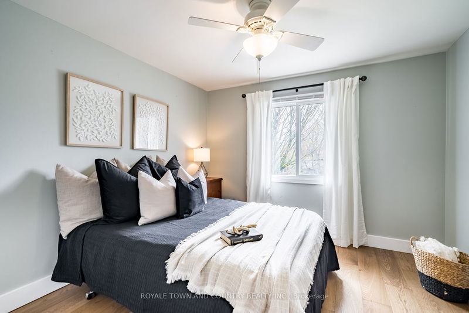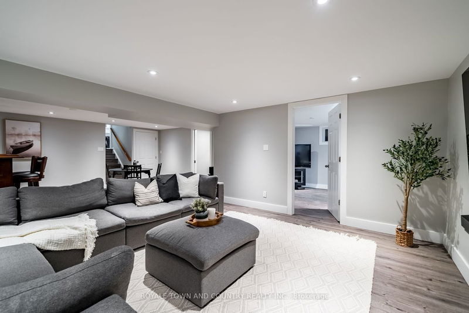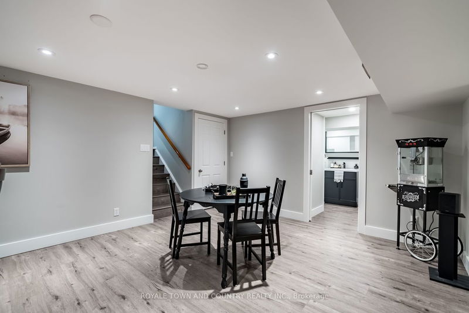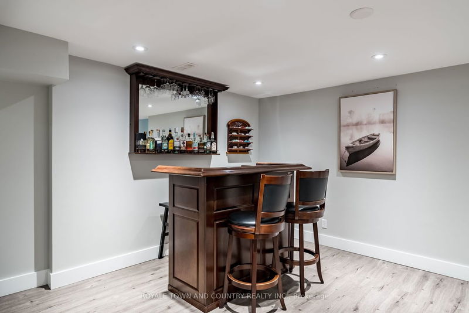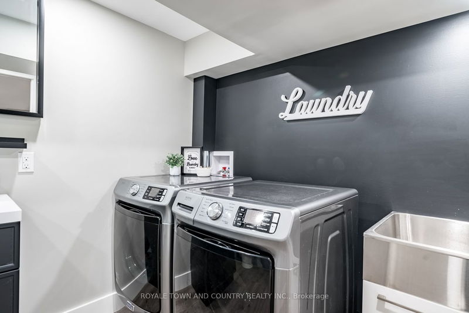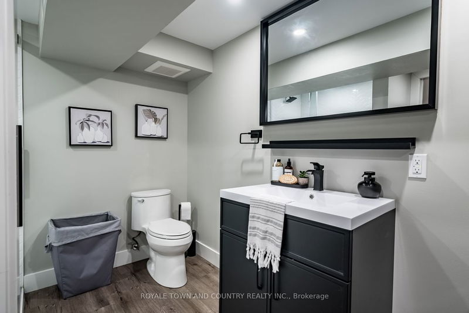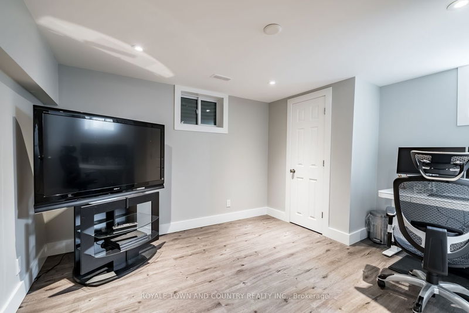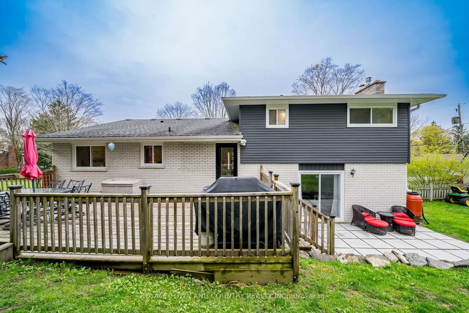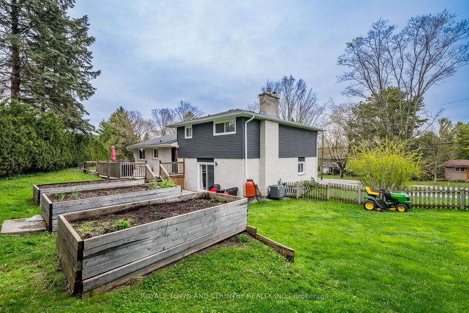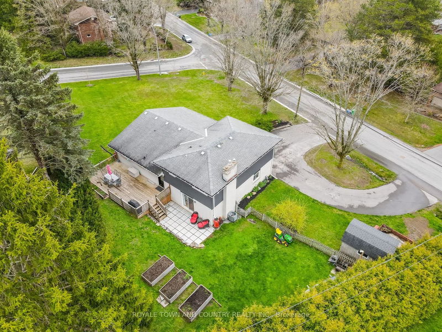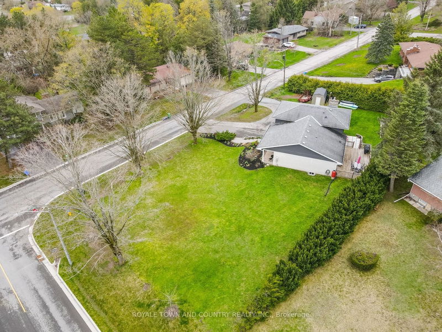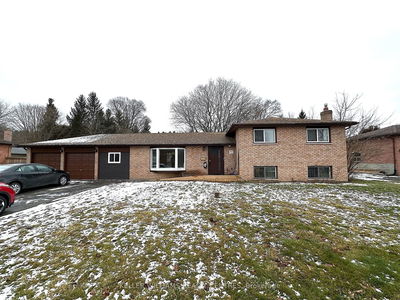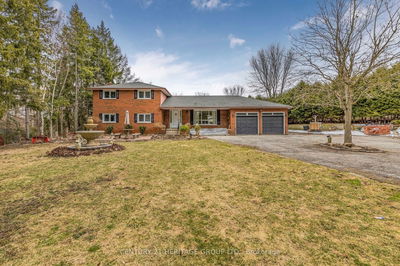Discover this stunning 4-level side-split nestled on a COUNTRY SIZED CORNER LOT with private backyard, in the highly desirable Westmount area, close to the hospital. This home has been renovated to the highest standards including engineered hardwood flooring, brand new bathrooms, entry doors and more! The main level welcomes you with an open concept layout encompassing the living area, kitchen, and formal dining space - perfect for family gatherings and entertaining. Upstairs, you'll find three bedrooms and two bathrooms with heated floors, including a three-piece ensuite off the large primary. The lower levels feature a formal family room with GAS FIREPLACE, backyard walk out, direct garage access, versatile rec room, ample storage space, a third bathroom (with laundry), and a private home office, an ideal setup for both family living and professional work-from-home arrangements. Don't miss the opportunity to make this house your family's next cherished home!
부동산 특징
- 등록 날짜: Wednesday, May 01, 2024
- 도시: Peterborough
- 이웃/동네: Monaghan
- 중요 교차로: Wallis Drive
- 거실: Combined W/Dining
- 주방: Main
- 가족실: Lower
- 리스팅 중개사: Royale Town And Country Realty Inc. - Disclaimer: The information contained in this listing has not been verified by Royale Town And Country Realty Inc. and should be verified by the buyer.



