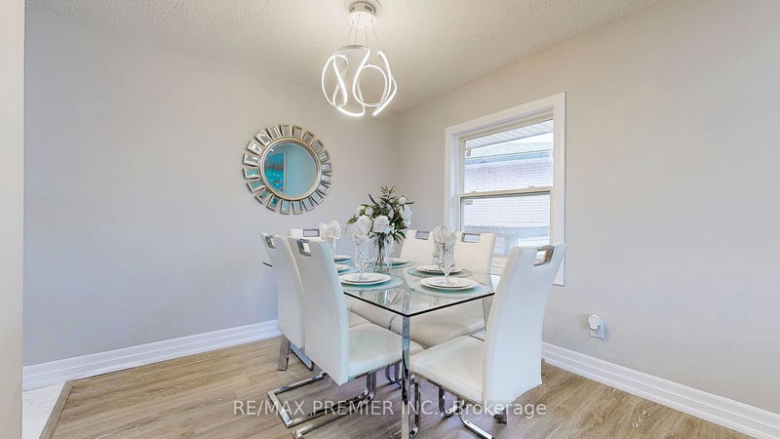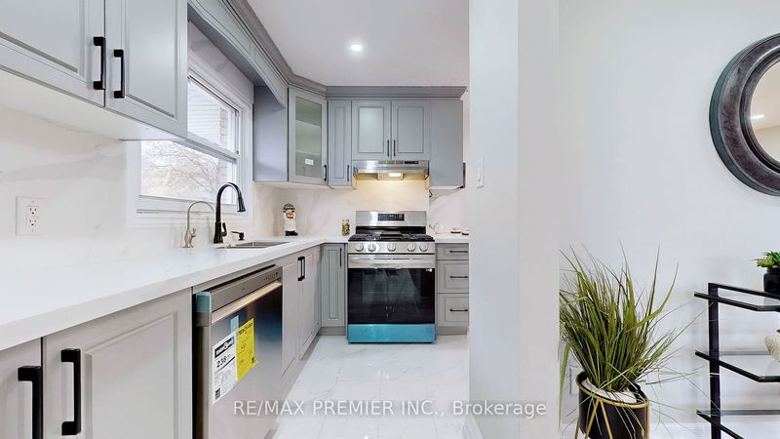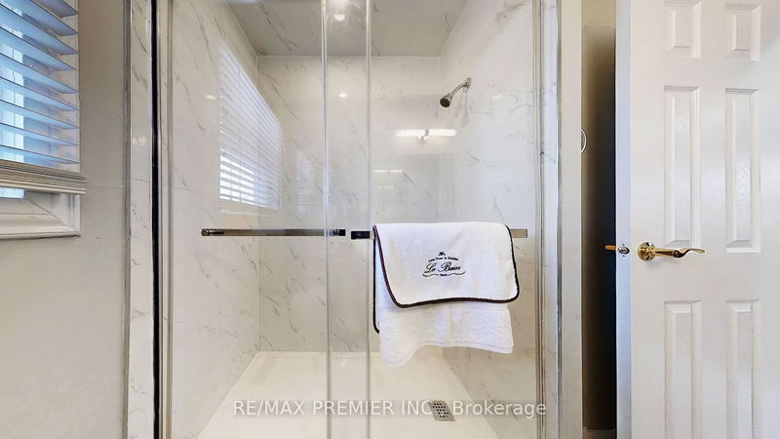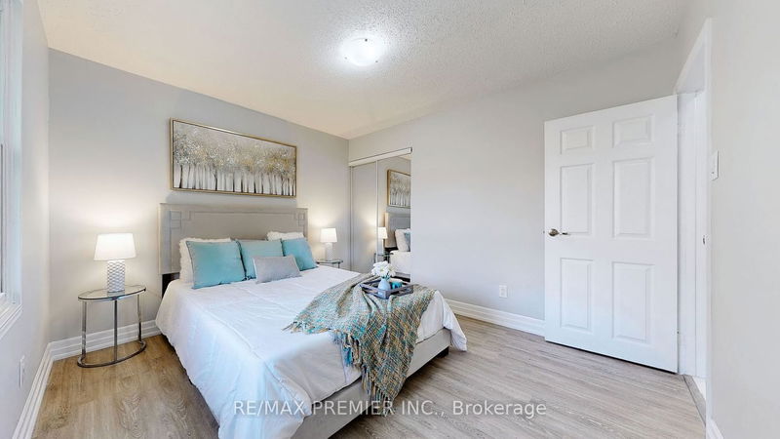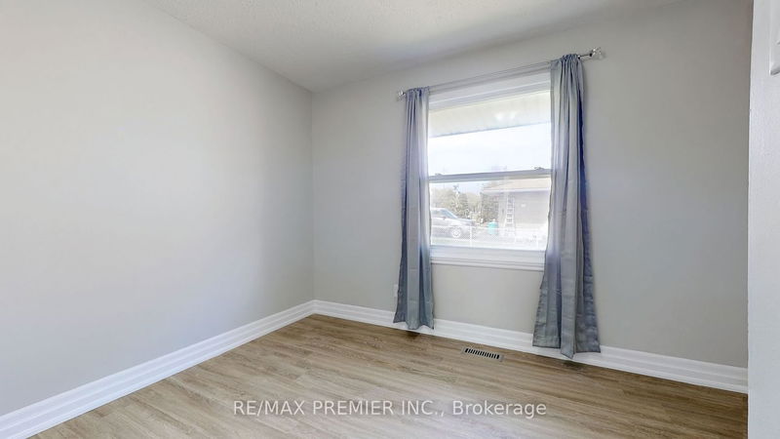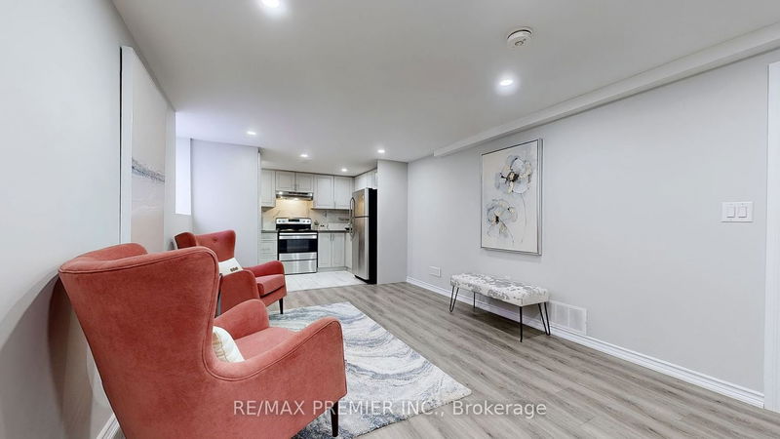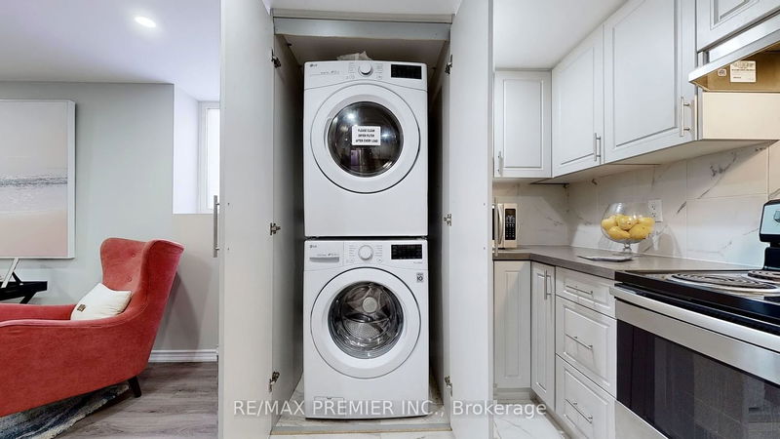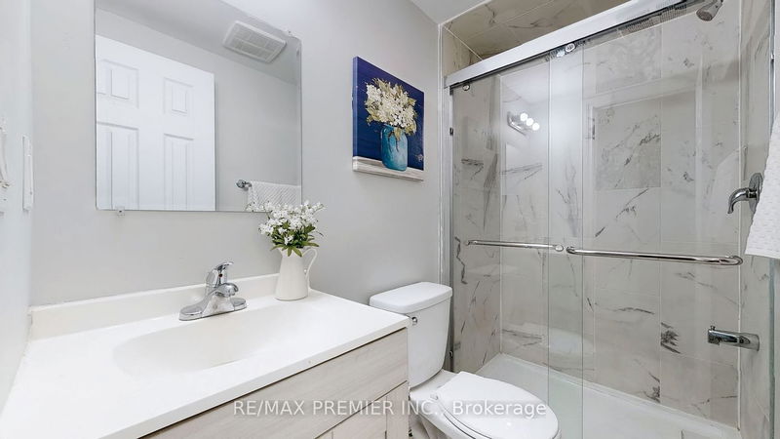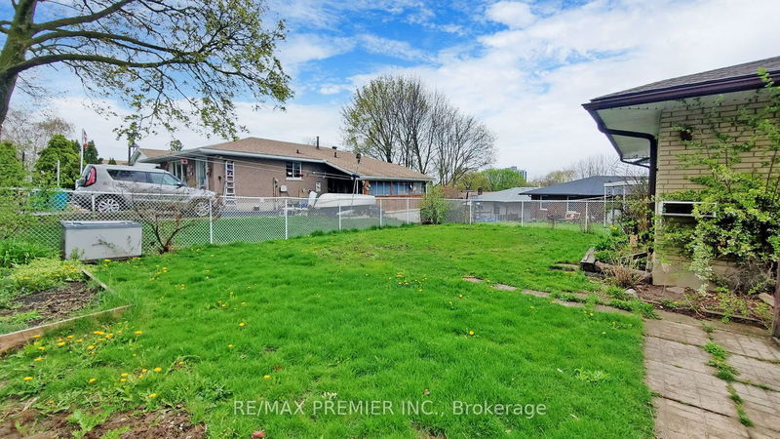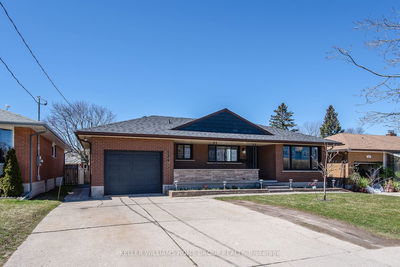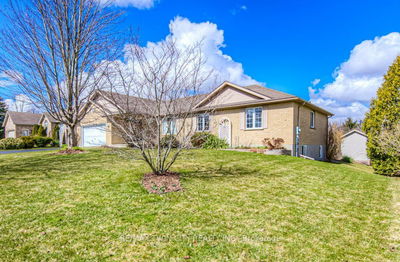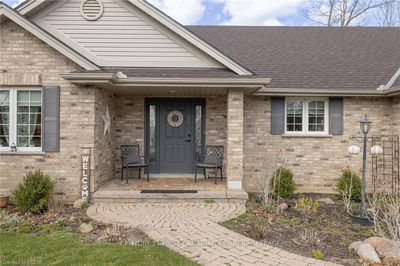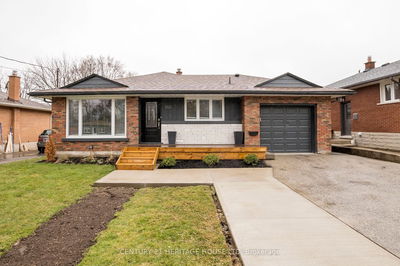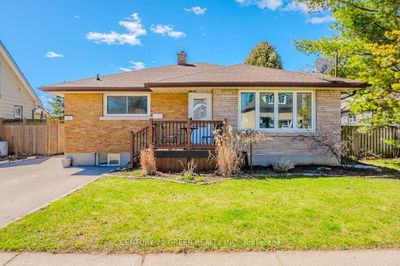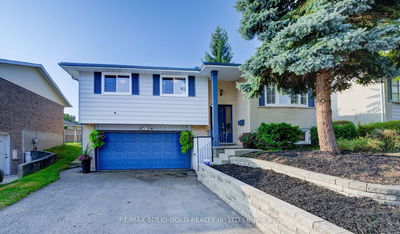Welcome to LEGAL DUPLEX located in the neighborhood of Laurentian Hills. Fully renovated from top to bottom w/ loaded upgrades & high-end finishes. Custom kitchen up to ceiling height, crown molding, spice rack, lazy susan & brand new SS appliances. Open concept kitchen featuring quartz countertop w/ quartz backsplash, porcelain tiles, pot lights. Whole house is carpet free & comes w/ en-suite laundry. Whether you're an investor looking for cash-flowing rental property or homeowner seeking an income-generating multi-generational home, this property would be ideal for you. Easy potential rental income of $6,000/month that can produce positive cash flow. Legal basement has its own separate entrance, spacious living room, en-suite laundry, custom kitchen w/ quartz countertop & 2 full washrooms. Enjoy the big lot size of 55'x100', ample of parking space & a great fenced backyard. Prime location, just minutes to hwy 8 & close to all the amenities.
부동산 특징
- 등록 날짜: Wednesday, May 01, 2024
- 가상 투어: View Virtual Tour for 131 Pinedale Drive
- 도시: Kitchener
- 중요 교차로: Ottawa St/Williamsburg
- 전체 주소: 131 Pinedale Drive, Kitchener, N2E 1K1, Ontario, Canada
- 거실: Combined W/Dining, Large Window, Vinyl Floor
- 주방: Open Concept, Quartz Counter, Porcelain Floor
- 거실: Combined W/Dining, Pot Lights, Vinyl Floor
- 주방: Open Concept, Quartz Counter, Porcelain Floor
- 리스팅 중개사: Re/Max Premier Inc. - Disclaimer: The information contained in this listing has not been verified by Re/Max Premier Inc. and should be verified by the buyer.








