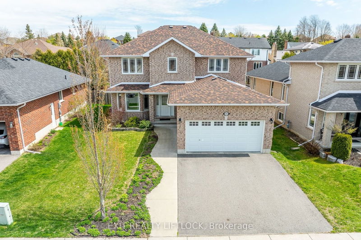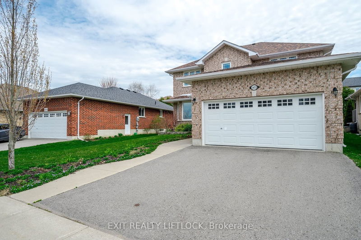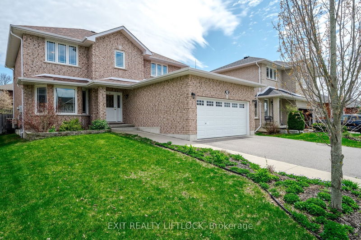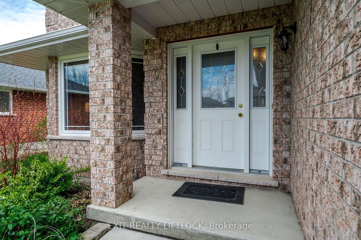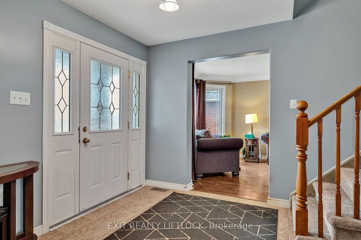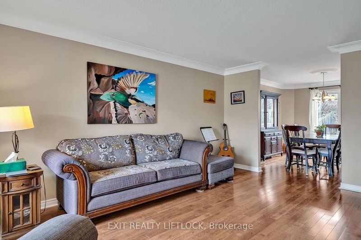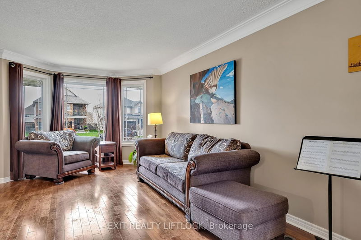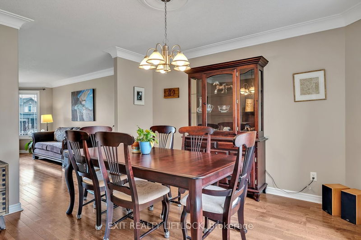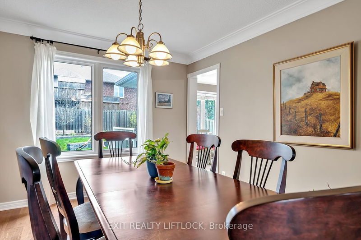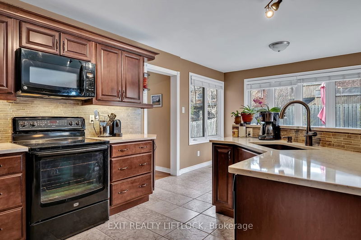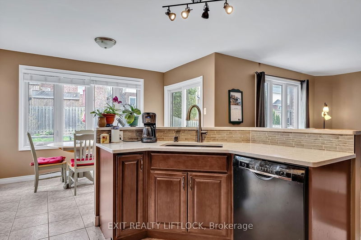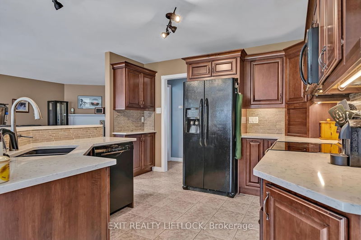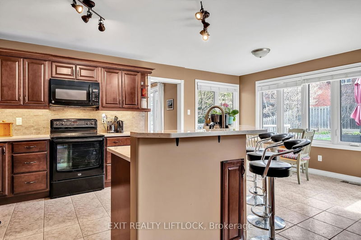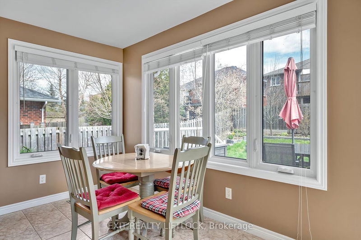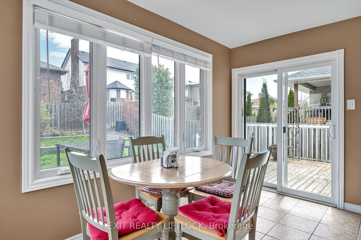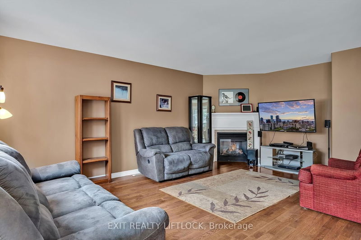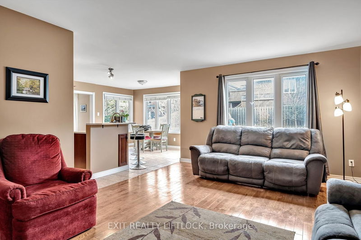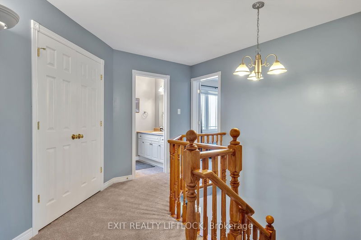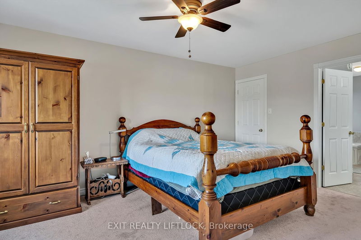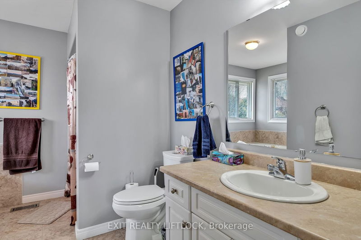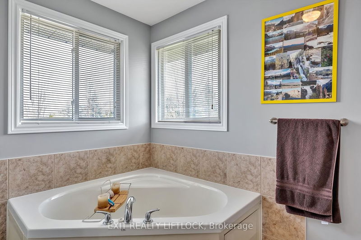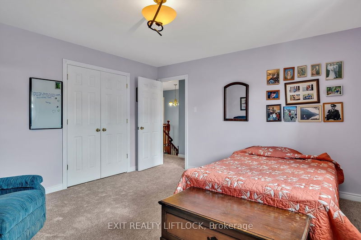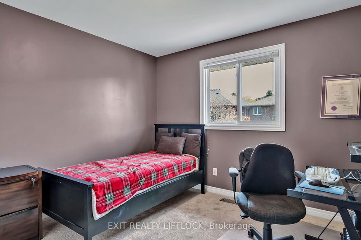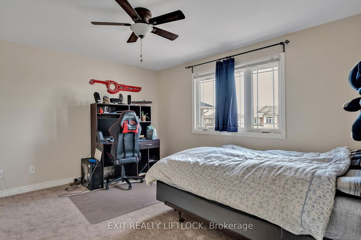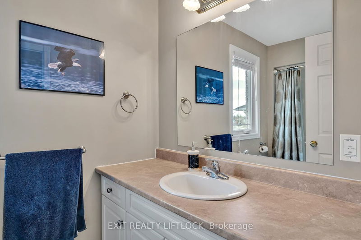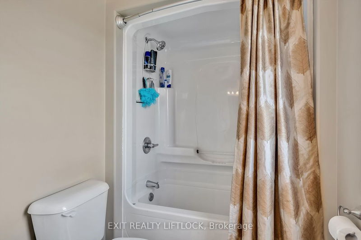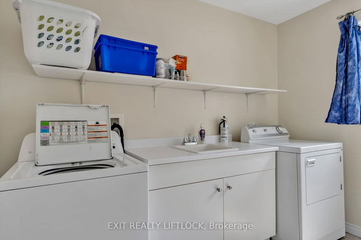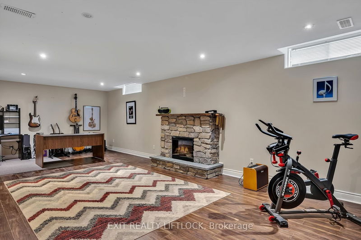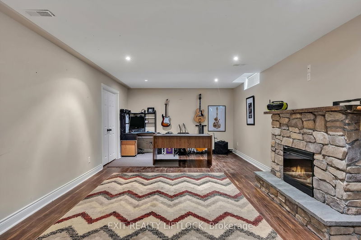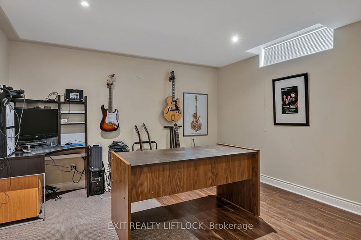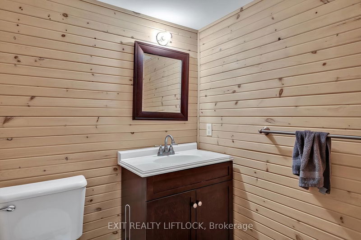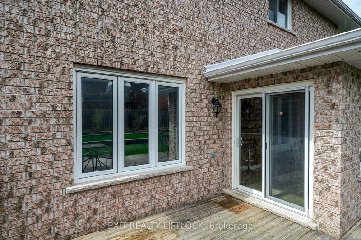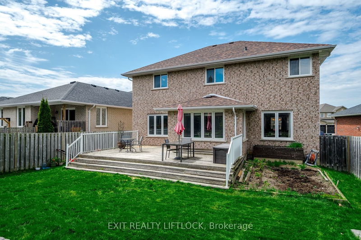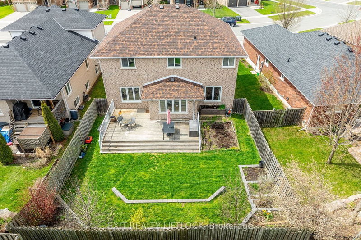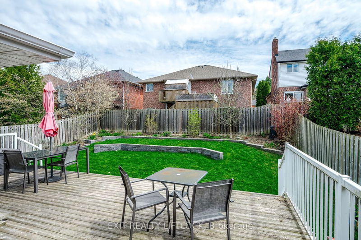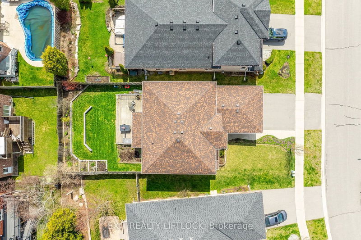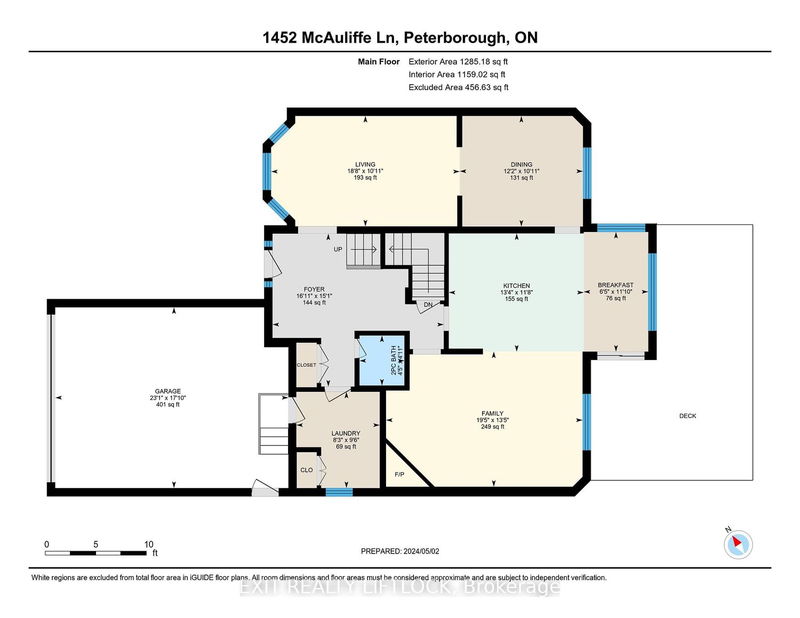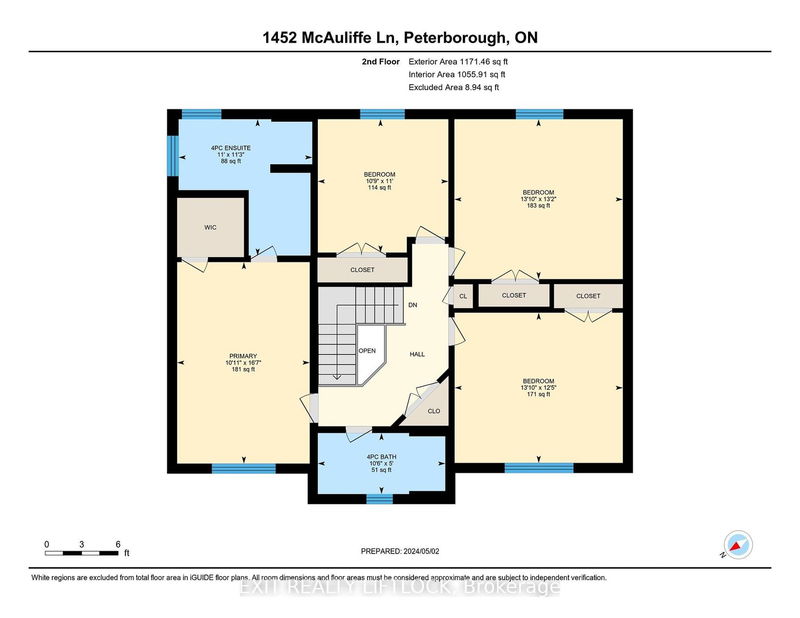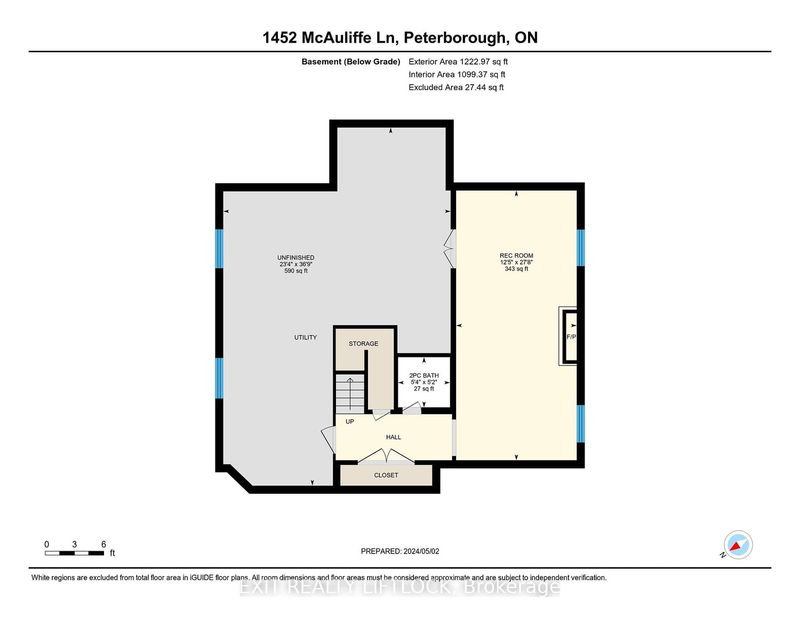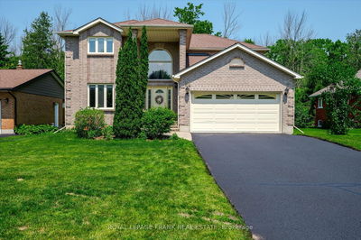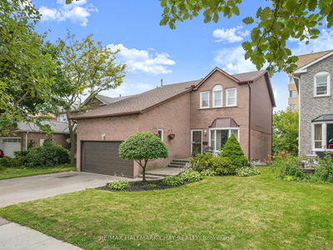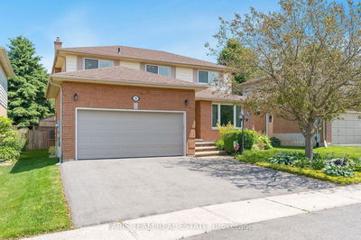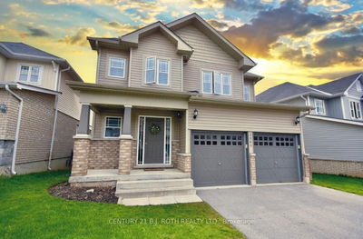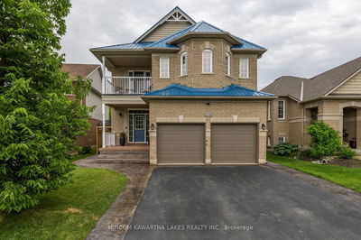Welcome to your next step in home ownership! Step inside this beautiful all brick two story home with a 2-car garage located in a family friendly area and discover its warm and inviting atmosphere. The main level boasts separate living and dining rooms, a spacious family room which is ideal for cozy family time or entertaining guests. The updated kitchen includes both a centre island as well as a breakfast nook with a walkout to the deck, which is a perfect spot to relax and enjoy your morning coffee. Upstairs you will find 3 bedrooms and 4-piece bathroom for kids or guests and your own personal retreat that boasts a good-sized primary bedroom, 4-piece ensuite with soaker tub and separate shower as well as a walk-in closet. All carpet in the upper level was newly installed in April of 2024.In the basement you will find a large rec room with a 2-piece bathroom as well as an unfinished area that could make a great workshop, games room or even a fantastic man cave. Conveniently located minutes to downtown, schools, parks this home truly offers the best of suburban living. With its desirable location, and endless charm, this is an opportunity not to be missed. Start envisioning the possibilities of making this house your forever home!
부동산 특징
- 등록 날짜: Friday, May 03, 2024
- 가상 투어: View Virtual Tour for 1452 Mcauliffe Lane
- 도시: Peterborough
- 이웃/동네: Ashburnham
- 중요 교차로: Armour Rd and Cunningham Rd
- 전체 주소: 1452 Mcauliffe Lane, Peterborough, K9H 0B6, Ontario, Canada
- 주방: Eat-In Kitchen, Centre Island, Tile Floor
- 가족실: Main
- 거실: Main
- 리스팅 중개사: Exit Realty Liftlock - Disclaimer: The information contained in this listing has not been verified by Exit Realty Liftlock and should be verified by the buyer.

