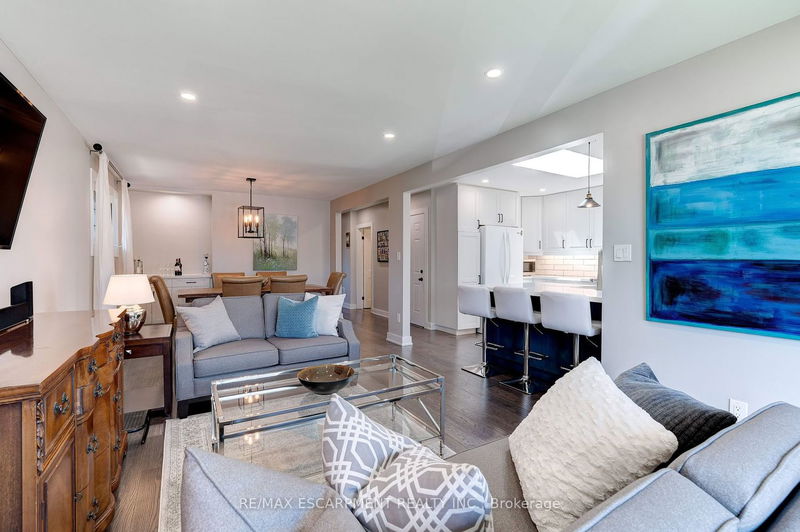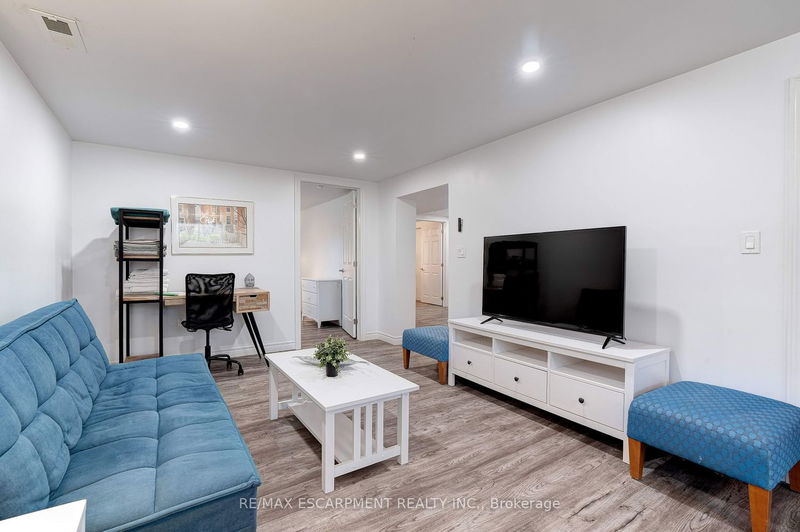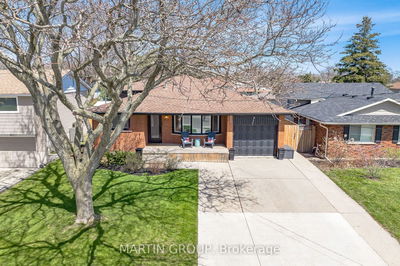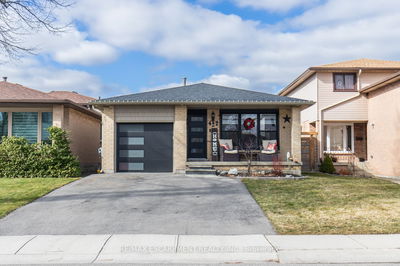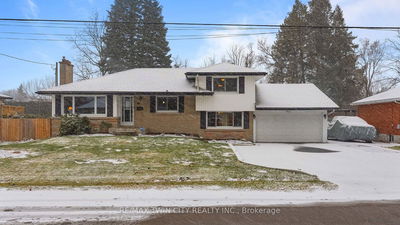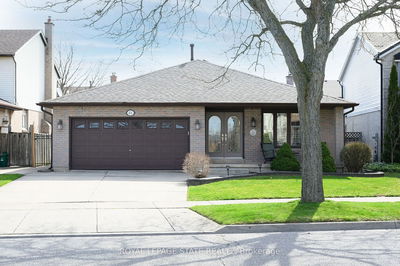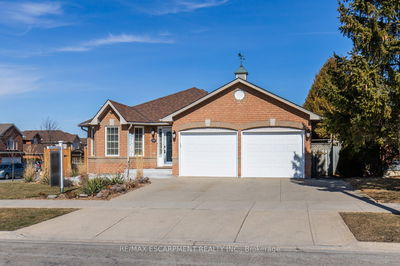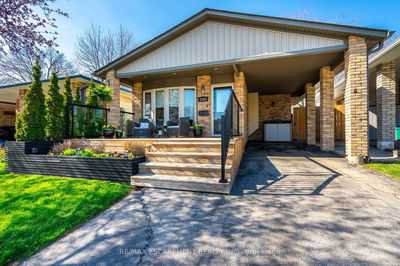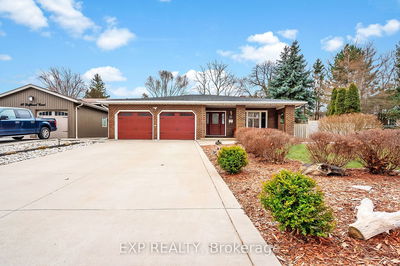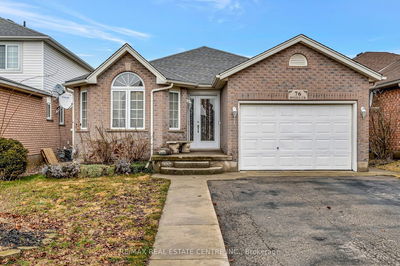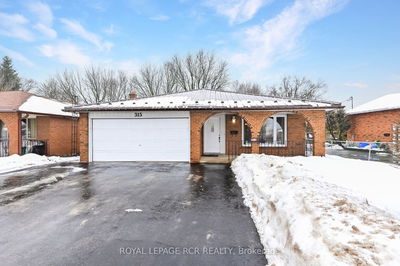Welcome to this totally renovated home situated in the coveted neighbourhood of Westcliffe on the West Mountain. Legally permitted suite in lower level with a separate entrance. Don't miss out on this exceptional opportunity to rent this lower level to help offset living costs or investors. Open concept main floor with an abundance of natural light flowing through creating an inviting ambiance. Custom chefs kitchen featuring quartz countertops, custom cabinets with a generous amount of drawers, gas range and skylight. The main level features 3 great size bedrooms, laundry and 1.5 bathrooms. Magnificent ground level great room with fireplace, interior access to oversized single garage and walkout to private yard. Beautifully landscaped grounds, aggregated concrete double driveway, walkways and patio. In the catchment of highly rated schools, Mohawk College, Public Transportation Parks, Bruce Trail and within minutes to Chedoke stairs, Golf Courses, Rec Centres, Shops, Restaurants, GO Station, 403, Linc Hwys and More.
부동산 특징
- 등록 날짜: Friday, May 03, 2024
- 가상 투어: View Virtual Tour for 11 Fisher Crescent
- 도시: Hamilton
- 이웃/동네: Westcliffe
- 중요 교차로: Garth St/Bendamere
- 전체 주소: 11 Fisher Crescent, Hamilton, L9C 4N1, Ontario, Canada
- 거실: Main
- 주방: Main
- 가족실: Lower
- 거실: Bsmt
- 주방: Bsmt
- 리스팅 중개사: Re/Max Escarpment Realty Inc. - Disclaimer: The information contained in this listing has not been verified by Re/Max Escarpment Realty Inc. and should be verified by the buyer.




