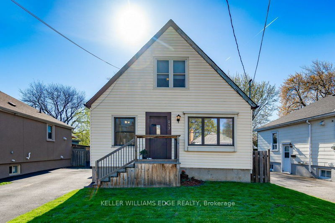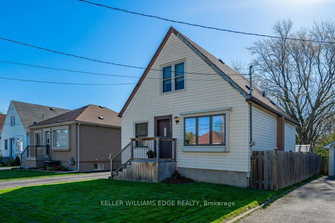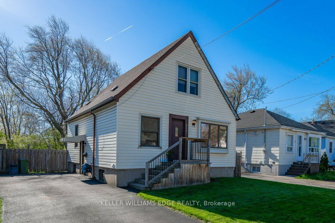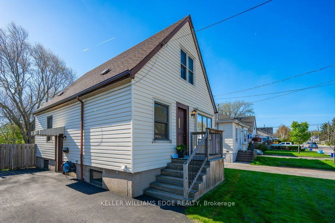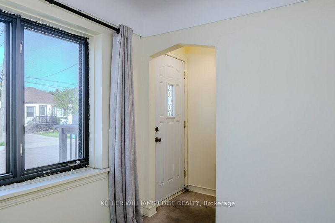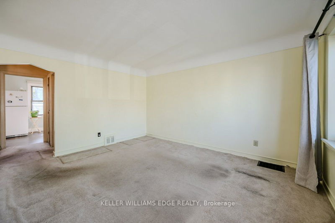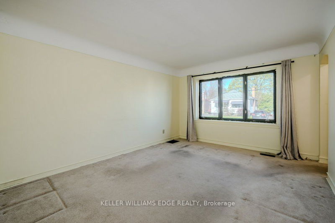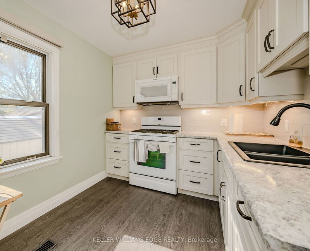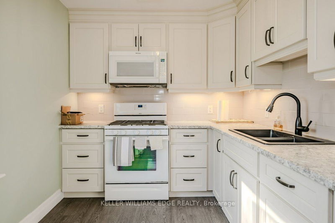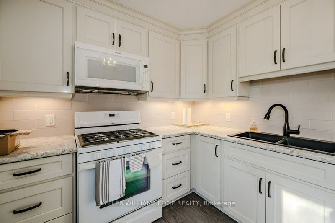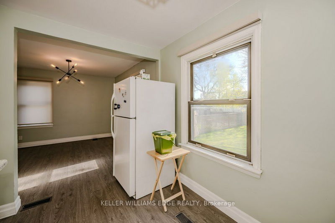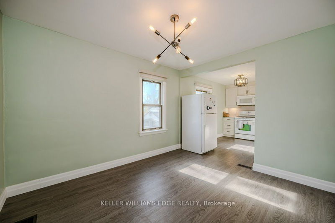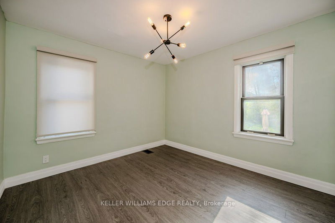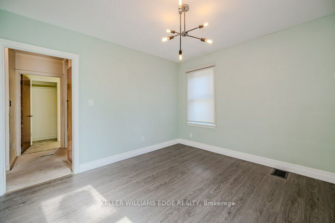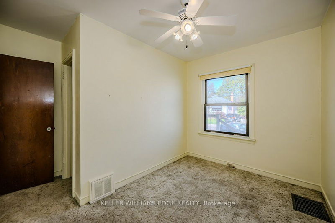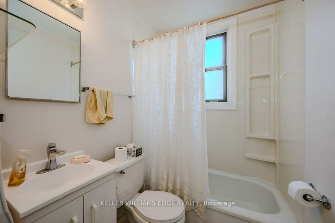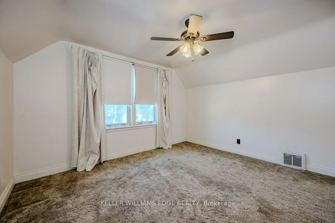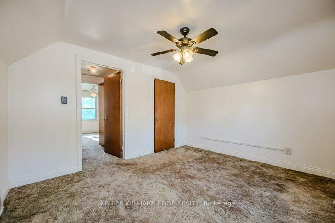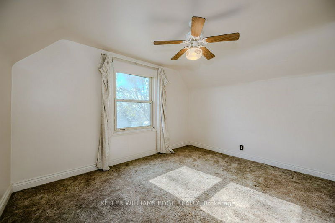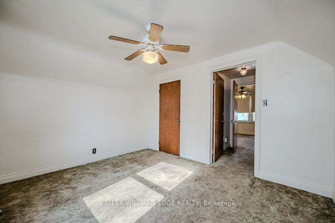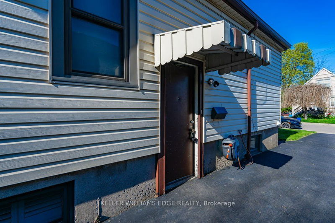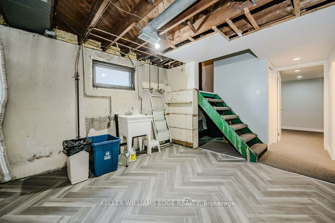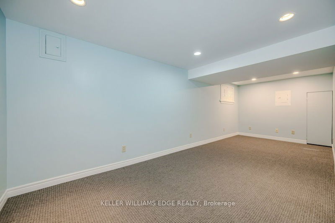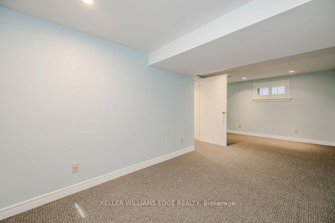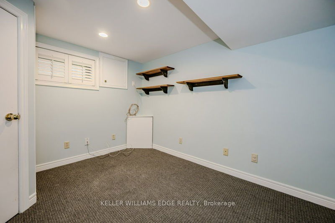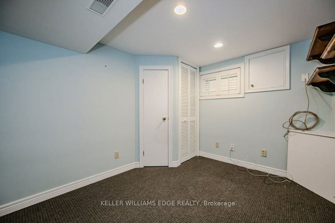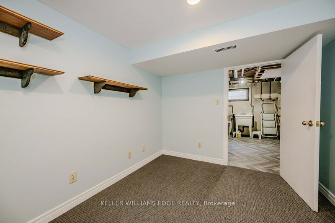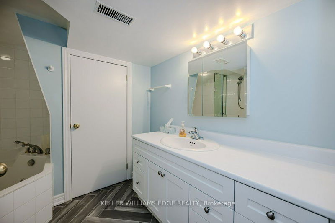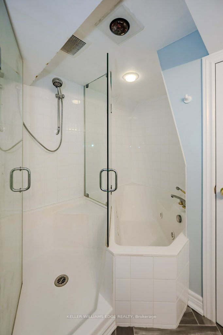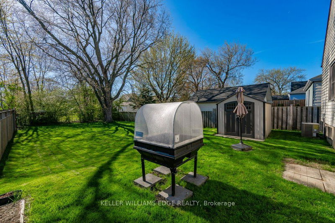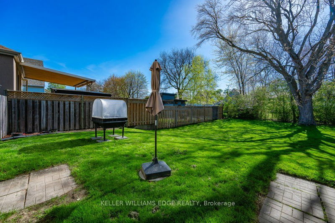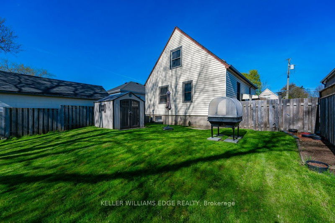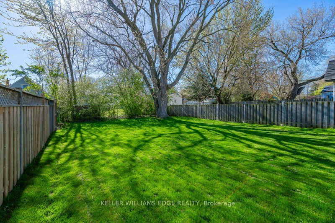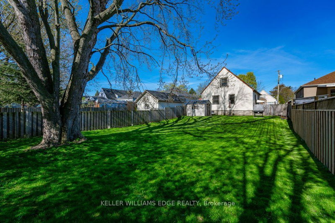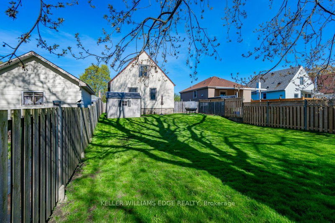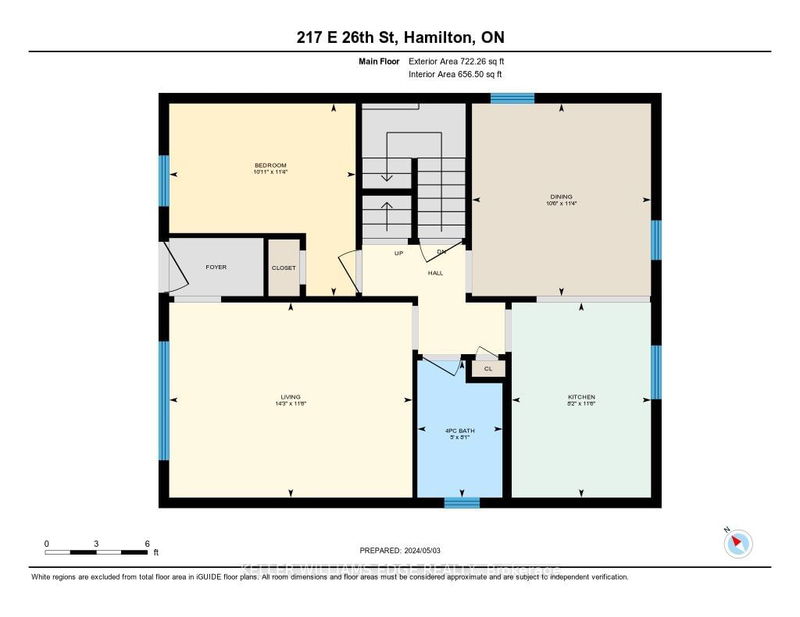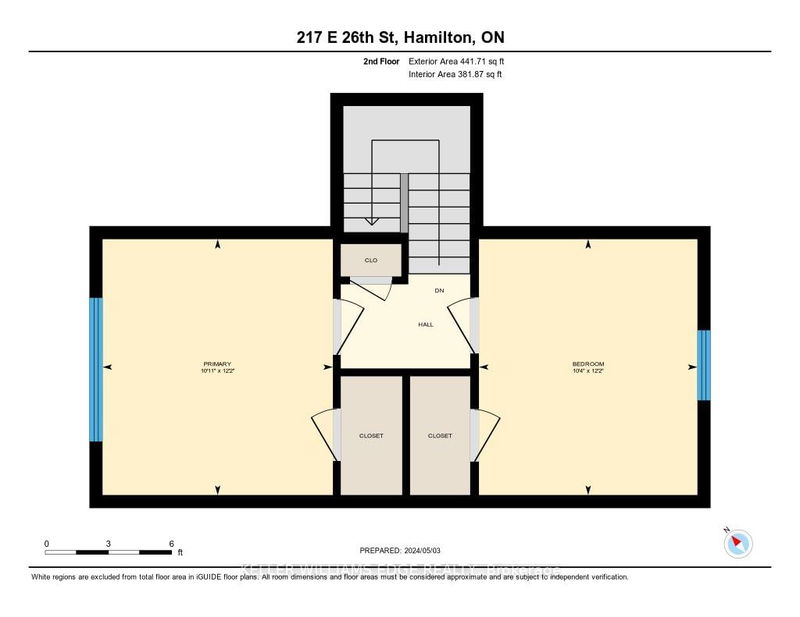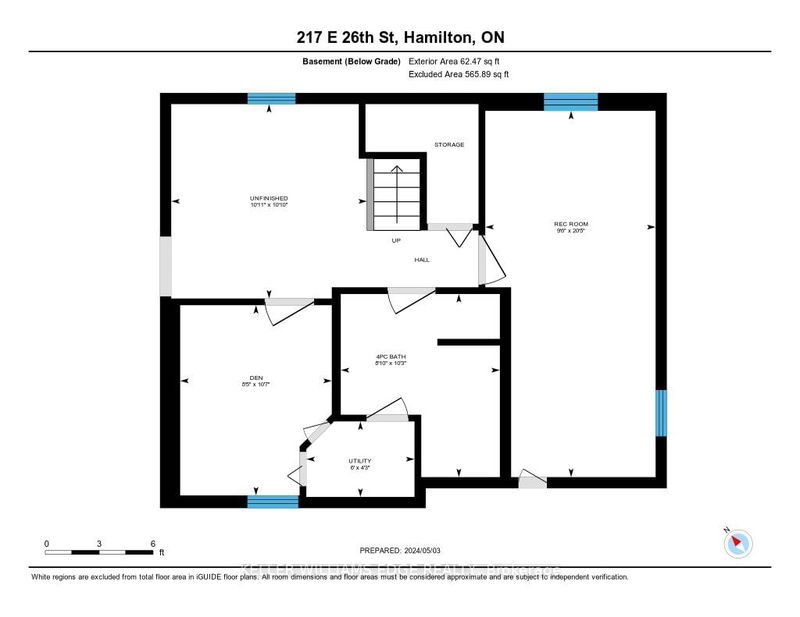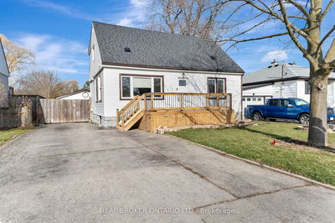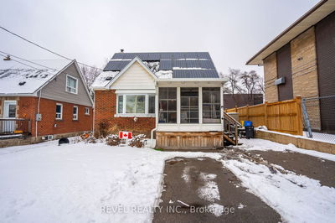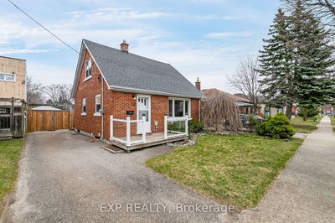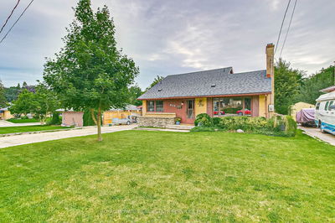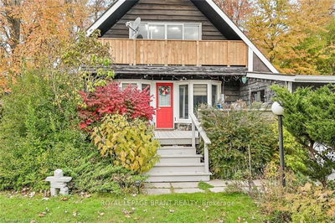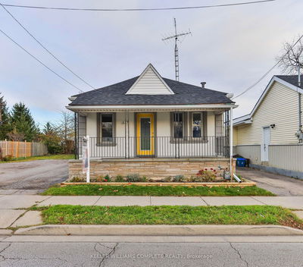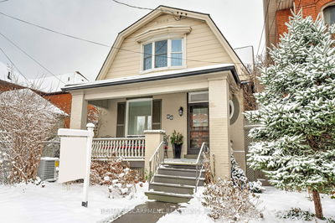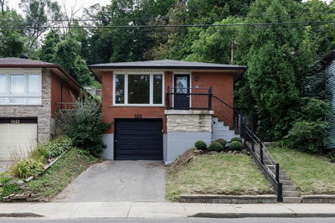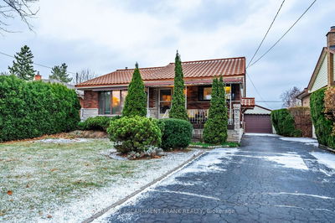OPPORTUNITY KNOCKS! 3+1 Bed, 2 Full Bath home located in a family-friendly neighbourhood. Welcome to this quaint home offering a newer 2020 kitchen (last set of drawers can be removed to put a DW in), with a built-in microwave, trendy black double sink & faucet, and plank vinyl flooring also flowing into the dining area, plus a handy bedroom and full bathroom on the main floor. Upstairs you will find two good-sized bedrooms -one facing east and the other facing west, and an extra hall closet. To complete this home is the finished lower level with a separate side entrance equipped with a spacious rec room, a bedroom, a 4-piece bathroom highlighting a large vanity, a deep jetted tub, and a separate shower plus beautiful new herringbone luxury vinyl floor, and California shutters. Just one room to finish off to suit your needs, already with the same new herringbone flooring to start you off! Gather with family and/or friends in the very spacious backyard filled with green space to play and run about, easy gas hook-up barbequing, also a shed for storage, and a freestanding raised veggie garden bed. Close to Rec Centres, parks, playgrounds, amenities, and a short drive to Limeridge Mall for all your shopping needs. Book your viewing today!
부동산 특징
- 등록 날짜: Friday, May 03, 2024
- 가상 투어: View Virtual Tour for 217 East 26th Street
- 도시: Hamilton
- 이웃/동네: Eastmount
- 전체 주소: 217 East 26th Street, Hamilton, L8V 3C7, Ontario, Canada
- 거실: Main
- 주방: Combined W/Dining, B/I Microwave
- 리스팅 중개사: Keller Williams Edge Realty - Disclaimer: The information contained in this listing has not been verified by Keller Williams Edge Realty and should be verified by the buyer.

