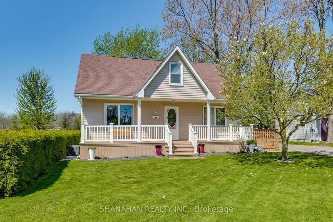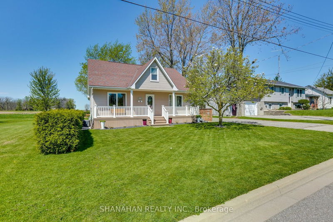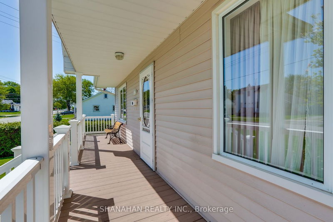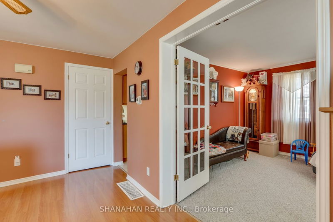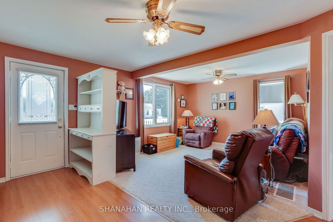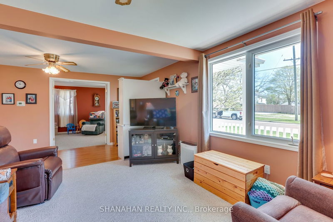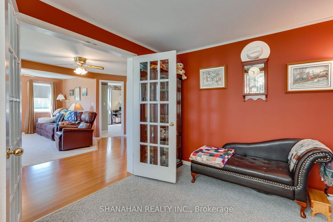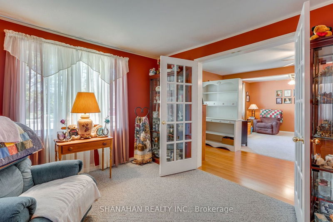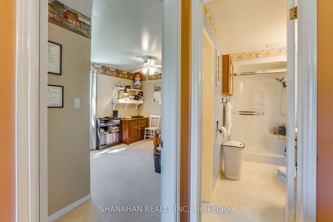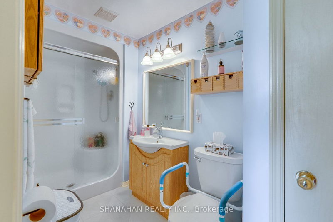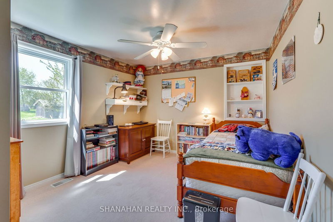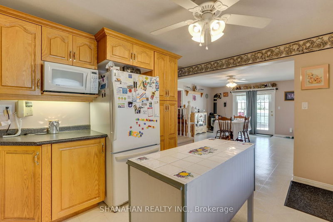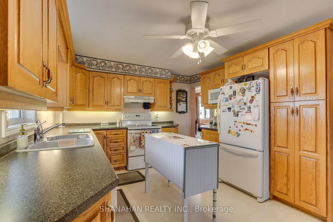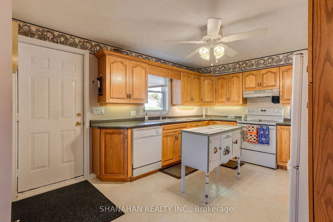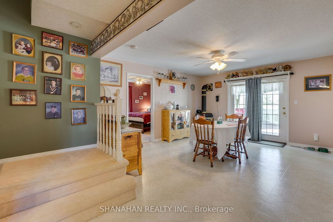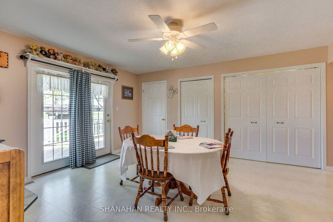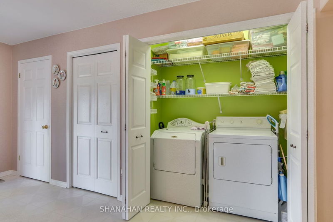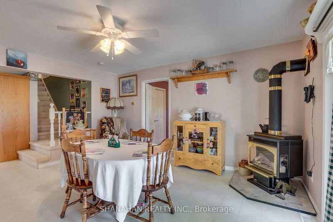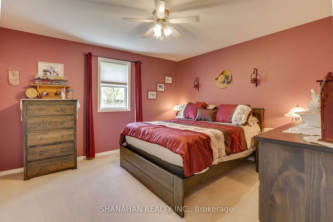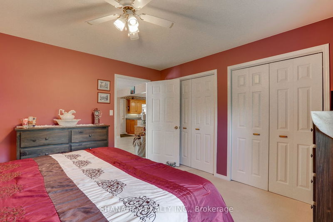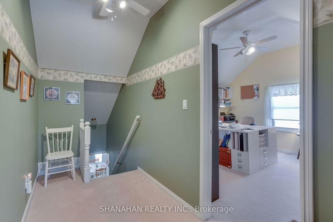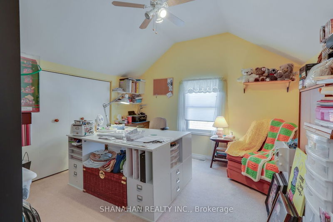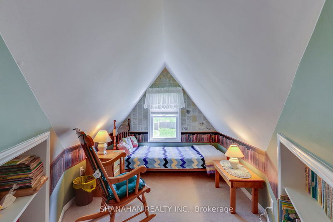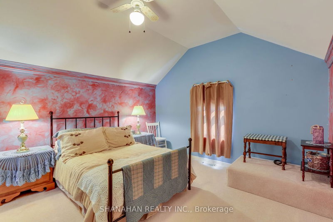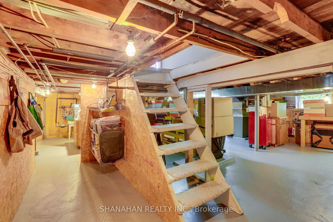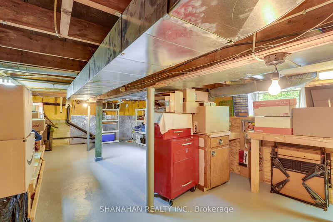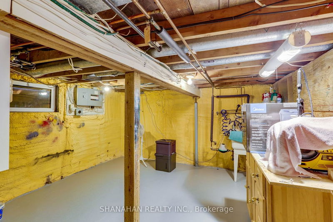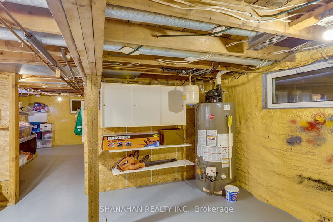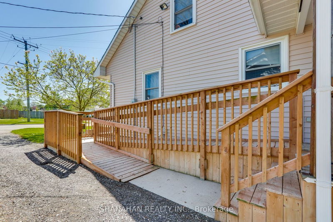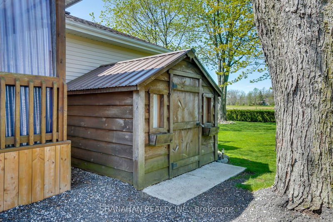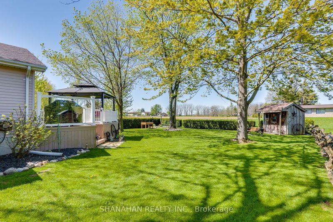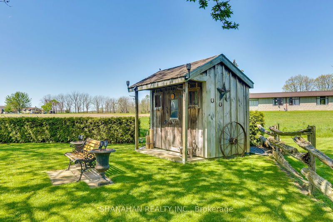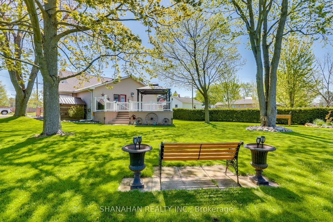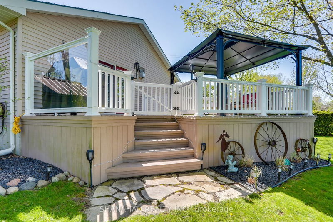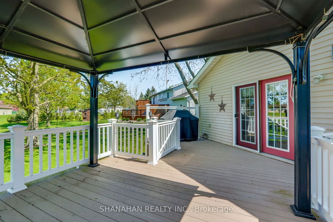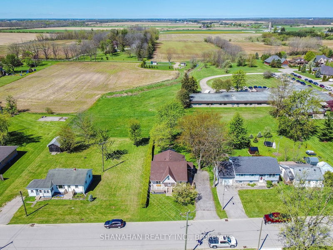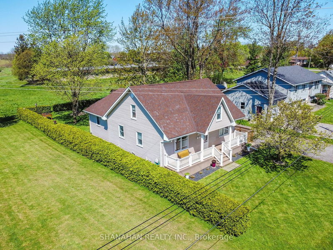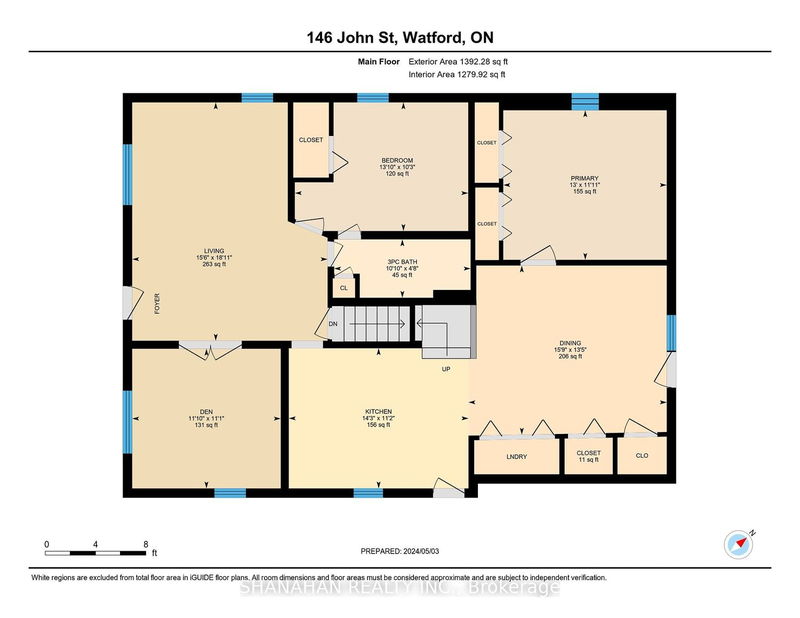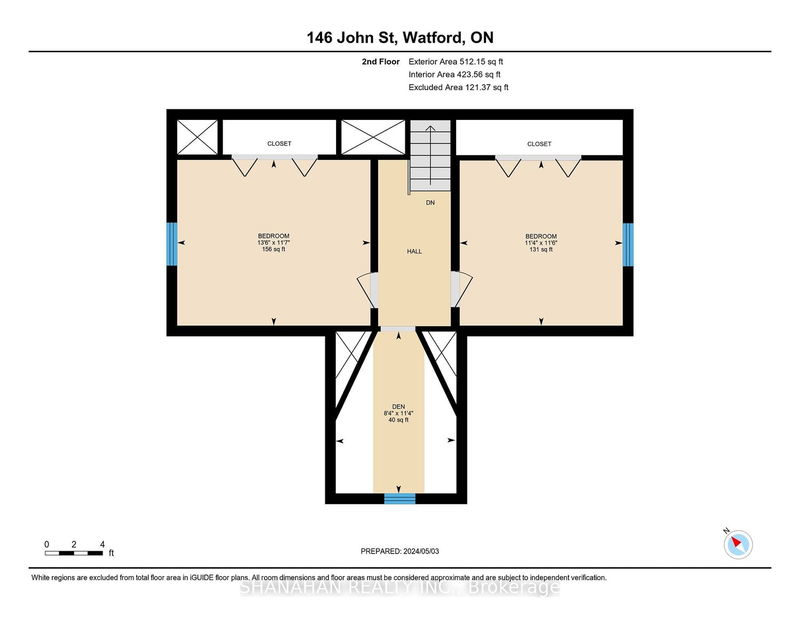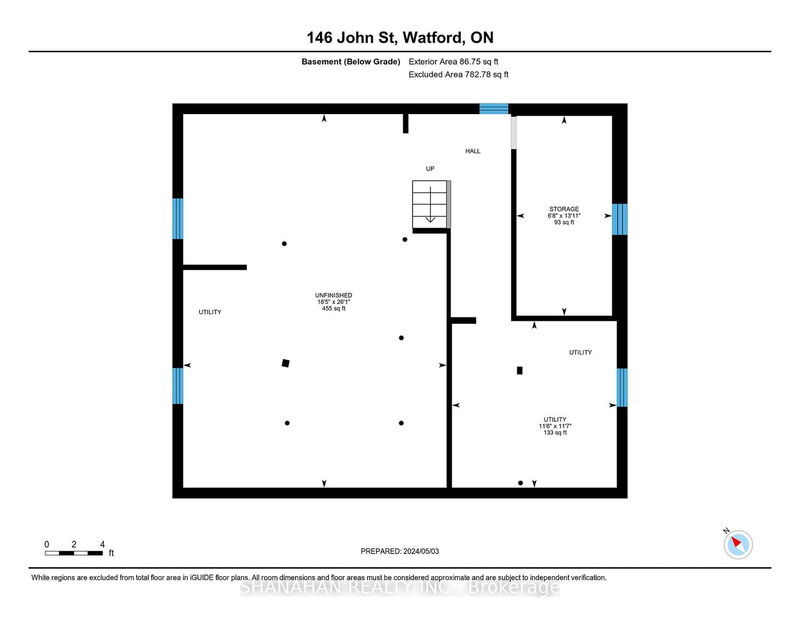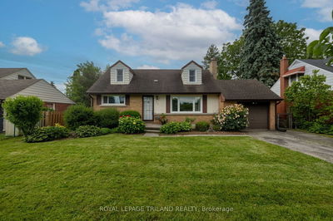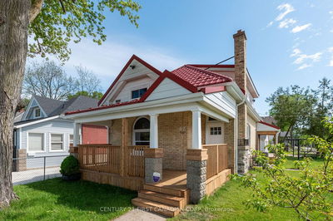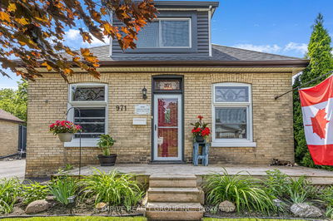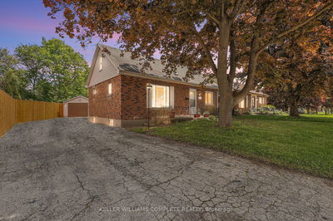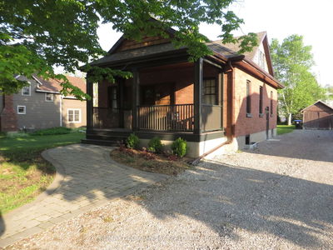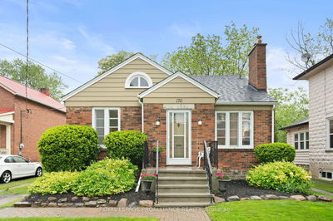Great curb appeal! This home is larger than it looks, 1900sq ft!, you must see inside! The natural gas fireplace is a focal point in the huge dining/family room, adjoining the open concept chefs kitchen with an abundance of highend oak kitchen cabinets. Patio doors leading to the huge composite rear deck. Ideal for entertaining or family fun. In addition, there is a main floor laundry, spacious living room and a cozy den/office to work from home with high speed unlimited fibre optic internet, 2 spacious main floor bedroom, one with 4 piece ensuite and lots of clothes storage, 2 more spacious bedrooms upstairs and a childrens play room (could be a 5th bedroom). The front porch with composite decking is ideal for children and pets to play. Lower level is fully insulated for storage or kids to play on winter days. Great location 5 minutes to the 402 interchange located half way between London and Sarnia and the Blue Water Bridge to the US. Numerous updates, like new inside, make this home movein ready. The friendly town of Watford offers a new YMCA recreation centre, hockey, figure skating, and baseball. Great schools and shopping in walking distance. Dont miss this fantastic deal! Long distance truckers can park their rigs at the local arena.
부동산 특징
- 등록 날짜: Friday, May 03, 2024
- 가상 투어: View Virtual Tour for 146 John Street
- 도시: Warwick
- 이웃/동네: Watford
- 전체 주소: 146 John Street, Warwick, N0M 2S0, Ontario, Canada
- 거실: Main
- 주방: Main
- 리스팅 중개사: Shanahan Realty Inc. - Disclaimer: The information contained in this listing has not been verified by Shanahan Realty Inc. and should be verified by the buyer.

