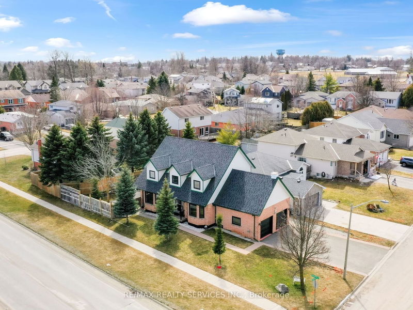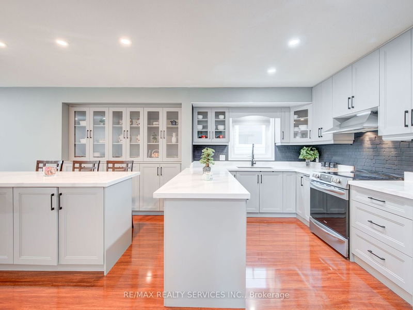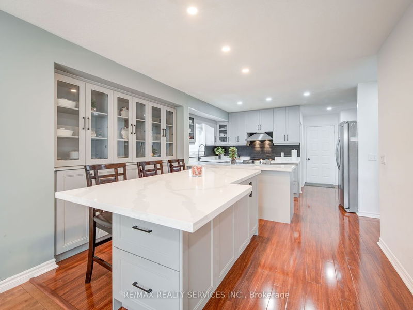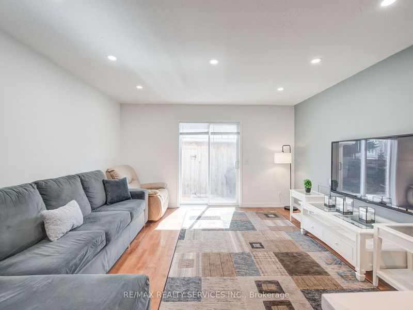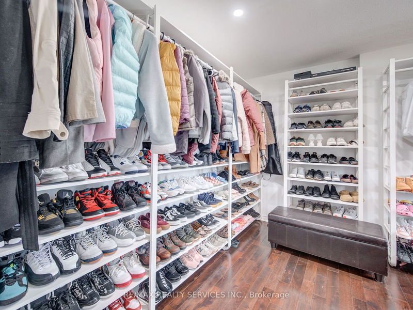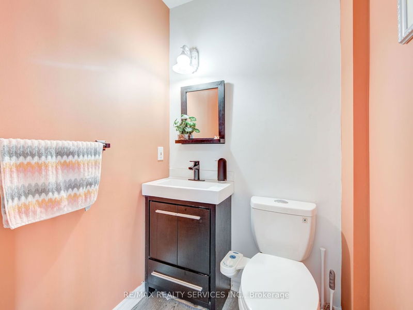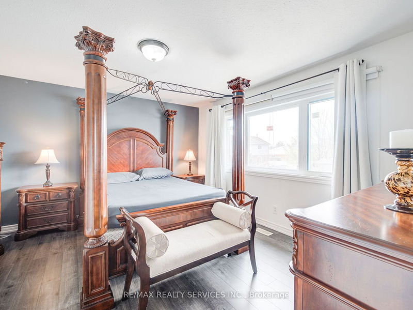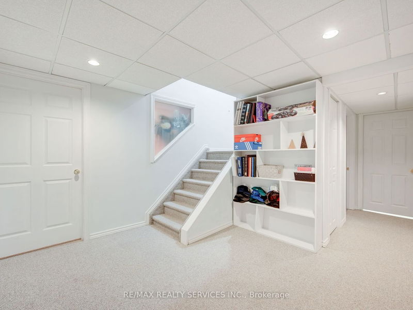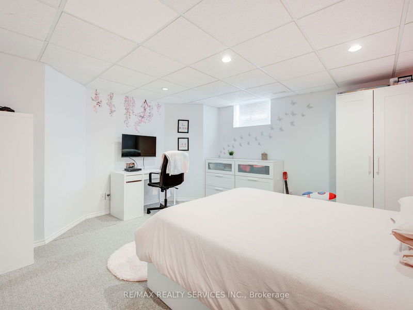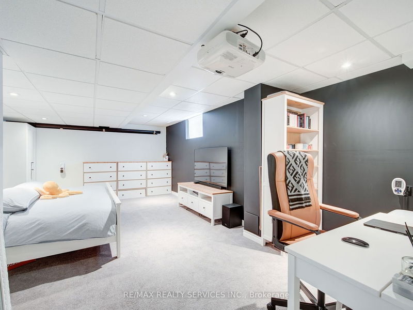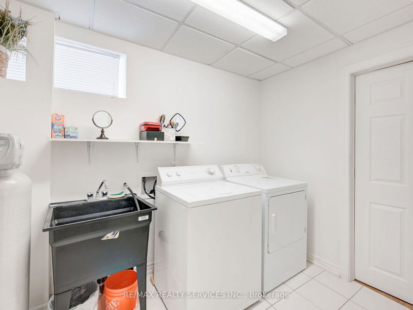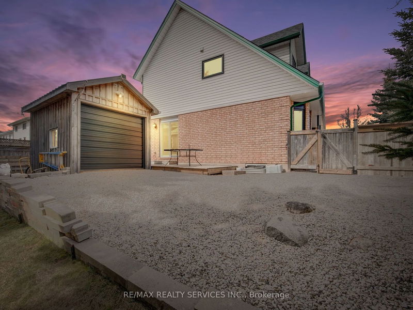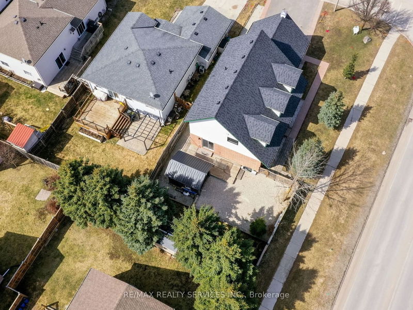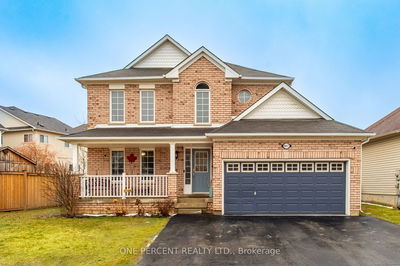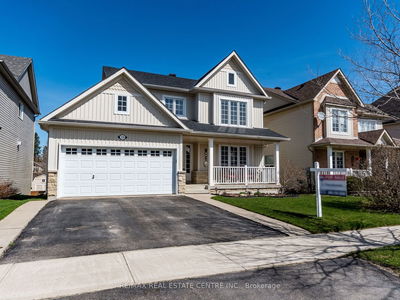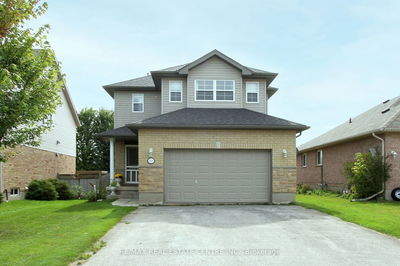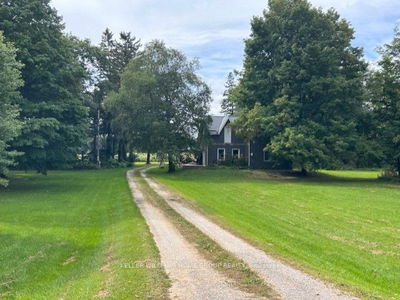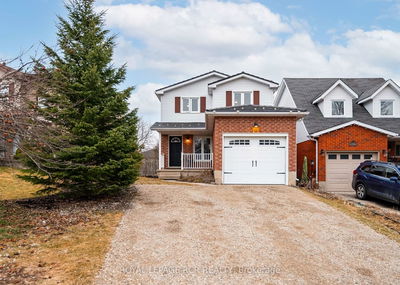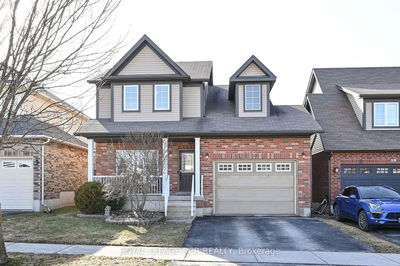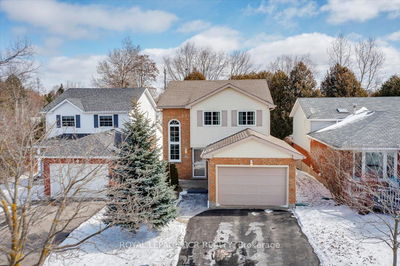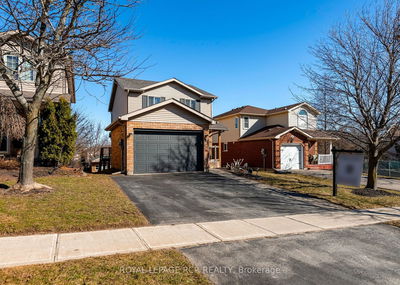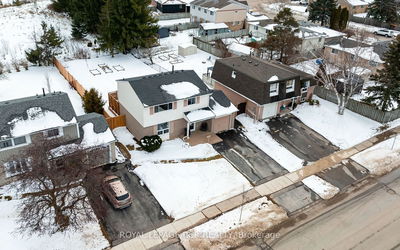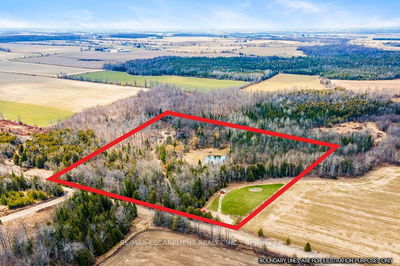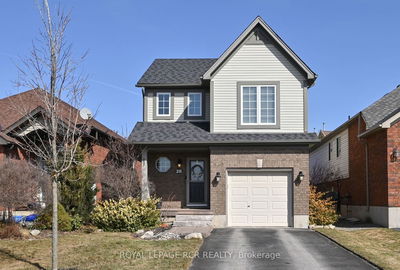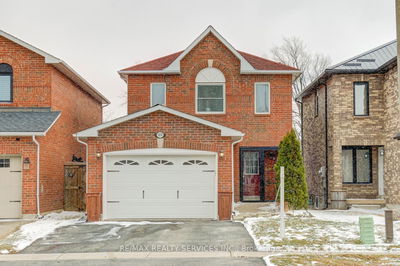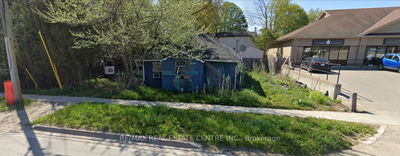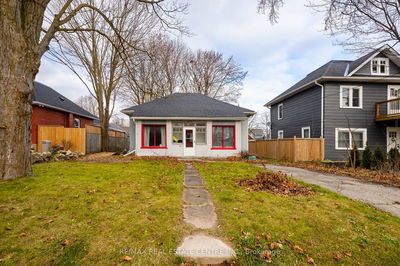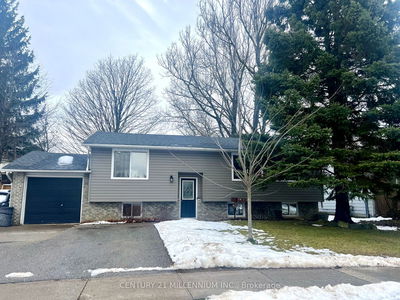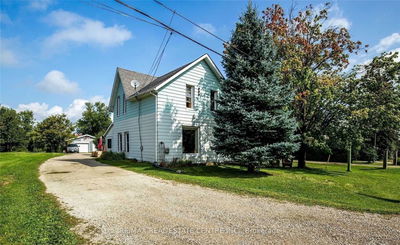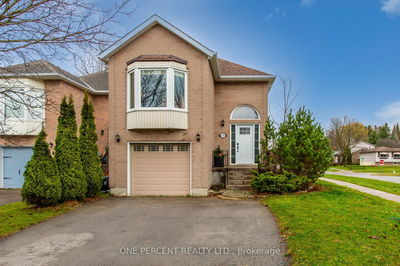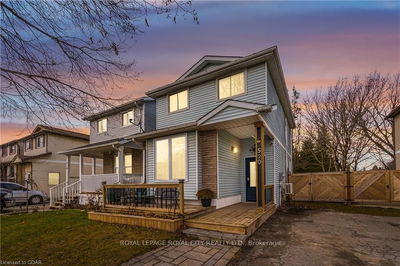****Stunning**** Upgraded detached home situated on a large corner lot offering 6 bedrooms 3 on the 2nd floor and 3 in the basement featuring an upgraded gourmet chef kitchen with quartz countertops, large kitchen island, new high-end s/s appliances, extra cabinets, modern backsplash, and a pantry. Amazing main floor layout with a living, dining, family room, and a separate den. Upstairs you have 3 good-sized bedrooms including the primary bedroom featuring an upgraded spa-like 4 Pc ensuite with a custom walk-in closet and heated floors. 2nd bathroom was also upgraded on the second floor with heated floors as well. The finished basement comes with 3 extra bedrooms and a full bathroom great for a large family. From the family room, you have a walk-out to your backyard featuring a wooden deck and a large custom-built shed. Direct access from garage to home, all windows have been changed plus much much more!!!!
부동산 특징
- 등록 날짜: Tuesday, May 07, 2024
- 가상 투어: View Virtual Tour for 641 Canfield Place
- 도시: Shelburne
- 이웃/동네: Shelburne
- 중요 교차로: Main/Greenwood
- 전체 주소: 641 Canfield Place, Shelburne, L9V 3B1, Ontario, Canada
- 가족실: Pot Lights, W/O To Deck, Open Concept
- 거실: Hardwood Floor, Pot Lights, Window
- 주방: Quartz Counter, Pot Lights, Stainless Steel Appl
- 리스팅 중개사: Re/Max Realty Services Inc. - Disclaimer: The information contained in this listing has not been verified by Re/Max Realty Services Inc. and should be verified by the buyer.

