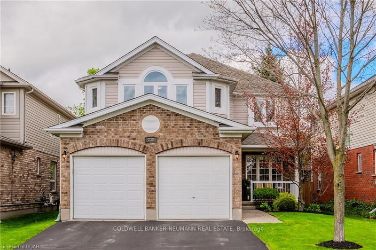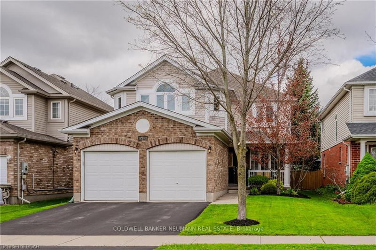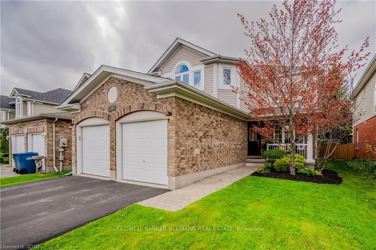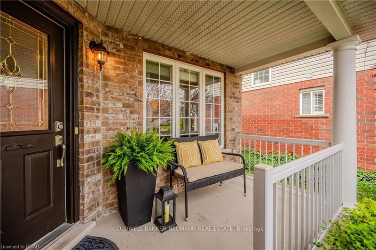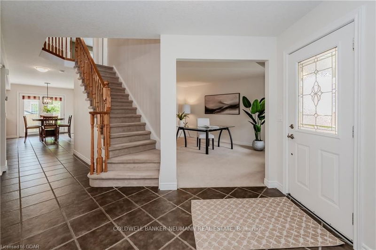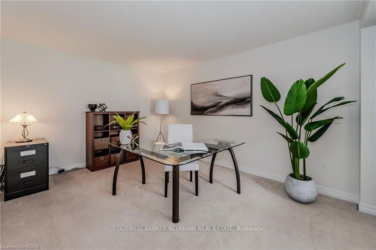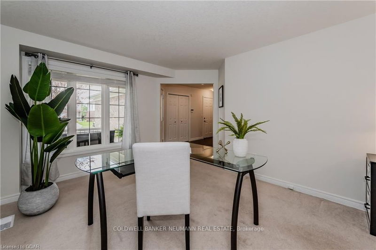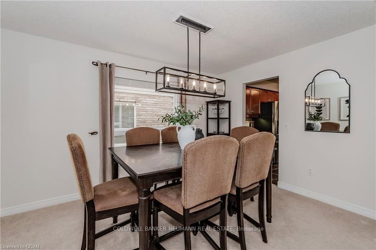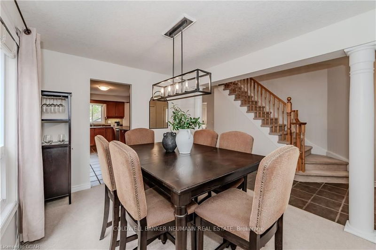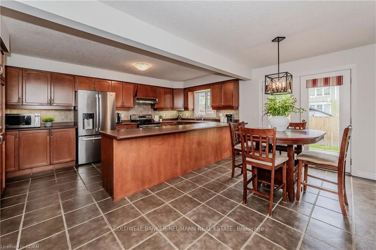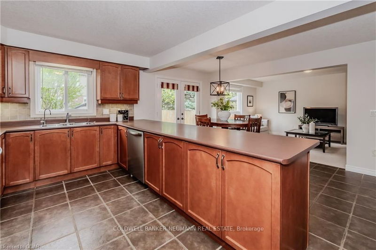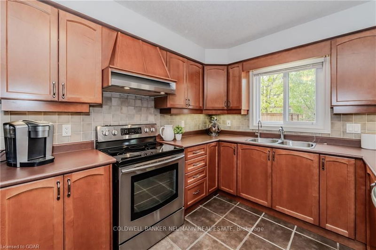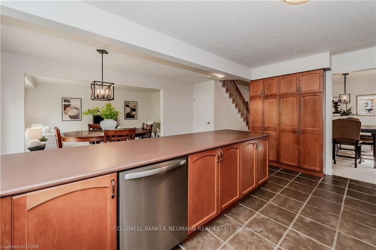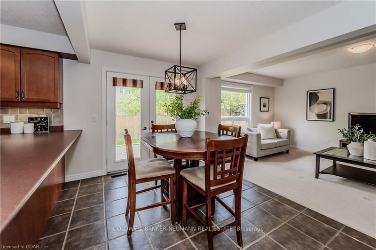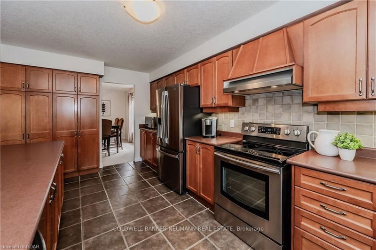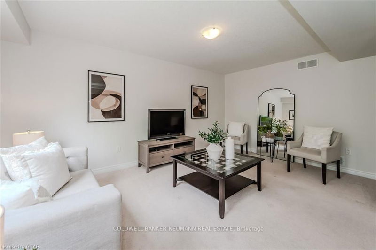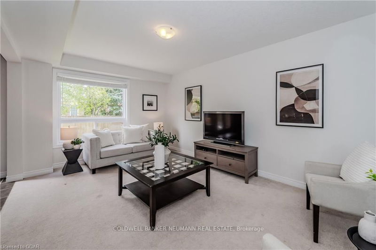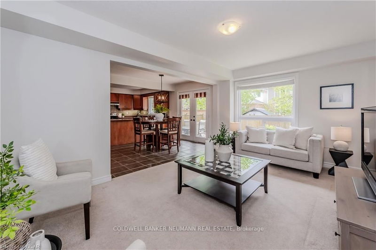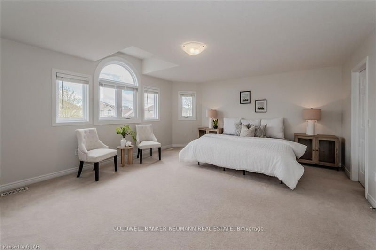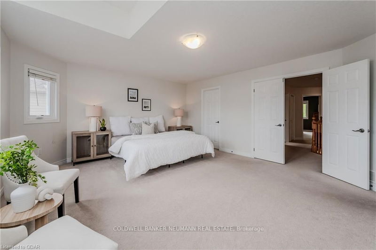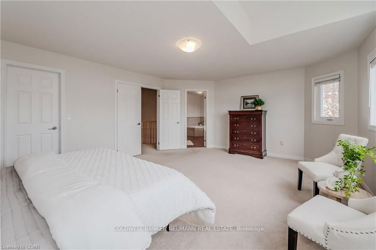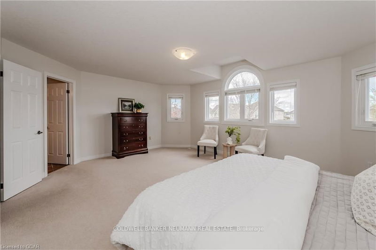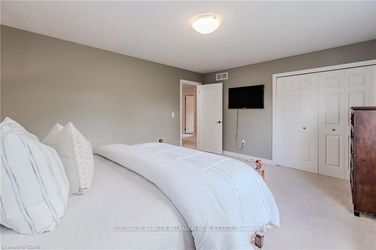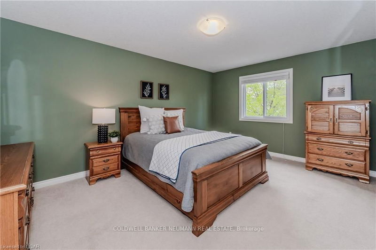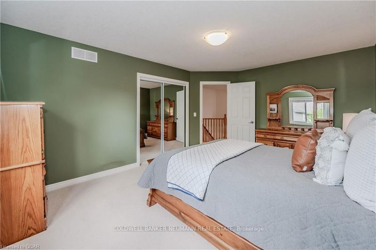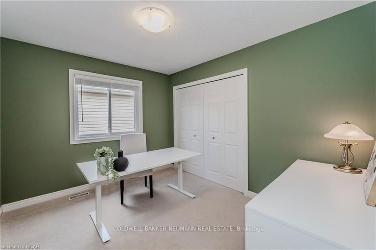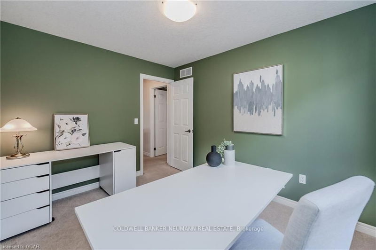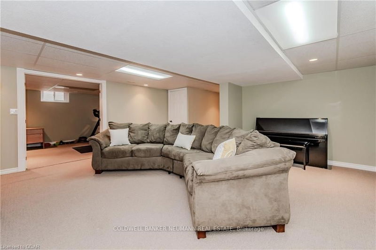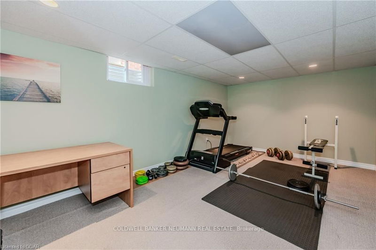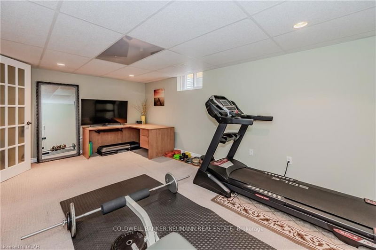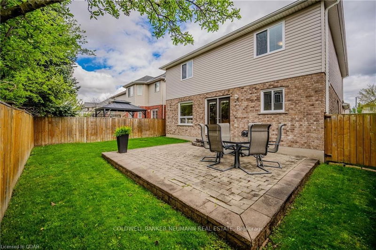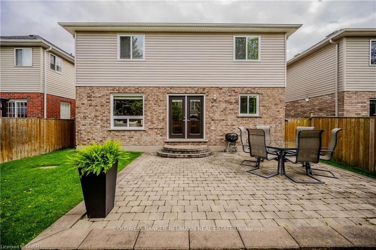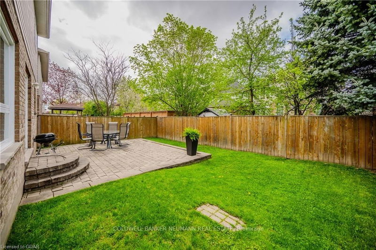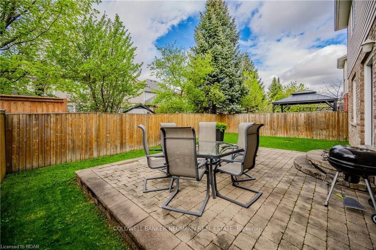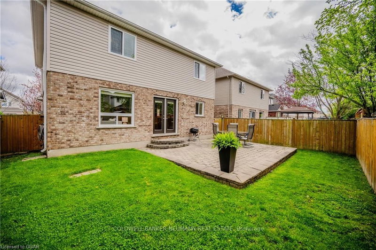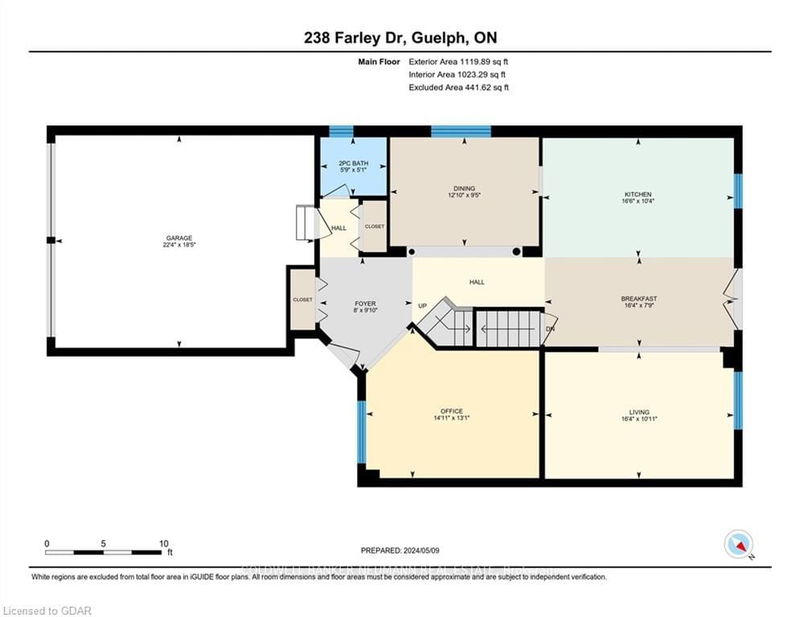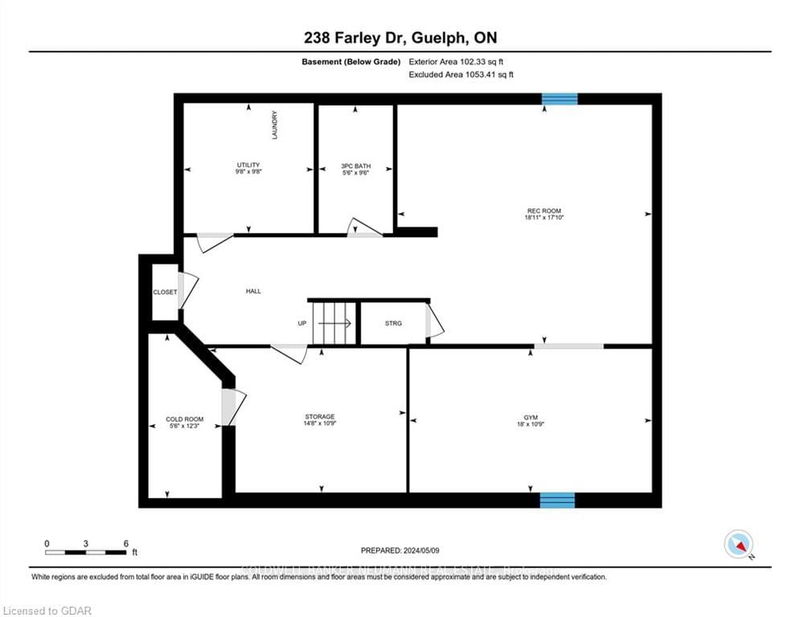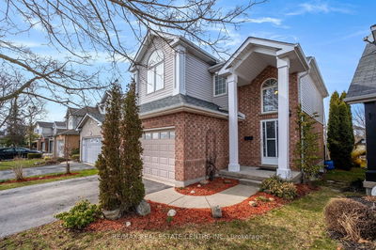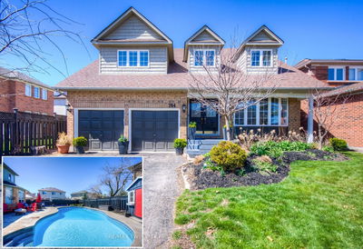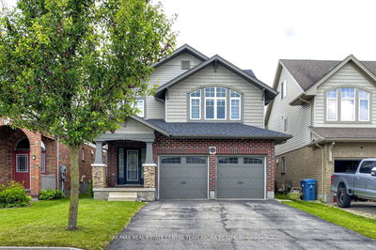Discover the epitome of family living in Guelph's sought-after South End with this beautifully maintained property. This spacious home boasts 4 bedrooms and 4 bathrooms, ensuring ample space and privacy for every member of the family. Step inside to find an inviting open-concept layout. Accentuated by freshly painted walls and abundant natural light streaming through the new windows, this space creates a welcoming ambiance throughout. The heart of the home lies in the expansive kitchen, tons of counter space, and newer appliances that remain with the property. With a sliding patio door leading to the outdoor patio, seamless indoor-outdoor living and entertaining becomes a breeze. In addition to the generous living spaces, the main floor also offers the convenience of a dedicated home office, providing the perfect setting for remote work or study without sacrificing comfort or privacy. Heading up to the second floor, you're greeted by more natural light, large windows that illuminate the space. All bedrooms are generously sized; however, the primary bedroom steals the spotlight. It is large with an ensuite and lots of closet space, providing a private retreat within the comforts of home. The fully finished basement offers a ton of additional living space, such as a home gym, more office space and more. Currently, you will find a 3 pce bathroom, laundry, storage, a large rec room +++. The exterior has been beautifully landscaped. There is a double driveway, a double car garage, a covered porch and a fully fenced yard with a stone patio. Updates: shingles 2016; furnace & AC 2015; sump pump 2022; windows & appliances 2023. This home is surrounded by great schools, parks, convenient amenities. There are endless entertainment options, including shopping, theatres, restaurants and a short trip to the University. Nature enthusiasts will appreciate the nearby walking trails. Experience the perfect blend of comfort and convenience with this exceptional family residence.
부동산 특징
- 등록 날짜: Thursday, May 09, 2024
- 가상 투어: View Virtual Tour for 238 Farley Drive
- 도시: Guelph
- 이웃/동네: Pine Ridge
- 전체 주소: 238 Farley Drive, Guelph, N1L 1N2, Ontario, Canada
- 거실: Main
- 주방: Main
- 리스팅 중개사: Coldwell Banker Neumann Real Estate - Disclaimer: The information contained in this listing has not been verified by Coldwell Banker Neumann Real Estate and should be verified by the buyer.

