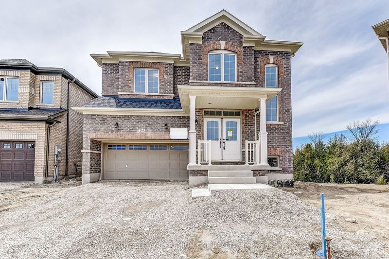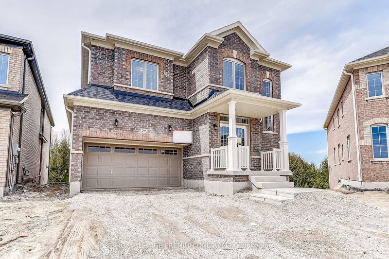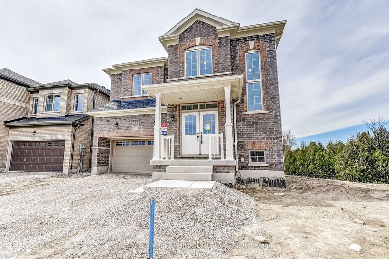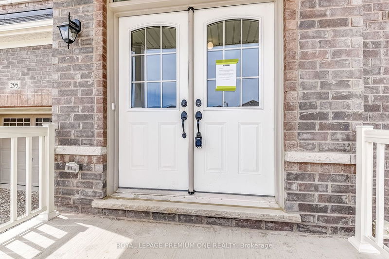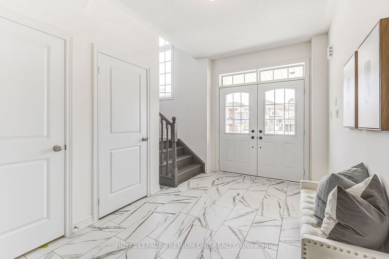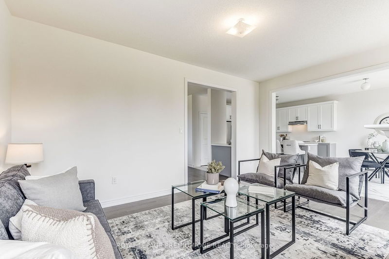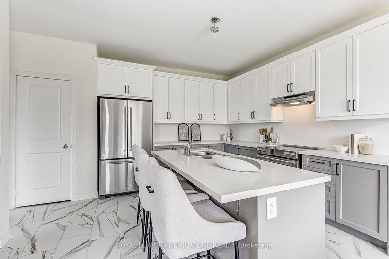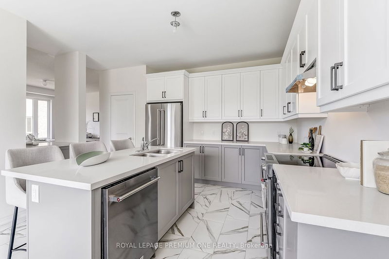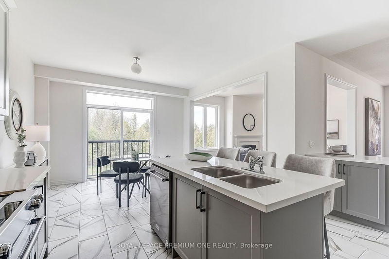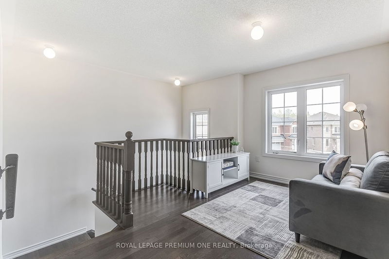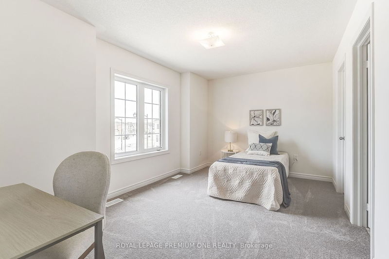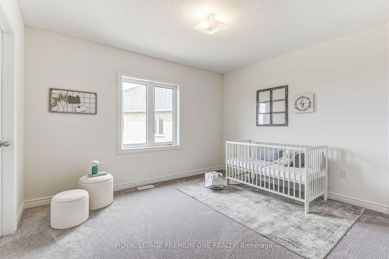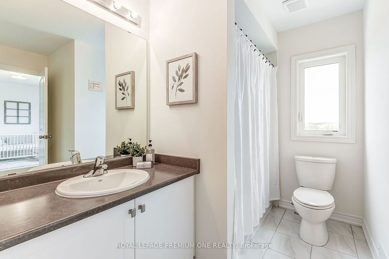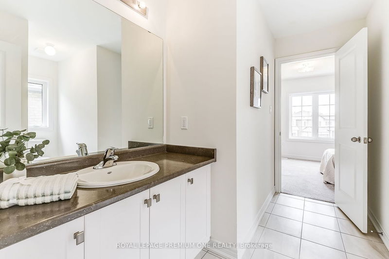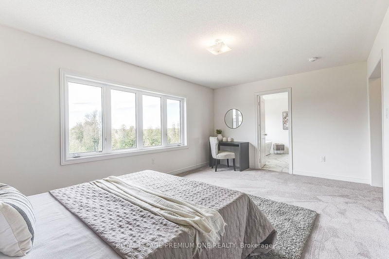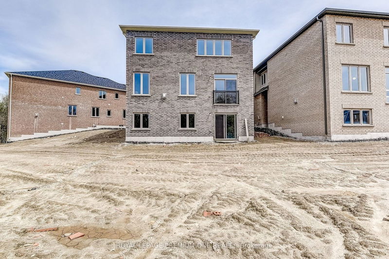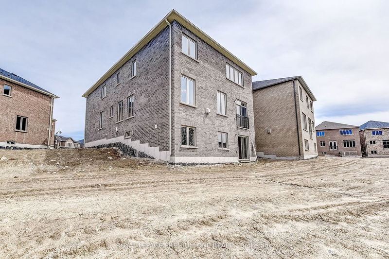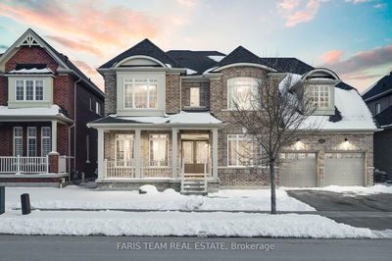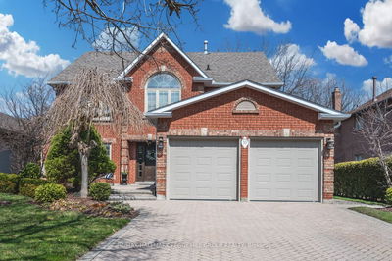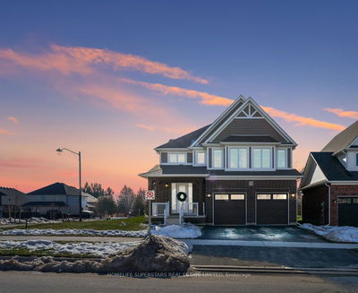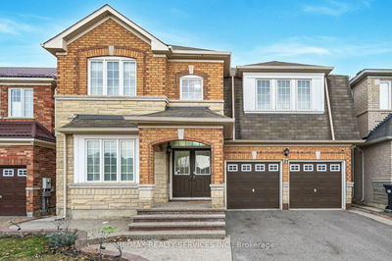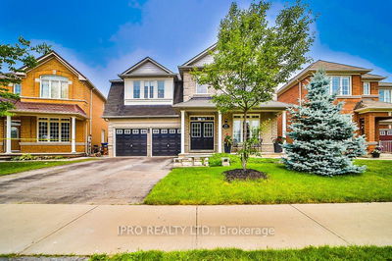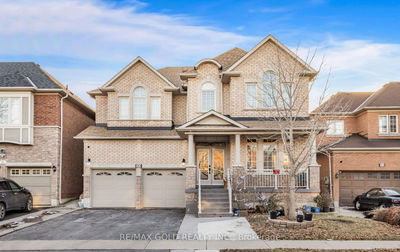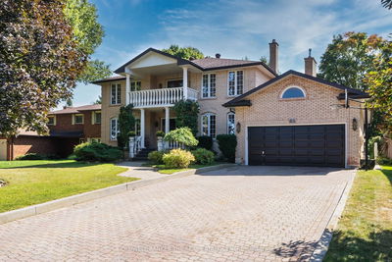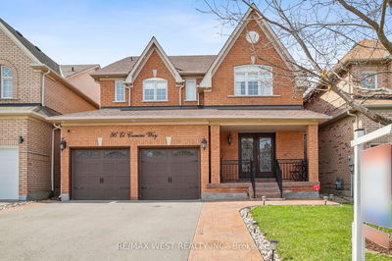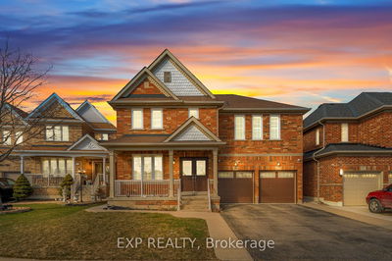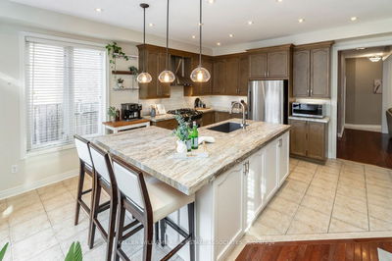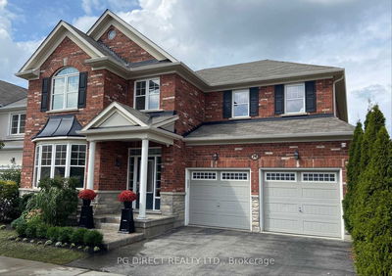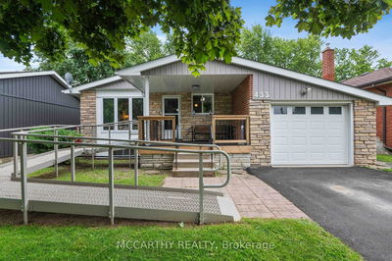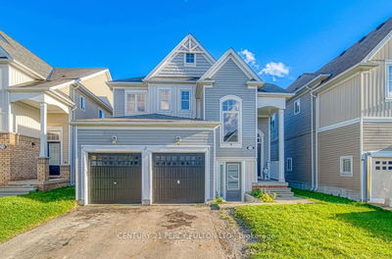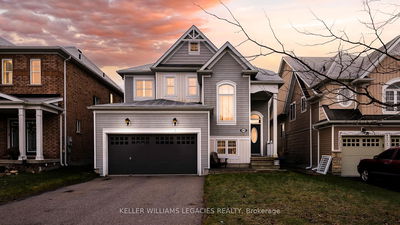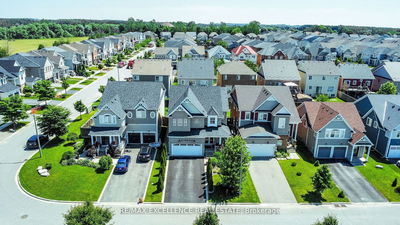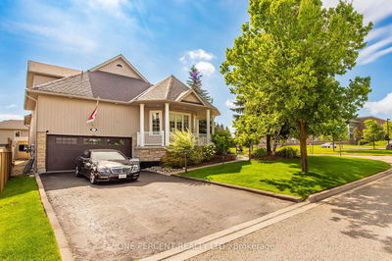Large Ravine Lot With Stunning Views! Approx. 127' Deep & 92' across back. Brand New Detached Home W/ Walk Out Basement Built by Fieldgate Homes. 4 Bedrooms Plus 2nd Floor Loft Also Features Guest Suite w/ 3 Piece Ensuite. Approx. 3096 square feet of luxury living. Double front door entry, Upgraded hardwood flooring, 9' main floor ceiling, oak staircase, Gas fireplace, upgraded kitchen Quartz Counter Tops and Center Island and Pantry, 2nd Floor Laundry Room. New Kitchenaid Upgraded stainless steel kitchen appliances. , open concept floor plan, family sized kitchen combined with breakfast area. One of the Newest and best subdivisions in Shelburne! Step away from Great Amenities Retail Stores, Coffee Shops, Shopping, LCBO and More.... Hardwood flooring, oak staircase, chefs kitchen. Full 7 year Tarion Warranty included. Don't miss this one!
부동산 특징
- 등록 날짜: Thursday, May 09, 2024
- 가상 투어: View Virtual Tour for 295 Trillium Court
- 도시: Shelburne
- 이웃/동네: Shelburne
- 중요 교차로: HWY 10 and Dufferin Road 124
- 전체 주소: 295 Trillium Court, Shelburne, L9V 1Y3, Ontario, Canada
- 주방: Ceramic Floor, Quartz Counter, O/Looks Ravine
- 가족실: Hardwood Floor, Gas Fireplace, O/Looks Ravine
- 거실: Hardwood Floor, Combined W/Dining
- 리스팅 중개사: Royal Lepage Premium One Realty - Disclaimer: The information contained in this listing has not been verified by Royal Lepage Premium One Realty and should be verified by the buyer.

