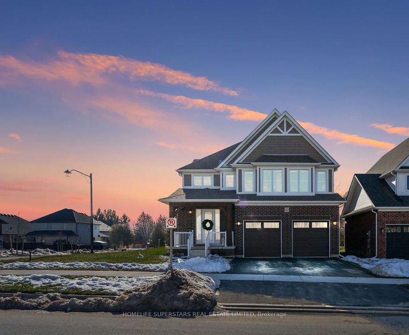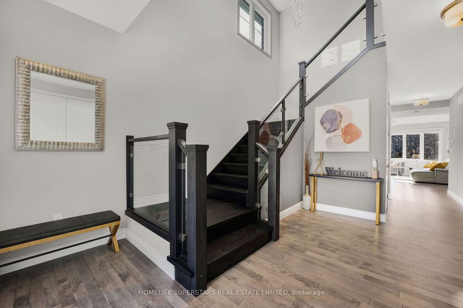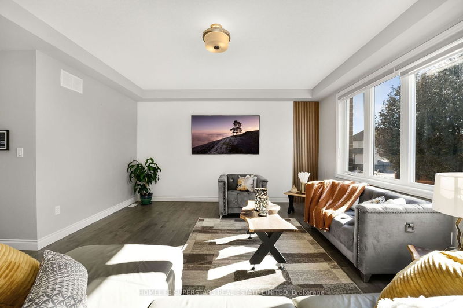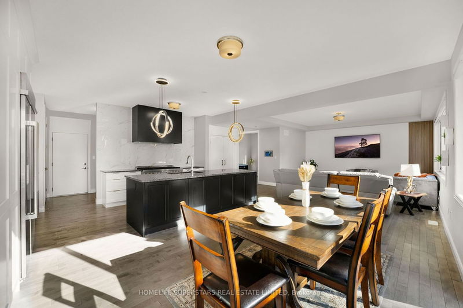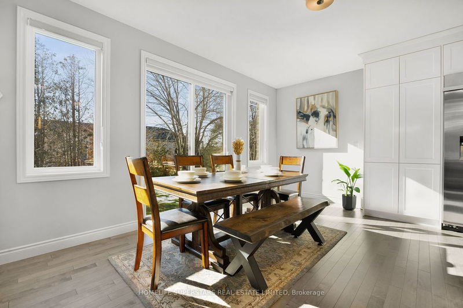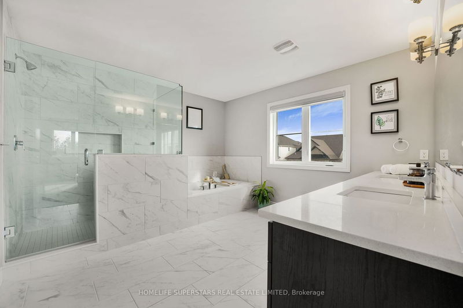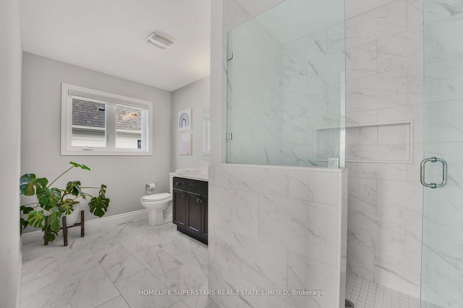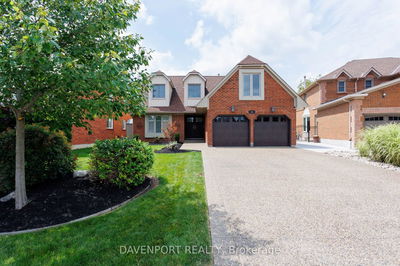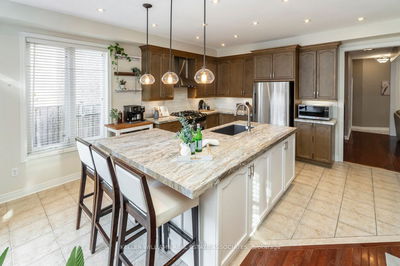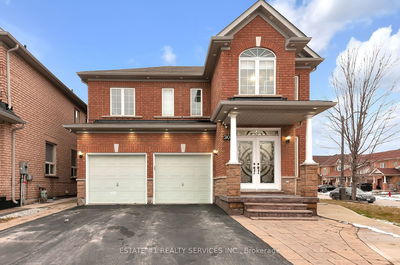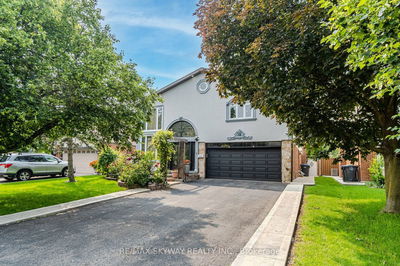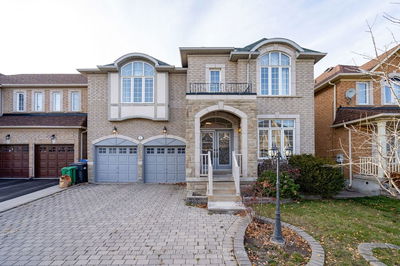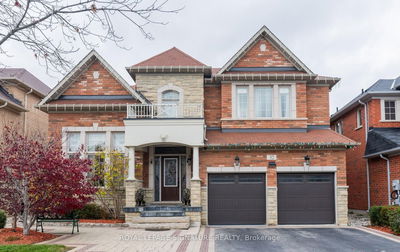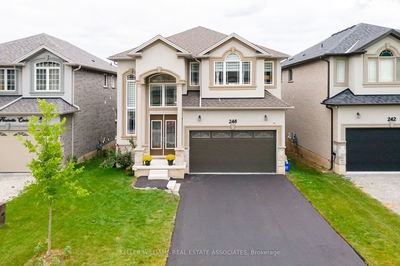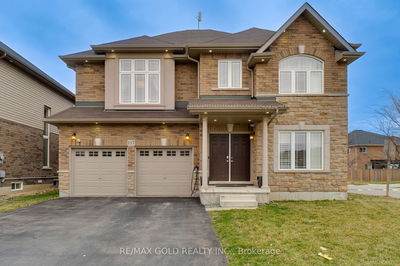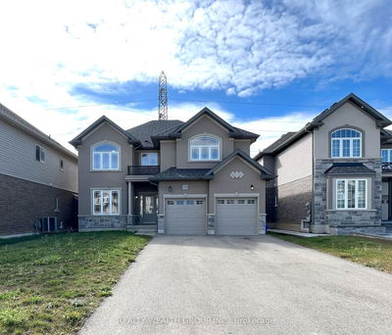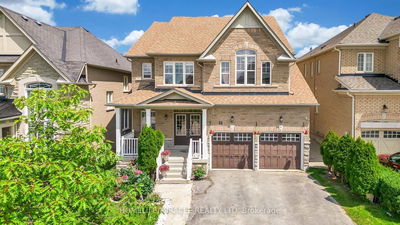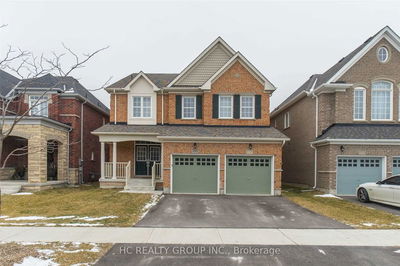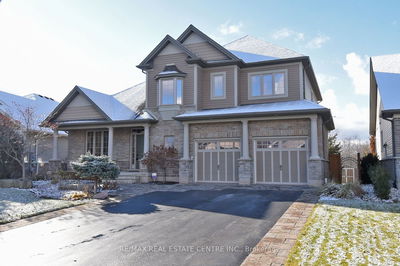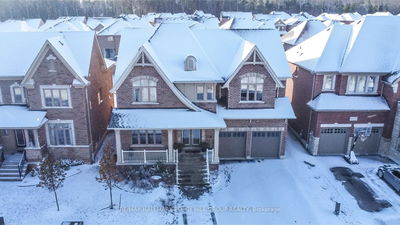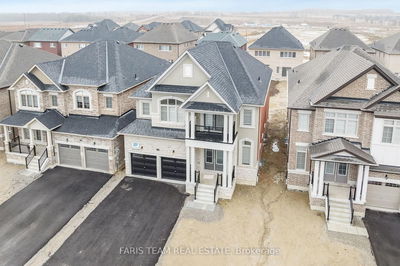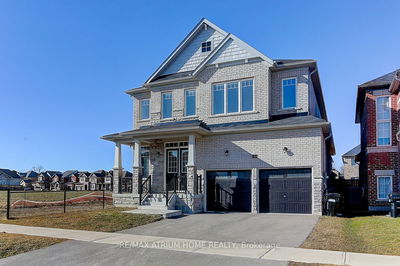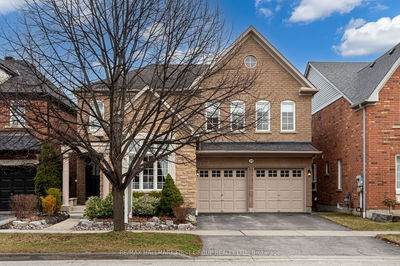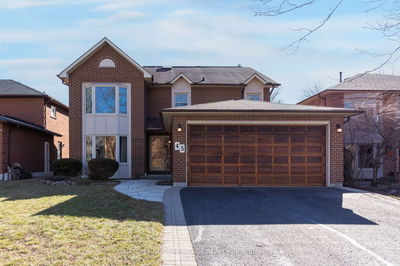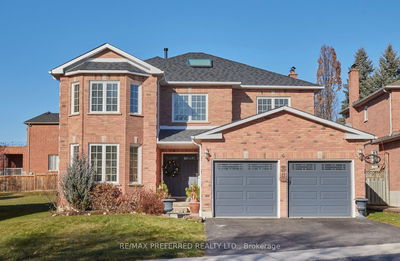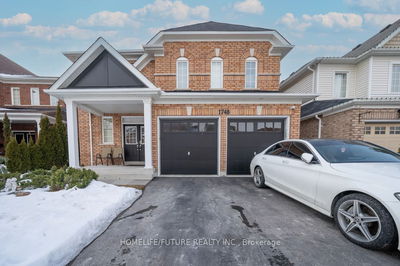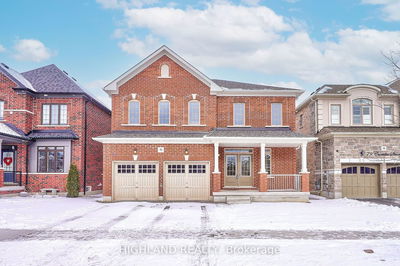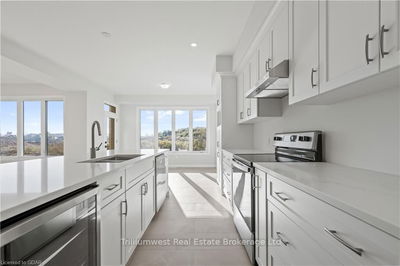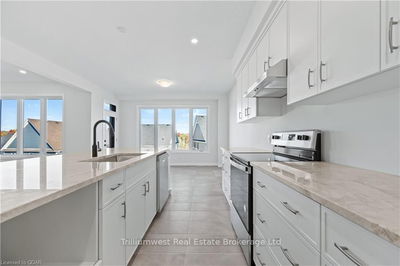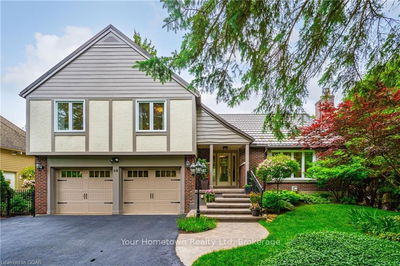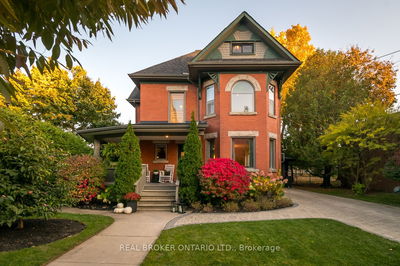Welcome to a magnificent corner detached home by Granite Homes in South River Elora.This 3021 square feet 2 story home features a unique layout, 4 big bed, 4 full bath and an office room with over $ 200,000 in premium upgrades. Step inside the jaw-dropping interiors, featuring 9 feet ceiling with custom glass stairs, hardwood floor, 8 feet doors, pantry and custom 54 inch range hood . On the main floor, you'll find a conveniently located office room, a modern full bath with a standing glass shower, and a laundry room with built in cabinets for added convenience. The phenomenal hign end Gourmet kitchen has two-tone touch cabinets, 48-inch luxurious Jenn-Air appliances, and a 10-foot granite center island.Upstairs, there are 4 large bedrooms with oversized windows and 3 full baths with quartz countertops. Two master bedrooms with en suites and one Jack &Jill . The unfinished basement boasts a 9-foot ceiling, a 200-amp electrical panel, a tankless water heater, and a rough-in for the bath
부동산 특징
- 등록 날짜: Wednesday, February 07, 2024
- 도시: Centre Wellington
- 이웃/동네: Elora/Salem
- 중요 교차로: Cutting Dr & Haylock Ave
- 전체 주소: 10 Harrison Street Street, Centre Wellington, N0B 1S0, Ontario, Canada
- 주방: Main
- 거실: Main
- 리스팅 중개사: Homelife Superstars Real Estate Limited - Disclaimer: The information contained in this listing has not been verified by Homelife Superstars Real Estate Limited and should be verified by the buyer.

