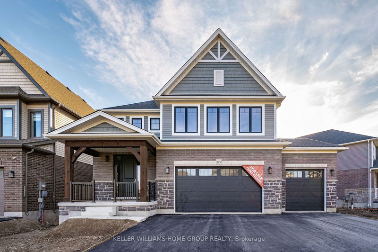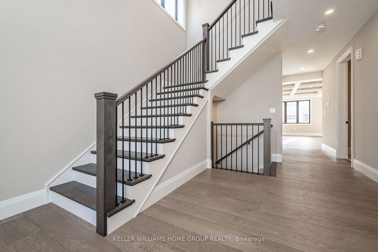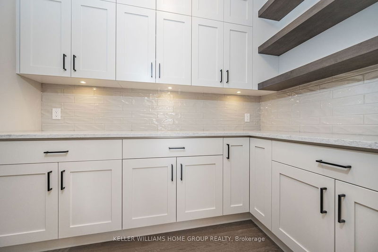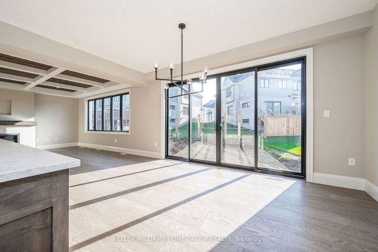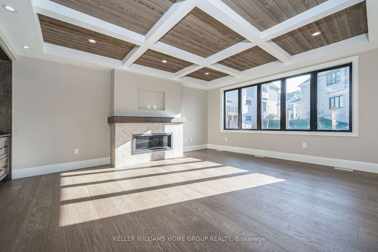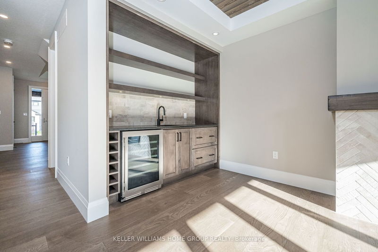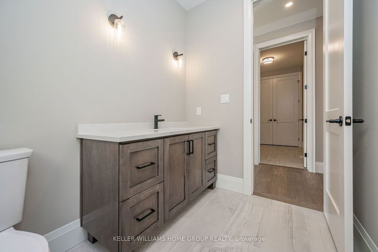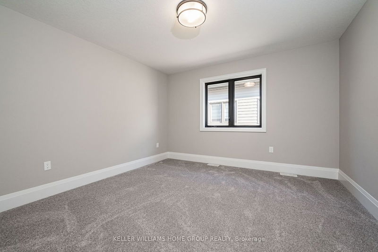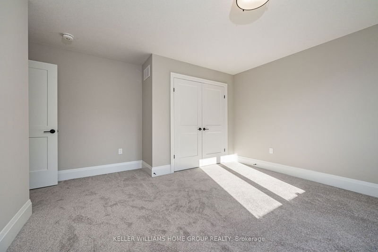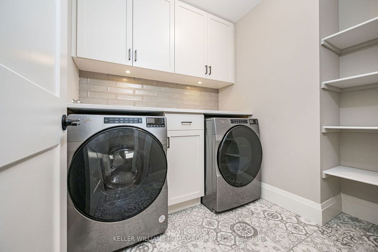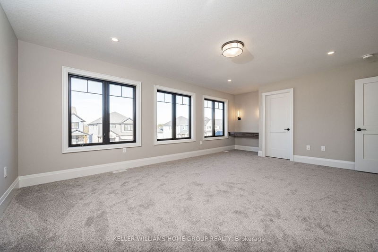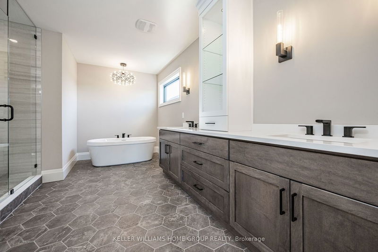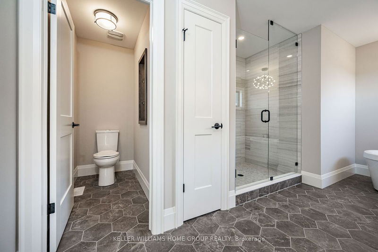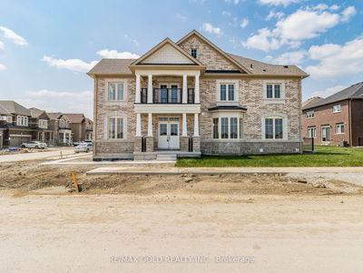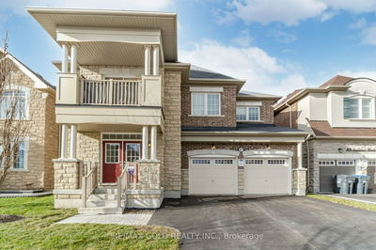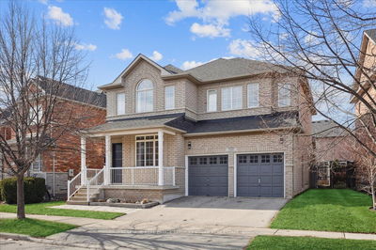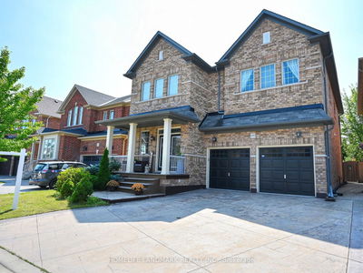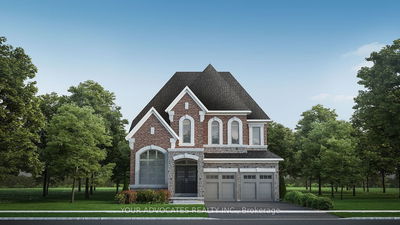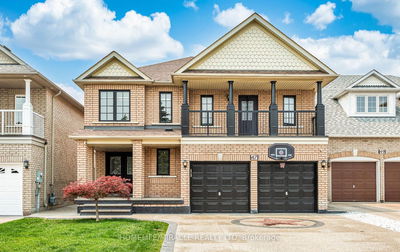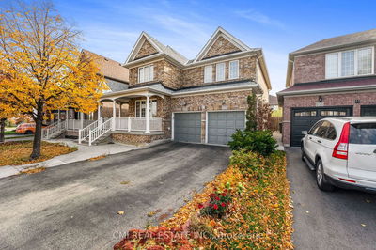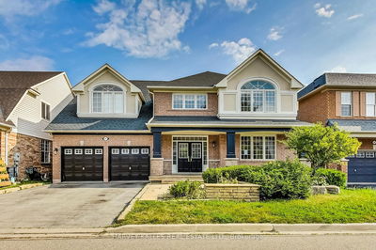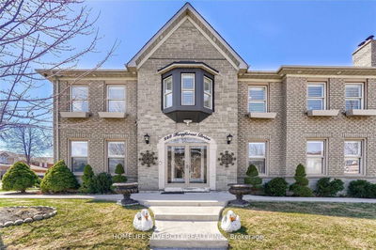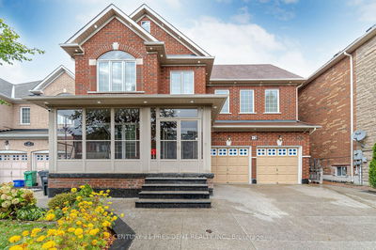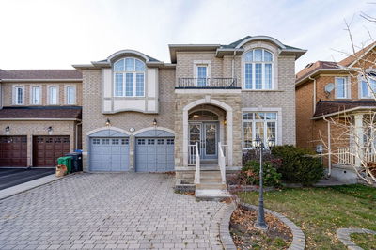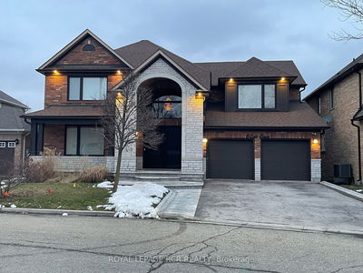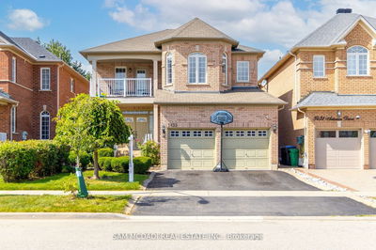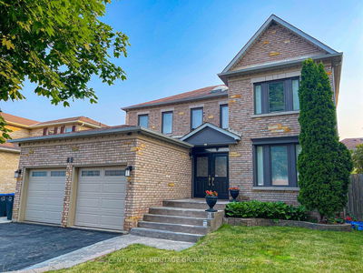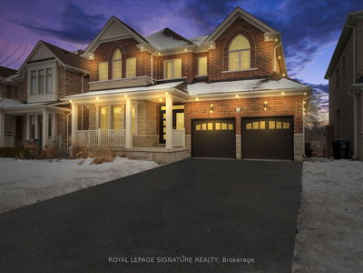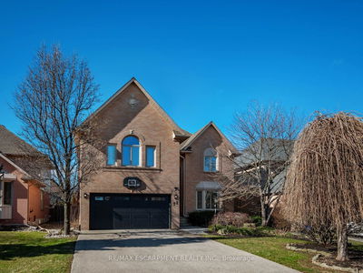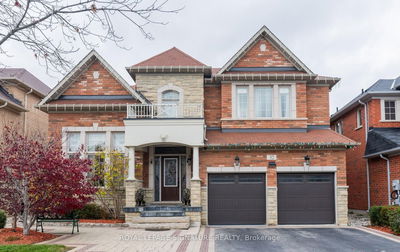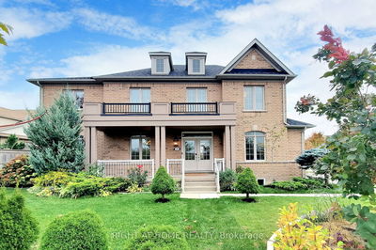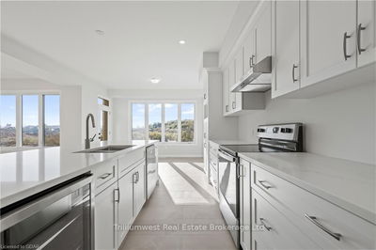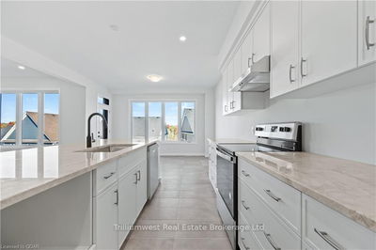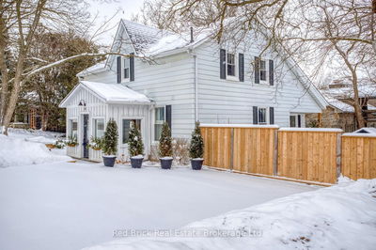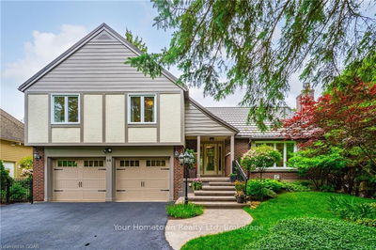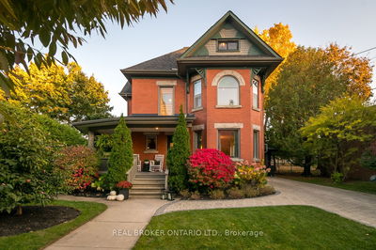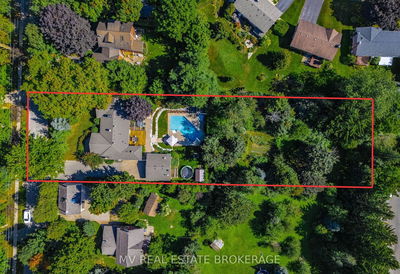Your rare 3 CAR GARAGE designer home awaits! With over $300k in builder upgrades, this 4 bed, 2.5 bath, move-in ready, expertly designed custom home by Granite Homes comes with the benefits of quick closing, functional floor plan, and premium features and finishes. This 2979 sqft. 2-storey features 9-foot ceilings on the main floor, wide plank hardwood, built-out gas fireplace, and wet bar with built-in cabinets. The gourmet kitchen features walk-in servery, quartz counters, upgraded light fixtures. The luxury appliance package incl a wall oven completes the high-end kitchen which opens seamlessly to the backyard through patio sliding doors. The floor continues with upgrades, incl oversized windows, custom laundry room with cabinets and mosaic floor tile, a luxury ensuite with soaker tub, separate water closet, double sink, and tiled walk-in shower. With an unfinished basement and situated on a reverse-pie-shaped lot in the heart of Elora, this home eagerly awaits your personal touch.
부동산 특징
- 등록 날짜: Friday, December 15, 2023
- 도시: Centre Wellington
- 이웃/동네: Elora/Salem
- 중요 교차로: Haylock Ave
- 전체 주소: 83 Harrison Street, Centre Wellington, N0B 1S0, Ontario, Canada
- 가족실: Main
- 주방: Main
- 리스팅 중개사: Keller Williams Home Group Realty - Disclaimer: The information contained in this listing has not been verified by Keller Williams Home Group Realty and should be verified by the buyer.

