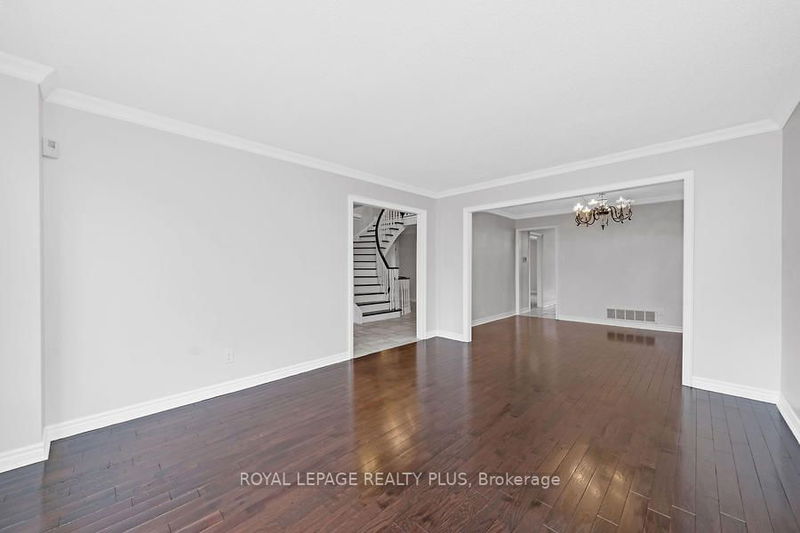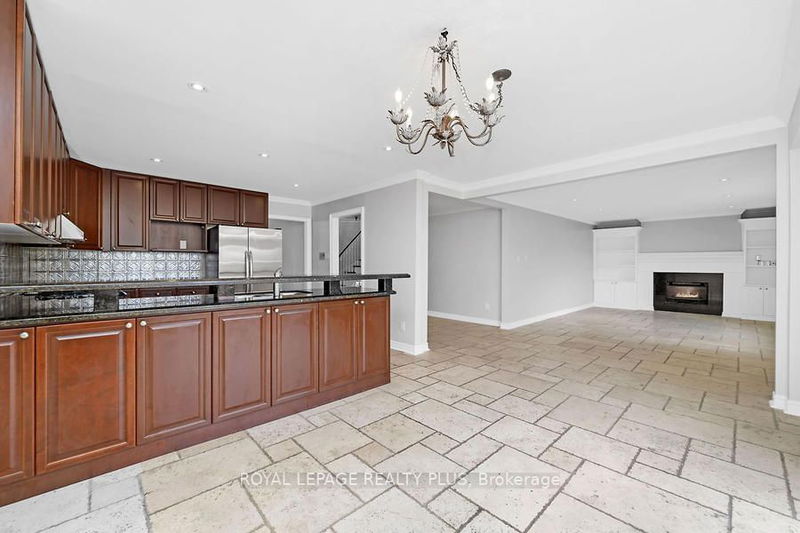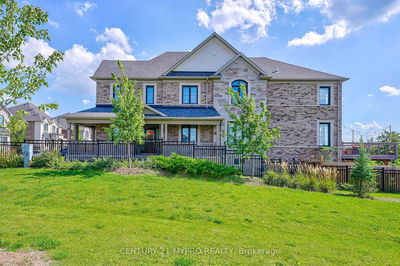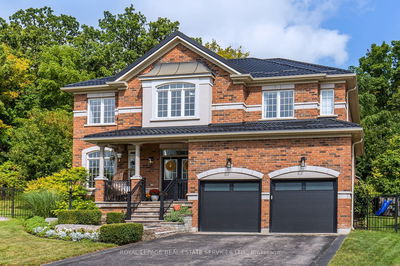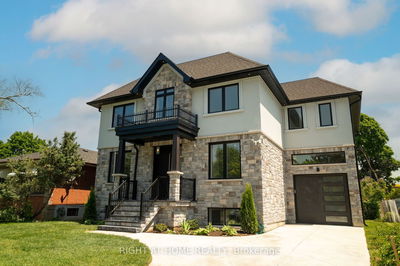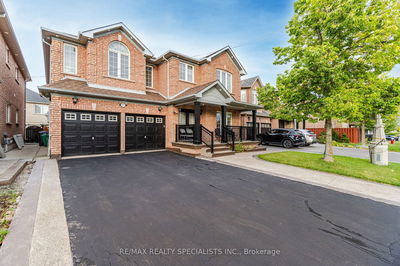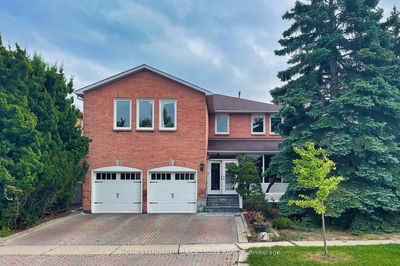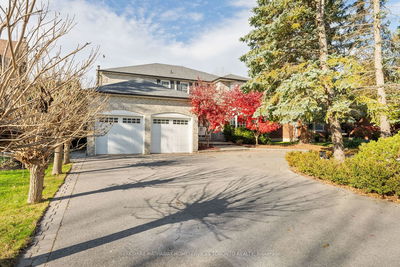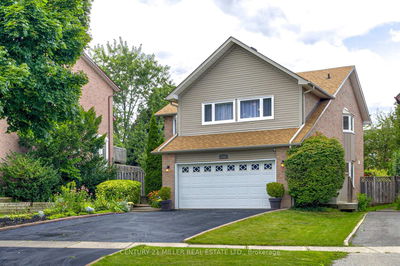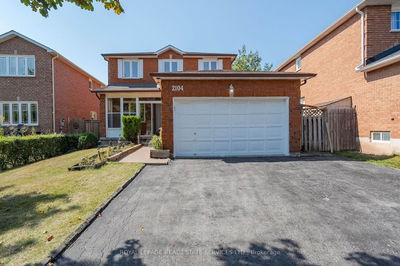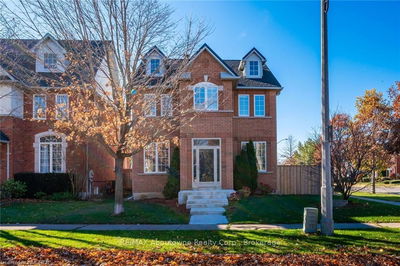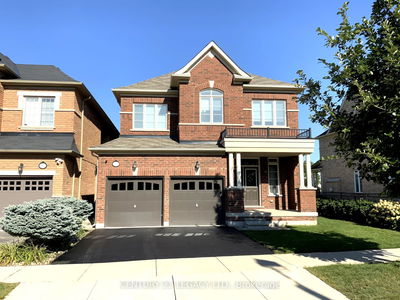Fabulous 2 storey, 3000* square foot home PLUS finished basement located in the sought after community of River Oaks. The main floor of this home features a grand Open Concept floorplan with a huge main floor family room with fireplace, built-ins, large double windows and walkout to Deck and newly landscaped yard. The Maple Kitchen is bright and sophisticated, has an eat in kitchen and breakfast bar with granite counter tops. The Dining room and living room are ensuite to the kitchen and finished with rich dark hardwood floors. The home has been freshly painted t/out from top to bottom in a neutral designer colour, features 4 large bedrooms with brand new berber carpets and large windows. A huge new Rec Room features a 2nd fireplace and ensuite 3 piece bath (plus 2 storage rooms and a cold room) **Some Photos Virtually Staged.**
부동산 특징
- 등록 날짜: Friday, October 27, 2023
- 가상 투어: View Virtual Tour for 2052 Sixth Line
- 도시: Oakville
- 이웃/동네: River Oaks
- 중요 교차로: Upper Middle & Sixth Line
- 전체 주소: 2052 Sixth Line, Oakville, L6H 3N2, Ontario, Canada
- 거실: Hardwood Floor, Large Window, Combined W/Dining
- 주방: Stainless Steel Appl, W/O To Yard, W/O To Deck
- 가족실: Fireplace, B/I Bookcase, Window
- 리스팅 중개사: Royal Lepage Realty Plus - Disclaimer: The information contained in this listing has not been verified by Royal Lepage Realty Plus and should be verified by the buyer.








