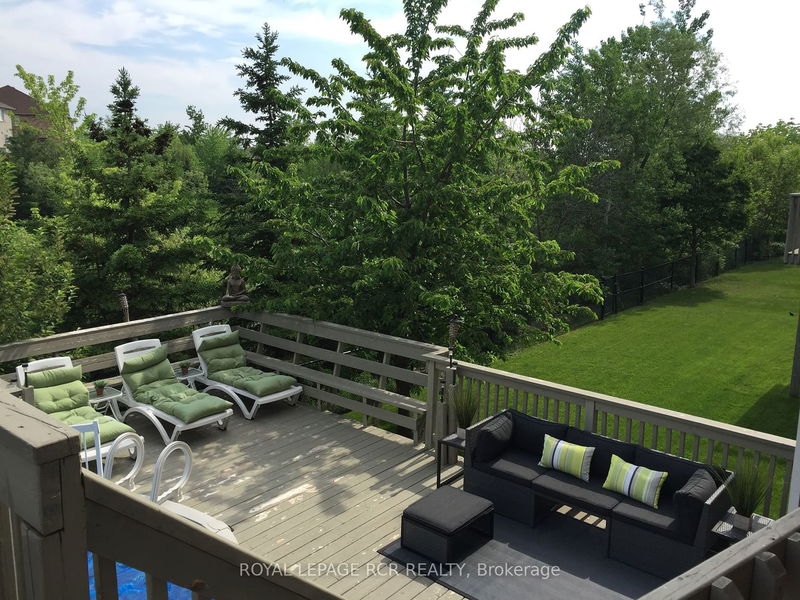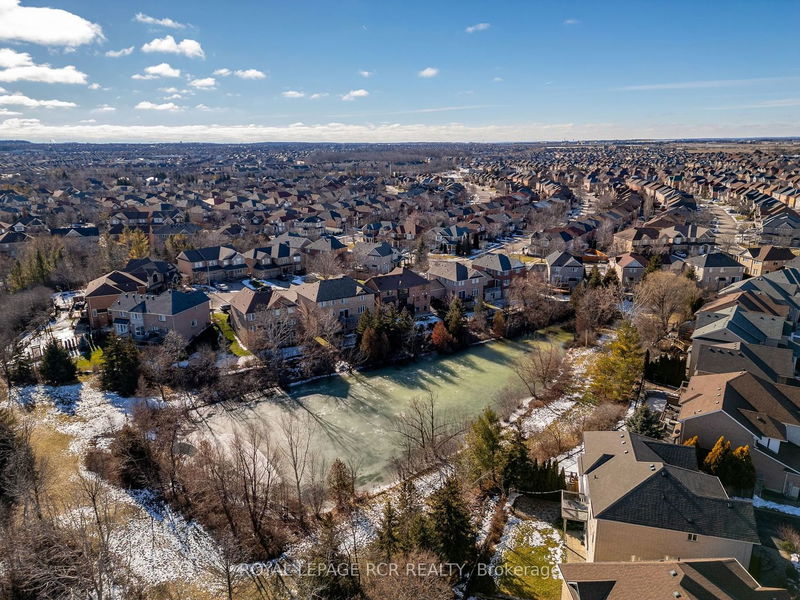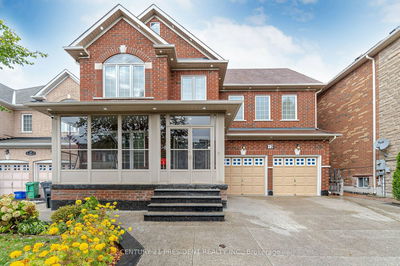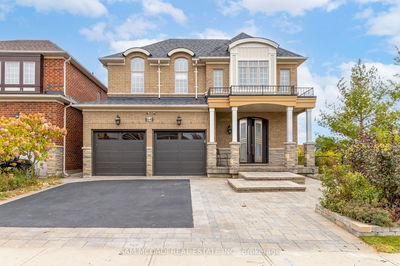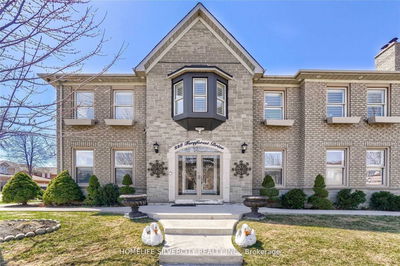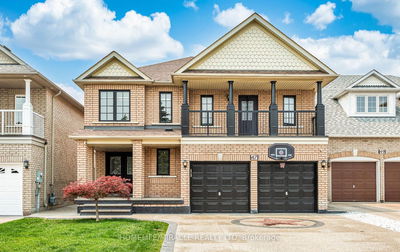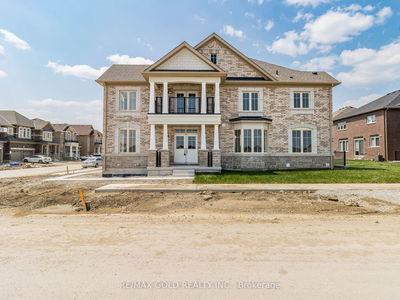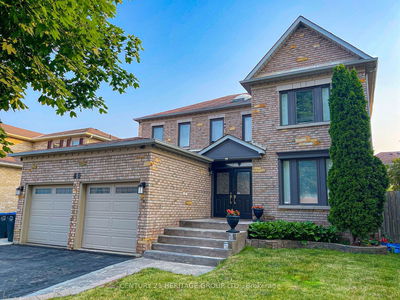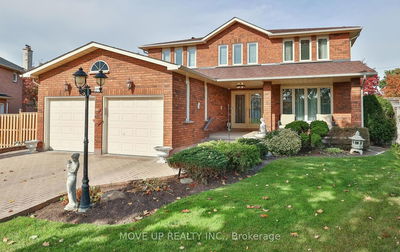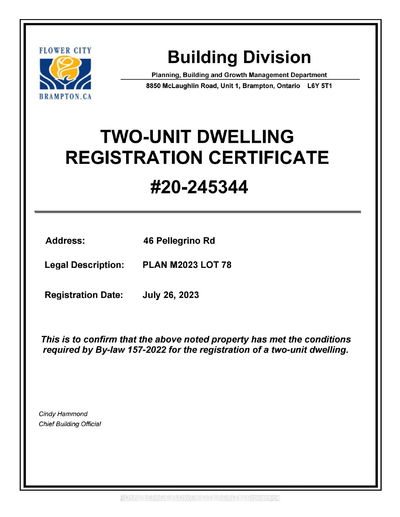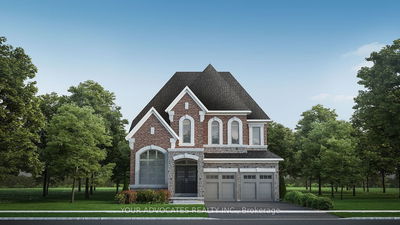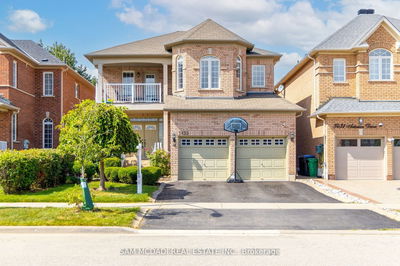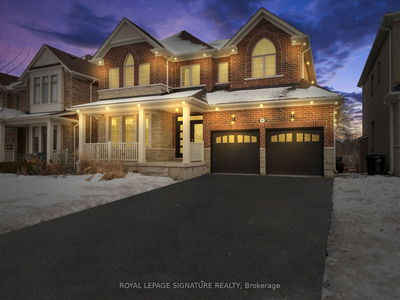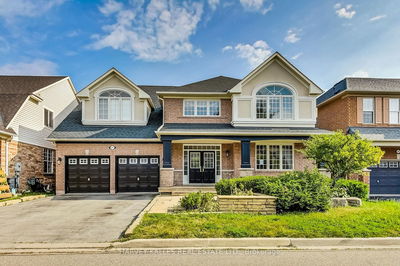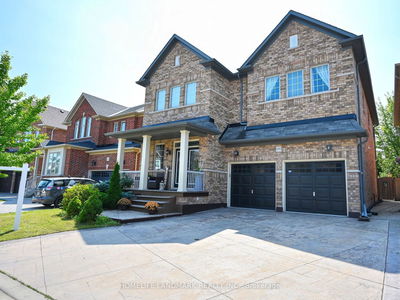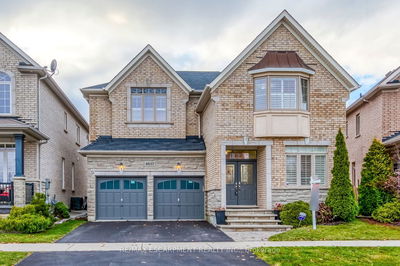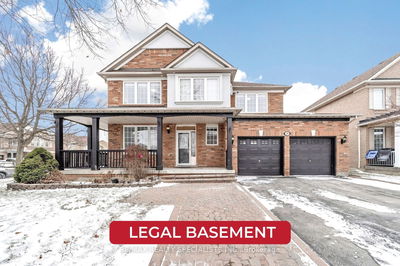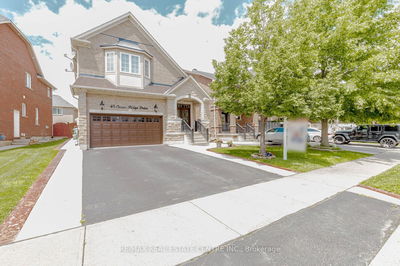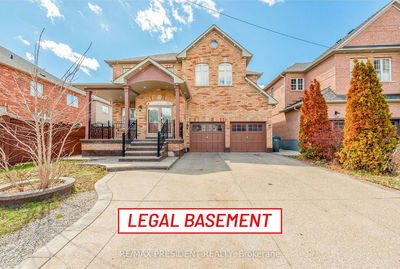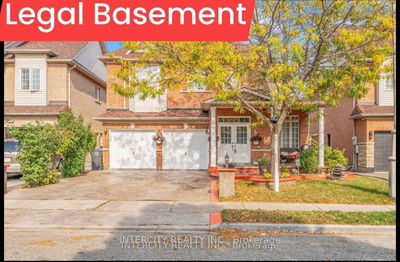Welcome to the Vales of Castelmore-Mattamy Homes! Situated perfectly on a premium 56x98 ft lot, cul-de-sac, backing greenspace this luxurious 4+3 Bdrm, 6 Bth Fam Home exudes elegance from the grand entrance to the beaming W/natural light foyer & high end finishes t-out; gleaming hrdwd flrs, 18x18 porcelain tile, oak stairs W/wrought iron, high ceilings, over-sized custom casement windows & More! Featuring a stunning open concept Liv Rm & formal Din Rm, Fam Rm W/FP & modern home chef dream Kitchen W/Centre Isld, Butler Pantry & 2nd Cook Area. The Brkfst Area offers a stunning view of the Yard & w-out to the expansive upper deck. The sensational yard offers a great space for entertaining & unwinding alike, enjoy the tranquility & privacy or enjoy a swim in the above ground pool! 2nd Lvl Boasts a Prim Suite W/beautiful Bay Window, W/I closet, 4pc spa like Bth, 3 add sizeable Bdrms all offering private Ensuites & a Laundry. Located near all amenities, walking distance to schools & parks!
부동산 특징
- 등록 날짜: Wednesday, January 31, 2024
- 가상 투어: View Virtual Tour for 6 Cole Court
- 도시: Brampton
- 이웃/동네: Vales of Castlemore
- 중요 교차로: Airport/Brock/Country Side
- 전체 주소: 6 Cole Court, Brampton, L6P 1A6, Ontario, Canada
- 거실: Hardwood Floor, Picture Window, O/Looks Dining
- 가족실: Hardwood Floor, Fireplace, O/Looks Backyard
- 주방: Porcelain Floor, Centre Island, Quartz Counter
- 주방: Laminate, Open Concept, Window
- 거실: Laminate, Open Concept, Walk-Out
- 리스팅 중개사: Royal Lepage Rcr Realty - Disclaimer: The information contained in this listing has not been verified by Royal Lepage Rcr Realty and should be verified by the buyer.
































