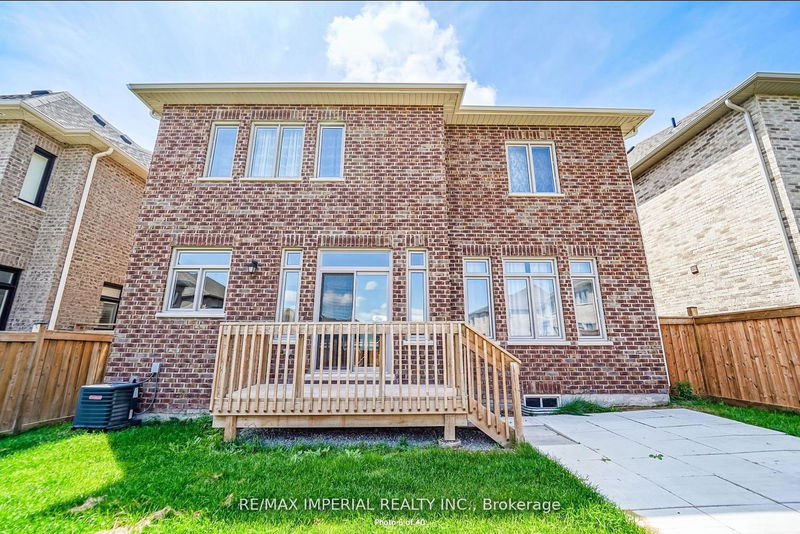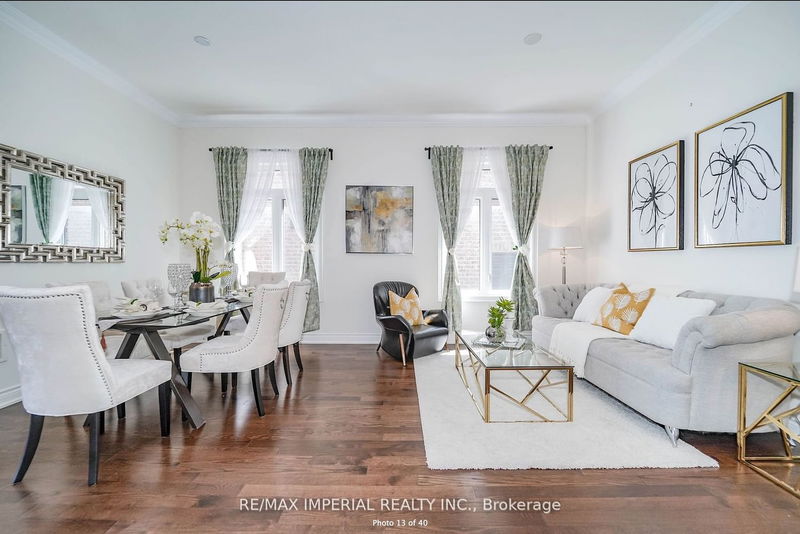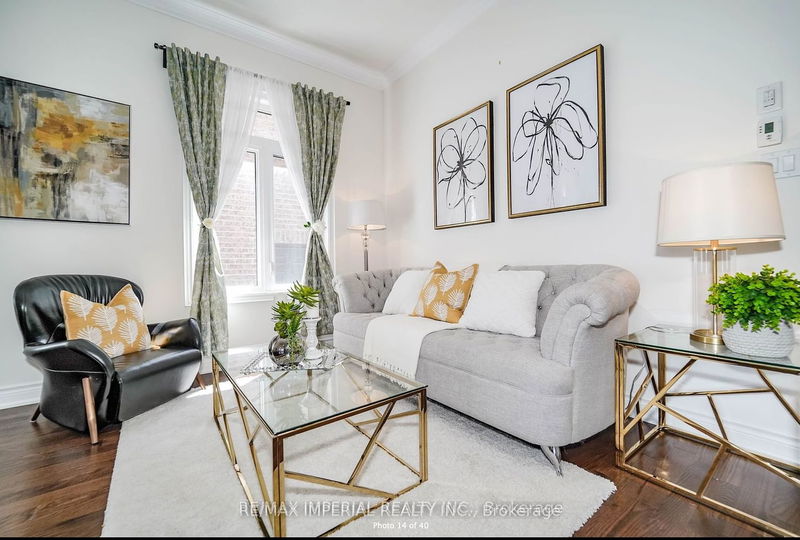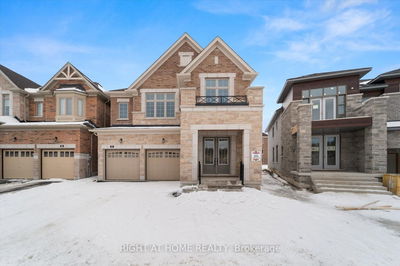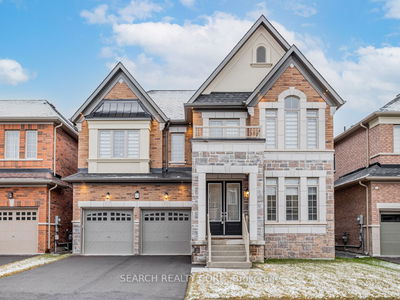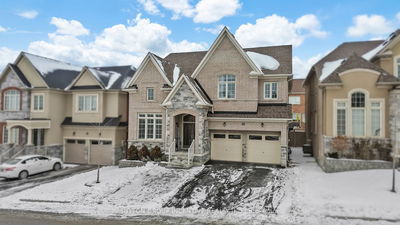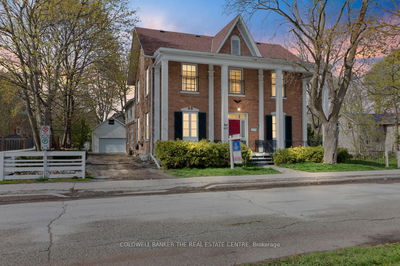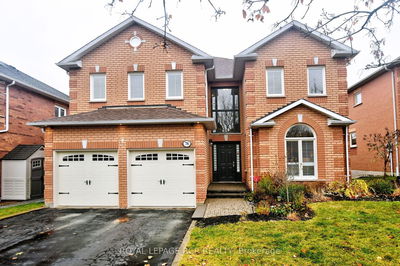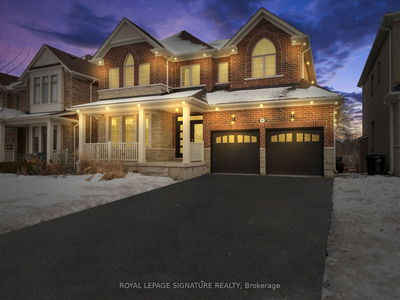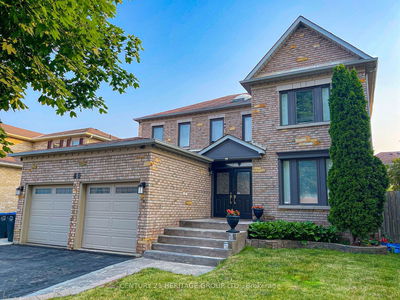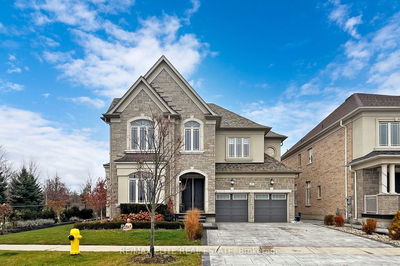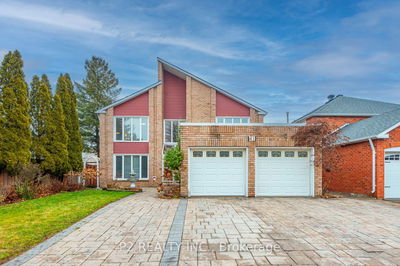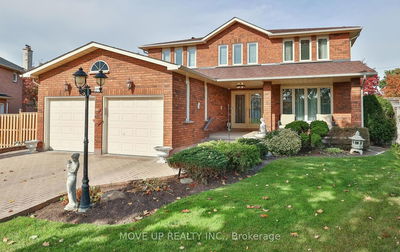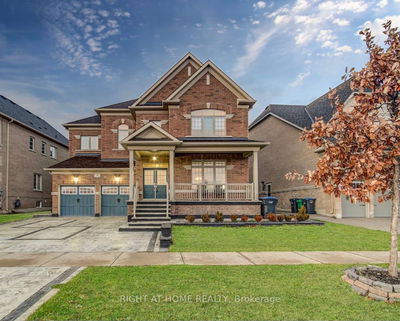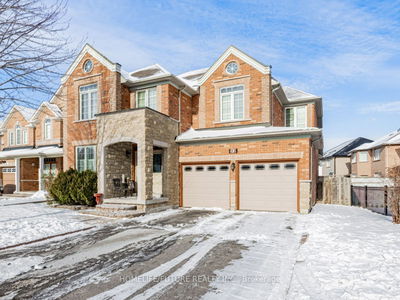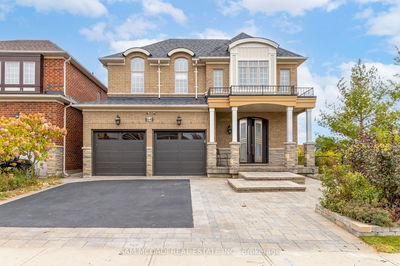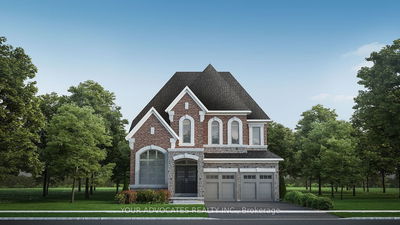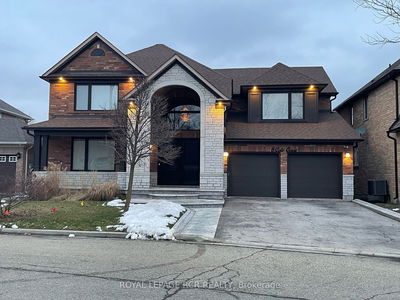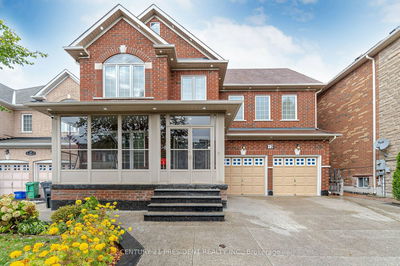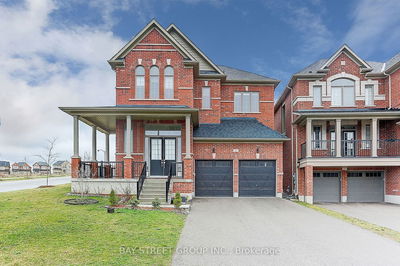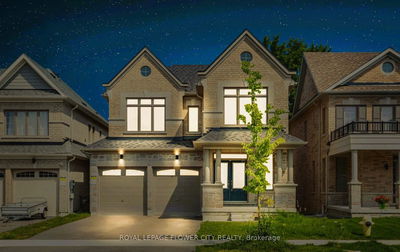4 Yr New Great Golf Luxury Home 3230 Sf With 4 Bedrooms & Double Garage & 4 Driveway! Perfect & Bright Functional Layout With 10 Ft Ceiling On Main Floor. Main Floor Features A Spacious Office, Family, Dinning, Living, Kitchen & Breackfast Area. The Office Can Be Uesed As The Grandparents' Bedroom! Welcome Front Porch! Functional Kitchen With Stainless Appliances, Huge Central Island & Quarts Countertop. Upgraded Hardwood Flooring On Main Floor! Second Floor Features Elegant 9' Ceilings That Add A Touch Of Refinement To Each Generously Sized bedrooms! Large Loft With Hardwood Floor On 2nd Floor! The Loft Could Be Easily Converted As The 5th Bedroom! 2 Ensuite Bedrooms & 2 Semi-Ensuite Bedrooms. 2 Stairways To Basement & A Separate Entrance! The Basement Could Be Renovated & Rented Out For More Than $ 2000 Each Month! Mins To 404/400, Go Station, Costco, Upper Canada Mall, Park, School & Golf Course, Public Transit, Cinema, Restaurants, La Fitness, and the future Bradford bypass.
부동산 특징
- 등록 날짜: Monday, January 15, 2024
- 가상 투어: View Virtual Tour for 6 Tesla Crescent
- 도시: East Gwillimbury
- 이웃/동네: Holland Landing
- 중요 교차로: Yonge & Green Lane
- 전체 주소: 6 Tesla Crescent, East Gwillimbury, L9N 0T3, Ontario, Canada
- 주방: Stainless Steel Appl, O/Looks Backyard, Centre Island
- 가족실: Hardwood Floor, Fireplace, O/Looks Backyard
- 거실: Hardwood Floor, Combined W/Family, Large Window
- 리스팅 중개사: Re/Max Imperial Realty Inc. - Disclaimer: The information contained in this listing has not been verified by Re/Max Imperial Realty Inc. and should be verified by the buyer.






