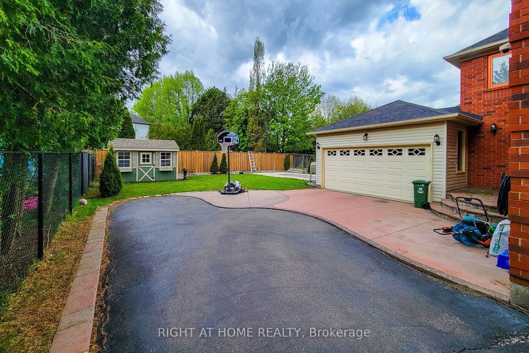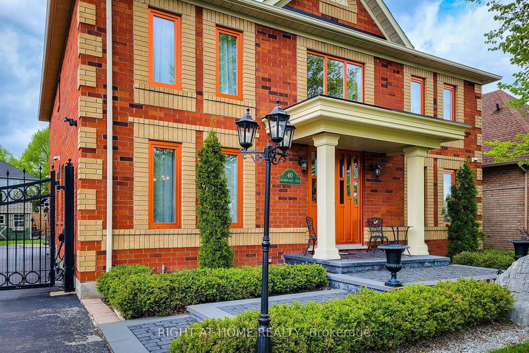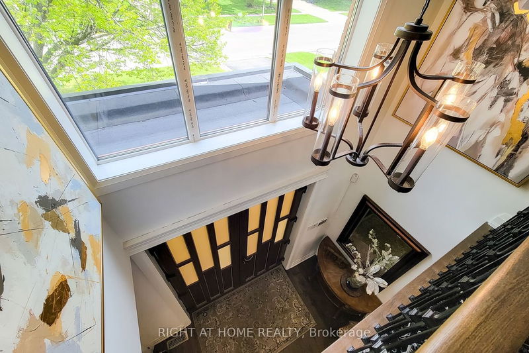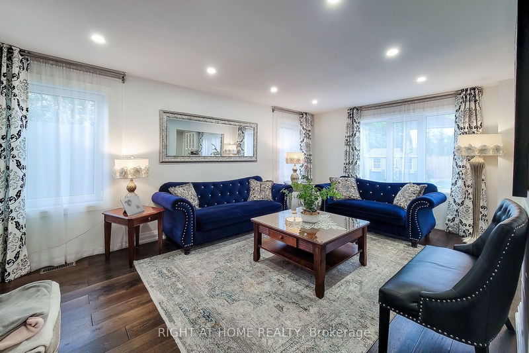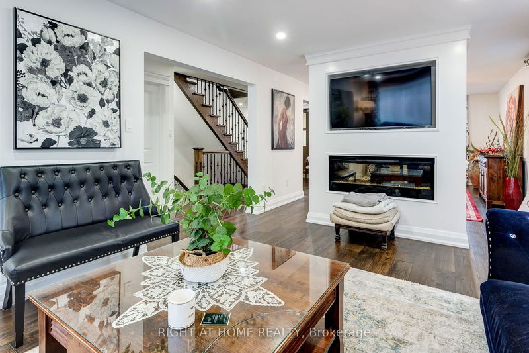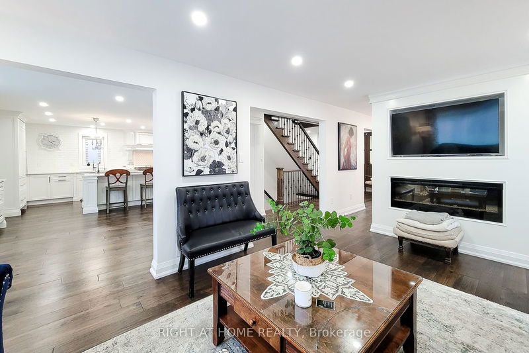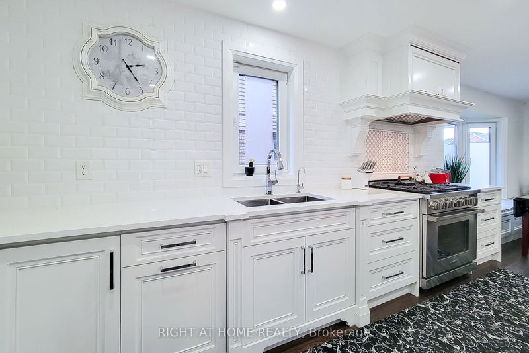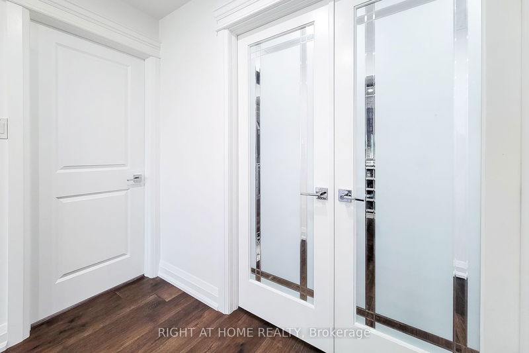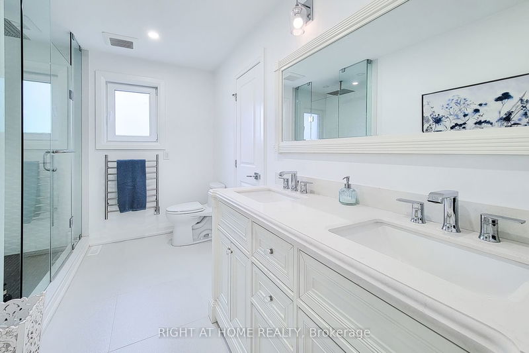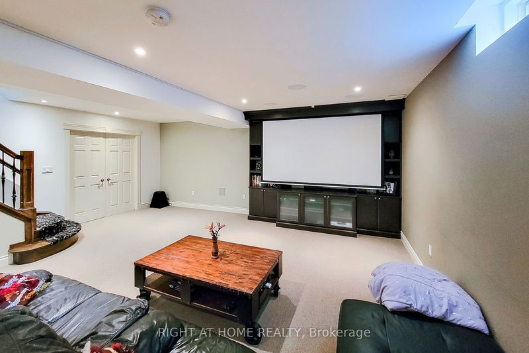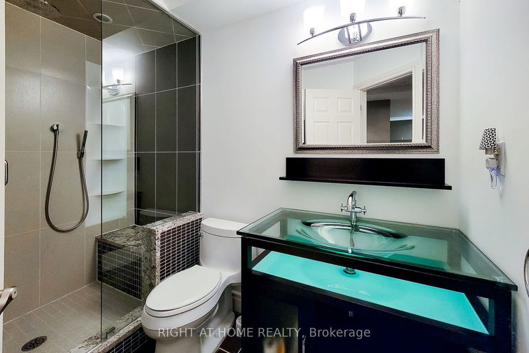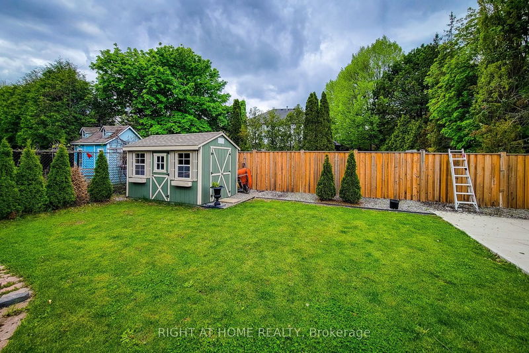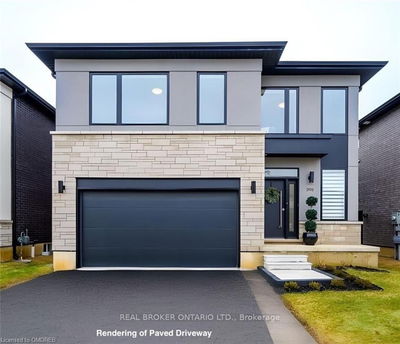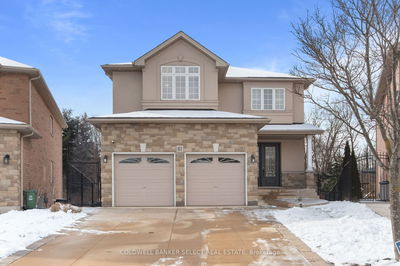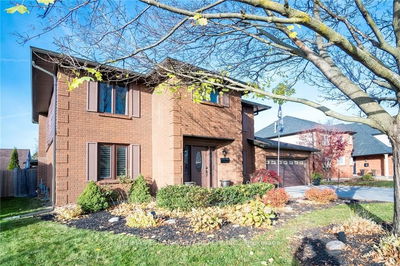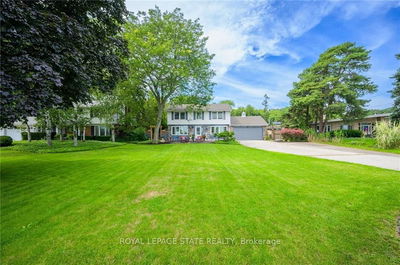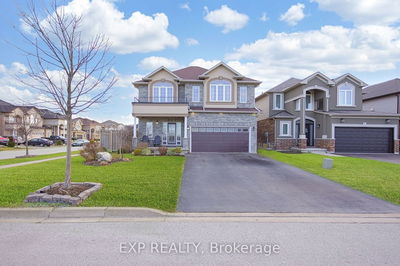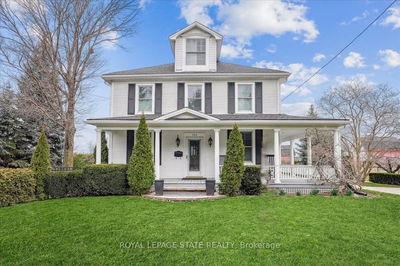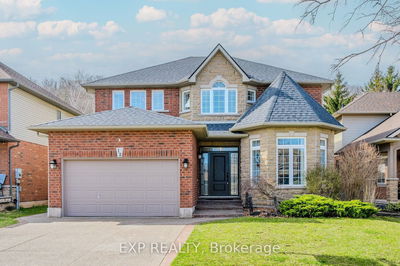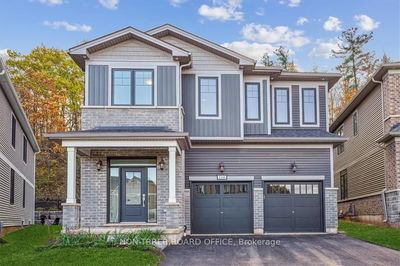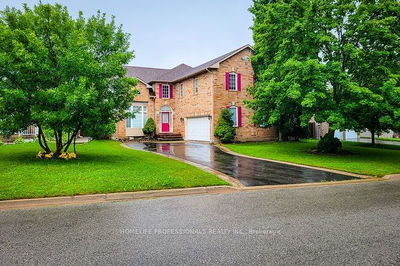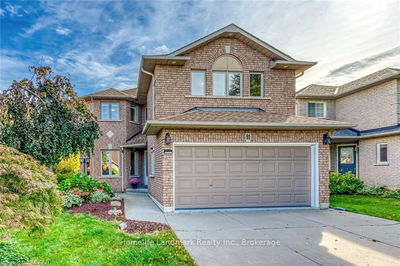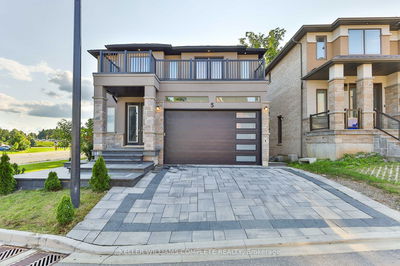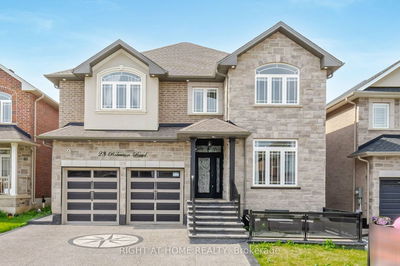Welcome to this incredible 4,399 sq ft showstopper in Ancaster! Rare, hidden 2-car garage with inside entry! Lovingly renovated with every detail considered (200K+), this beauty checks every box. The home welcomes you with gleaming hardwood floors on the main and second level. Next you are greeted by a top-of-the-line custom gourmet kitchen including a giant 10 ft island with gleaming white quartz countertops, solid wood organizers and dividers dovetail design, magic corner, coffee station, and a huge pantry with pullout drawers. All of this surrounded by stunning high-end appliances like the Sub Zero fridge and wine fridge, Miele dishwasher, Dacor gas stove and custom-designed range hood, and a custom designed sitting area w/bench. The sprawling living room and separate dining room are perfect for large gatherings, with the main floor completed by a separate office and laundry area. The second floor brings another 4 spacious bedrooms, with the master featuring a 5pc ensuite with soaker tub, extra-large glass shower, custom-built walk-in closet to keep all your items organized, and another 4pc guest bathroom to ensure the kids have their own space. The fully finished basement features large family room with 3-way gas fireplace, granite circular wet bar, cozy entertainment area with projector, built-in speakers, 3 pc bath, and a 5th bedroom for your guests or as an in-law suite, and a cold room. Conveniently located in the heart of Meadowlands, walking distance to schools, public transit, shopping, parks, easy access to QEW. Incredible family home just waiting to meet its new family!
부동산 특징
- 등록 날짜: Thursday, May 09, 2024
- 도시: Hamilton
- 이웃/동네: Ancaster
- 중요 교차로: Golf Links Onto Meadowlands Blv
- 전체 주소: 40 Meadowlands Boulevard, Hamilton, L9K 1H8, Ontario, Canada
- 가족실: Main
- 주방: Main
- 리스팅 중개사: Right At Home Realty - Disclaimer: The information contained in this listing has not been verified by Right At Home Realty and should be verified by the buyer.


