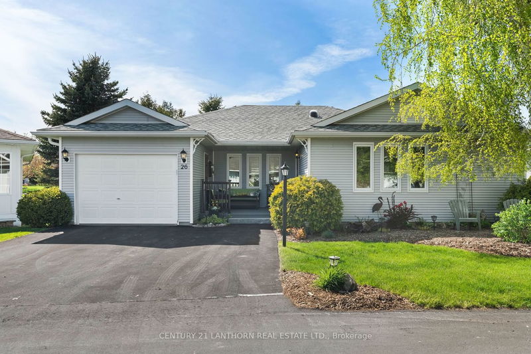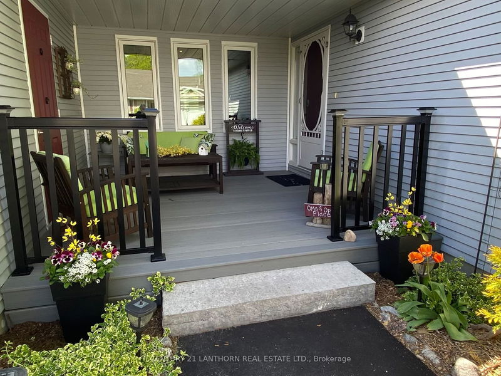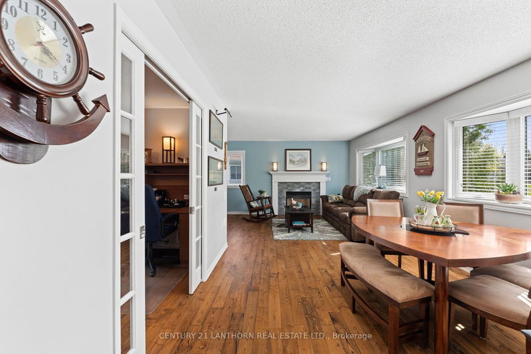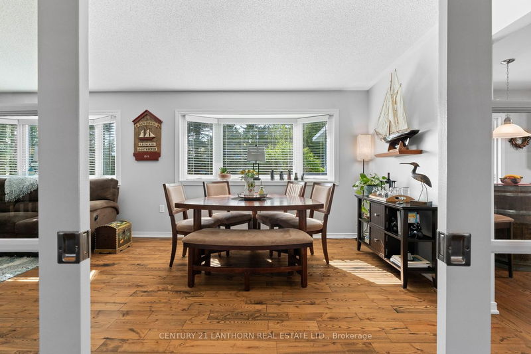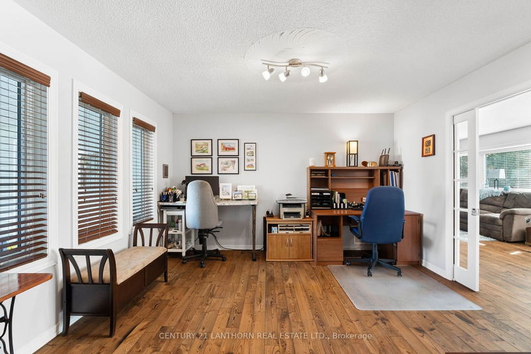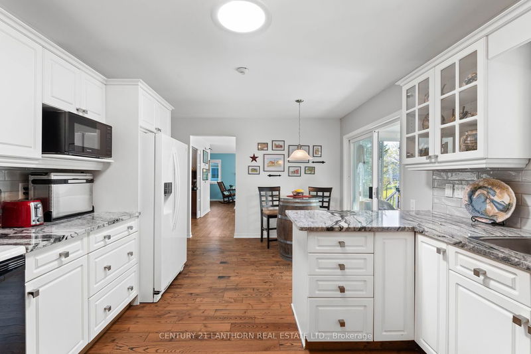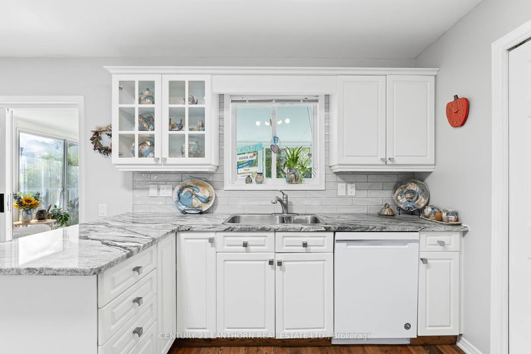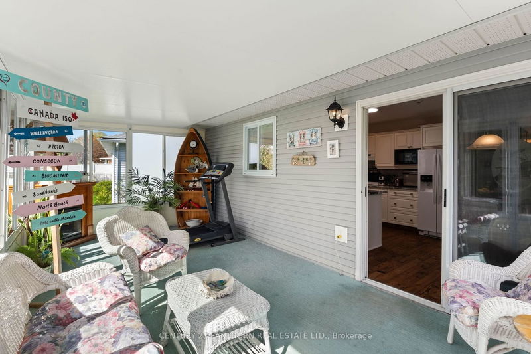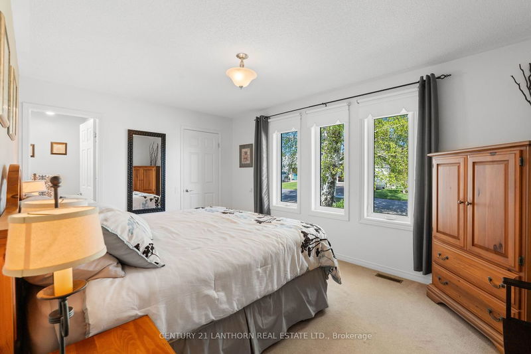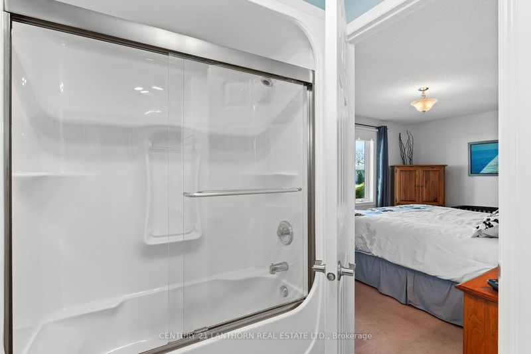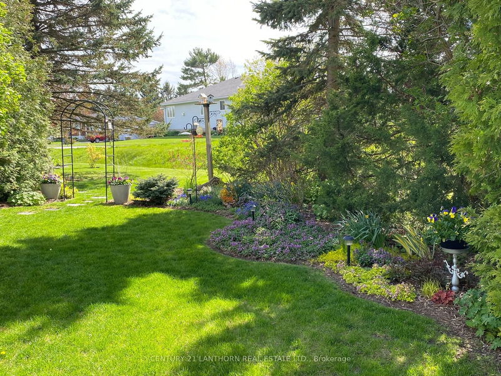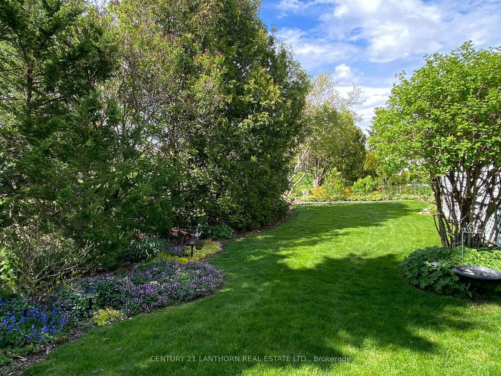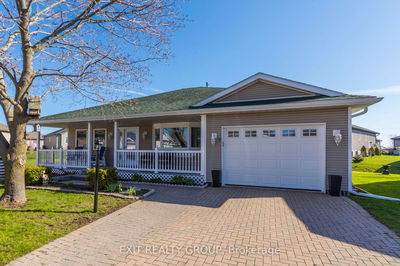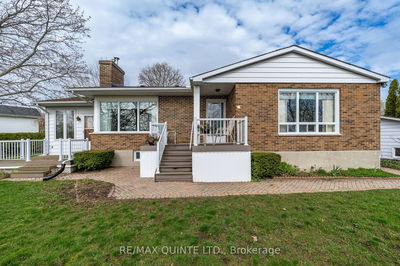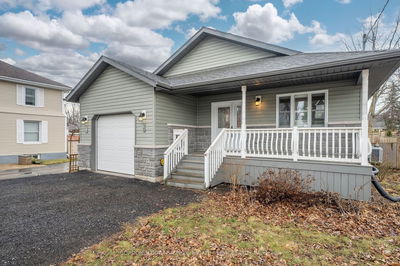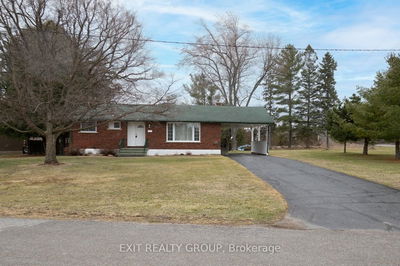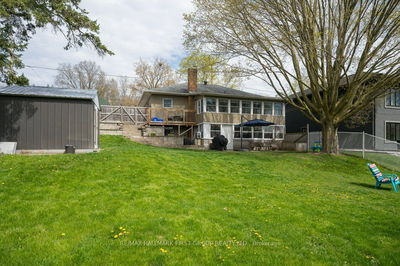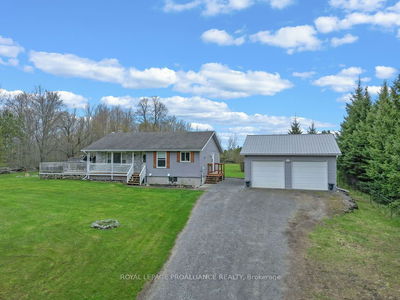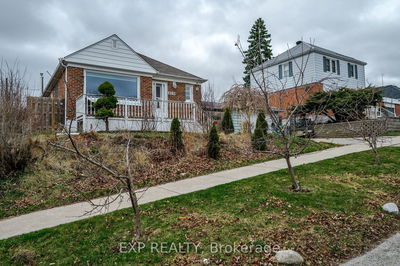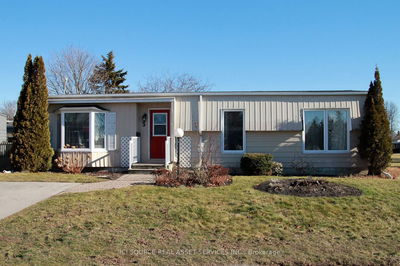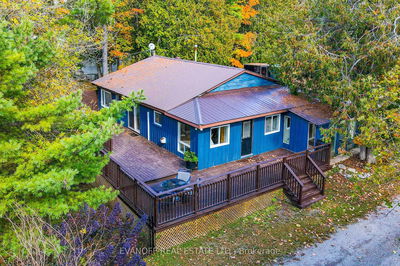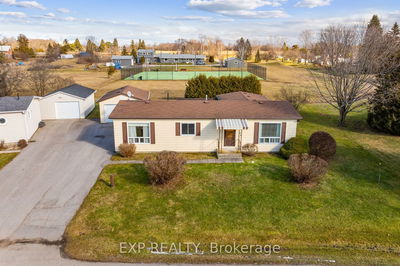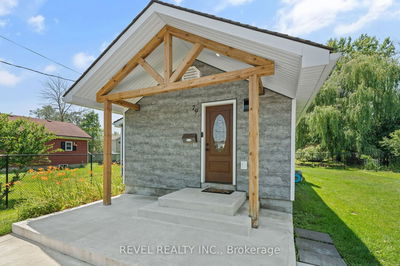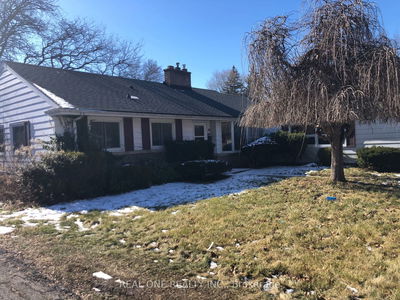Welcome to the adult lifestyle of Wellington on the Lake, where comfort and convenience are in harmony in this well maintained home on leased land. Hardwood floors flow beautifully throughout the living areas, creating an inviting and relaxing atmosphere. Cozy up on chilly evenings beside the gas fireplace in the living room, or stay cool and comfortable in warmer weather with central air conditioning. The spacious, eat-in kitchen features granite countertops and easy access to the laundry area. Enhanced with triple glazed windows, bay windows, and sun tunnels, this residence invites an abundance of natural light, creating a warm and inviting atmosphere throughout. Two spacious bedrooms with ensuite bathrooms ensure privacy plus primary bedroom features a walk-in closet. The attached garage offers direct access to the house, providing added convenience and security. Embrace the ambiance of the outdoors from the comfort of your own home with a covered front porch and an enclosed 3-season sunroom overlooking the backyard, perfect for enjoying morning coffee or hosting a gathering. Indulge your green thumb in the beautiful perennial gardens that adorn the private backyard, offering a tranquil retreat to unwind and connect with nature. For those who like to stay active, the clubhouse offers plenty of amenities and activities and you're just steps away from the neighbouring golf course and the Millenium Trail. The charming lakeside village of Wellington is conveniently close, as are the bucolic delights of Prince Edward County. Don't miss the opportunity to make this your next home!
부동산 특징
- 등록 날짜: Thursday, May 09, 2024
- 가상 투어: View Virtual Tour for 26 Cretney Drive
- 도시: Prince Edward County
- 이웃/동네: Wellington
- 전체 주소: 26 Cretney Drive, Prince Edward County, K0K 3L0, Ontario, Canada
- 주방: Eat-In Kitchen, Hardwood Floor, W/O To Sunroom
- 거실: Bay Window, Hardwood Floor, Gas Fireplace
- 리스팅 중개사: Century 21 Lanthorn Real Estate Ltd. - Disclaimer: The information contained in this listing has not been verified by Century 21 Lanthorn Real Estate Ltd. and should be verified by the buyer.

