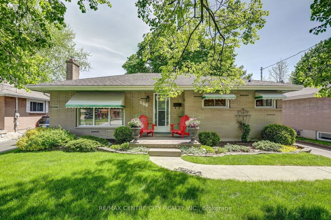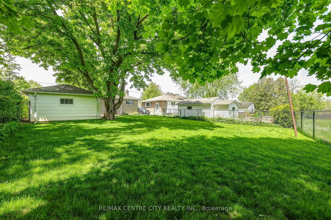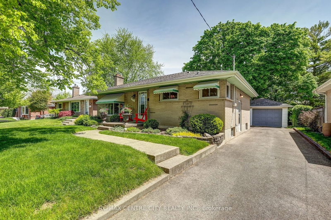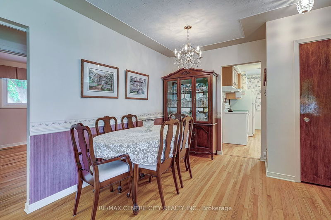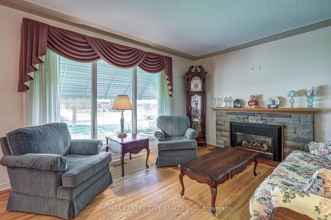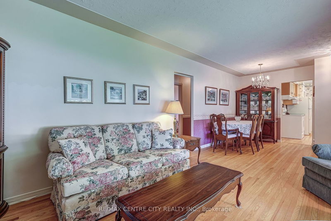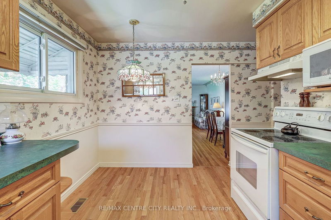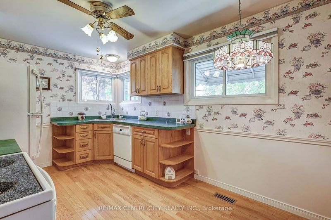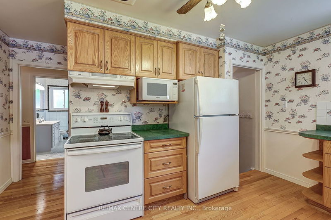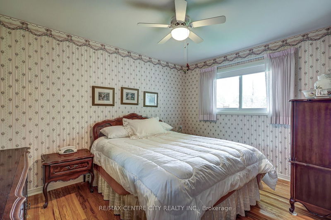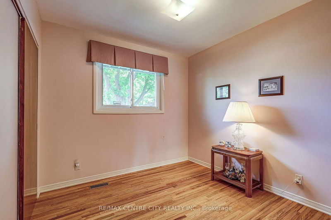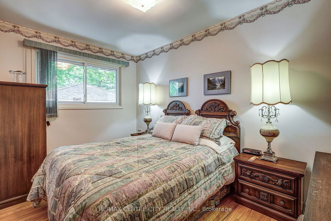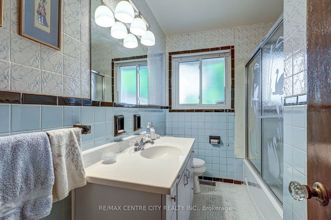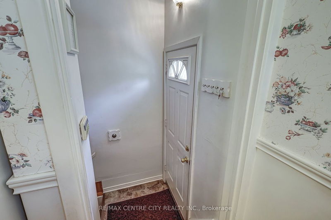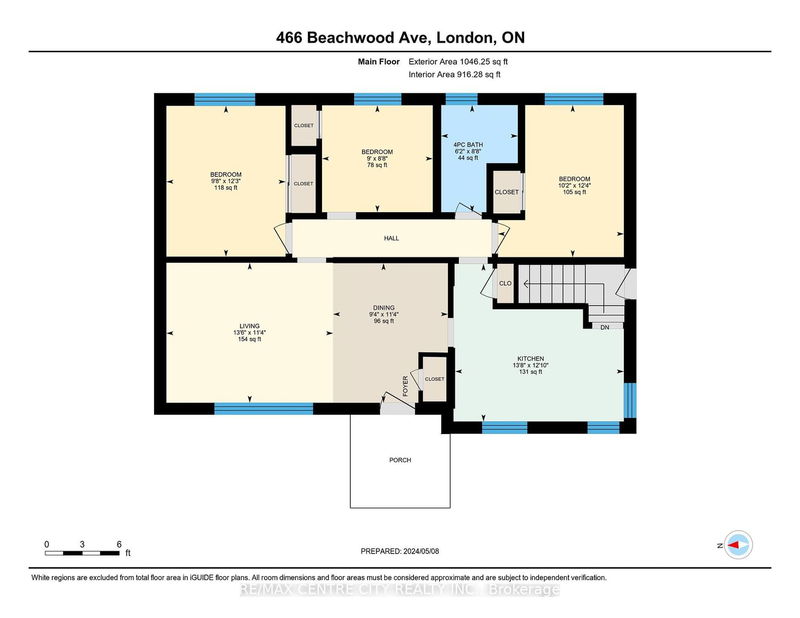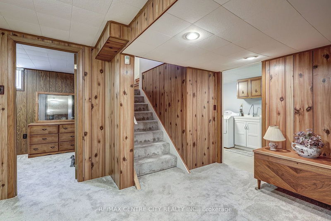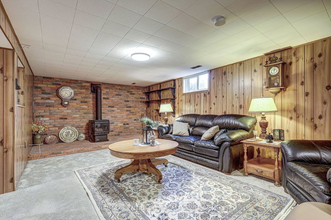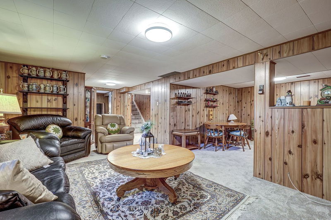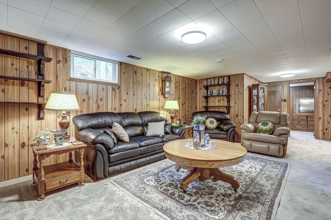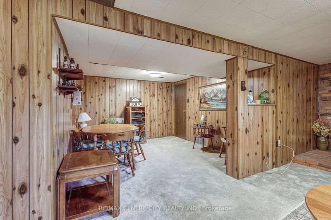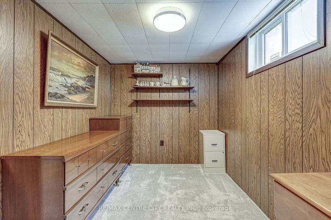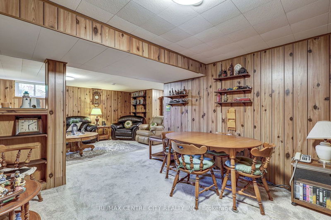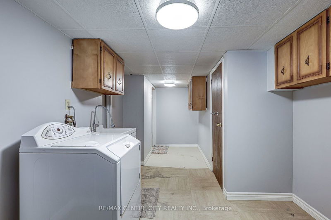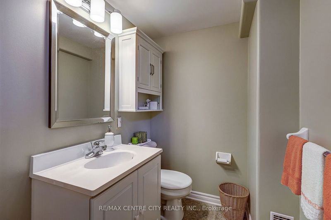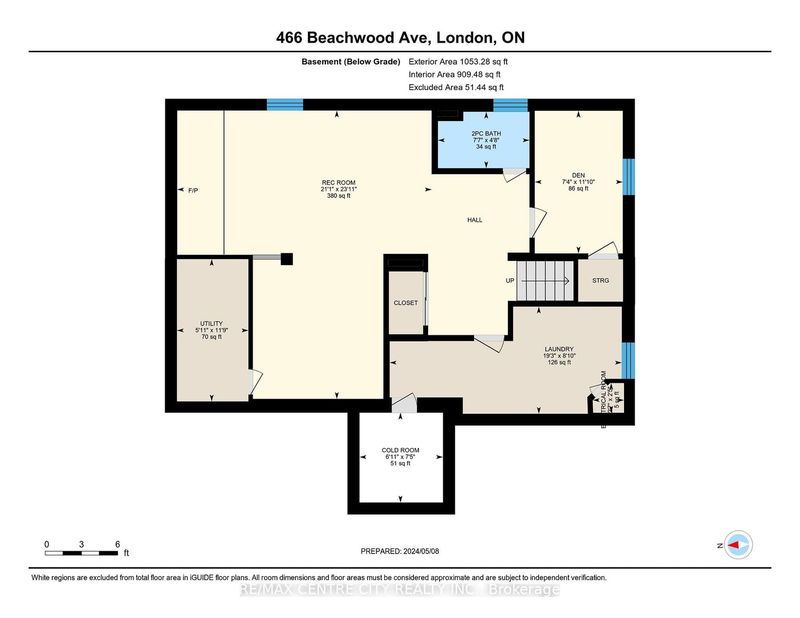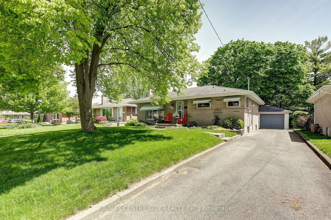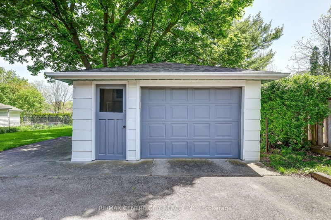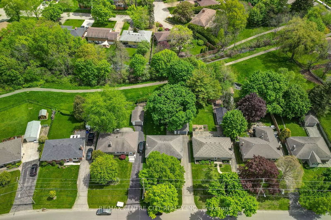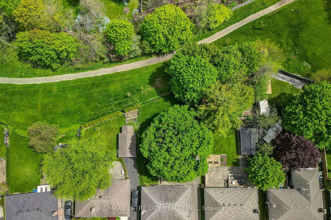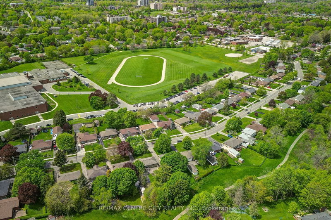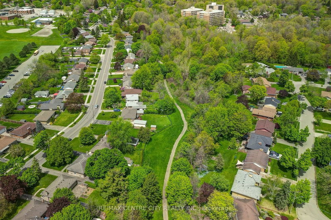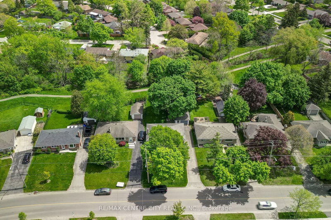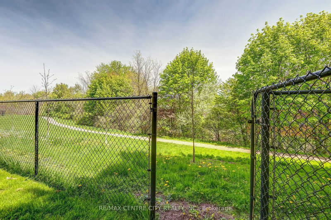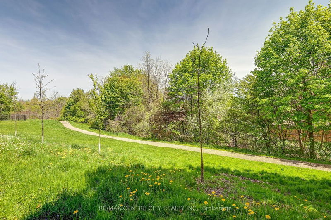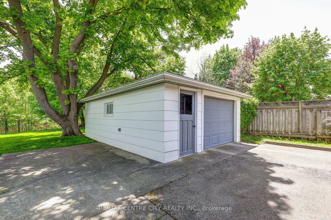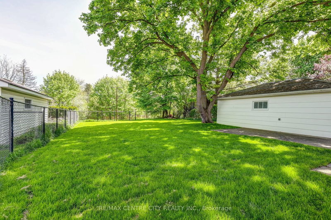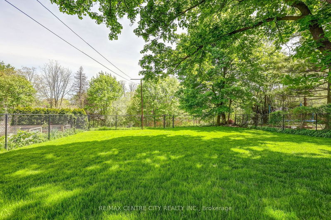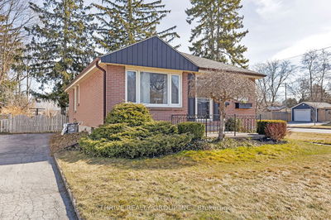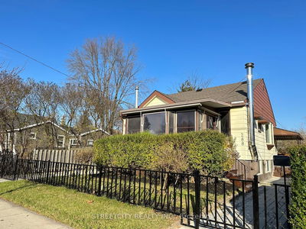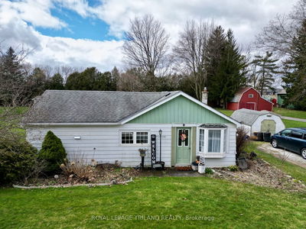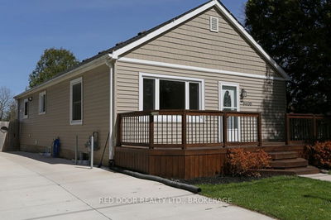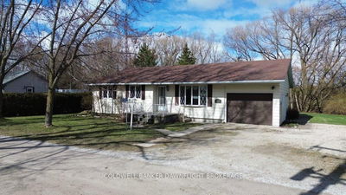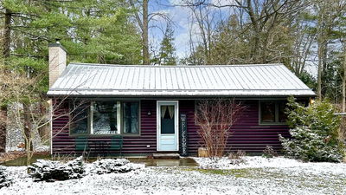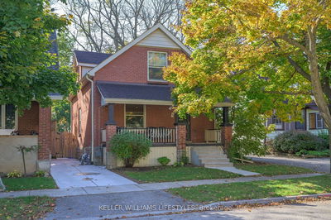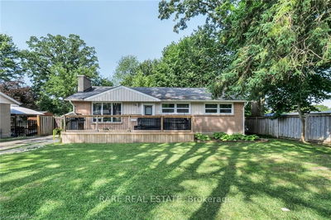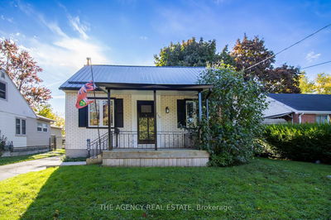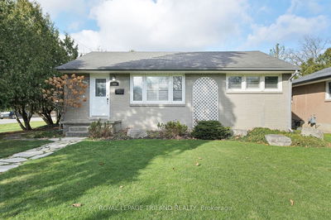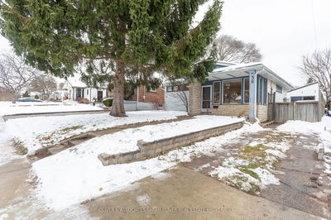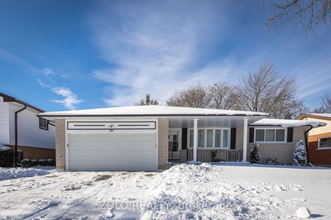Welcome to 466 Beachwood Ave. Are you looking for a well-maintained house in a desirable neighbourhood, one that you can infuse with your own creative aesthetic style? Then look no further. This all-brick bungalow boasts pride of ownership and is located in the heart of Southcrest. The main floor features hardwood floors throughout, a gas fireplace, and accommodates 3 bedrooms and 1 bathroom. The fully finished basement has another gas fireplace with a brick wall accent in the large Rec Room. Additionally, theres an Office/Den, a half bath, ample storage, and plenty of other finished space to meet all your needs. It presents the perfect opportunity to add a kitchenette and make this a great multi-generational space or simply use it for entertaining family and friends. Other great reasons to fall in love with this home are the detached garage, concrete patio perfect for enjoying the peaceful and serene large lot that backs onto the Southcrest ravine, offering direct access to the walking path and close proximity to The Coves, Springbank Park, Schools, and Downtown. There is room to park 4 cars in the driveway and another one in the oversized garage that still provides ample space for storage. Recent updates include Furnace & A/C (2022), Owned Hot water Tank (2019), windows, roof, and a 2pc bathroom. Dont let this opportunity slip away!
부동산 특징
- 등록 날짜: Friday, May 10, 2024
- 가상 투어: View Virtual Tour for 466 Beachwood Avenue
- 도시: London
- 이웃/동네: South D
- 전체 주소: 466 Beachwood Avenue, London, N6J 3K1, Ontario, Canada
- 거실: Main
- 주방: Main
- 리스팅 중개사: Re/Max Centre City Realty Inc. - Disclaimer: The information contained in this listing has not been verified by Re/Max Centre City Realty Inc. and should be verified by the buyer.

