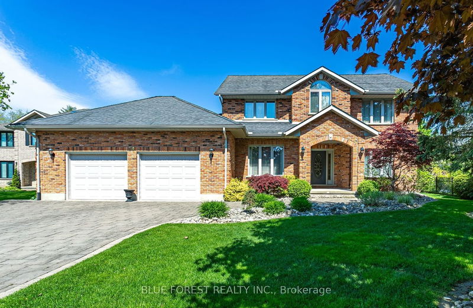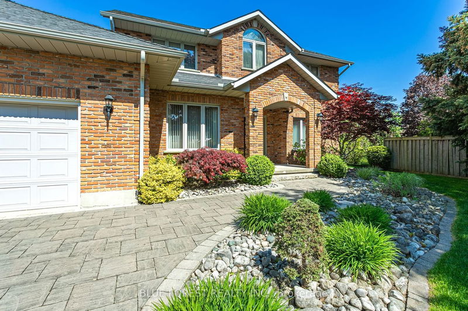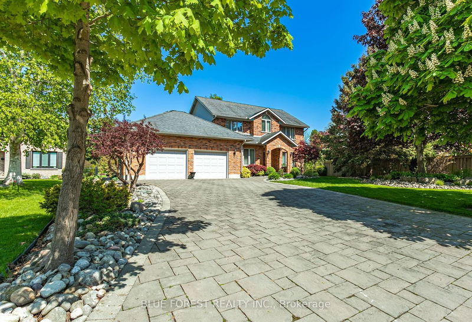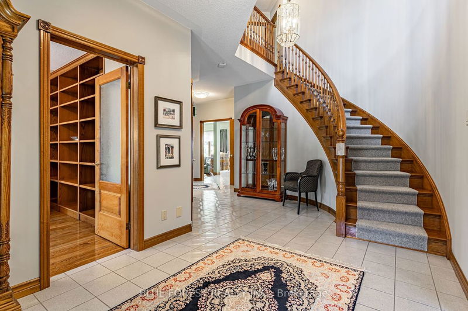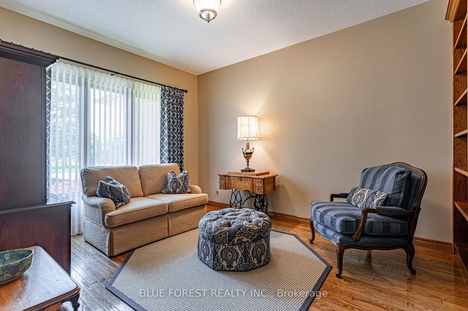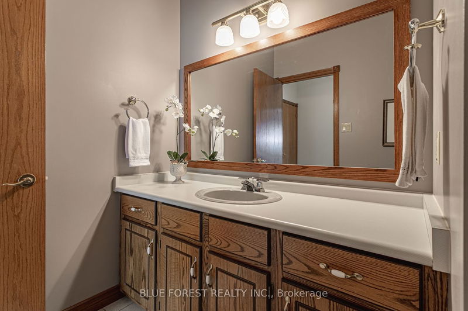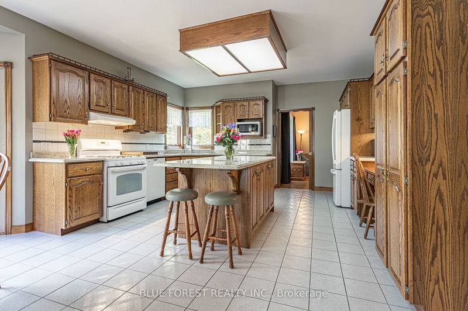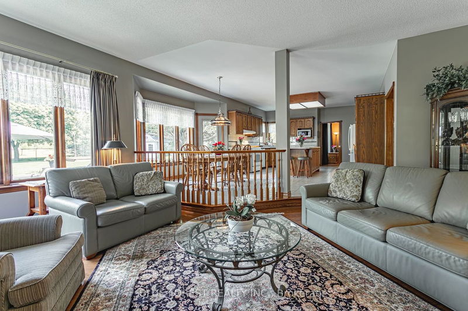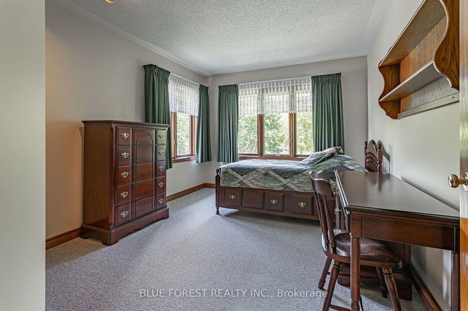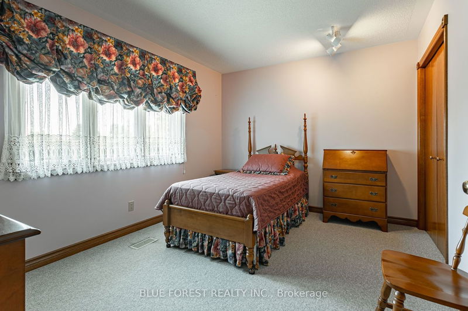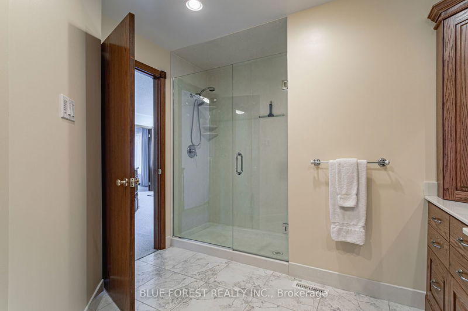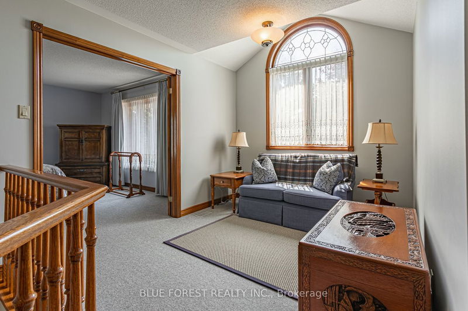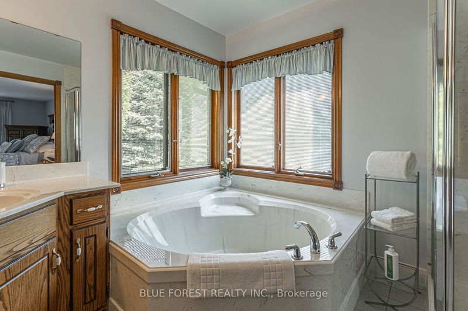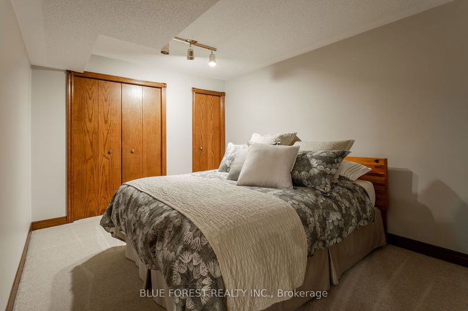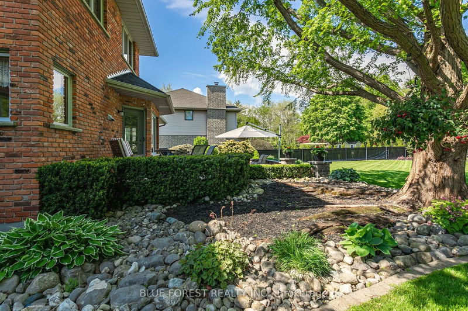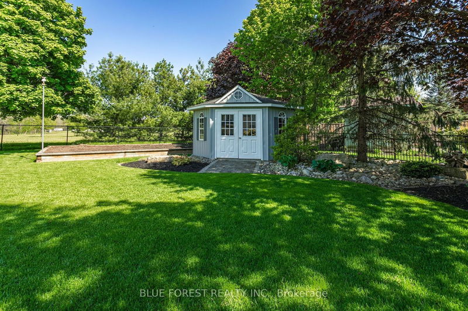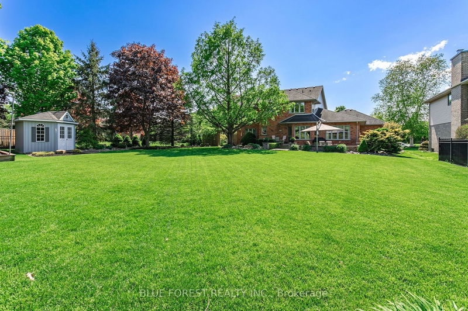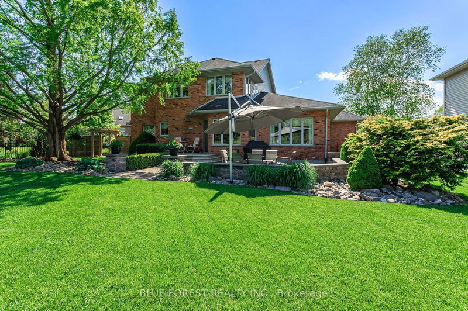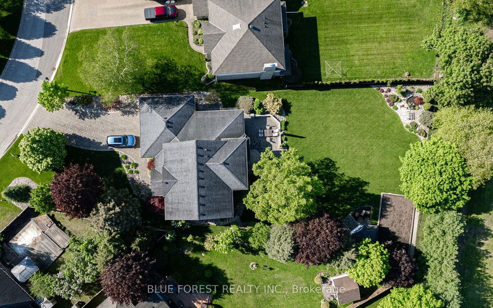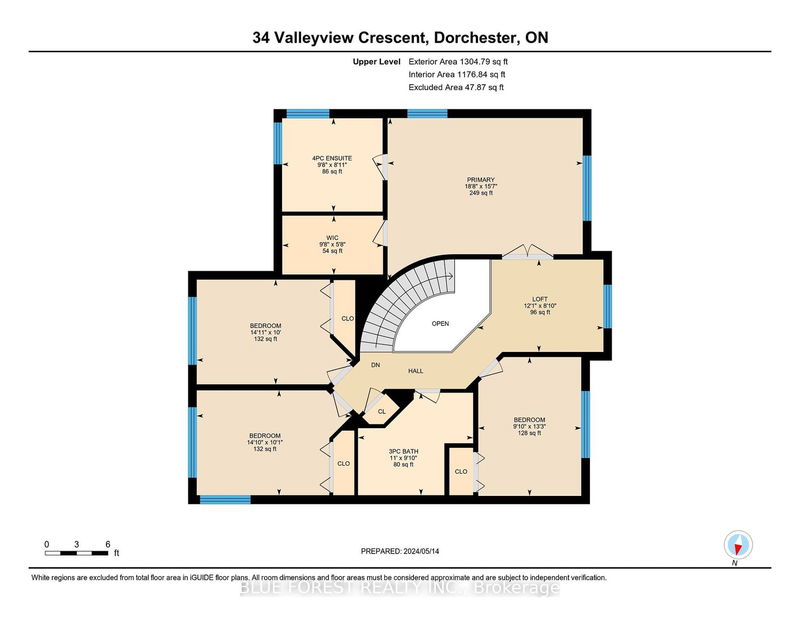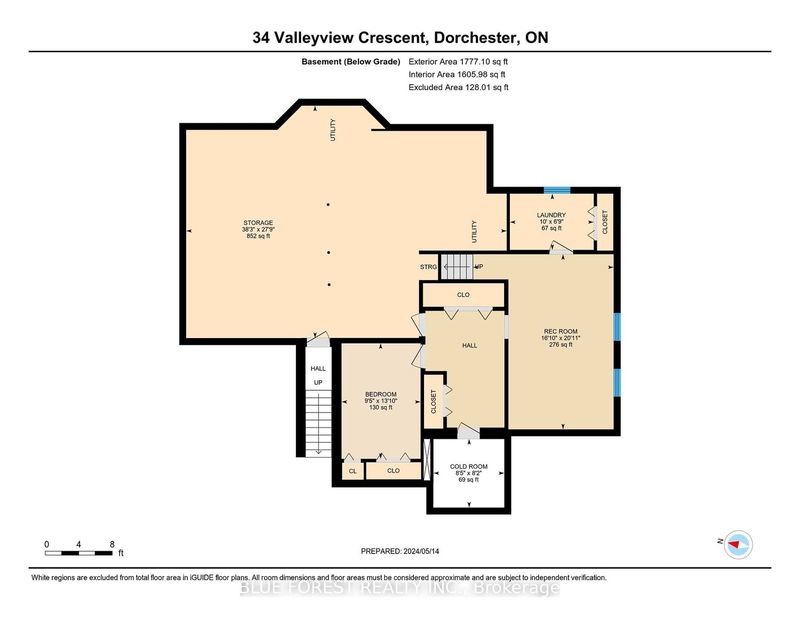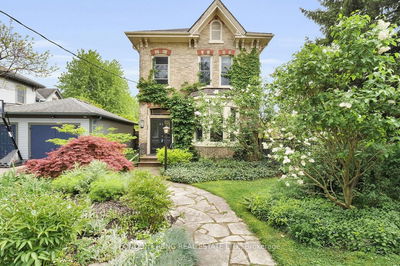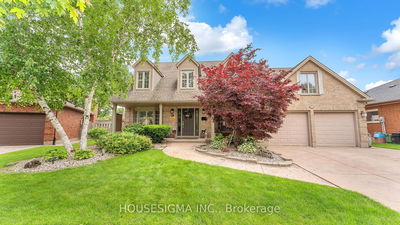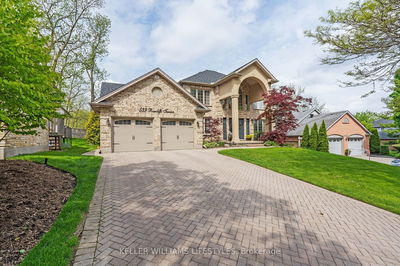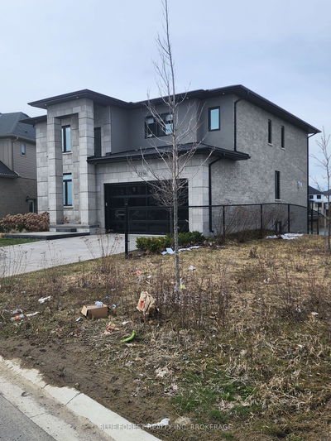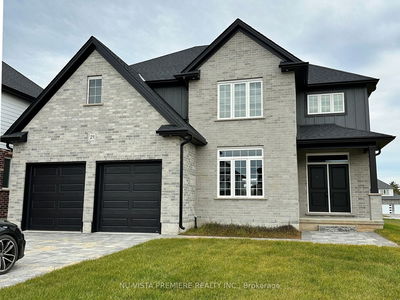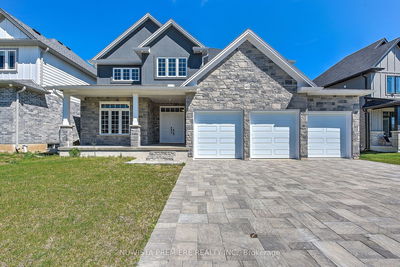Welcome to Dorchester! Pride of ownership is evident in this exquisite two-storey, four-bedroom home which boasts over 2859 sq ft. of luxurious living space across the main and second floors. Absolutely spotless. Impeccable hardwood and tile adorn the main floor, complemented by a gorgeous gourmet kitchen with lots of counter/cabinet space. An absolute Chef's dream! A huge eating area leads to the beautiful backyard. Step into the spacious family room, featuring a cozy gas fireplace and views of the private backyard. Included on the main level is a generous sized office, library and den. Upstairs, the spacious 4 bedrooms are perfect for a growing family. Retreat to the primary bedroom, complete with walk in closet along with a good sized 4 pce ensuite with marble tub.Discover the allure of the basement, with a craft room, family room and laundry room. Lots of extra space available in the Utilities area, including a Cold Cellar. Garage is larger than normal with staircase to the basement. The partially fenced backyard is an absolute beautiful oasis with amazing gardens, raised bed vegetable garden, and the best part, it backs onto a private well maintained greenspace. Imagine yourself enjoying a cup of coffee on the deck or patio. Don't miss out on the opportunity to experience the elegance and functionality of this exceptional home it's truly a must-see! Close to all amenities.
부동산 특징
- 등록 날짜: Wednesday, May 15, 2024
- 가상 투어: View Virtual Tour for 34 Valleyview Crescent
- 도시: Thames Centre
- 이웃/동네: Dorchester
- 중요 교차로: Hamilton Road
- 전체 주소: 34 Valleyview Crescent, Thames Centre, N0L 1G3, Ontario, Canada
- 주방: Tile Floor
- 가족실: Hardwood Floor
- 거실: Hardwood Floor
- 리스팅 중개사: Blue Forest Realty Inc. - Disclaimer: The information contained in this listing has not been verified by Blue Forest Realty Inc. and should be verified by the buyer.

