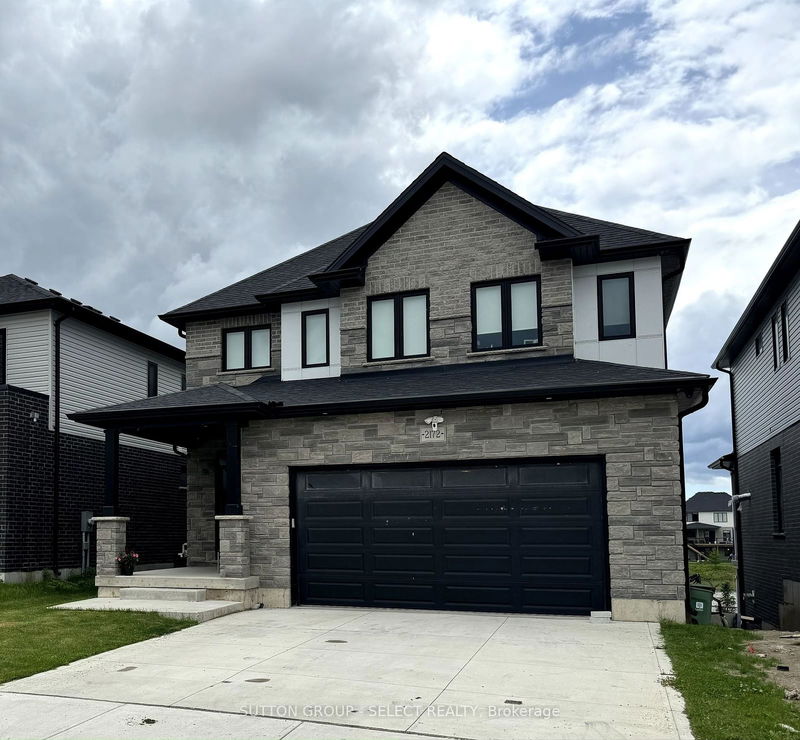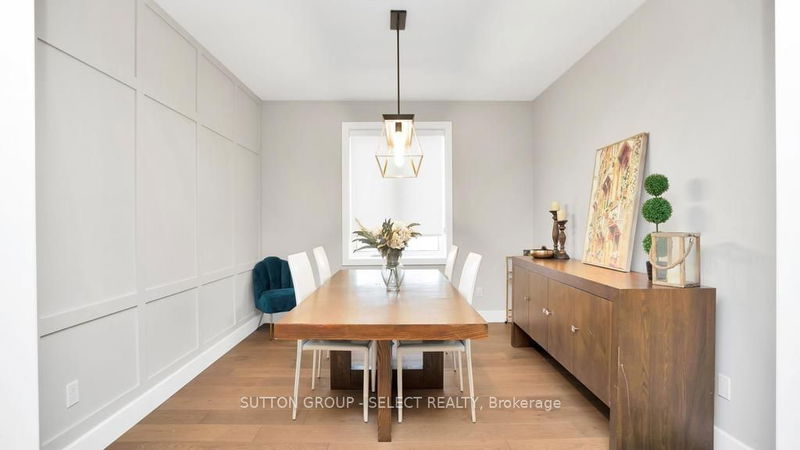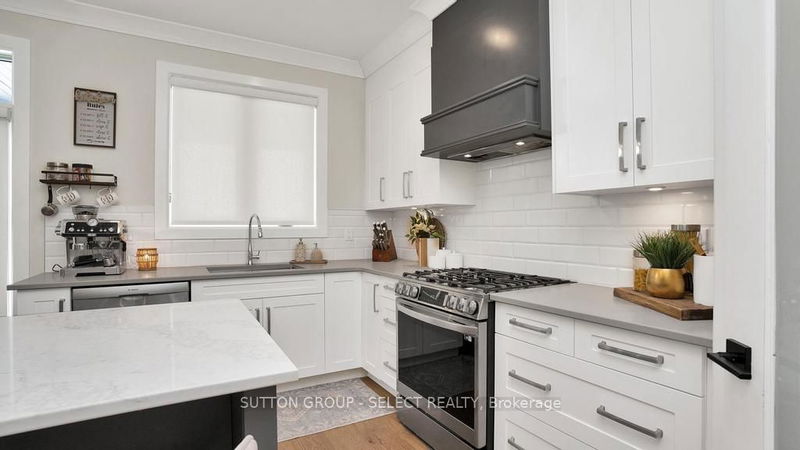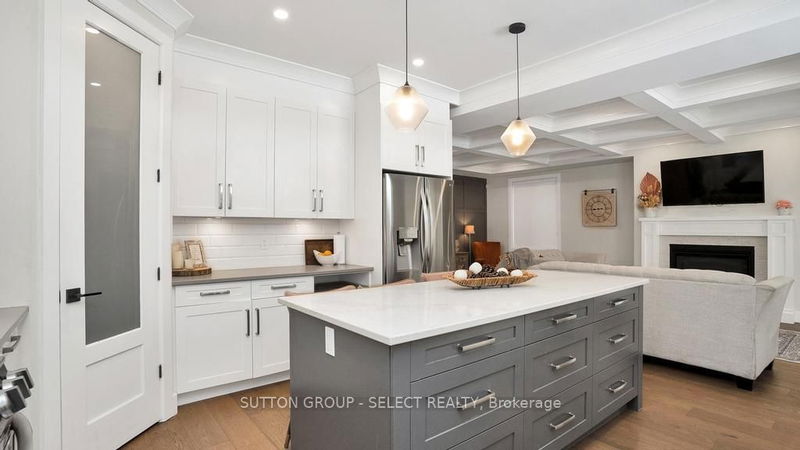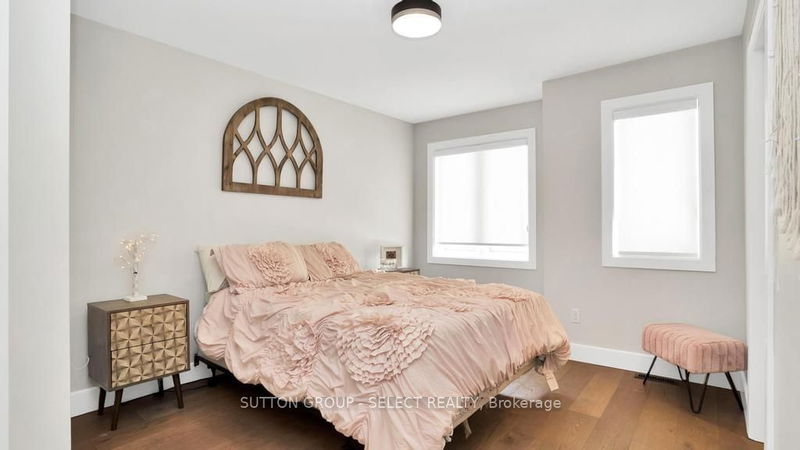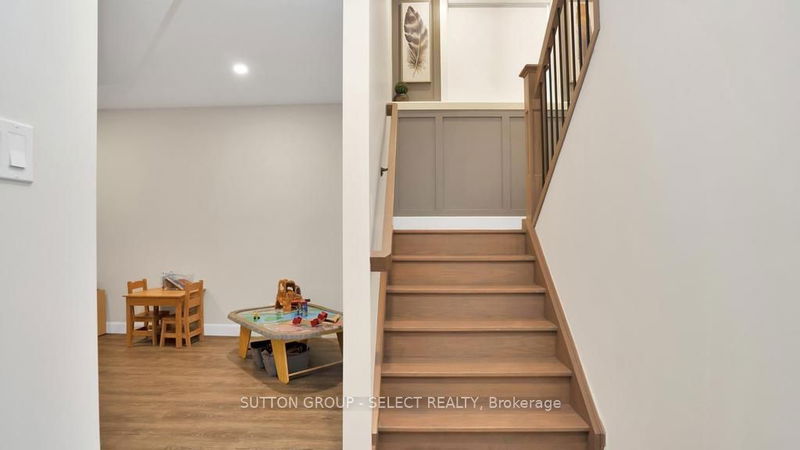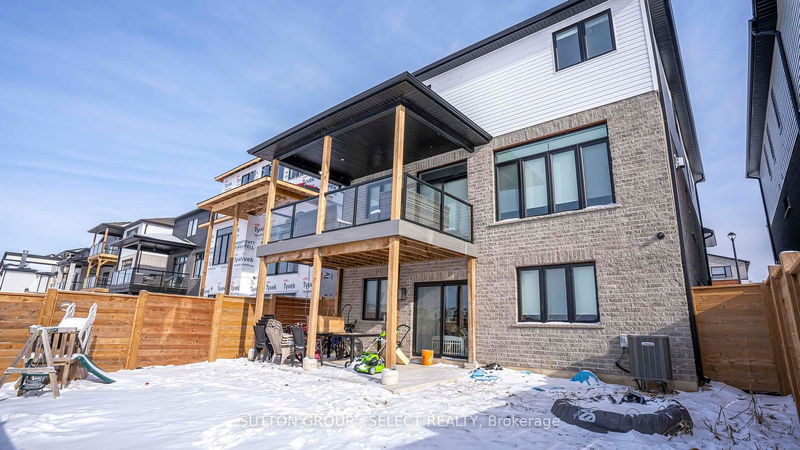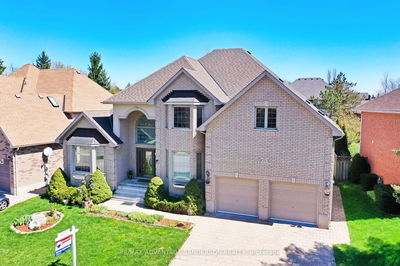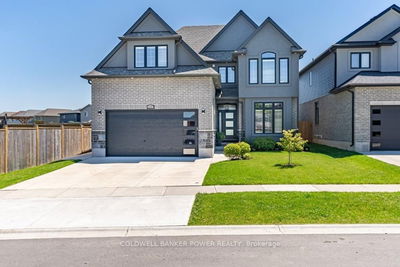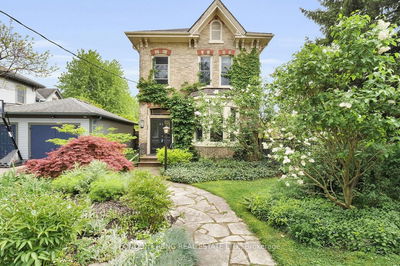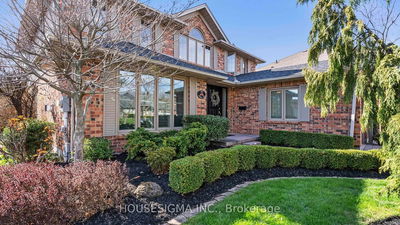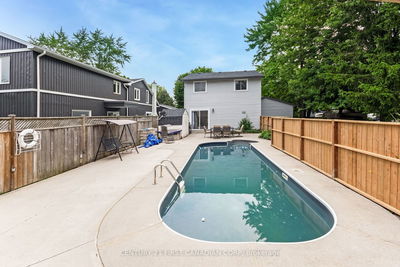Experience absolute luxury in this 5-bedroom dream home backing onto the pond, located in the sought-after Fox Field neighborhood of London. This spacious and stunning property features high ceilings, premium finishes, and generous living areas. The living room, an ideal space for entertaining guests, features coffered ceilings, accent wall, built-ins, gas fireplace, and oversized windows providing an abundance of natural light. Entertainment extends outdoors with a spacious covered porch accessible from the kitchen, offering an ideal spot to enjoy the summer weather. You Will Fall In Love With The Kitchen Which Boasts Beautiful Cabinetry, Quartz Counters, Stainless steel appliances, and walk in pantry The upper level features an oversized primary with ensuite, and three additional well-appointed bedrooms, each with direct access to a bathroom. The dreamy Primary suite boasts a walk-in closet and a luxurious bath with soaker tub and designer glass shower. Additionally, the second floor offers a convenient laundry room. The immense WALKOUT basement offers a large recreation room with plenty of space for entertaining, plus a full bath and bedroom (currently an office), a cold room, and plenty of storage space. The neighbourhood is perfect for families, with parks, playgrounds, miles of walking/biking trails, shopping, restaurants, and schools close by.
부동산 특징
- 등록 날짜: Wednesday, May 29, 2024
- 도시: London
- 이웃/동네: North S
- 전체 주소: 2172 TOKALA Trail, London, N6G 0Z7, Ontario, Canada
- 주방: Balcony, Pantry
- 리스팅 중개사: Sutton Group - Select Realty - Disclaimer: The information contained in this listing has not been verified by Sutton Group - Select Realty and should be verified by the buyer.


