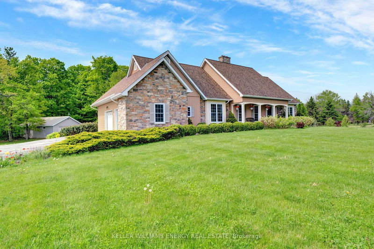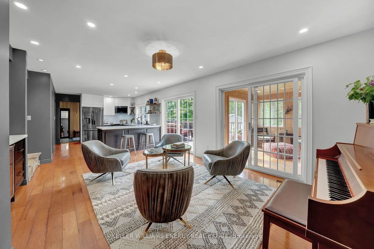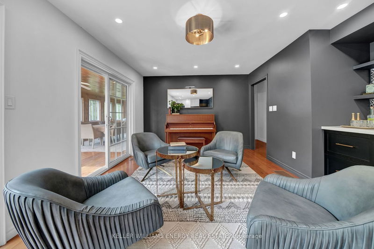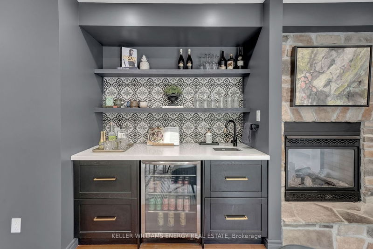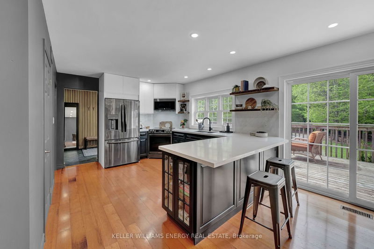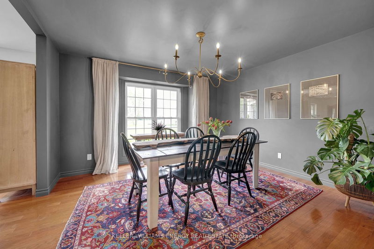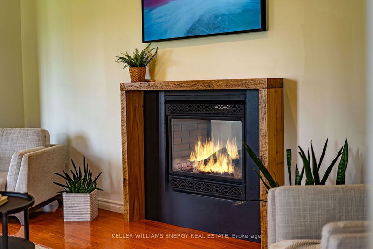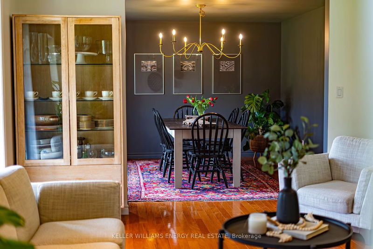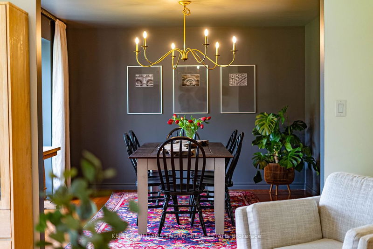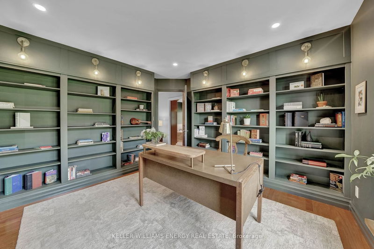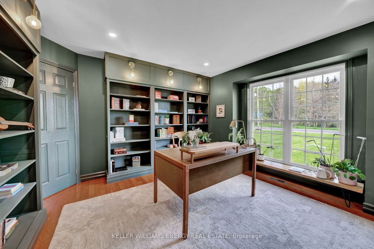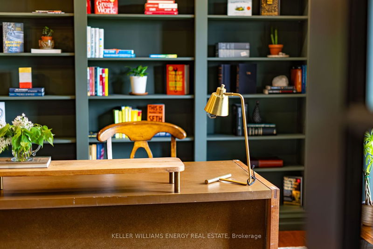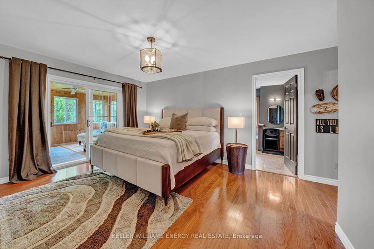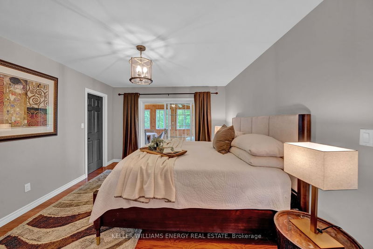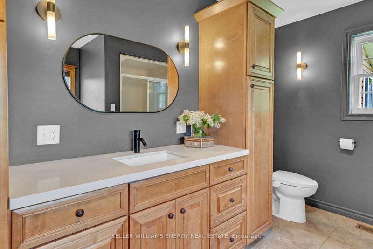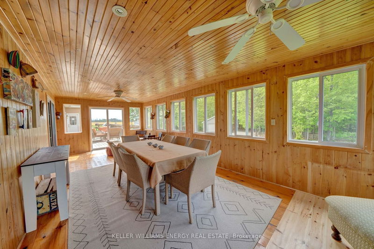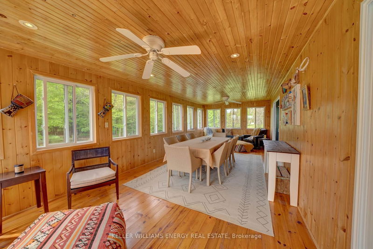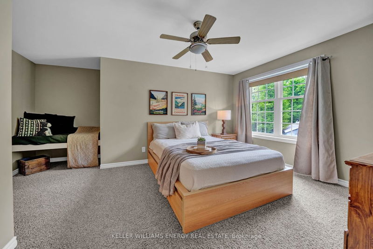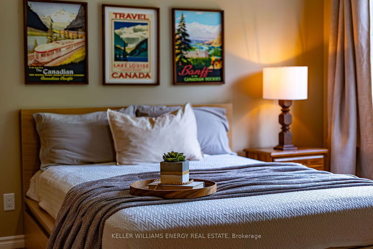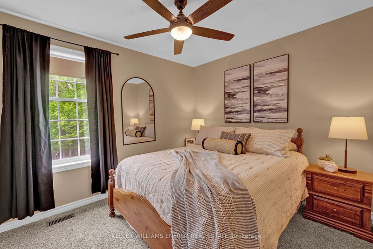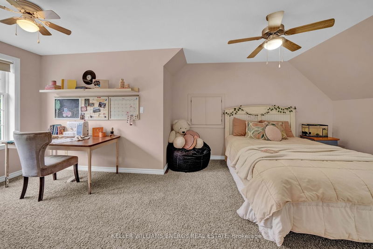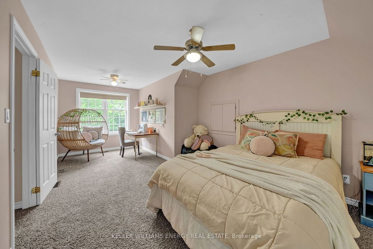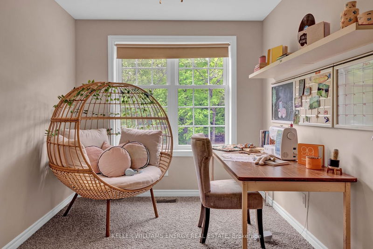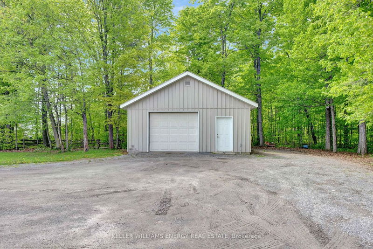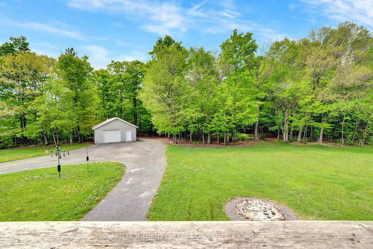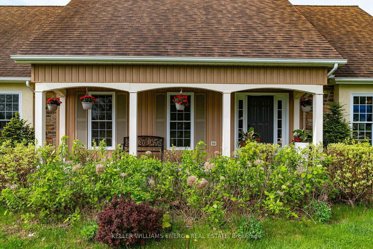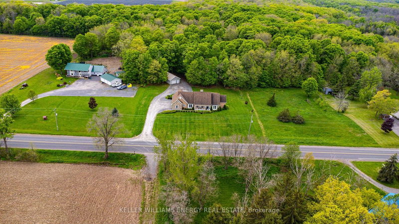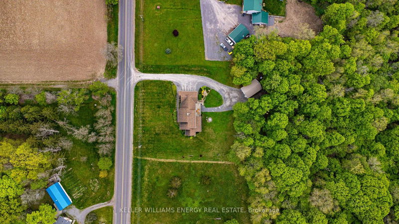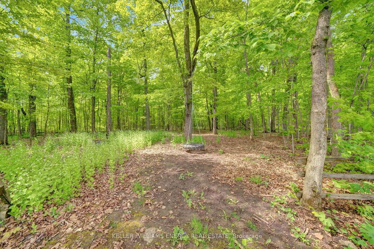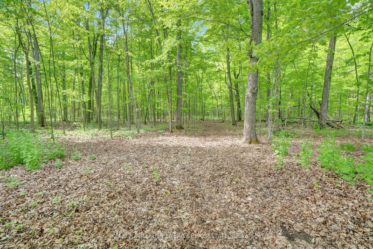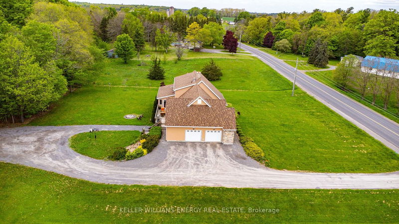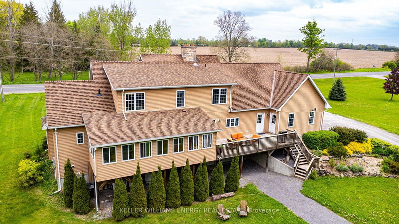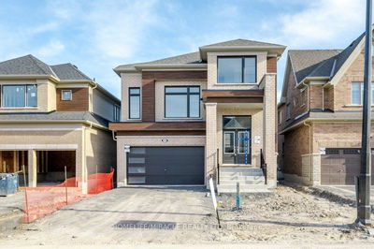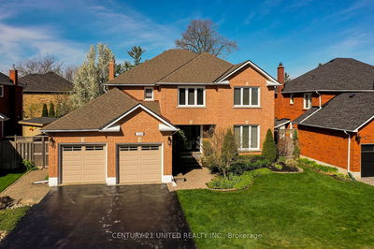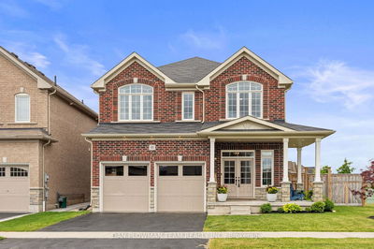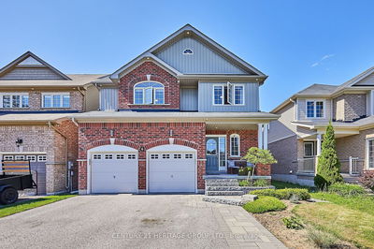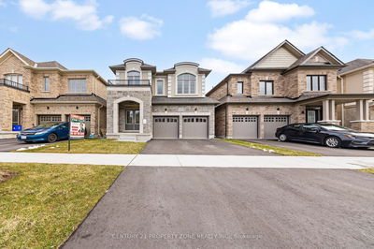Escape to the idyllic charm of country living with this exquisite 4-bedroom, 3-bath custom-built Estate Home, offering the ultimate blend of comfort, elegance, and seclusion. Nestled on nearly 3 acres of partially wooded land, just moments from the lively community of Picton, this property promises a retreat into natural serenity. As you step onto the grounds, the symphony of chirping birds and rustling leaves welcomes you to a haven away from urban chaos. Mature maple trees and open spaces provide a picturesque backdrop for gardening or leisurely pursuits. The home itself, a cape cod style masterpiece, greets you with a natural exterior palette and an inviting covered front porch. Inside, discover meticulously designed spaces, perfect for both family living and entertaining. The spacious living room, with a double-sided fireplace, seamlessly transitions into the formal dining room, creating an ambiance of warmth and sophistication. For those needing a productive workspace, two beautifully appointed offices with custom millwork await. The heart of the home lies in the kitchen and adjacent family room, boasting Calcutta quartz counters, SS appliances, and a walk-in pantry. A large stone fireplace adds to the cozy atmosphere, while a custom beverage station and wet bar cater to refined tastes. The luxurious master suite on the main floor offers a private sanctuary, complete with a jetted tub and patio doors leading to a 3-season sunroom. Upstairs, three spacious bedrooms ensure ample accommodation for family or guests. Additional highlights include a full, unfinished walk-out basement with garage door access, ideal for storage or future development, a 2-car attached garage, and a standalone shop with extensive space for hobbies or vehicles. Whether as a family home, potential bed and breakfast, or luxurious retreat, 1679 County Road 5 presents endless possibilities in a sought-after location. Come, explore this property today, and you too, can call the County Home!
부동산 특징
- 등록 날짜: Wednesday, May 22, 2024
- 가상 투어: View Virtual Tour for 1679 County Road 5 Road
- 도시: Prince Edward County
- 이웃/동네: Picton
- 중요 교차로: County Road 5/ Fry Road
- 전체 주소: 1679 County Road 5 Road, Prince Edward County, K0K 2T0, Ontario, Canada
- 거실: Main
- 가족실: Main
- 주방: Main
- 리스팅 중개사: Keller Williams Energy Real Estate - Disclaimer: The information contained in this listing has not been verified by Keller Williams Energy Real Estate and should be verified by the buyer.


